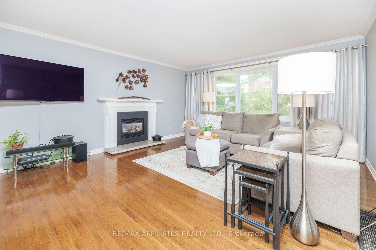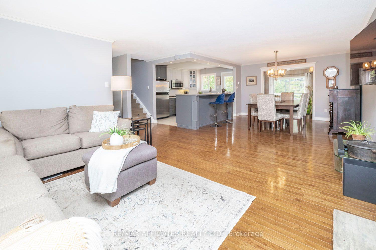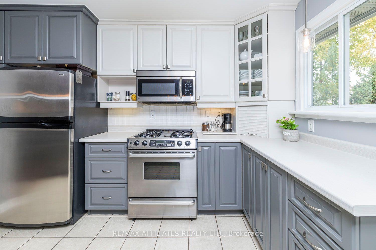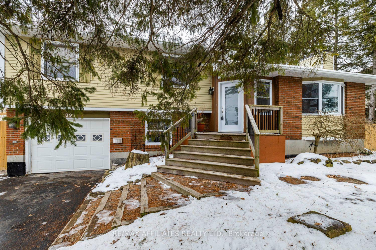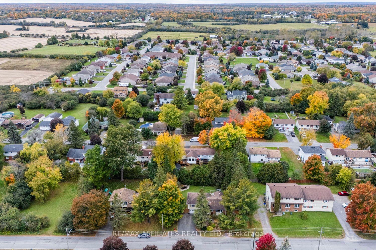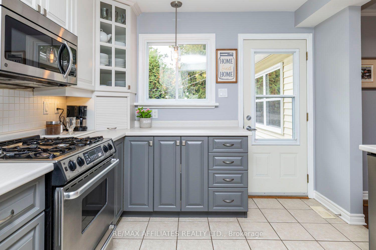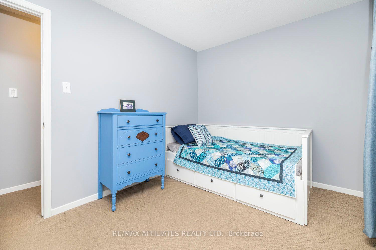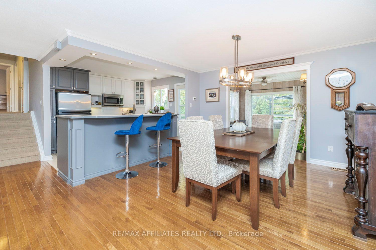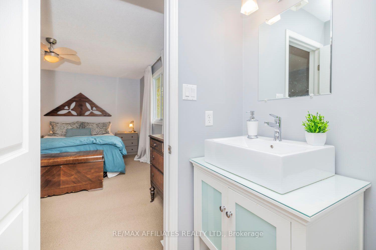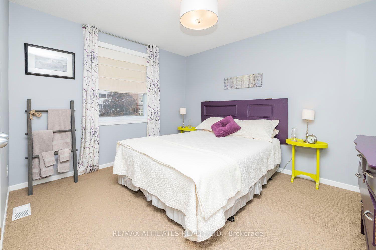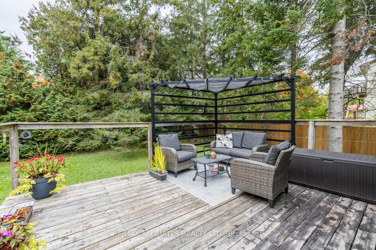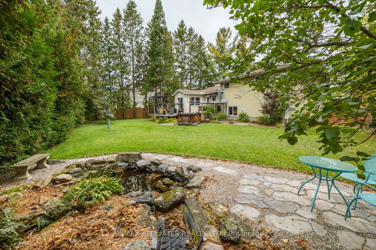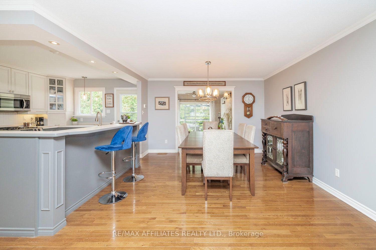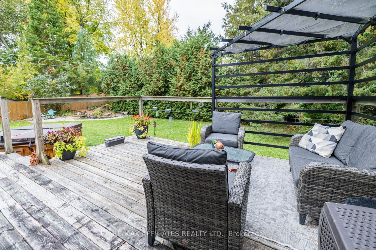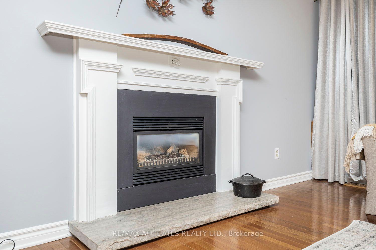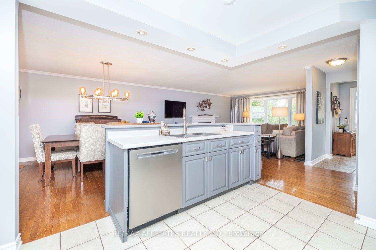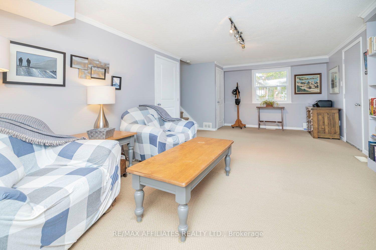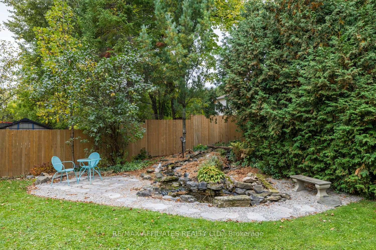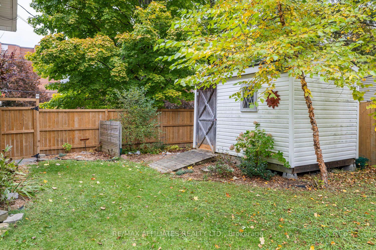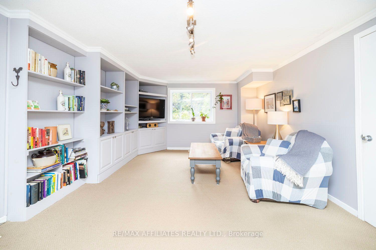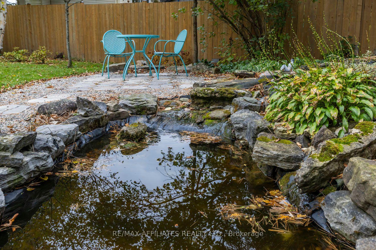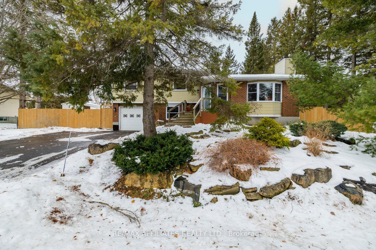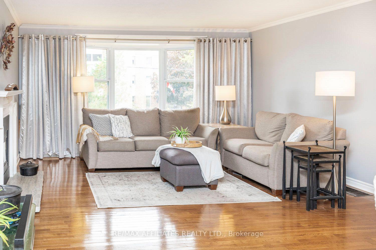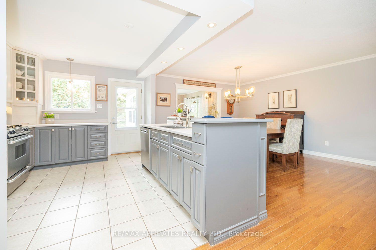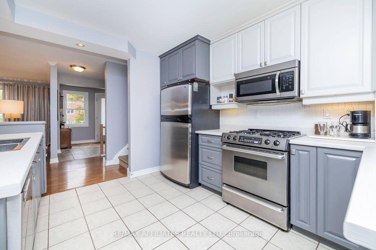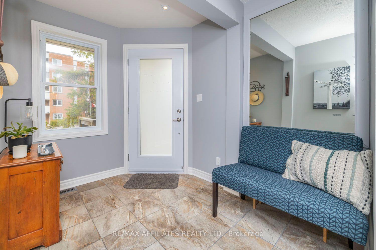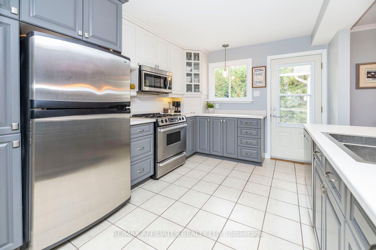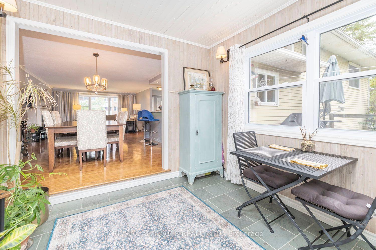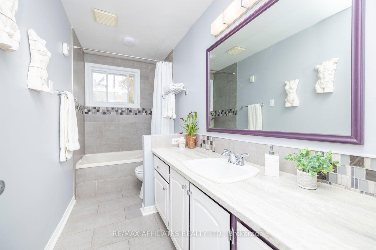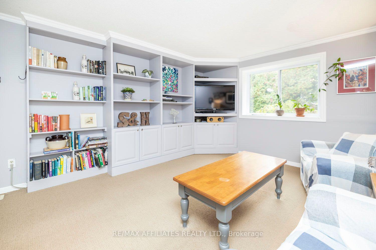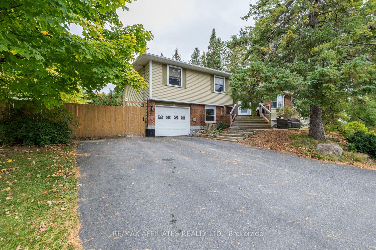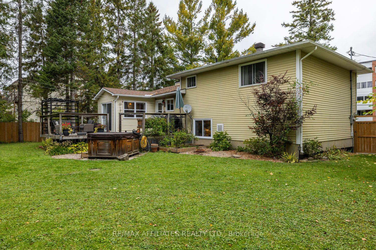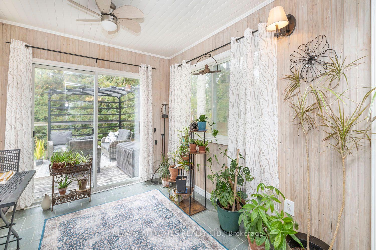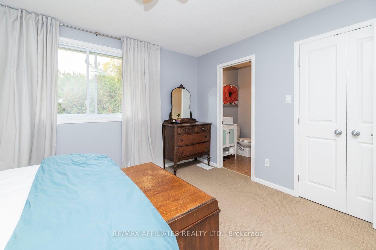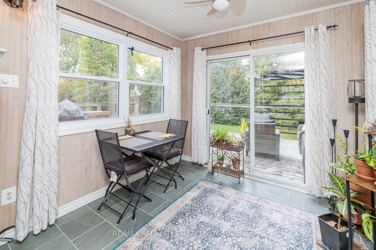$664,000
Available - For Sale
Listing ID: X11911544
392 Country St , Mississippi Mills, K0A 1A0, Ontario
| Welcome to 392 Country Street, a beautiful and meticulously maintained 3-bed, 1.5-bathroom split-level home nestled in the heart of Almonte. Step into the bright and open-concept living area, where a cozy gas fireplace creates an inviting atmosphere. The updated kitchen boasts modern finishes and flows effortlessly into the sunroom, perfect for savouring your morning coffee while overlooking the tranquil backyard. Outside, your private oasis awaits with a fully fenced yard, serene pond, hot tub, and a spacious deck ideal for relaxation or entertaining. The finished sun filled lower level offers additional living space, complete with custom built-in shelving for extra storage. Every inch of this home has been carefully maintained, ensuring both comfort and style. Located just minutes from downtown Almonte, parks, schools, and local amenities, this home offers the perfect balance of peaceful living and convenience. Dont miss your chance to own this beautiful property, schedule your showing today! List of updates: updated electrical panel 2011; electric car charger 2023; enlarged front entrance 2013; front landscaping 2013; paint 2023; kitchen updated 2019; main bath tile 2020; windows 2022; fence 2023; pond/garden 2024. New water heater in hot tub Oct 2024. Main bathroom LVP flooring Oct 2024., New furnace Dec 2024. New Hot Water Tank Dec 2024, New electric stove Dec 2024, New battery in fireplace starter Dec 2024. 24 hour irrevocable on all offers |
| Price | $664,000 |
| Taxes: | $3880.00 |
| Address: | 392 Country St , Mississippi Mills, K0A 1A0, Ontario |
| Directions/Cross Streets: | Country and Argyle |
| Rooms: | 11 |
| Bedrooms: | 3 |
| Bedrooms +: | |
| Kitchens: | 1 |
| Family Room: | Y |
| Basement: | Full, Part Fin |
| Approximatly Age: | 31-50 |
| Property Type: | Detached |
| Style: | Sidesplit 3 |
| Exterior: | Brick |
| Garage Type: | Attached |
| (Parking/)Drive: | Private |
| Drive Parking Spaces: | 5 |
| Pool: | None |
| Other Structures: | Garden Shed |
| Approximatly Age: | 31-50 |
| Property Features: | Fenced Yard, Hospital |
| Fireplace/Stove: | Y |
| Heat Source: | Gas |
| Heat Type: | Forced Air |
| Central Air Conditioning: | Central Air |
| Central Vac: | N |
| Laundry Level: | Lower |
| Sewers: | Sewers |
| Water: | Municipal |
| Utilities-Hydro: | Y |
| Utilities-Gas: | Y |
$
%
Years
This calculator is for demonstration purposes only. Always consult a professional
financial advisor before making personal financial decisions.
| Although the information displayed is believed to be accurate, no warranties or representations are made of any kind. |
| RE/MAX AFFILIATES REALTY LTD. |
|
|

Bikramjit Sharma
Broker
Dir:
647-295-0028
Bus:
905 456 9090
Fax:
905-456-9091
| Virtual Tour | Book Showing | Email a Friend |
Jump To:
At a Glance:
| Type: | Freehold - Detached |
| Area: | Lanark |
| Municipality: | Mississippi Mills |
| Neighbourhood: | 911 - Almonte |
| Style: | Sidesplit 3 |
| Approximate Age: | 31-50 |
| Tax: | $3,880 |
| Beds: | 3 |
| Baths: | 2 |
| Fireplace: | Y |
| Pool: | None |
Locatin Map:
Payment Calculator:

