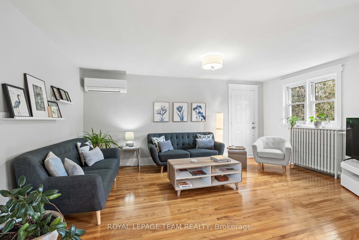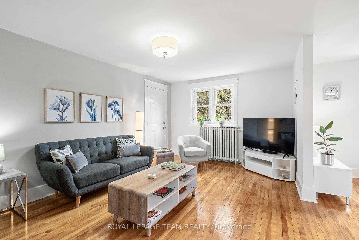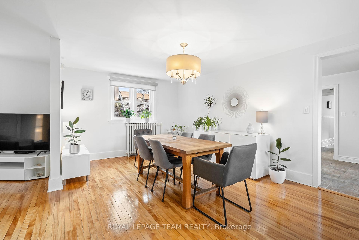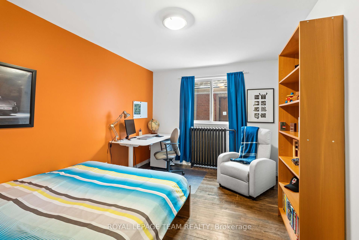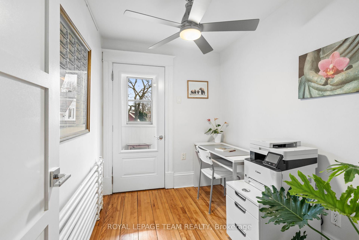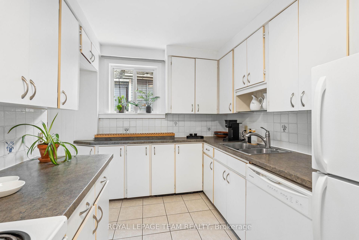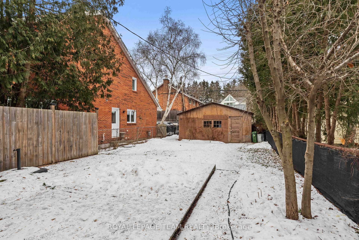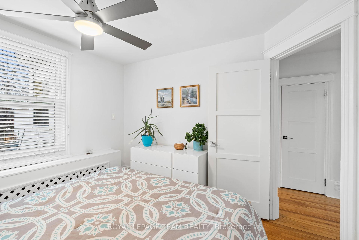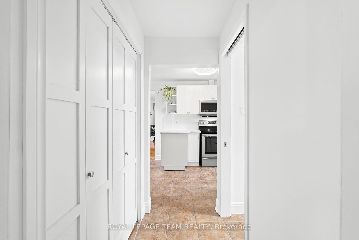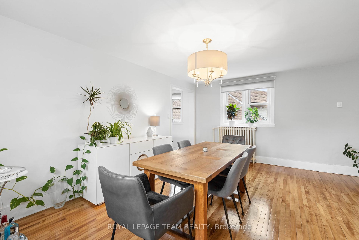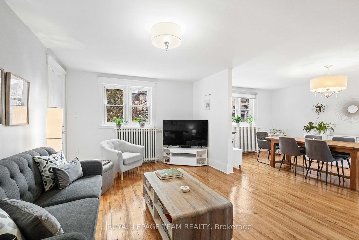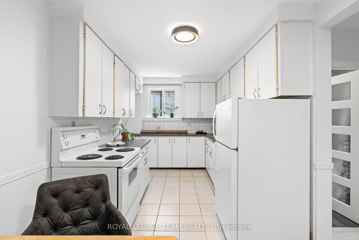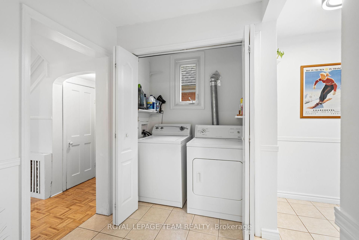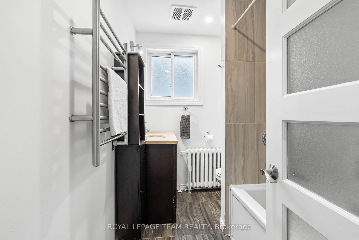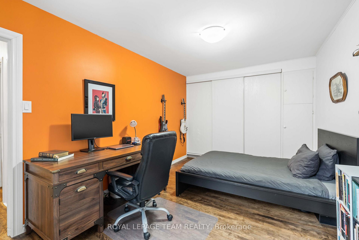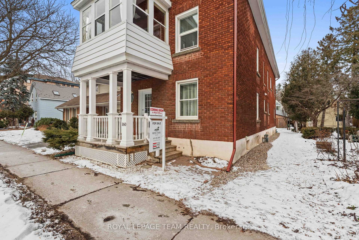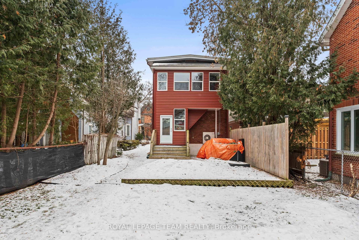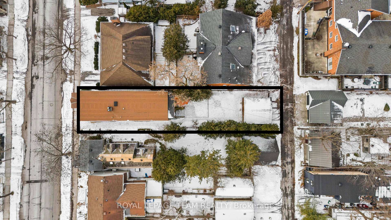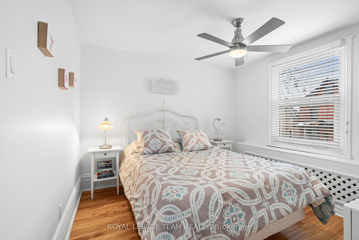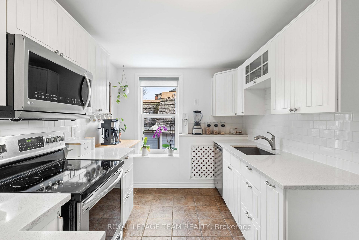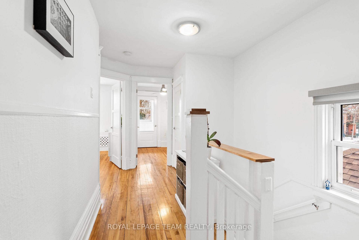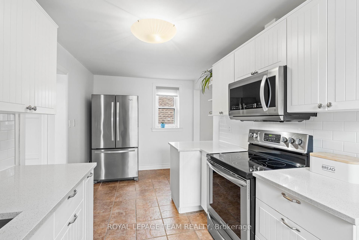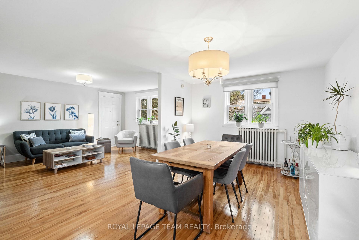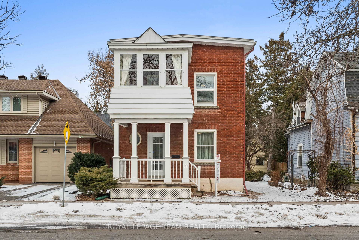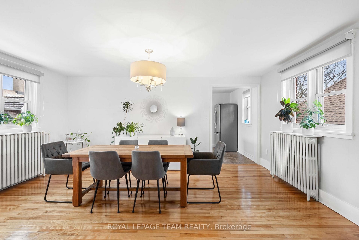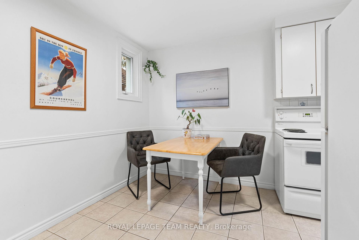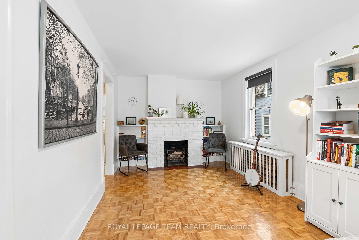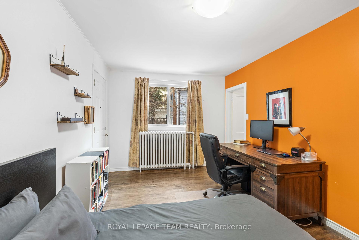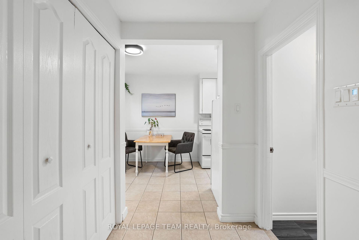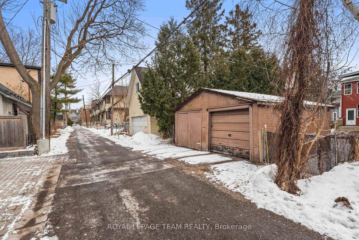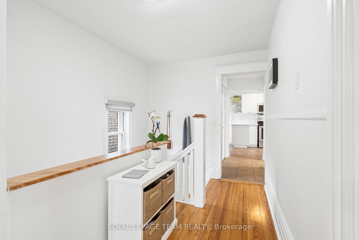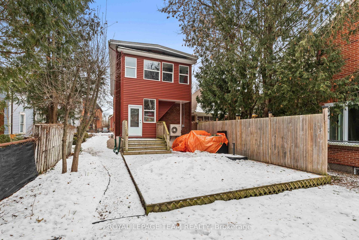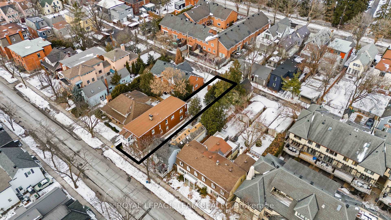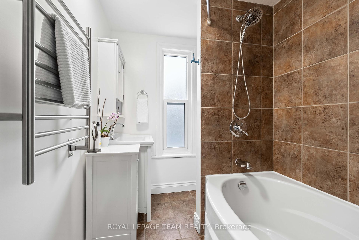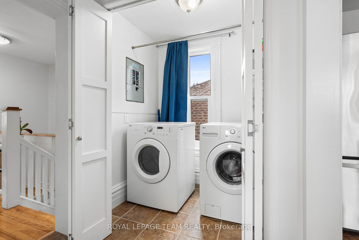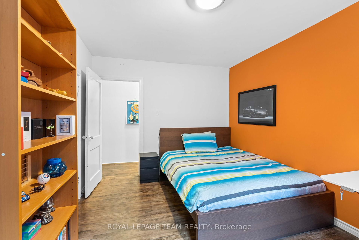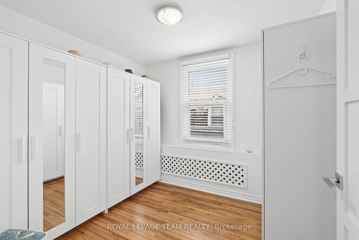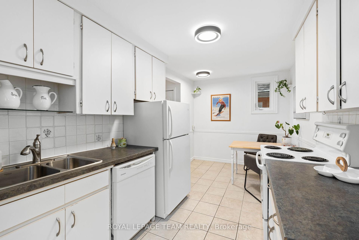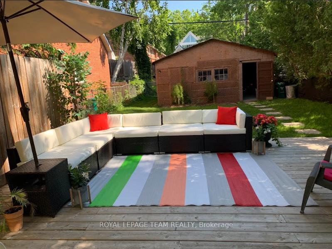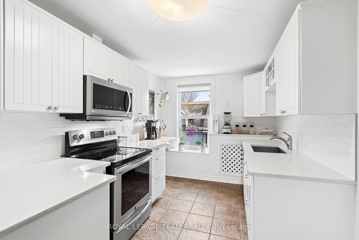$949,500
Available - For Sale
Listing ID: X11911636
160 Crichton St , New Edinburgh - Lindenlea, K1M 1W2, Ontario
| Exceptional opportunity in New Edinburgh! Rarely offered duplex in one of Ottawa's most desirable neighborhoods, featuring a prime 30 x 155 lot that extends from Crichton Street to Avon Lane. This property offers incredible potential perfect for investors or savvy buyers looking to live in one unit while renting out the other. Both units are bright and spacious, each featuring 2 bedrooms, 1 bathroom, in-unit laundry, and modern conveniences. A two-car garage with access from Avon Lane is a rare find! Extensively updated in 2017, this property boasts a new roof, upgraded plumbing, updated electrical (knob-and-tube wiring removed), a new hot water tank (owned), brick repointing, a new deck, and outdoor stairs. Additional renovations include Bathroom: bath, tiles, floor (downstairs); Bathroom: new walls, towel warmer (upstairs); New ceiling in kitchen, hallway and living room (downstairs) (used to be acoustic tiles); New steel back door to basement. Additional Improvements: Installation of Air Conditioning unit upstairs (2021); Upstairs unit - fridge, dishwasher, stovetop, microwave/hood vent (2018). New interior solid wood doors upstairs, plus new door to sunroom; Clearing of back yard (trees and saplings), grading of backyard and side of house and new gravel path (east); New eavestrough; New fascia; New siding and new windows and doors in the stairwell at the rear; Located steps from top-rated schools, charming shops, and just minutes from Global Affairs Canada, the ByWard Market, Stanley Park and the Governor General. Don't miss this chance to own a versatile property in a prime location! |
| Price | $949,500 |
| Taxes: | $7592.00 |
| Address: | 160 Crichton St , New Edinburgh - Lindenlea, K1M 1W2, Ontario |
| Lot Size: | 30.00 x 155.00 (Feet) |
| Directions/Cross Streets: | Drive North on Vanier Parkway, straight through traffic lights at Beechwood Avenue then continue str |
| Rooms: | 13 |
| Rooms +: | 2 |
| Bedrooms: | 4 |
| Bedrooms +: | |
| Kitchens: | 2 |
| Family Room: | Y |
| Basement: | Full, Unfinished |
| Approximatly Age: | 100+ |
| Property Type: | Duplex |
| Style: | 2-Storey |
| Exterior: | Brick, Vinyl Siding |
| Garage Type: | Detached |
| (Parking/)Drive: | Private |
| Drive Parking Spaces: | 2 |
| Pool: | None |
| Approximatly Age: | 100+ |
| Property Features: | Fenced Yard, Park, Public Transit, School, School Bus Route, Tiled |
| Fireplace/Stove: | Y |
| Heat Source: | Gas |
| Heat Type: | Radiant |
| Central Air Conditioning: | Wall Unit |
| Central Vac: | N |
| Sewers: | Sewers |
| Water: | Municipal |
| Utilities-Cable: | Y |
| Utilities-Hydro: | Y |
| Utilities-Gas: | Y |
| Utilities-Telephone: | Y |
$
%
Years
This calculator is for demonstration purposes only. Always consult a professional
financial advisor before making personal financial decisions.
| Although the information displayed is believed to be accurate, no warranties or representations are made of any kind. |
| ROYAL LEPAGE TEAM REALTY |
|
|

Bikramjit Sharma
Broker
Dir:
647-295-0028
Bus:
905 456 9090
Fax:
905-456-9091
| Book Showing | Email a Friend |
Jump To:
At a Glance:
| Type: | Freehold - Duplex |
| Area: | Ottawa |
| Municipality: | New Edinburgh - Lindenlea |
| Neighbourhood: | 3301 - New Edinburgh |
| Style: | 2-Storey |
| Lot Size: | 30.00 x 155.00(Feet) |
| Approximate Age: | 100+ |
| Tax: | $7,592 |
| Beds: | 4 |
| Baths: | 2 |
| Fireplace: | Y |
| Pool: | None |
Locatin Map:
Payment Calculator:

