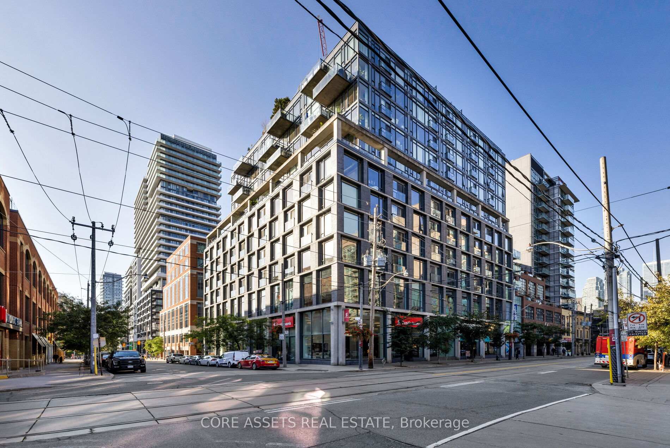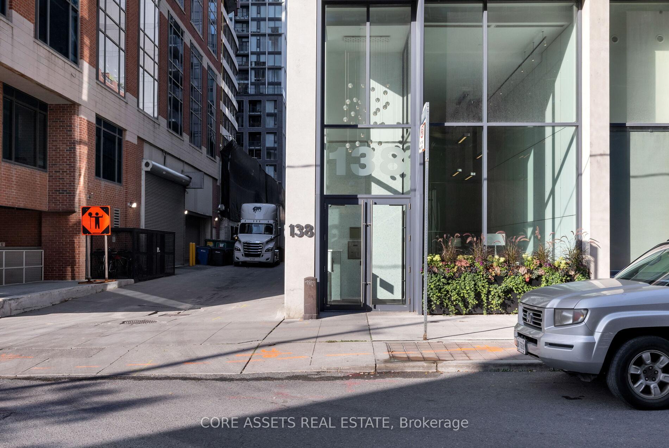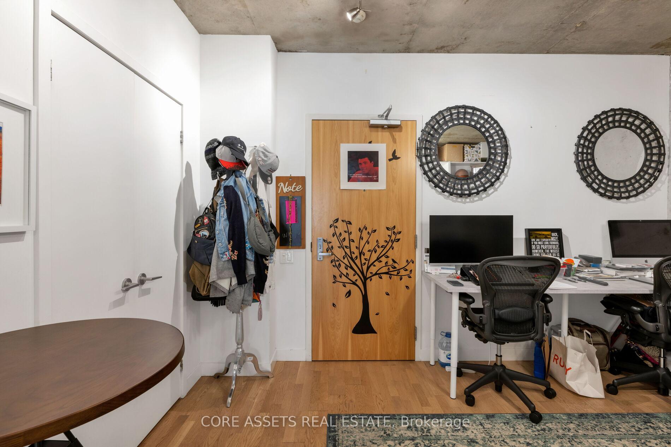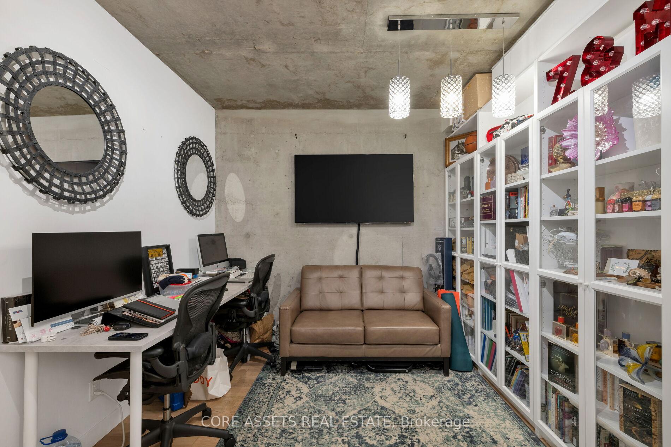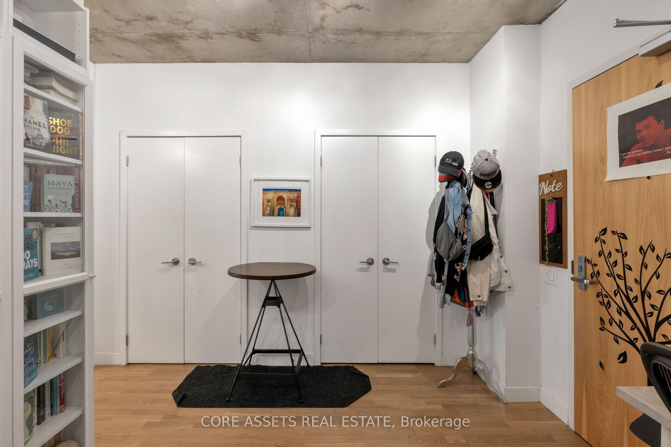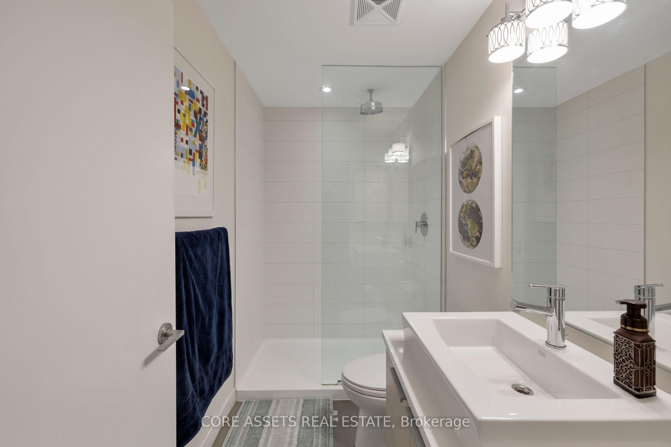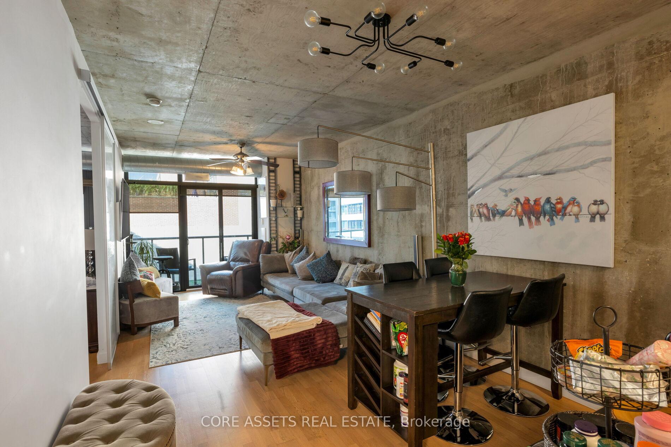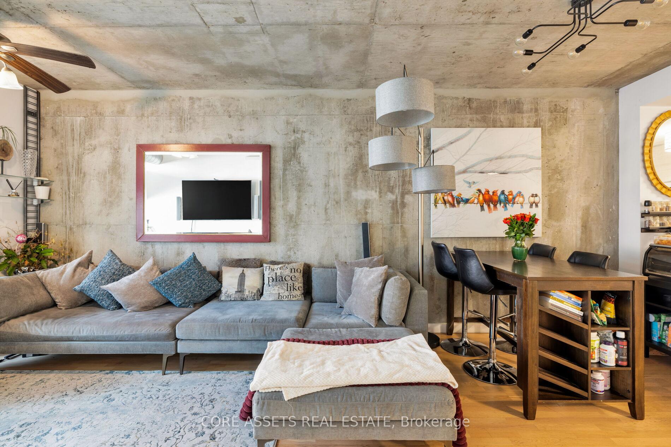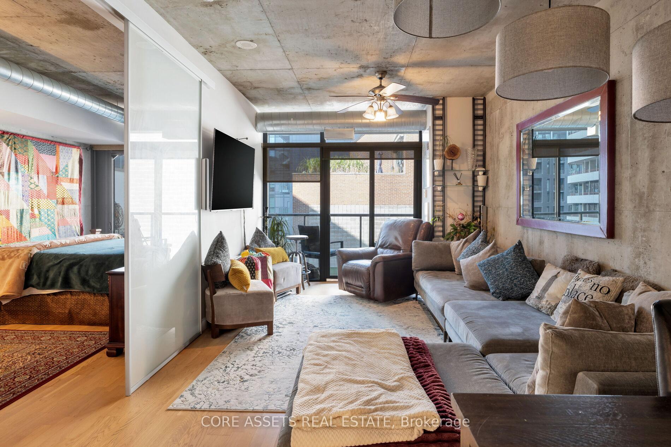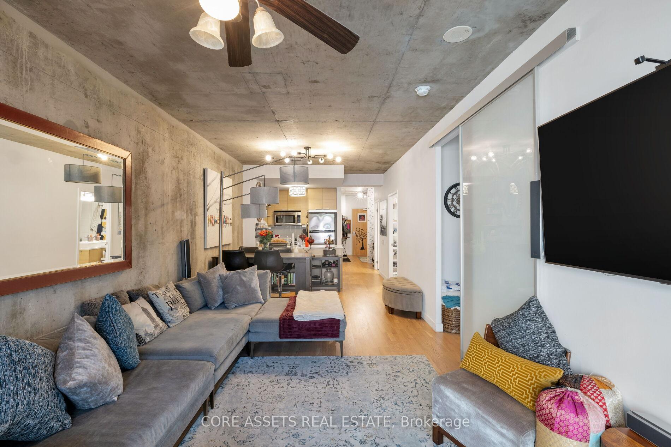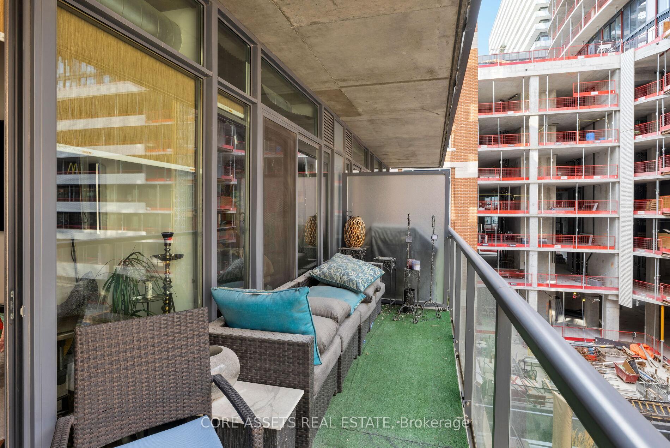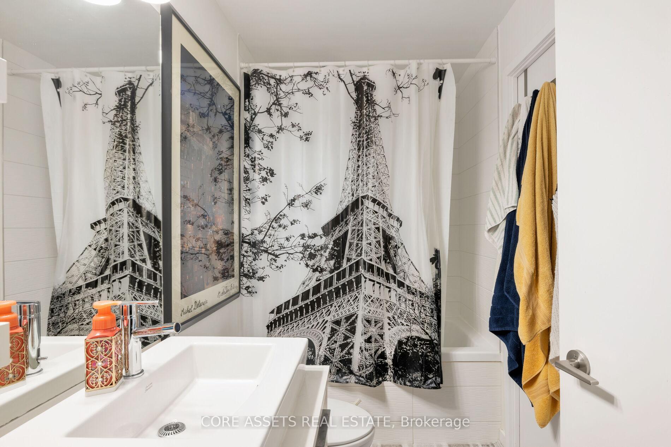$799,900
Available - For Sale
Listing ID: C11910329
138 Princess St , Unit 514, Toronto, M5A 0B1, Ontario
| Welcome to 138 Princess Street #514 - An Excellent Loft-Style Opportunity Priced At Only $829.77 Per Square Foot Including Parking and Locker! This Executive Suite Features 964 Sqft Of Living Space, Including Spacious Primary Bedroom And Large Den - Easily Converted To A Full Second Bedroom, Or Keep As The Perfect Work From Home Office / Hobby Room! A Modern Kitchen Complete With Stainless Steel Appliances Overlooks The Wide Open Concept Living / Dining Room, Lined With Floor To Ceiling Windows And Walk-out To The Spacious Balcony. Primary Bedroom Features A Luxurious 4 Piece Semi-Ensuite And Two Large Closets. Bonus Second 3 Piece Bathroom And Ample Storage With Double Closets In Foyer. Beautiful Hard Loft Features Include Concrete Walls and Exposed Ductwork. Located In Highly Desirable Neighbourhood With Proximity To The Best Of Downtown Toronto Living! |
| Extras: Only A Short Walk To All Things Downtown- St. Lawrence Market, Distillery District, Rogers Centre / Scotiabank Theatre, King and Queen St All Just Steps Away. Easy TTC, UP Express And Highway Access. Walkscore of 99 and Transitscore of 100! |
| Price | $799,900 |
| Taxes: | $4456.25 |
| Maintenance Fee: | 846.88 |
| Address: | 138 Princess St , Unit 514, Toronto, M5A 0B1, Ontario |
| Province/State: | Ontario |
| Condo Corporation No | TSCC |
| Level | 5 |
| Unit No | 14 |
| Locker No | A43 |
| Directions/Cross Streets: | King St. & Princess St. |
| Rooms: | 4 |
| Bedrooms: | 1 |
| Bedrooms +: | 1 |
| Kitchens: | 1 |
| Family Room: | Y |
| Basement: | None |
| Approximatly Age: | 0-5 |
| Property Type: | Condo Apt |
| Style: | Apartment |
| Exterior: | Concrete |
| Garage Type: | Underground |
| Garage(/Parking)Space: | 1.00 |
| Drive Parking Spaces: | 1 |
| Park #1 | |
| Parking Type: | Owned |
| Legal Description: | Level B #14 |
| Exposure: | W |
| Balcony: | Open |
| Locker: | Owned |
| Pet Permited: | Restrict |
| Approximatly Age: | 0-5 |
| Approximatly Square Footage: | 900-999 |
| Building Amenities: | Party/Meeting Room, Visitor Parking |
| Property Features: | Hospital, Public Transit |
| Maintenance: | 846.88 |
| Water Included: | Y |
| Common Elements Included: | Y |
| Parking Included: | Y |
| Building Insurance Included: | Y |
| Fireplace/Stove: | N |
| Heat Source: | Gas |
| Heat Type: | Heat Pump |
| Central Air Conditioning: | Central Air |
| Central Vac: | N |
| Laundry Level: | Main |
| Ensuite Laundry: | Y |
$
%
Years
This calculator is for demonstration purposes only. Always consult a professional
financial advisor before making personal financial decisions.
| Although the information displayed is believed to be accurate, no warranties or representations are made of any kind. |
| CORE ASSETS REAL ESTATE |
|
|

Bikramjit Sharma
Broker
Dir:
647-295-0028
Bus:
905 456 9090
Fax:
905-456-9091
| Virtual Tour | Book Showing | Email a Friend |
Jump To:
At a Glance:
| Type: | Condo - Condo Apt |
| Area: | Toronto |
| Municipality: | Toronto |
| Neighbourhood: | Moss Park |
| Style: | Apartment |
| Approximate Age: | 0-5 |
| Tax: | $4,456.25 |
| Maintenance Fee: | $846.88 |
| Beds: | 1+1 |
| Baths: | 2 |
| Garage: | 1 |
| Fireplace: | N |
Locatin Map:
Payment Calculator:

