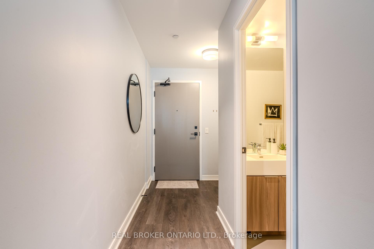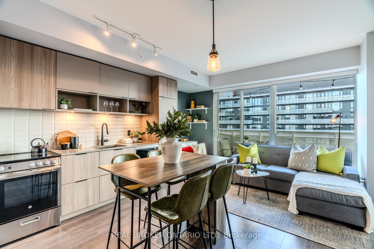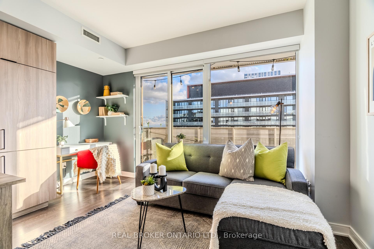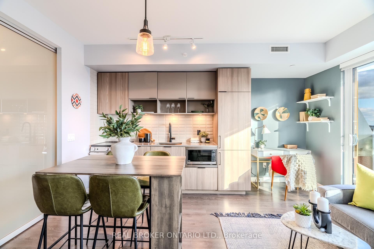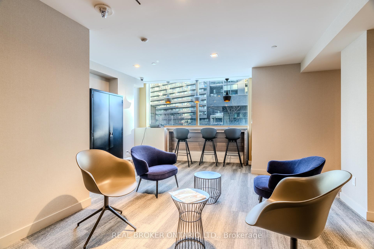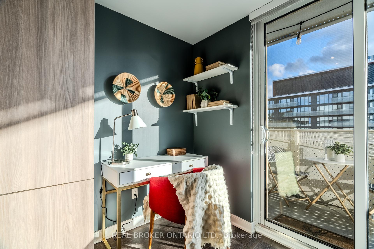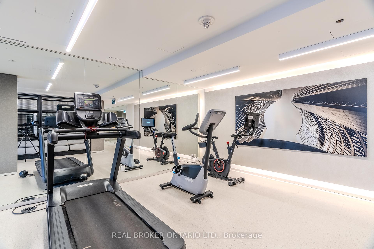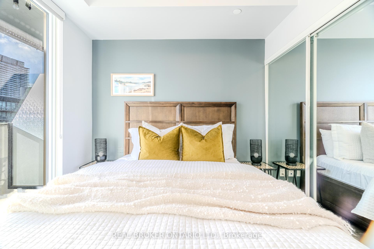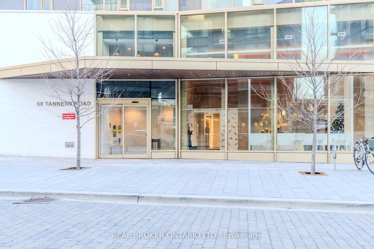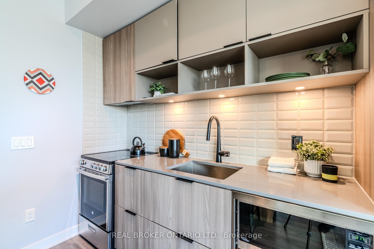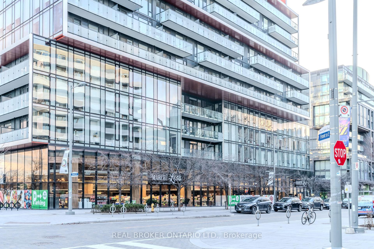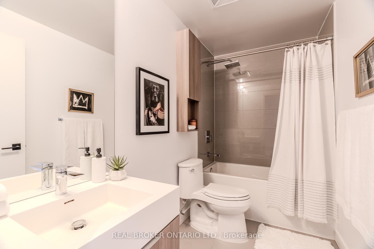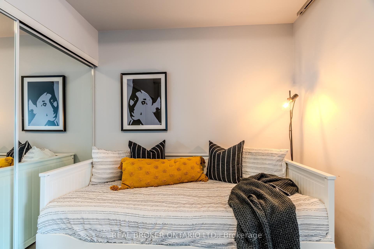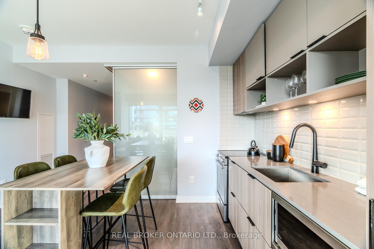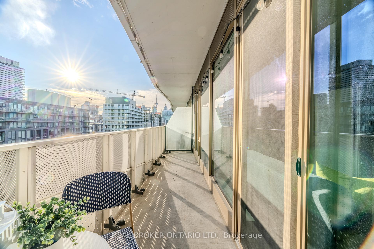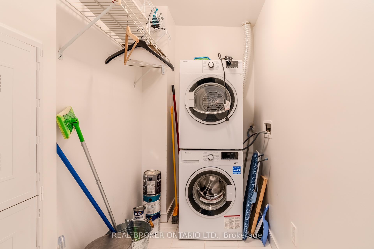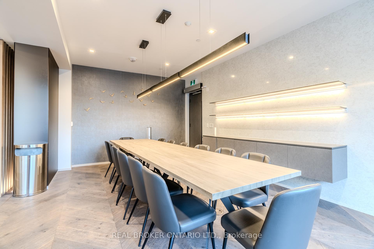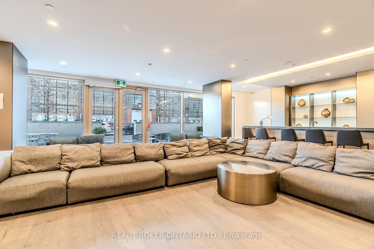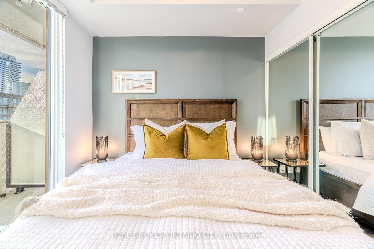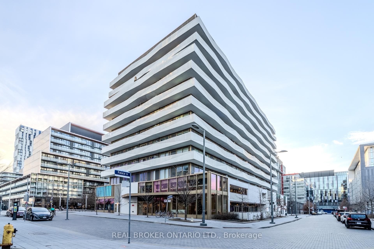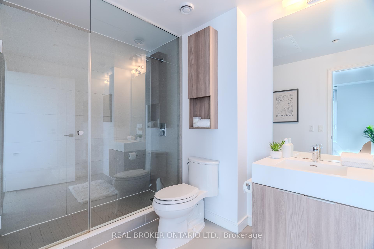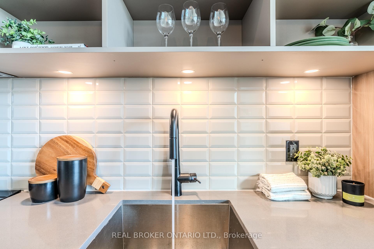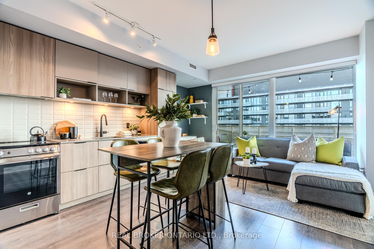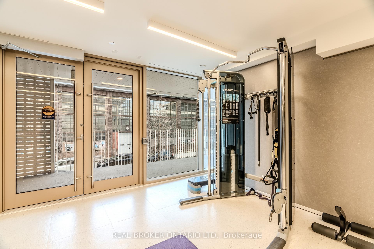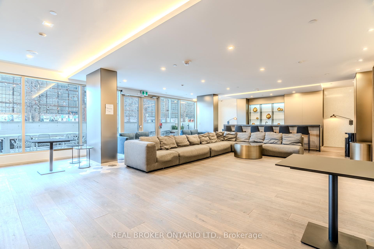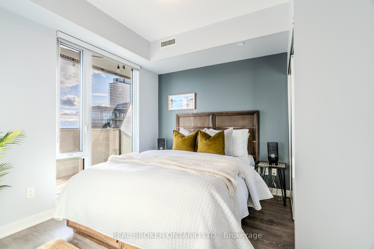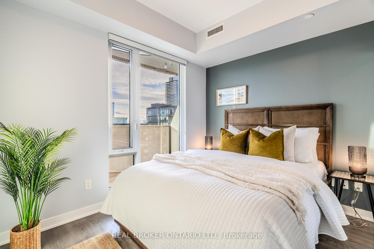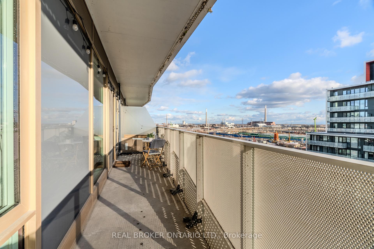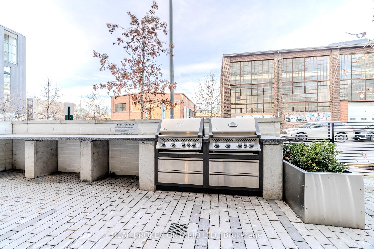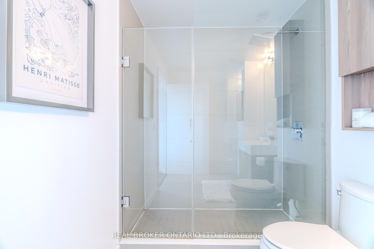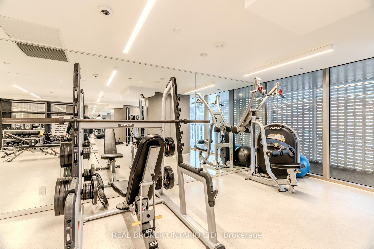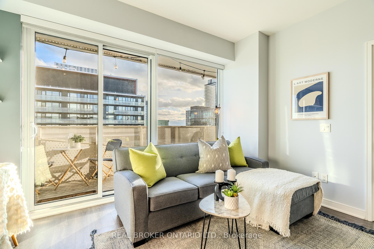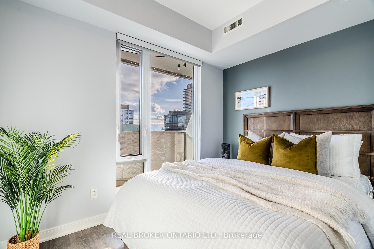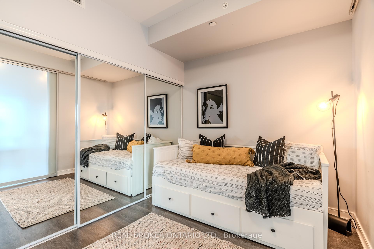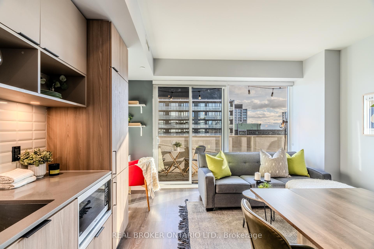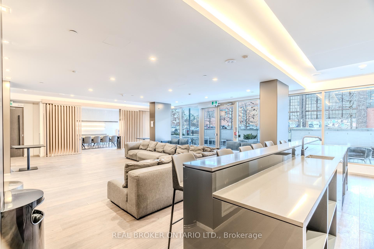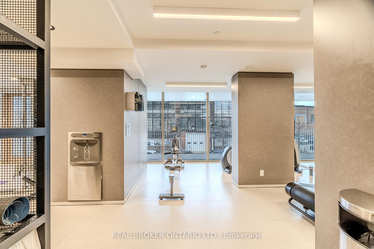$799,000
Available - For Sale
Listing ID: C11910470
60 Tannery Rd , Unit 1008, Toronto, M5A 0S8, Ontario
| Welcome to 60 Tannery Road, Unit 1008. Here, you will find unity of space and function with over 760 SF of indoor living space. You have two expertly designed bedrooms and two spacious bathrooms. As you walk in, you'll immediately feel at home in a layout that's perfect for modern living - a sanctuary amidst the city bustle. Southern exposures, basking in an abundance of natural light. Need a breather? Relax and unwind on your exclusive balcony with a rare CN Tower View. This condo comes equipped with your very own parking space and a locker.The Canary District isn't your typical up-and-coming neighbourhood. Where else do you find a place that's new yet mature, vibrant yet tranquil, and all-inclusive? All the essentials and then some are within an arm's reach, whether it's grocery stores, trendy cafs, or chic boutiques.Its central location connects you with the captivating Distillery District, the vibrant Leslieville, as well as the King/Queen Streetcar. That means you're always a hop, skip, and jump away from exquisite dining, engaging culture, and a rich history that accents Toronto's fabric.Welcome to your new home. |
| Extras: Fridge, Stove, Hood Fan, Dishwasher. Washer, Dryer. All Elfs & Furniture. |
| Price | $799,000 |
| Taxes: | $3419.00 |
| Maintenance Fee: | 740.00 |
| Address: | 60 Tannery Rd , Unit 1008, Toronto, M5A 0S8, Ontario |
| Province/State: | Ontario |
| Condo Corporation No | TSCC |
| Level | 10 |
| Unit No | 08 |
| Directions/Cross Streets: | Tannery & Front |
| Rooms: | 5 |
| Bedrooms: | 2 |
| Bedrooms +: | |
| Kitchens: | 1 |
| Family Room: | N |
| Basement: | None |
| Property Type: | Condo Apt |
| Style: | Apartment |
| Exterior: | Concrete |
| Garage Type: | Underground |
| Garage(/Parking)Space: | 1.00 |
| Drive Parking Spaces: | 0 |
| Park #1 | |
| Parking Type: | Owned |
| Exposure: | S |
| Balcony: | None |
| Locker: | Owned |
| Pet Permited: | Restrict |
| Approximatly Square Footage: | 700-799 |
| Maintenance: | 740.00 |
| Building Insurance Included: | Y |
| Fireplace/Stove: | N |
| Heat Source: | Gas |
| Heat Type: | Forced Air |
| Central Air Conditioning: | Central Air |
| Central Vac: | N |
| Ensuite Laundry: | Y |
$
%
Years
This calculator is for demonstration purposes only. Always consult a professional
financial advisor before making personal financial decisions.
| Although the information displayed is believed to be accurate, no warranties or representations are made of any kind. |
| REAL BROKER ONTARIO LTD. |
|
|

Bikramjit Sharma
Broker
Dir:
647-295-0028
Bus:
905 456 9090
Fax:
905-456-9091
| Virtual Tour | Book Showing | Email a Friend |
Jump To:
At a Glance:
| Type: | Condo - Condo Apt |
| Area: | Toronto |
| Municipality: | Toronto |
| Neighbourhood: | Waterfront Communities C8 |
| Style: | Apartment |
| Tax: | $3,419 |
| Maintenance Fee: | $740 |
| Beds: | 2 |
| Baths: | 2 |
| Garage: | 1 |
| Fireplace: | N |
Locatin Map:
Payment Calculator:

