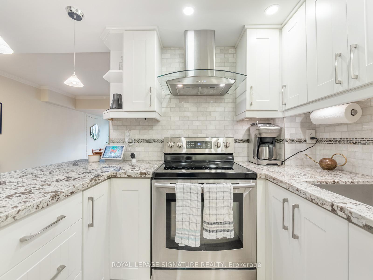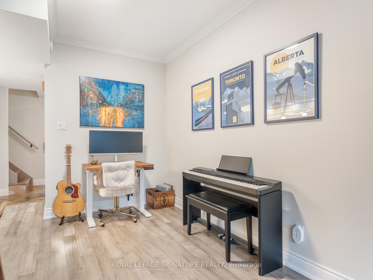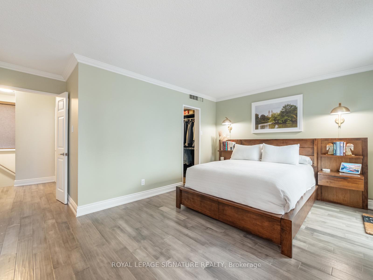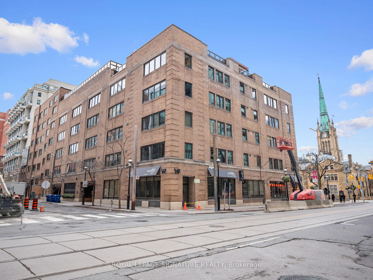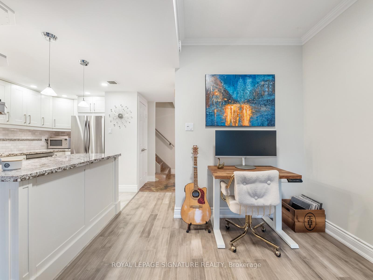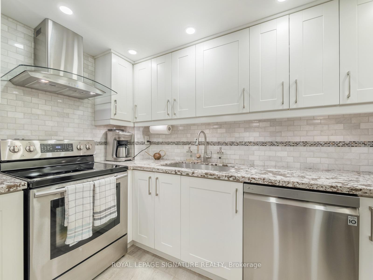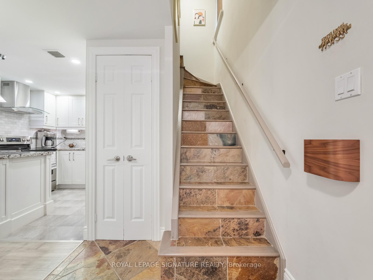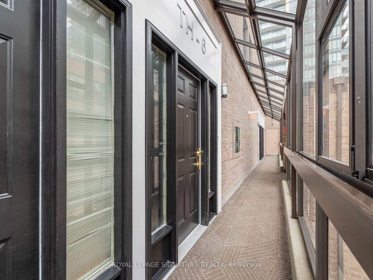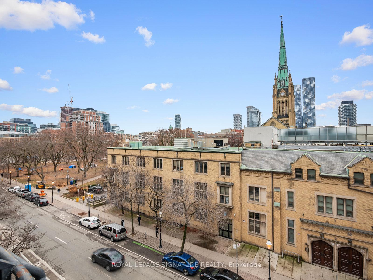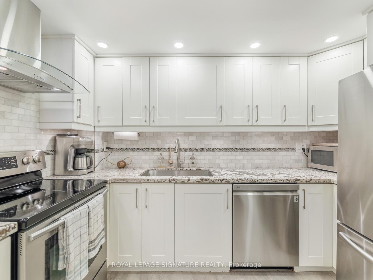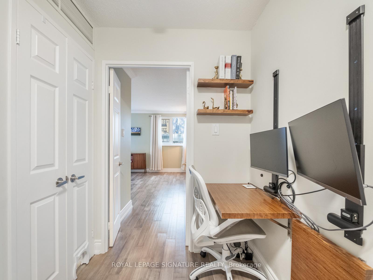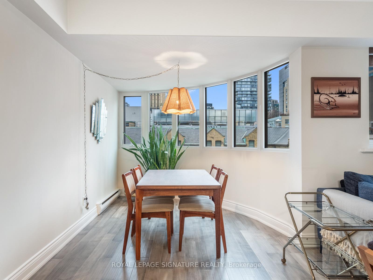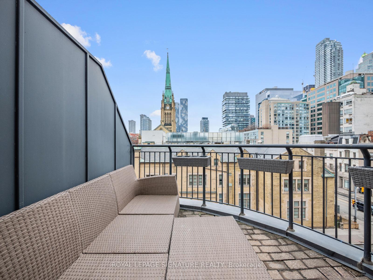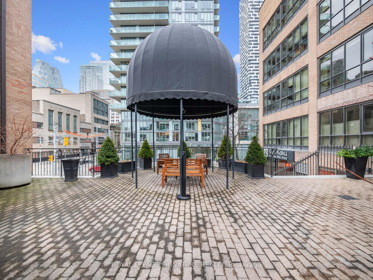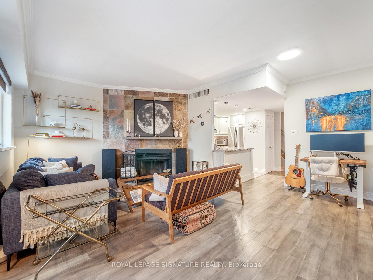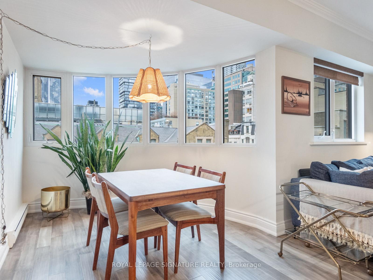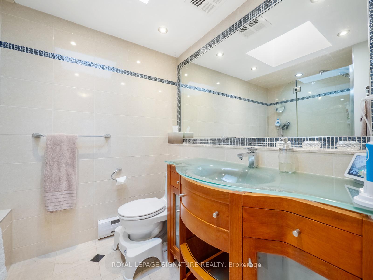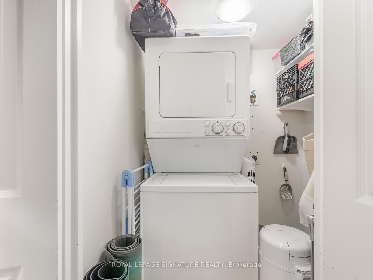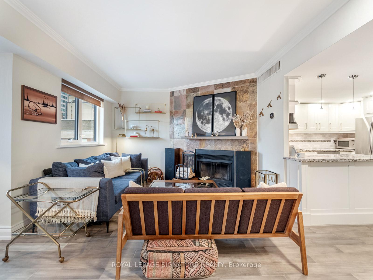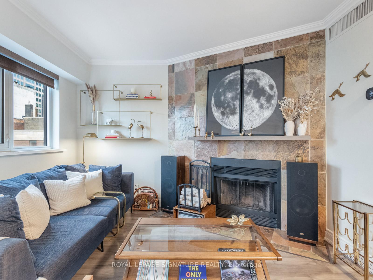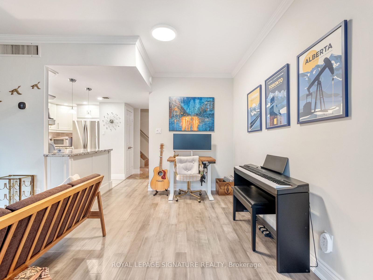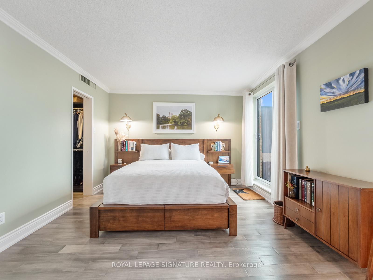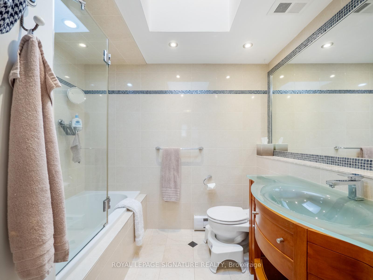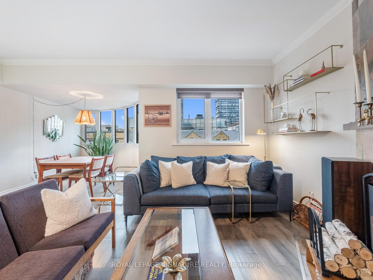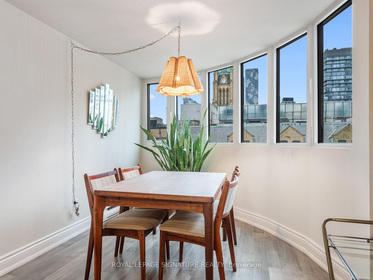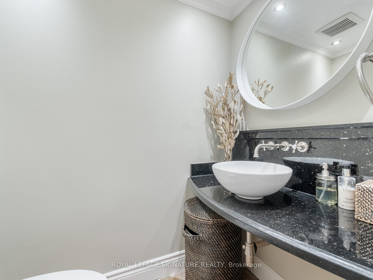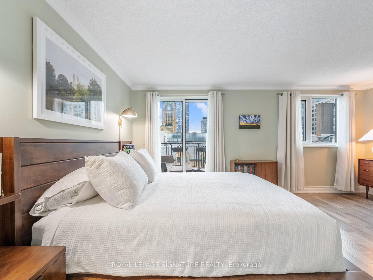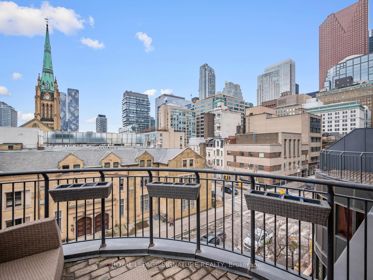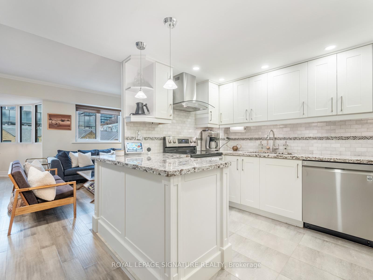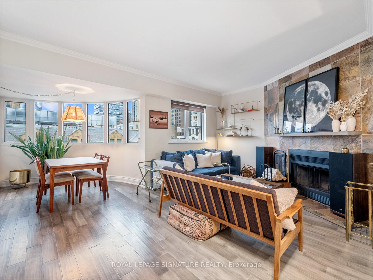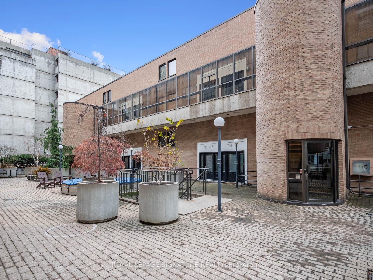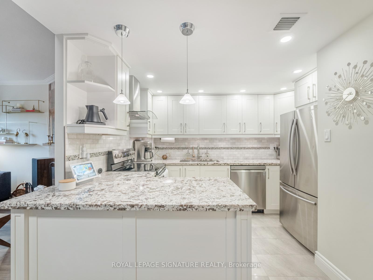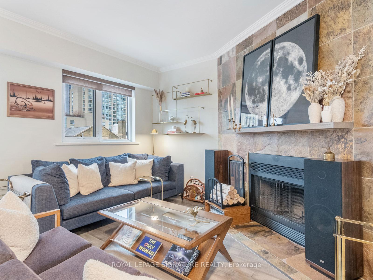$765,000
Available - For Sale
Listing ID: C11910628
80 Adelaide St East , Unit TH6, Toronto, M5C 1K9, Ontario
| Welcome to TH6, a 2-storey Townhouse at The Bentley. Beautiful and bright unit located in the heart of downtown with unique access to your front door. The unit is complete with engineered hardwood floors throughout, an updated kitchen with granite countertops and marble backsplash including stainless steel appliances and a convenient 2pc powder room located on the main floor. The combined living and dining space contains a tiled fireplace and extra space for dinning or a work-from-home set up. The second-floor landing leading to the large bedroom with a south facing terrace, contains the convenience of upstairs laundry and storage. Don't miss this exceptional unit that feels like a house with the convenience of condo living. |
| Extras: Walking distance to St Lawrence Market, Financial District, Restaurants, and Transit. |
| Price | $765,000 |
| Taxes: | $2932.68 |
| Maintenance Fee: | 1002.15 |
| Address: | 80 Adelaide St East , Unit TH6, Toronto, M5C 1K9, Ontario |
| Province/State: | Ontario |
| Condo Corporation No | MTCC |
| Level | 3 |
| Unit No | 16 |
| Directions/Cross Streets: | Church & Adelaide St E |
| Rooms: | 5 |
| Bedrooms: | 1 |
| Bedrooms +: | 1 |
| Kitchens: | 1 |
| Family Room: | N |
| Basement: | None |
| Property Type: | Condo Apt |
| Style: | 2-Storey |
| Exterior: | Brick, Concrete |
| Garage Type: | Underground |
| Garage(/Parking)Space: | 1.00 |
| Drive Parking Spaces: | 0 |
| Park #1 | |
| Parking Spot: | 163 |
| Parking Type: | Exclusive |
| Exposure: | S |
| Balcony: | Open |
| Locker: | None |
| Pet Permited: | Restrict |
| Approximatly Square Footage: | 1000-1199 |
| Building Amenities: | Bike Storage, Concierge, Outdoor Pool, Party/Meeting Room, Rooftop Deck/Garden |
| Maintenance: | 1002.15 |
| Water Included: | Y |
| Common Elements Included: | Y |
| Parking Included: | Y |
| Building Insurance Included: | Y |
| Fireplace/Stove: | Y |
| Heat Source: | Electric |
| Heat Type: | Heat Pump |
| Central Air Conditioning: | Central Air |
| Central Vac: | N |
| Ensuite Laundry: | Y |
$
%
Years
This calculator is for demonstration purposes only. Always consult a professional
financial advisor before making personal financial decisions.
| Although the information displayed is believed to be accurate, no warranties or representations are made of any kind. |
| ROYAL LEPAGE SIGNATURE REALTY |
|
|

Bikramjit Sharma
Broker
Dir:
647-295-0028
Bus:
905 456 9090
Fax:
905-456-9091
| Virtual Tour | Book Showing | Email a Friend |
Jump To:
At a Glance:
| Type: | Condo - Condo Apt |
| Area: | Toronto |
| Municipality: | Toronto |
| Neighbourhood: | Church-Yonge Corridor |
| Style: | 2-Storey |
| Tax: | $2,932.68 |
| Maintenance Fee: | $1,002.15 |
| Beds: | 1+1 |
| Baths: | 2 |
| Garage: | 1 |
| Fireplace: | Y |
Locatin Map:
Payment Calculator:

