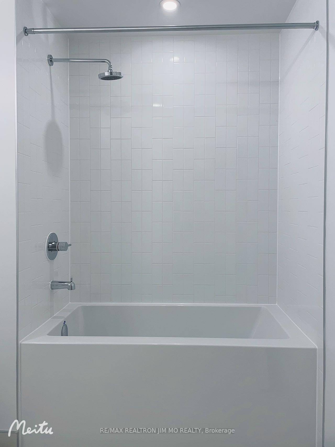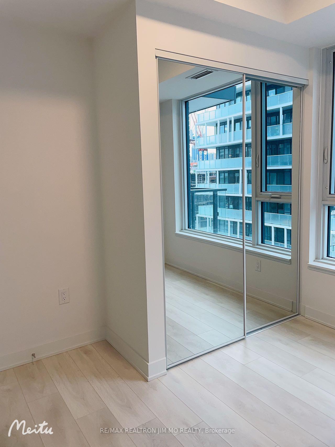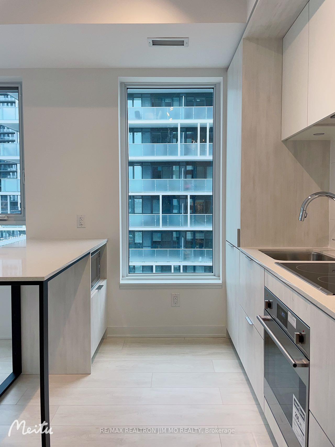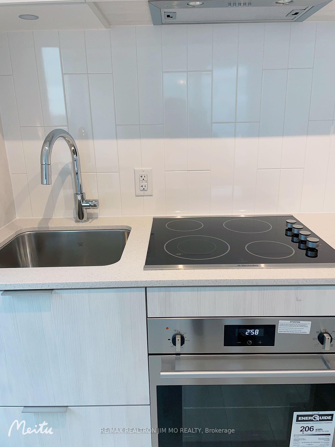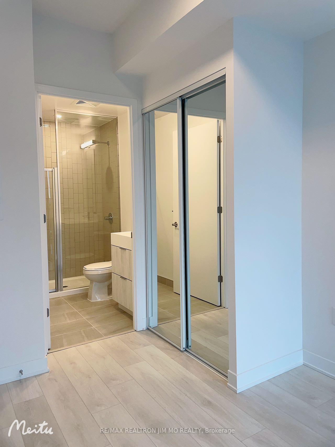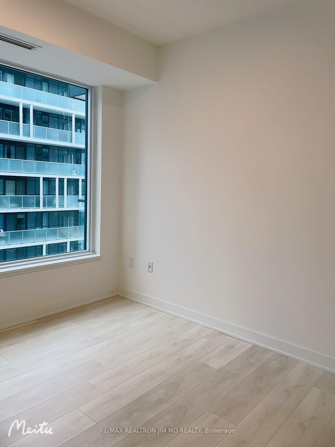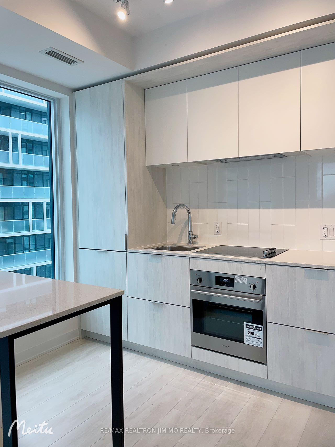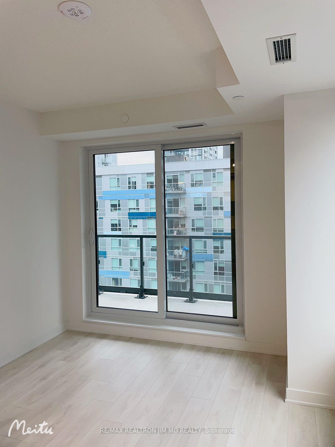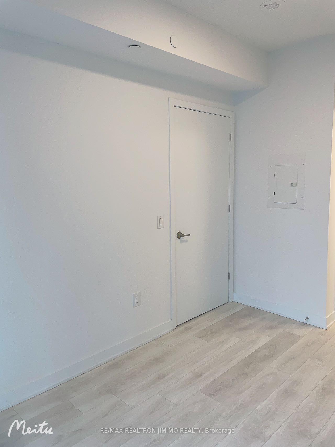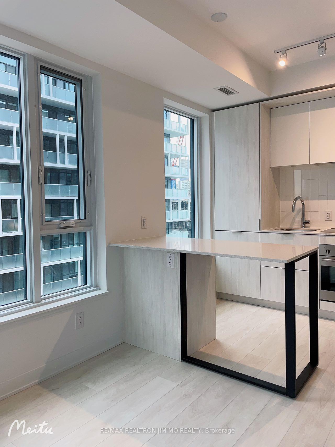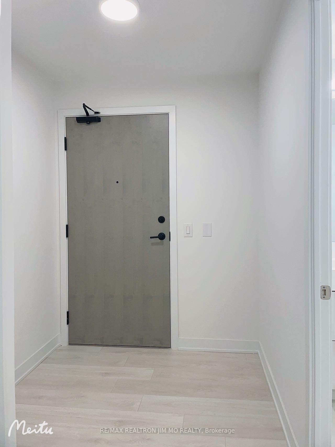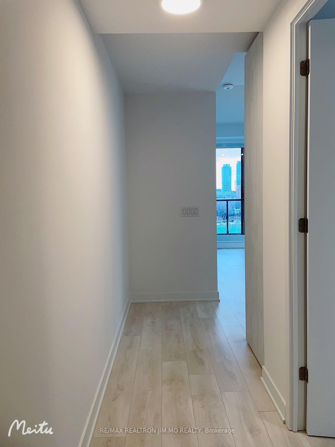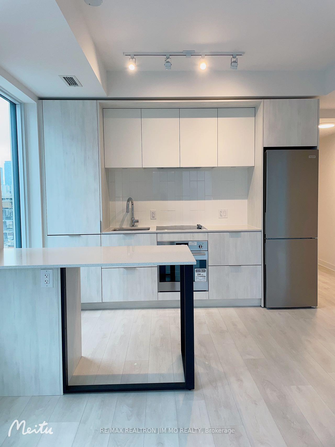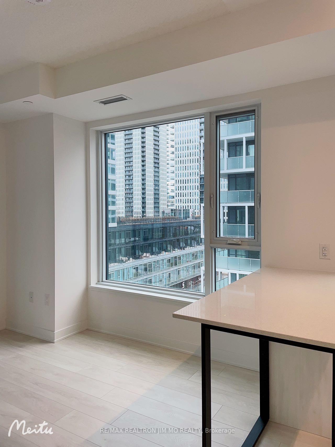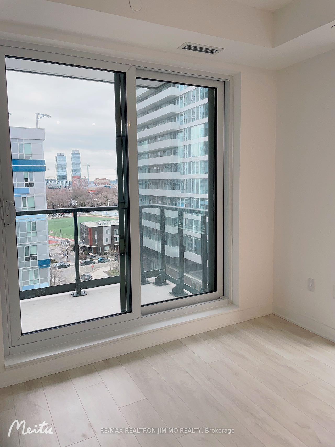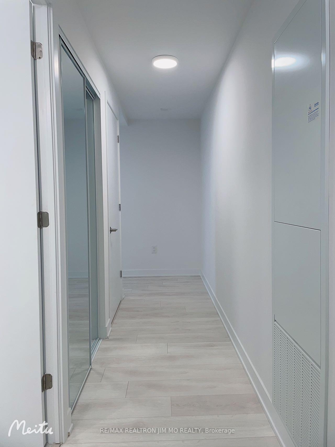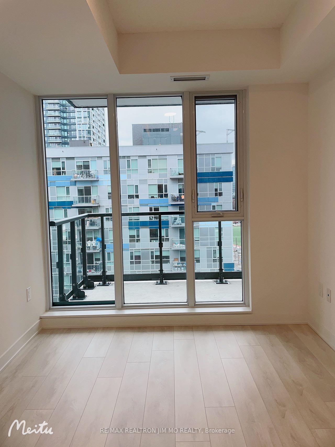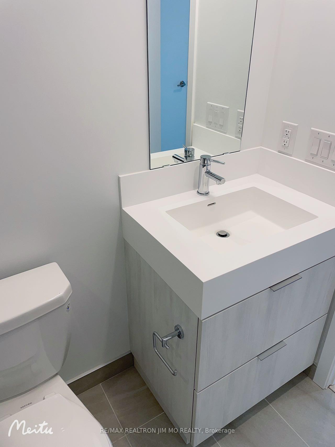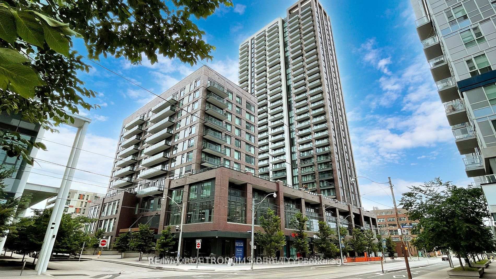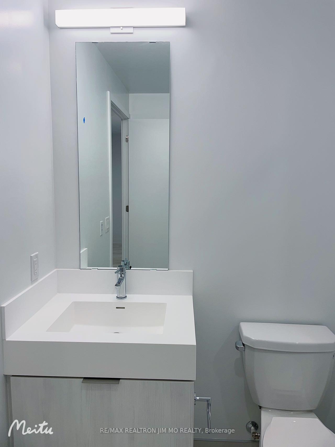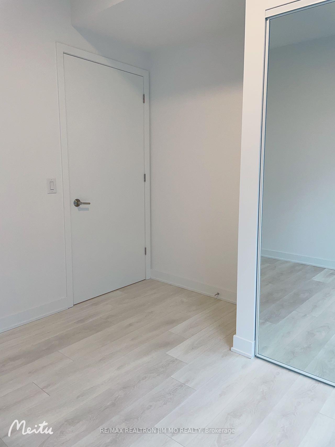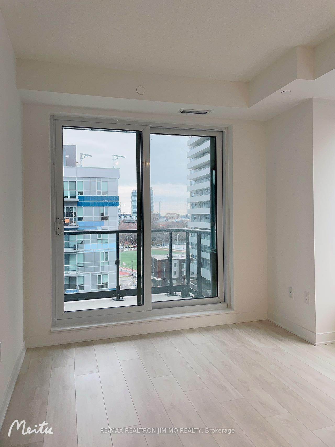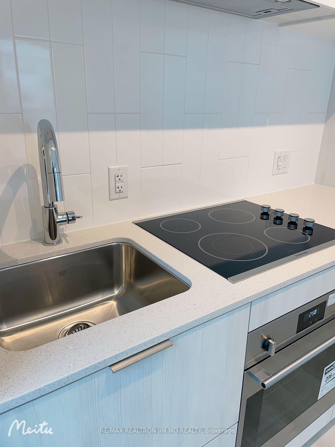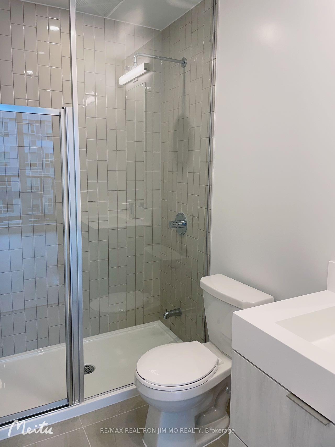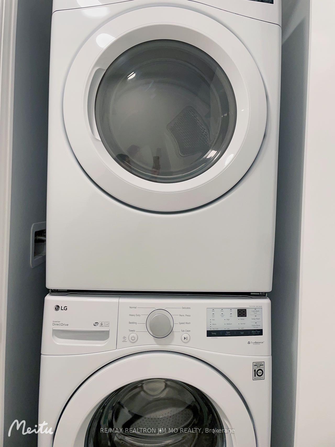$3,200
Available - For Rent
Listing ID: C11910764
35 Tubman Ave , Unit 714, Toronto, M5A 0T1, Ontario
| Bright, Specious Unit, 2 Bed 2 Bath Suite + Parking And Locker Included With Very Practical Layout. 10-Foot Ceilings Throughout.Bright, Specious, Quiet, Split Bedroom Design, Eat-In Kitchen. 788Sq Ft Of Interior Space With A Large Sw Facing Balcony. Close To Major Highway And The Beach Walking Distance To Amenities, Shopping, Library, Park, Schools, Place Of Worship, Community Center, Grocery, Restaurants.Minutes To The Dvp And Gardiner.State Of The Art Amenities Include Co-Working Rooms, Party Room, Arcade, Kids Room, Gym, Outdoor Gym, Gardening Room And Much More. Excellent Walk Scores. |
| Extras: Stainless Steel Fridge, B/I Range, B/I Oven, B/I Dishwasher, Microwave,Existing Elfs. Window Coverings Will Be Installed. No Pets & No Smoke. |
| Price | $3,200 |
| Address: | 35 Tubman Ave , Unit 714, Toronto, M5A 0T1, Ontario |
| Province/State: | Ontario |
| Condo Corporation No | TSCP |
| Level | 7 |
| Unit No | 14 |
| Directions/Cross Streets: | Dundas St & River St |
| Rooms: | 5 |
| Bedrooms: | 2 |
| Bedrooms +: | |
| Kitchens: | 1 |
| Family Room: | N |
| Basement: | None |
| Furnished: | N |
| Property Type: | Condo Apt |
| Style: | Apartment |
| Exterior: | Concrete |
| Garage Type: | Underground |
| Garage(/Parking)Space: | 1.00 |
| Drive Parking Spaces: | 1 |
| Park #1 | |
| Parking Type: | Owned |
| Exposure: | Sw |
| Balcony: | Open |
| Locker: | Owned |
| Pet Permited: | Restrict |
| Approximatly Square Footage: | 700-799 |
| Fireplace/Stove: | N |
| Heat Source: | Gas |
| Heat Type: | Forced Air |
| Central Air Conditioning: | Central Air |
| Central Vac: | N |
| Ensuite Laundry: | Y |
| Although the information displayed is believed to be accurate, no warranties or representations are made of any kind. |
| RE/MAX REALTRON JIM MO REALTY |
|
|

Bikramjit Sharma
Broker
Dir:
647-295-0028
Bus:
905 456 9090
Fax:
905-456-9091
| Book Showing | Email a Friend |
Jump To:
At a Glance:
| Type: | Condo - Condo Apt |
| Area: | Toronto |
| Municipality: | Toronto |
| Neighbourhood: | Regent Park |
| Style: | Apartment |
| Beds: | 2 |
| Baths: | 2 |
| Garage: | 1 |
| Fireplace: | N |
Locatin Map:

