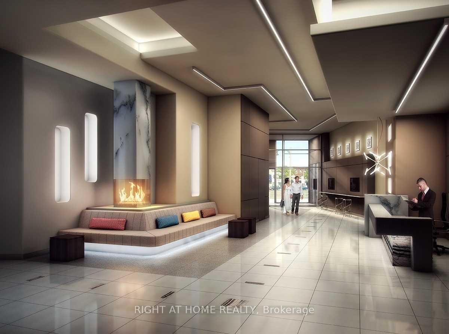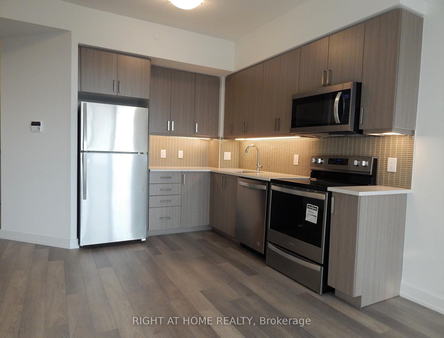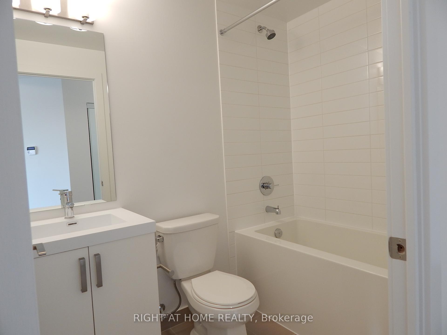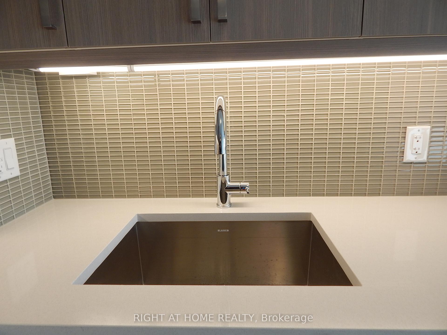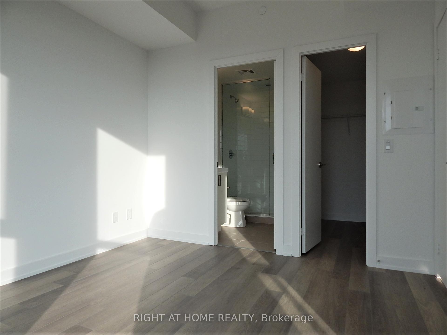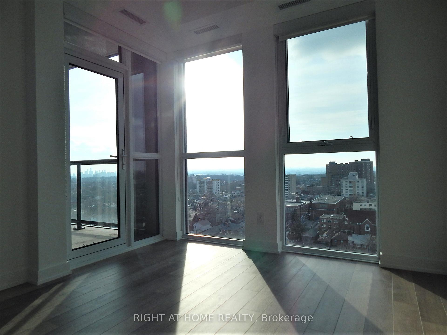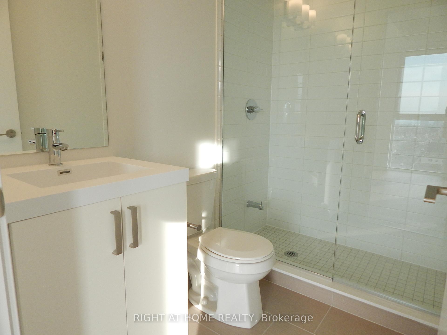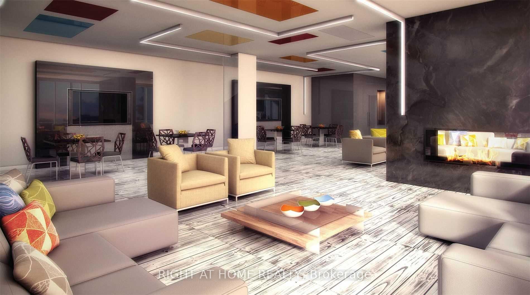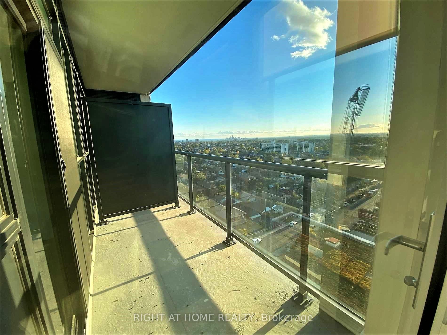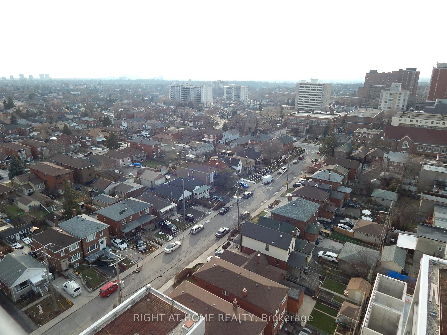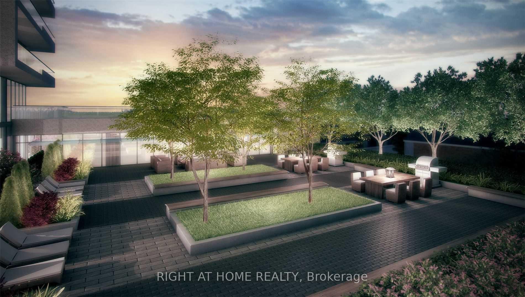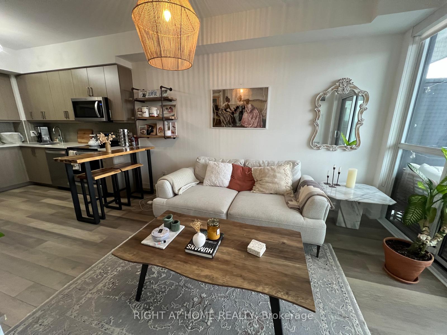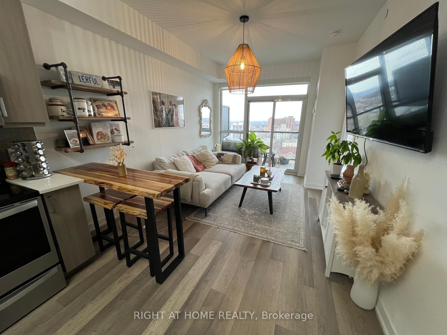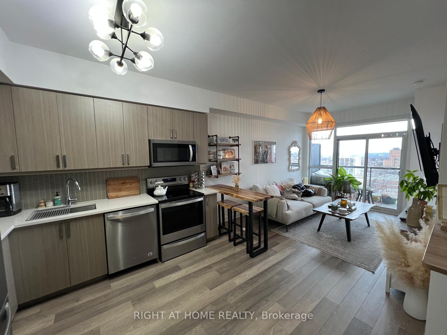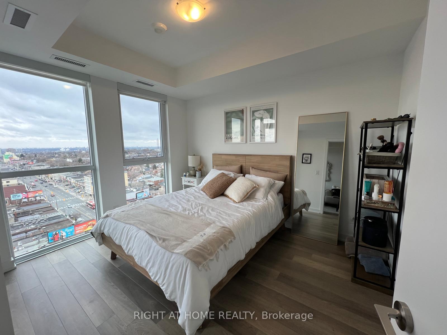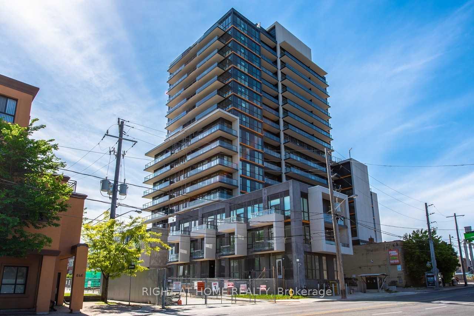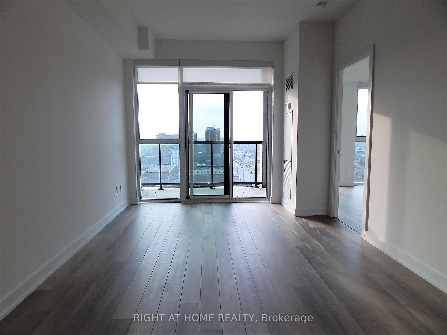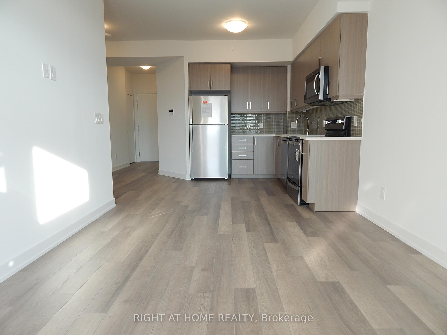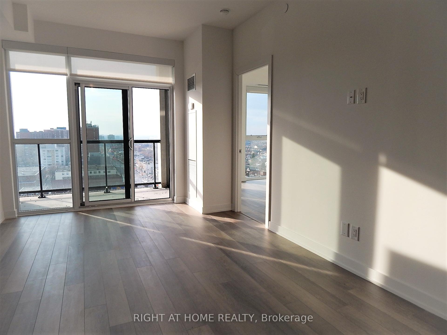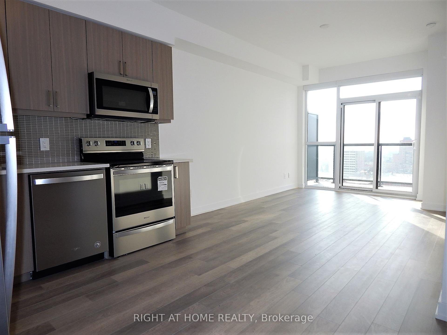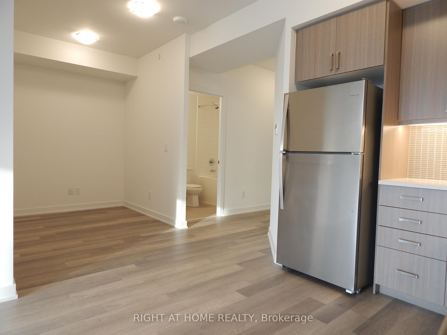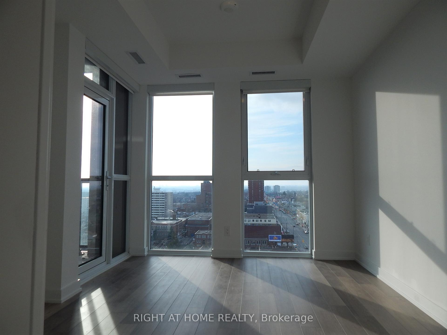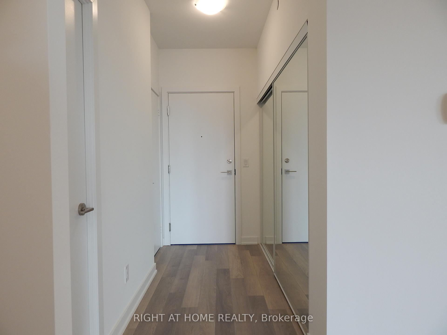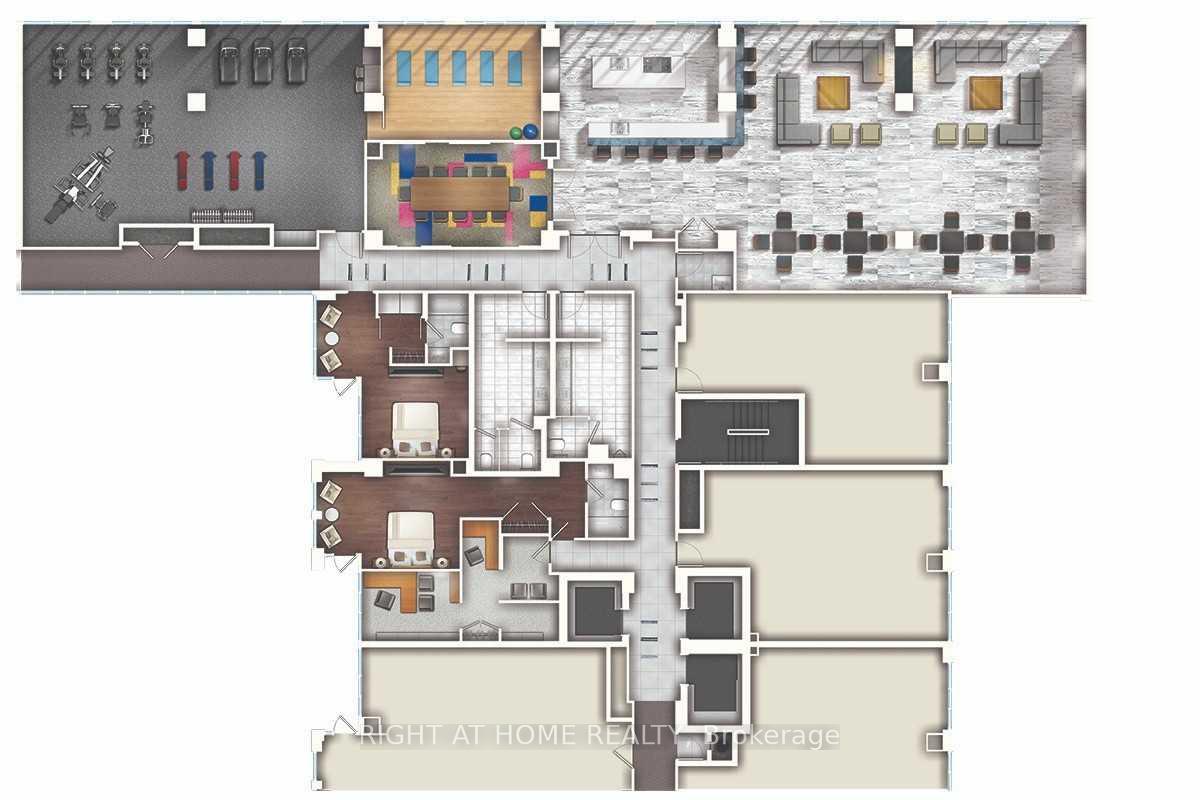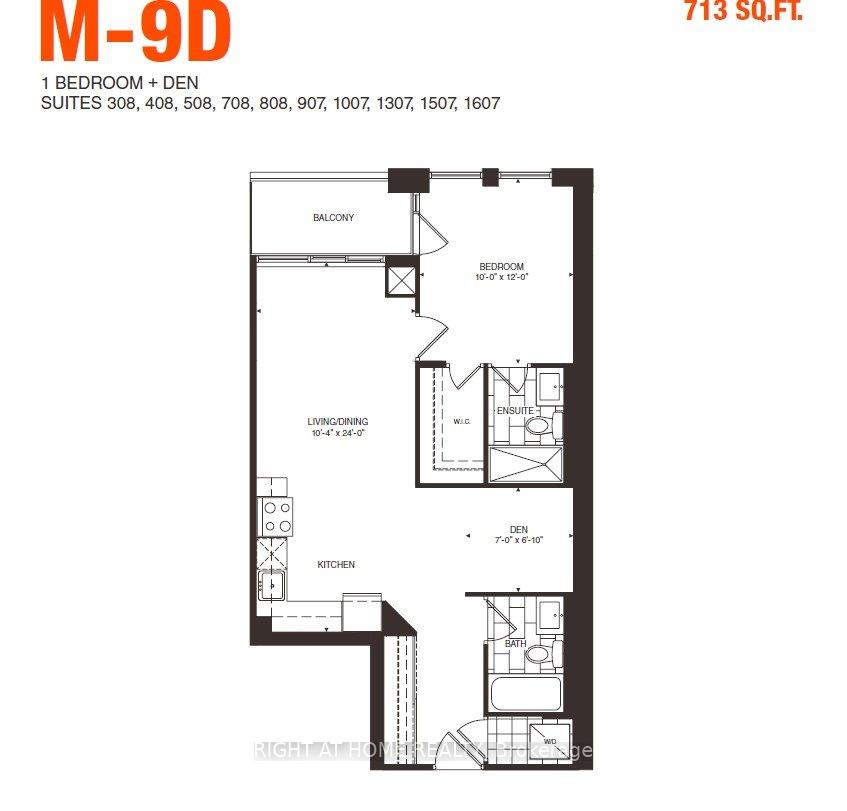$2,525
Available - For Rent
Listing ID: C11910873
1603 Eglinton Ave West , Unit 1307, Toronto, M6E 0A1, Ontario
| Welcome To The Empire Midtown => A Stunning Design & a Sought after Location => A Newer Project With Endless Amenities => 713 Square Feet Unit With An Open Concept Floor Plan => One Bedroom & a Den => 1-4 pc and 1 3pc Bathrooms => 2 Walkouts To a Balcony With An Unobstructed View => Freshly Painted => Smooth Ceilings => Laminate Floors => Upgraded Kitchen With Quartz Counters, Stainless Steel Appliances, Larger Upper Kitchen Cabinets & Light Valance => Frameless Shower Enclosure In Ensuite => Across From The Future Oakwood Lrt Station And Steps To Existing Eglinton West Subway Station On University Line => State Of The Art Recreational Facility Includes; 24-Hour Concierge, Electric Vehicle Charging Stations, Professionally Equipped Exercise Room, Guest Suites, Entertainment Lounge Equipped With Card Tables, Flat Screen Tv & Fireplace With Lounge Seating, Yoga & Pilates Studio, Bicycle Repair Room (With Compressor), Party Room Complete With Kitchen & Private Dining Room, Pet Wash Room, Outdoor Landscaped Terrace Complete With Bbq, Dining Areas & Relaxing Lounge Areas => Truly A 10+ Unit |
| Extras: Lbx At Concierge - Bring Reco & Business Card => Require A $300 Key Deposit |
| Price | $2,525 |
| Address: | 1603 Eglinton Ave West , Unit 1307, Toronto, M6E 0A1, Ontario |
| Province/State: | Ontario |
| Condo Corporation No | MTCC |
| Level | 13 |
| Unit No | 07 |
| Directions/Cross Streets: | Eglinton & Oakwood Ave |
| Rooms: | 4 |
| Rooms +: | 1 |
| Bedrooms: | 1 |
| Bedrooms +: | 1 |
| Kitchens: | 1 |
| Family Room: | N |
| Basement: | None |
| Furnished: | N |
| Approximatly Age: | New |
| Property Type: | Condo Apt |
| Style: | Apartment |
| Exterior: | Concrete |
| Garage Type: | None |
| Garage(/Parking)Space: | 0.00 |
| Drive Parking Spaces: | 0 |
| Park #1 | |
| Parking Type: | None |
| Exposure: | W |
| Balcony: | Open |
| Locker: | None |
| Pet Permited: | Restrict |
| Approximatly Age: | New |
| Approximatly Square Footage: | 700-799 |
| Building Amenities: | Concierge, Exercise Room, Guest Suites, Party/Meeting Room, Rooftop Deck/Garden |
| Property Features: | Clear View, Public Transit |
| Fireplace/Stove: | N |
| Heat Source: | Gas |
| Heat Type: | Forced Air |
| Central Air Conditioning: | Central Air |
| Central Vac: | N |
| Laundry Level: | Main |
| Ensuite Laundry: | Y |
| Although the information displayed is believed to be accurate, no warranties or representations are made of any kind. |
| RIGHT AT HOME REALTY |
|
|

Bikramjit Sharma
Broker
Dir:
647-295-0028
Bus:
905 456 9090
Fax:
905-456-9091
| Book Showing | Email a Friend |
Jump To:
At a Glance:
| Type: | Condo - Condo Apt |
| Area: | Toronto |
| Municipality: | Toronto |
| Neighbourhood: | Oakwood Village |
| Style: | Apartment |
| Approximate Age: | New |
| Beds: | 1+1 |
| Baths: | 2 |
| Fireplace: | N |
Locatin Map:

