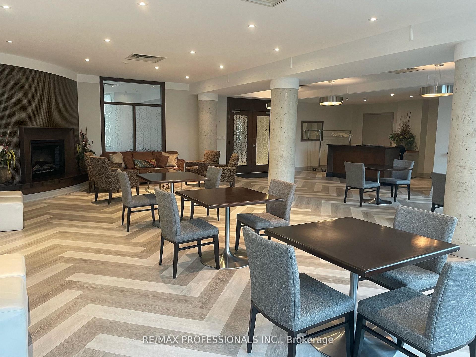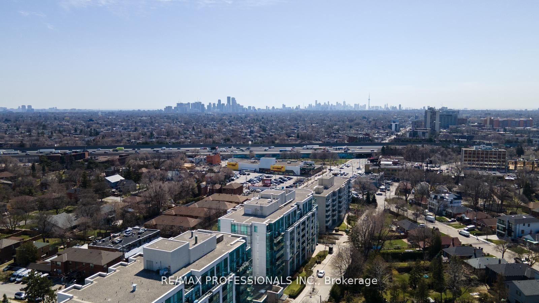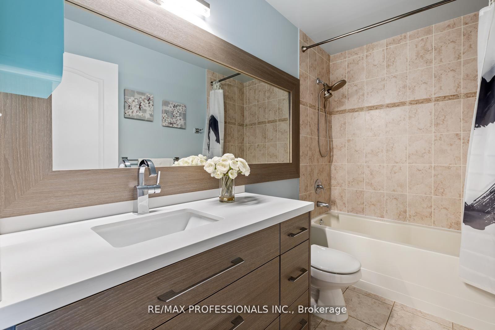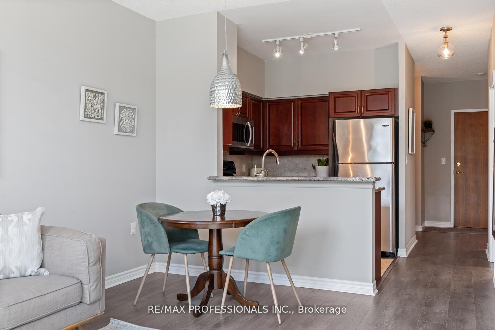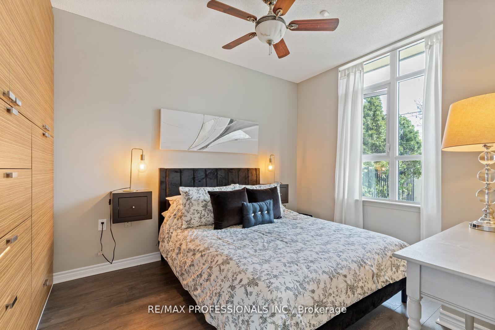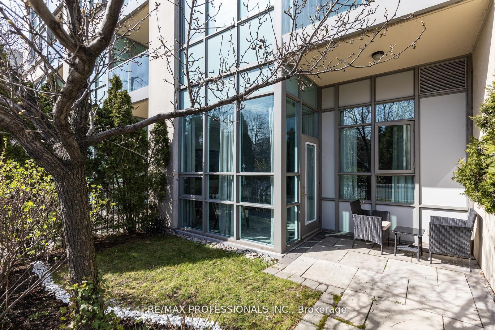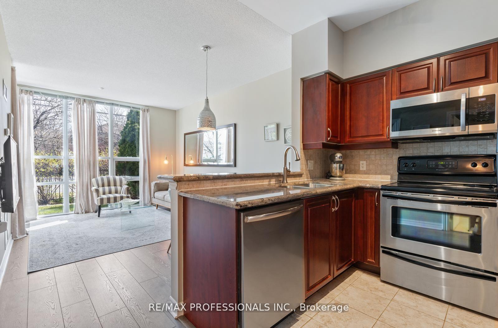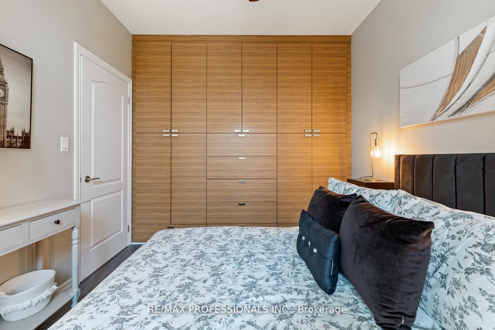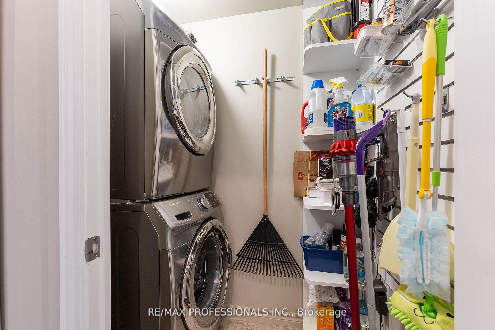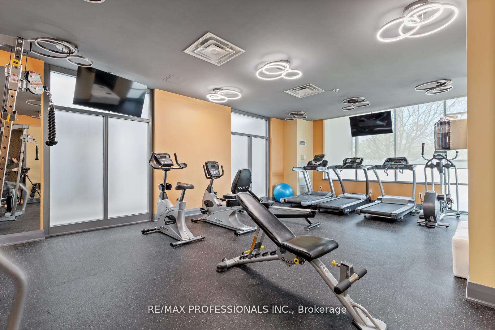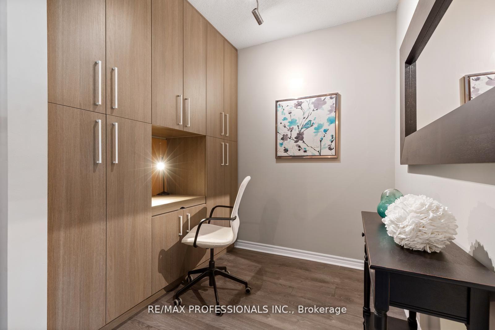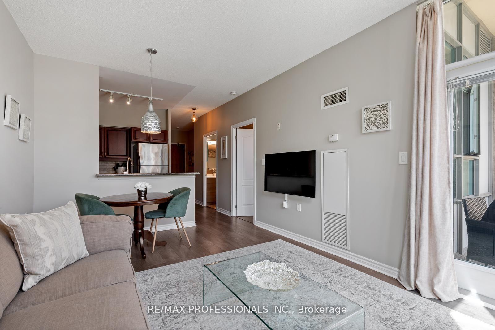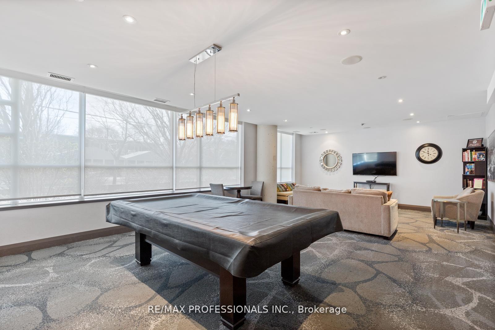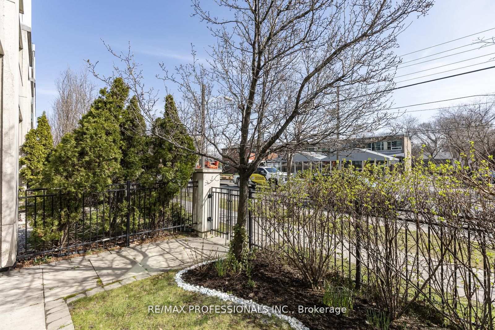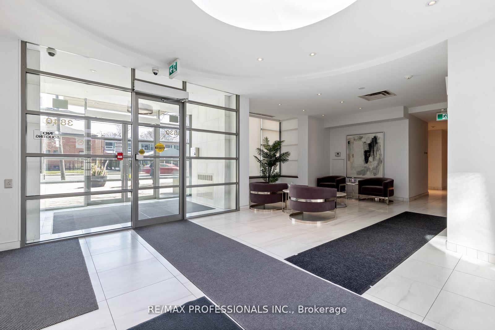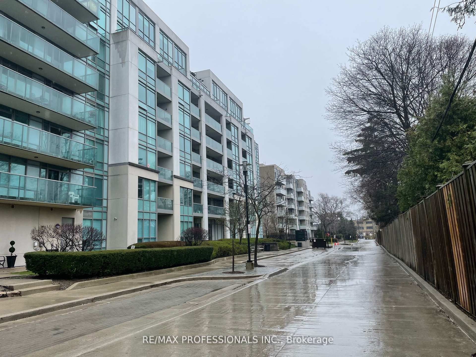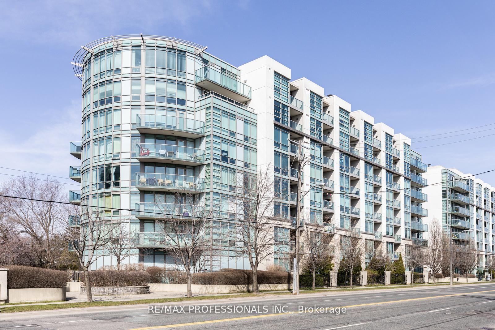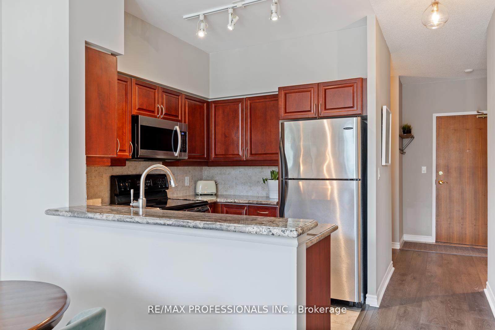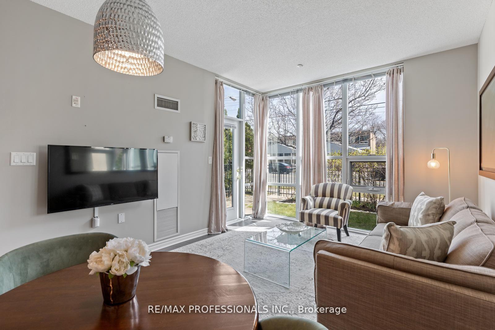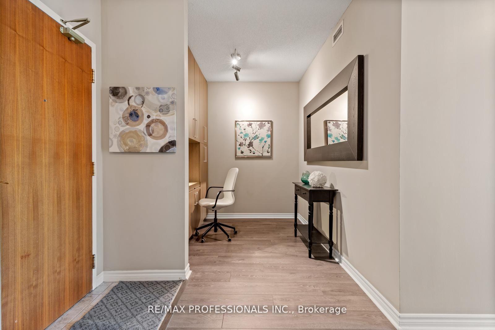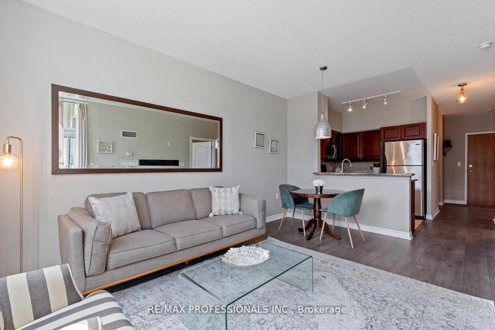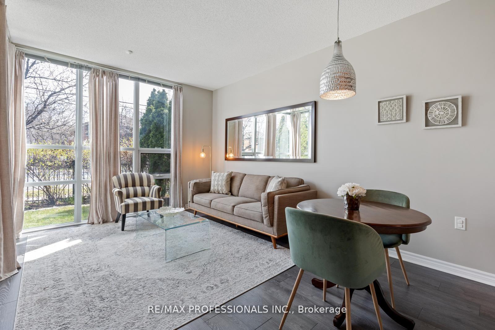$574,900
Available - For Sale
Listing ID: C11911064
3830 Bathurst St , Unit 108, Toronto, M3H 6C5, Ontario
| Stunning bungalow vibe in the ultra-modern executive Viva luxury condo. Sleek mid-rise building in the heart of Clanton Park: perfect for singles, couples, and downsizers. Freshly painted unit with 9 foot ceilings, granite countertops, gorgeous custom built-ins in den and primary bedroom provide tons of storage. Walk out to rare large terrace and entertain. Enjoy the outdoors and plant your flowers in the established garden. Separate owned locker for additional storage. Quick and easy access to Yorkdale, York Mills & Wilson Heights subway, TTC, highways, restaurants and shopping. Enjoy 24-hour concierge and security card entry; on-site Management Office, tons of amenities, incl. visitor parking, play area for kids, sun terrace off party room, gardens, landscaped promenade and more. |
| Extras: Custom designed built-ins in primary bedroom and den. New dishwasher (2023) and new microwave (2022) Toilet replaced Oct 2024 |
| Price | $574,900 |
| Taxes: | $1824.00 |
| Maintenance Fee: | 640.22 |
| Address: | 3830 Bathurst St , Unit 108, Toronto, M3H 6C5, Ontario |
| Province/State: | Ontario |
| Condo Corporation No | TSCC |
| Level | 1 |
| Unit No | 4 |
| Locker No | 58 |
| Directions/Cross Streets: | Bathurst St/Wilson Ave |
| Rooms: | 6 |
| Bedrooms: | 1 |
| Bedrooms +: | 1 |
| Kitchens: | 1 |
| Family Room: | N |
| Basement: | None |
| Property Type: | Condo Apt |
| Style: | Apartment |
| Exterior: | Concrete |
| Garage Type: | Underground |
| Garage(/Parking)Space: | 1.00 |
| Drive Parking Spaces: | 1 |
| Park #1 | |
| Parking Spot: | 184 |
| Parking Type: | Owned |
| Legal Description: | P2 |
| Exposure: | E |
| Balcony: | Terr |
| Locker: | Owned |
| Pet Permited: | Restrict |
| Approximatly Square Footage: | 600-699 |
| Maintenance: | 640.22 |
| CAC Included: | Y |
| Water Included: | Y |
| Common Elements Included: | Y |
| Parking Included: | Y |
| Building Insurance Included: | Y |
| Fireplace/Stove: | N |
| Heat Source: | Gas |
| Heat Type: | Forced Air |
| Central Air Conditioning: | Central Air |
| Central Vac: | N |
| Laundry Level: | Main |
| Ensuite Laundry: | Y |
$
%
Years
This calculator is for demonstration purposes only. Always consult a professional
financial advisor before making personal financial decisions.
| Although the information displayed is believed to be accurate, no warranties or representations are made of any kind. |
| RE/MAX PROFESSIONALS INC. |
|
|

Bikramjit Sharma
Broker
Dir:
647-295-0028
Bus:
905 456 9090
Fax:
905-456-9091
| Book Showing | Email a Friend |
Jump To:
At a Glance:
| Type: | Condo - Condo Apt |
| Area: | Toronto |
| Municipality: | Toronto |
| Neighbourhood: | Clanton Park |
| Style: | Apartment |
| Tax: | $1,824 |
| Maintenance Fee: | $640.22 |
| Beds: | 1+1 |
| Baths: | 1 |
| Garage: | 1 |
| Fireplace: | N |
Locatin Map:
Payment Calculator:

