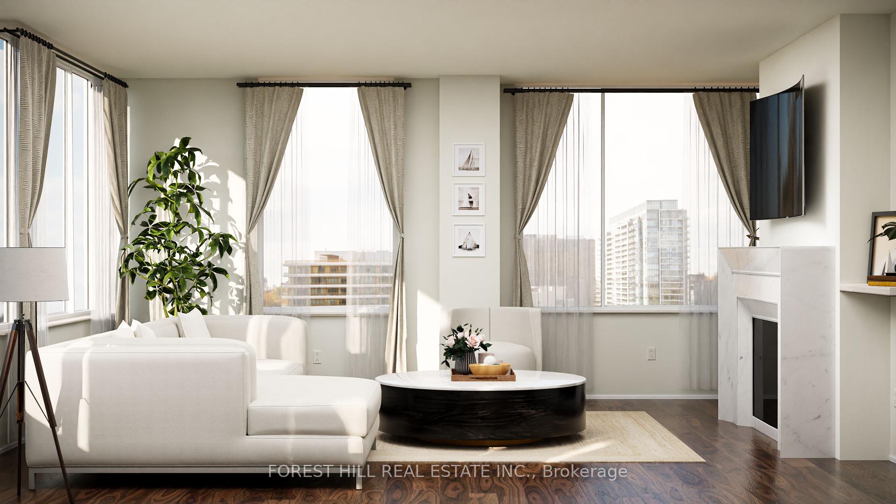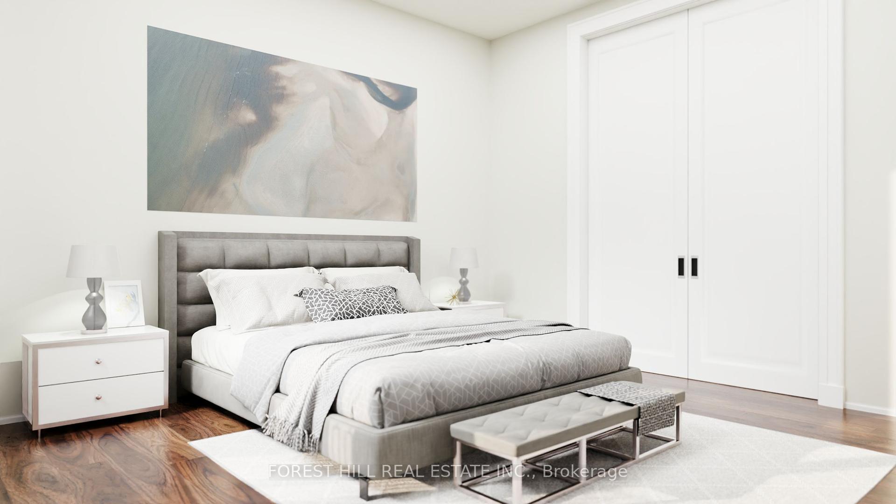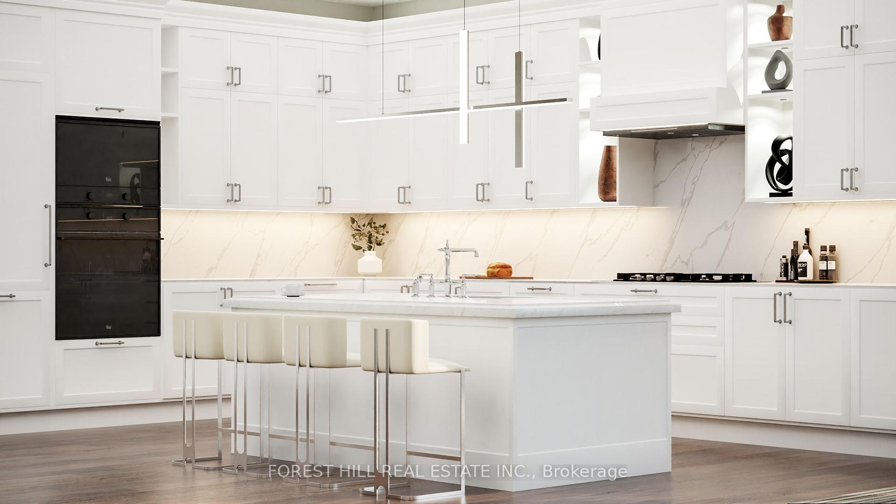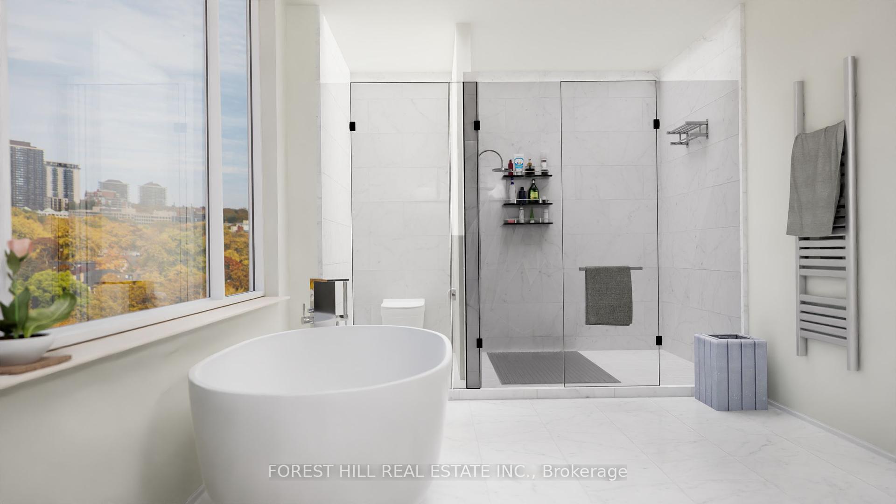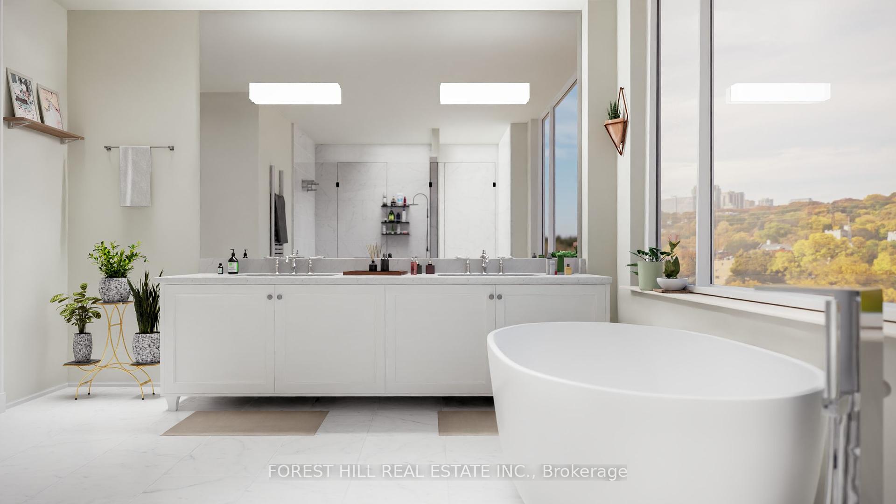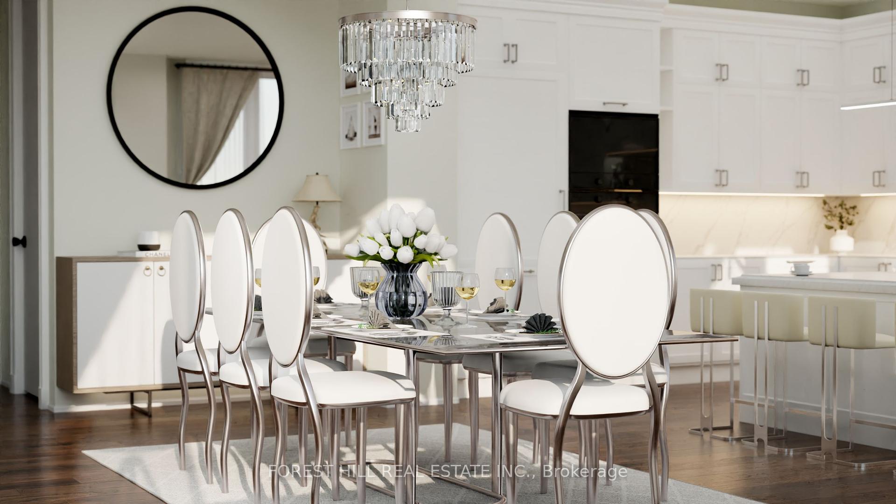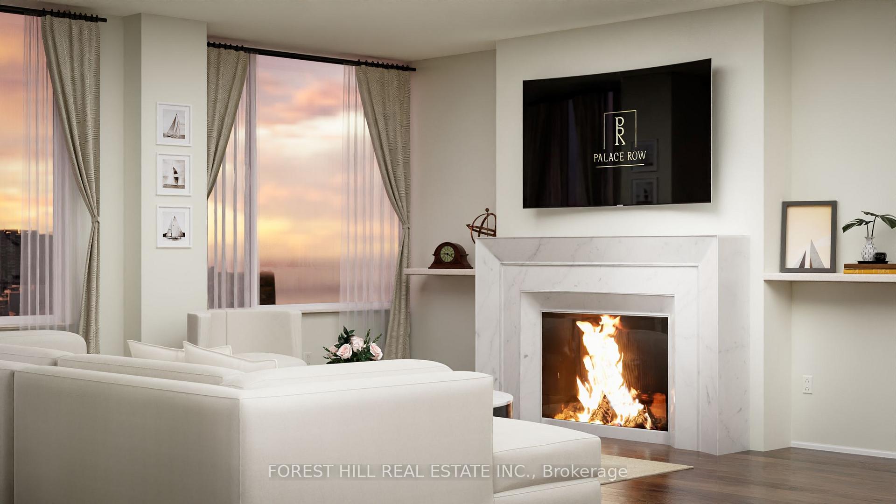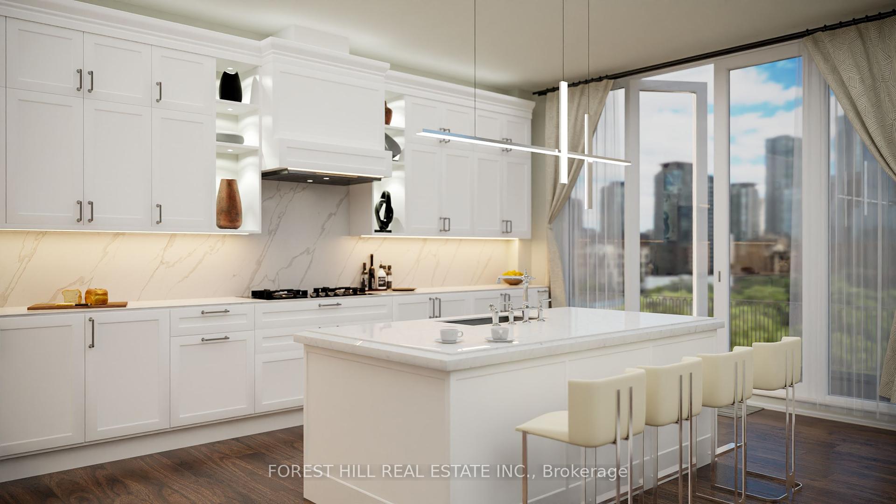$8,325,000
Available - For Sale
Listing ID: C11911506
128 Hazelton Ave , Unit 801, Toronto, M5R 2E5, Ontario
| Welcome To 128 Hazelton Avenue, Brand New Luxury Boutique Living In The Heart Of Yorkville. Rare 2-Storey Suite Offering! With 17 Only Residences & the only 2 storey suite in the building. Imagine This Ultimate Peace & Privacy You Have. This Sub Penthouse Suite Offers North, South & beautiful sunset West Exposures With Almost 4,000 Square Feet. Incredible Detail With Italian Marble, Intricate Millwork Design, Private Elevators and Luxurious Amenities. Unobstructed North (Ramsden Park) & South (Toronto Skyline) Views! |
| Extras: 2 storey suite with Valet Parking, Fitness Centre, Private Dining & Library Room Access, 10' Ceilings, Custom Designed Kitchen With Built In Miele Appliances, High Efficiency Washer/Dryer, Private Locker. Property Is Under Construction. |
| Price | $8,325,000 |
| Taxes: | $0.00 |
| Maintenance Fee: | 0.00 |
| Address: | 128 Hazelton Ave , Unit 801, Toronto, M5R 2E5, Ontario |
| Province/State: | Ontario |
| Condo Corporation No | TBD |
| Level | 8 |
| Unit No | 01 |
| Directions/Cross Streets: | Hazelton & Davenport |
| Rooms: | 9 |
| Rooms +: | 1 |
| Bedrooms: | 3 |
| Bedrooms +: | |
| Kitchens: | 1 |
| Family Room: | Y |
| Basement: | None |
| Property Type: | Condo Apt |
| Style: | Apartment |
| Exterior: | Stone |
| Garage Type: | Underground |
| Garage(/Parking)Space: | 2.00 |
| Drive Parking Spaces: | 2 |
| Park #1 | |
| Parking Type: | Owned |
| Exposure: | Sw |
| Balcony: | Open |
| Locker: | Owned |
| Pet Permited: | Restrict |
| Approximatly Square Footage: | 3750-3999 |
| Building Amenities: | Concierge, Gym, Media Room, Party/Meeting Room, Visitor Parking |
| Property Features: | Arts Centre, Library, Park, Place Of Worship, Public Transit, Rec Centre |
| Maintenance: | 0.00 |
| CAC Included: | Y |
| Water Included: | Y |
| Common Elements Included: | Y |
| Parking Included: | Y |
| Building Insurance Included: | Y |
| Fireplace/Stove: | Y |
| Heat Source: | Gas |
| Heat Type: | Forced Air |
| Central Air Conditioning: | Central Air |
| Central Vac: | N |
| Ensuite Laundry: | Y |
$
%
Years
This calculator is for demonstration purposes only. Always consult a professional
financial advisor before making personal financial decisions.
| Although the information displayed is believed to be accurate, no warranties or representations are made of any kind. |
| FOREST HILL REAL ESTATE INC. |
|
|

Bikramjit Sharma
Broker
Dir:
647-295-0028
Bus:
905 456 9090
Fax:
905-456-9091
| Book Showing | Email a Friend |
Jump To:
At a Glance:
| Type: | Condo - Condo Apt |
| Area: | Toronto |
| Municipality: | Toronto |
| Neighbourhood: | Annex |
| Style: | Apartment |
| Beds: | 3 |
| Baths: | 4 |
| Garage: | 2 |
| Fireplace: | Y |
Locatin Map:
Payment Calculator:

