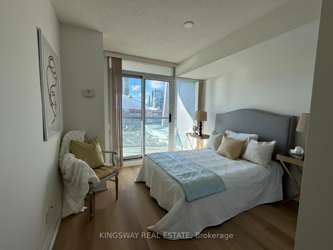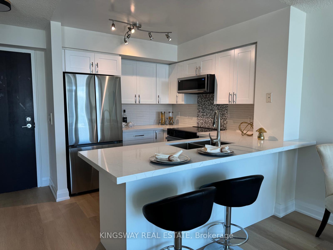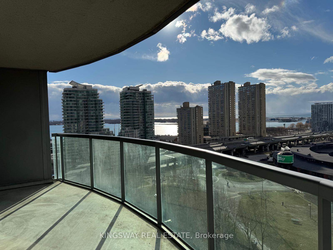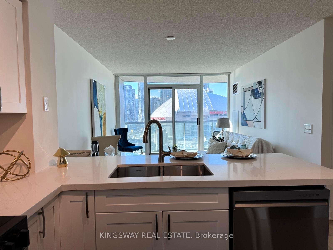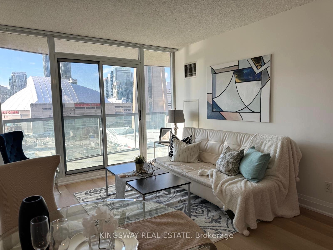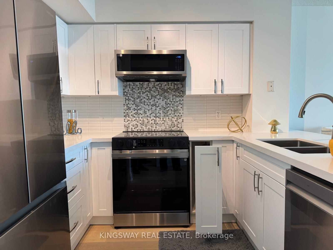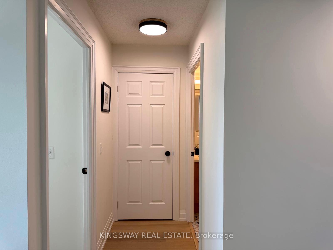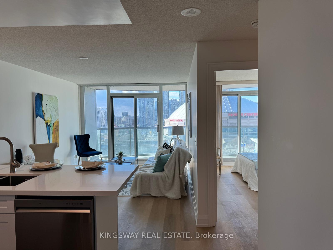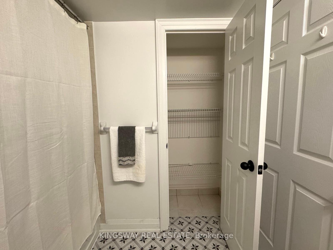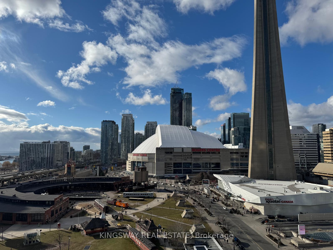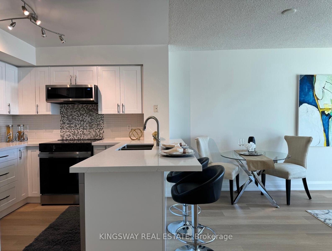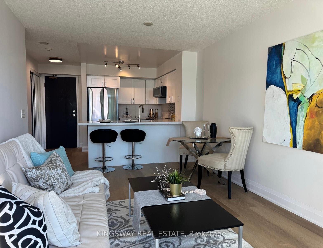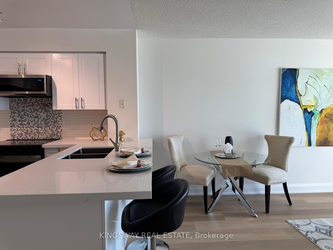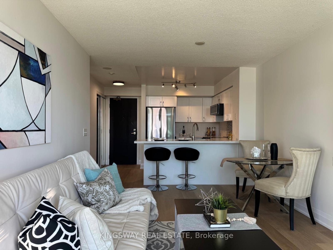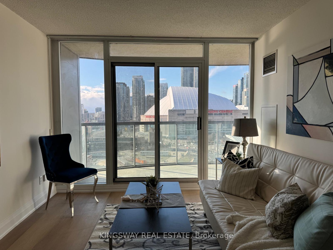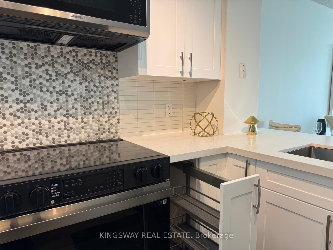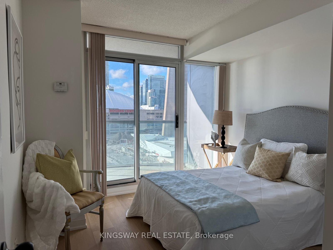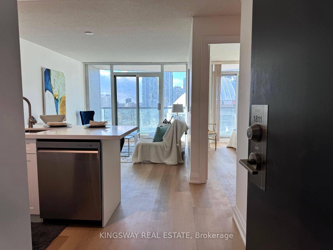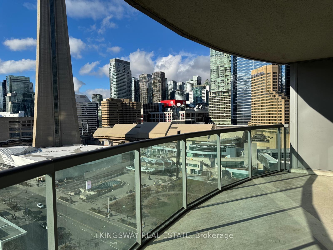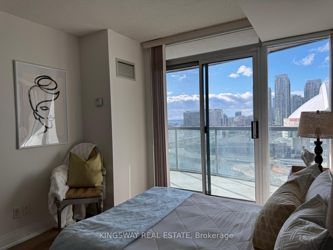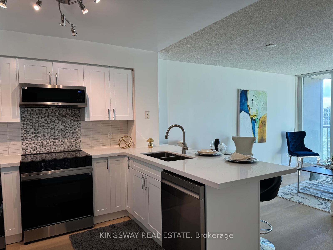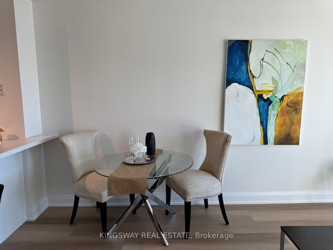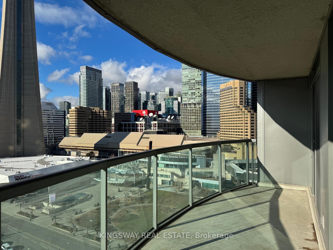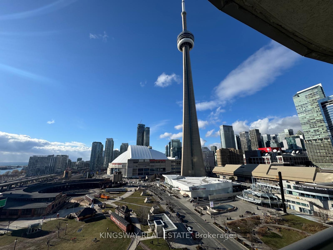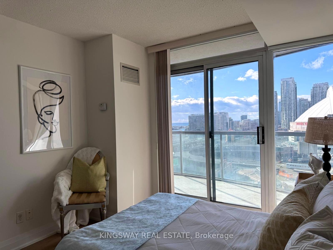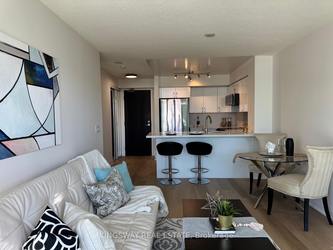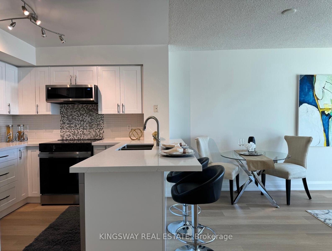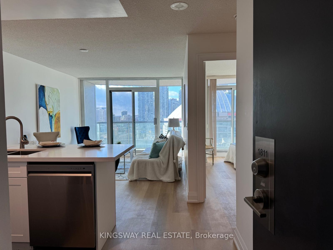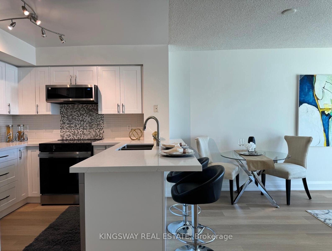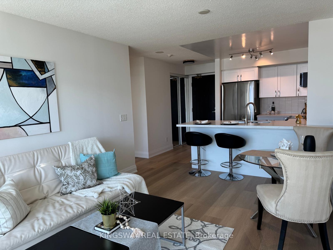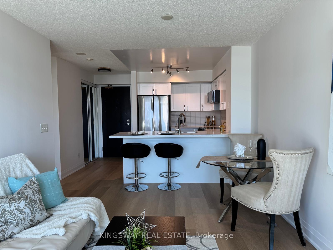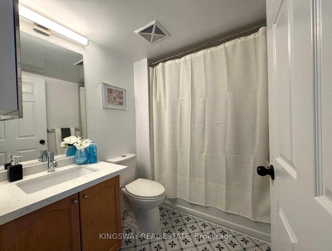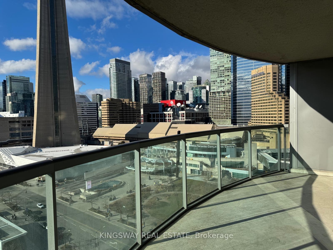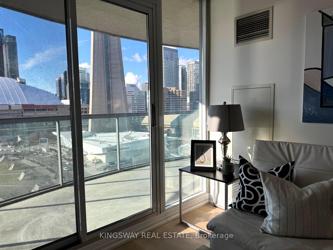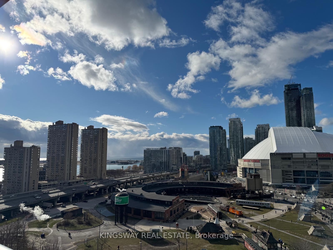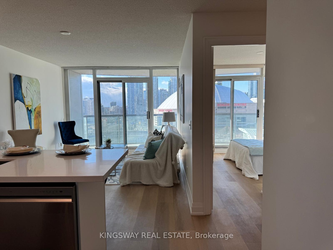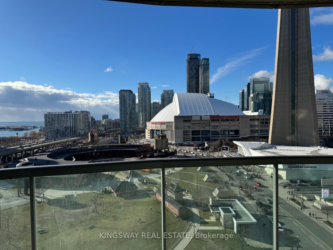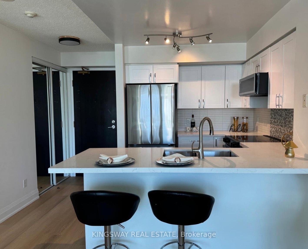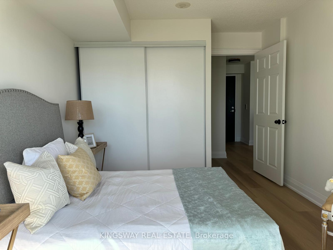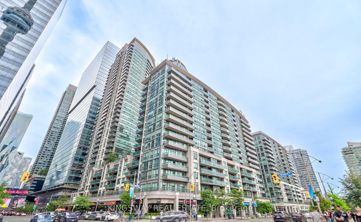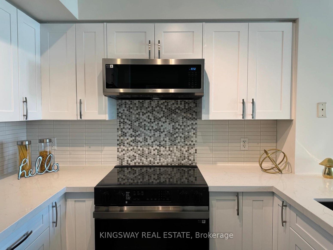$639,000
Available - For Sale
Listing ID: C11911792
51 Lower Simcoe St , Unit 1811, Toronto, M5J 3A2, Ontario
| A view like no other! Welcome to your new home with the million dollar view, defining what it means to live beautifully, right in the heart of Toronto. Experience the marvels of a bustling neighborhood, from a home that is both tranquil and inspiring. Newly renovated, the kitchen is perfect for those who love to entertain - with modern stainless steel appliances, plenty of storage space, a custom spice rack and beautiful quartz countertops. The spacious balcony features unobstructed AND panoramic views of the CN Tower, Ripley's Aquarium, Rogers Centre, Steam Whistle Park and Lake. Enjoy an abundance of natural light from a spectacular west-facing view. With designer touches throughout: from bright white cabinetry, statement backsplash, new flooring and a gorgeous bathroom mosaic tile. Be part of a wonderful neighborhood with the best restaurants, entertainment, cultural attractions and transit all within walking distance. And, enjoy all the luxurious amenities this building has to offer including two outdoor terraces with BBQs, an indoor pool, fully-equipped gym, 24-hr concierge, stylish party room and more. An incredibly well-managed, quiet, safe, and pet-friendly building. |
| Extras: New and improved amenities: indoor pool & sauna, new games room, gym, theatre, concierge, library, multiple outdoor terraces on 2nd and 7th floors (with BBQs). |
| Price | $639,000 |
| Taxes: | $2253.16 |
| Maintenance Fee: | 473.94 |
| Address: | 51 Lower Simcoe St , Unit 1811, Toronto, M5J 3A2, Ontario |
| Province/State: | Ontario |
| Condo Corporation No | TSCC |
| Level | 15 |
| Unit No | 10 |
| Directions/Cross Streets: | Bremner Blvd and Lower Simcoe St |
| Rooms: | 4 |
| Bedrooms: | 1 |
| Bedrooms +: | |
| Kitchens: | 1 |
| Family Room: | N |
| Basement: | None |
| Approximatly Age: | 16-30 |
| Property Type: | Condo Apt |
| Style: | Apartment |
| Exterior: | Concrete |
| Garage Type: | Underground |
| Garage(/Parking)Space: | 0.00 |
| Drive Parking Spaces: | 0 |
| Park #1 | |
| Parking Type: | None |
| Exposure: | W |
| Balcony: | Open |
| Locker: | Ensuite |
| Pet Permited: | Restrict |
| Approximatly Age: | 16-30 |
| Approximatly Square Footage: | 500-599 |
| Building Amenities: | Concierge, Guest Suites, Gym, Indoor Pool, Party/Meeting Room, Visitor Parking |
| Property Features: | Clear View, Lake/Pond, Public Transit, Waterfront |
| Maintenance: | 473.94 |
| CAC Included: | Y |
| Water Included: | Y |
| Common Elements Included: | Y |
| Heat Included: | Y |
| Building Insurance Included: | Y |
| Fireplace/Stove: | N |
| Heat Source: | Gas |
| Heat Type: | Forced Air |
| Central Air Conditioning: | Central Air |
| Central Vac: | N |
| Ensuite Laundry: | Y |
$
%
Years
This calculator is for demonstration purposes only. Always consult a professional
financial advisor before making personal financial decisions.
| Although the information displayed is believed to be accurate, no warranties or representations are made of any kind. |
| KINGSWAY REAL ESTATE |
|
|

Bikramjit Sharma
Broker
Dir:
647-295-0028
Bus:
905 456 9090
Fax:
905-456-9091
| Book Showing | Email a Friend |
Jump To:
At a Glance:
| Type: | Condo - Condo Apt |
| Area: | Toronto |
| Municipality: | Toronto |
| Neighbourhood: | Waterfront Communities C1 |
| Style: | Apartment |
| Approximate Age: | 16-30 |
| Tax: | $2,253.16 |
| Maintenance Fee: | $473.94 |
| Beds: | 1 |
| Baths: | 1 |
| Fireplace: | N |
Locatin Map:
Payment Calculator:

