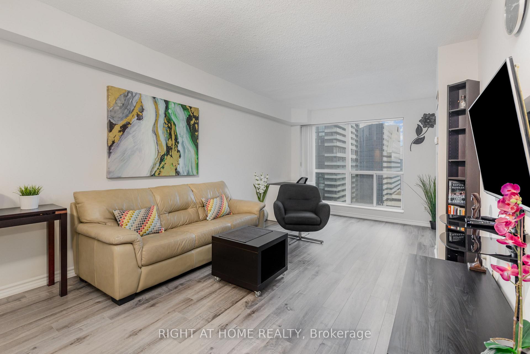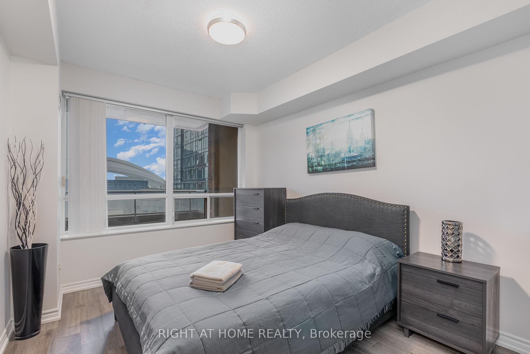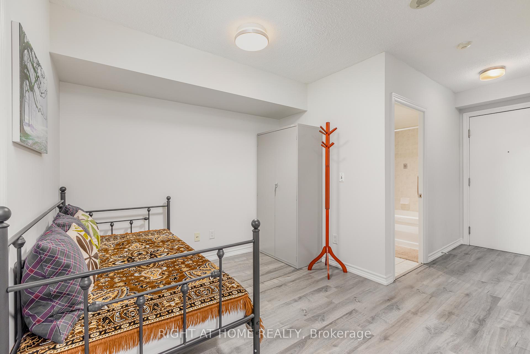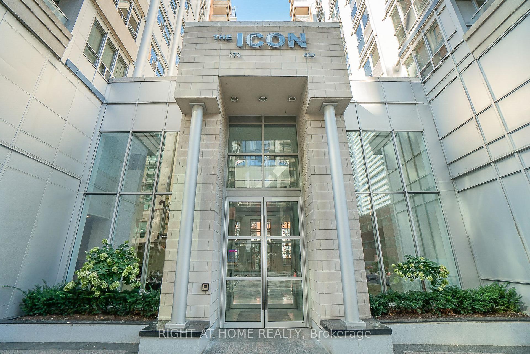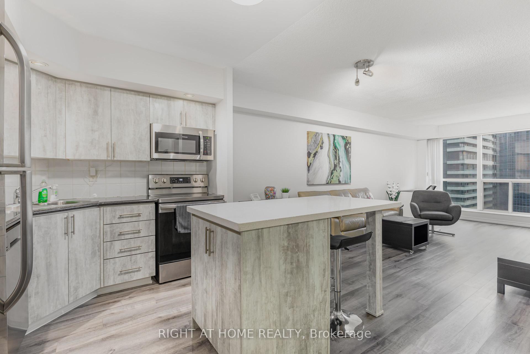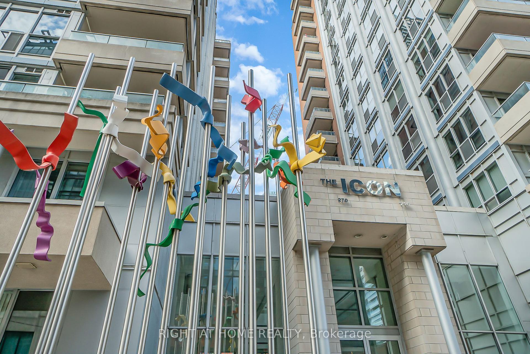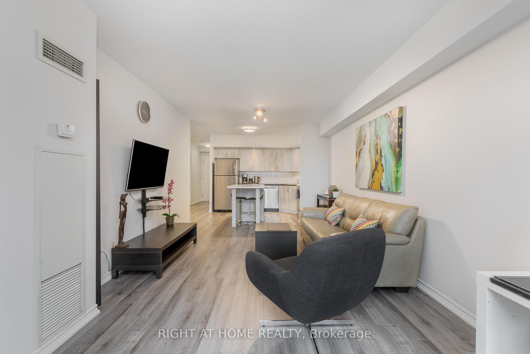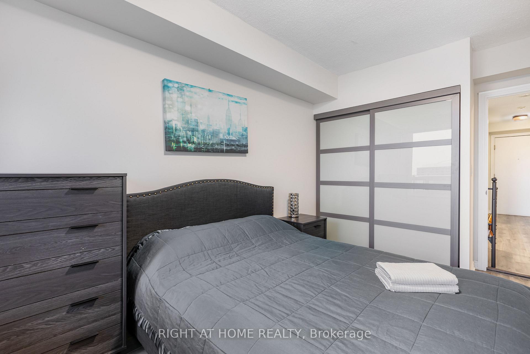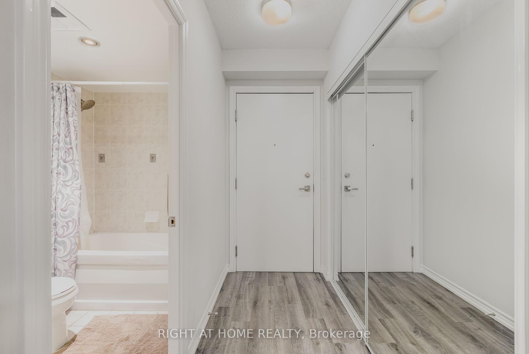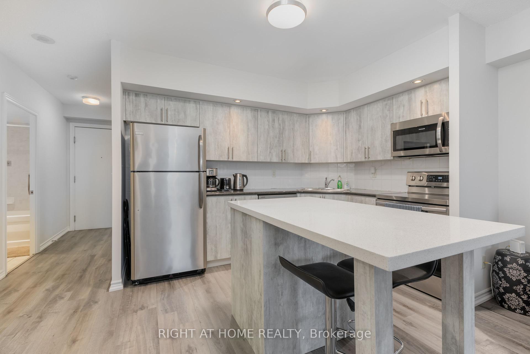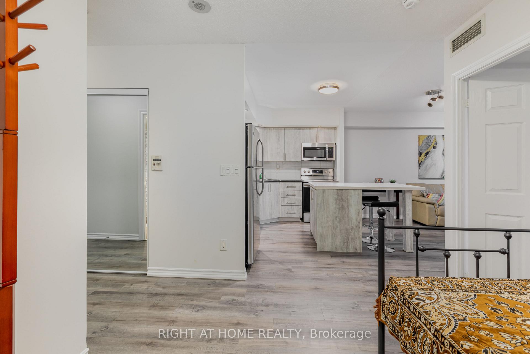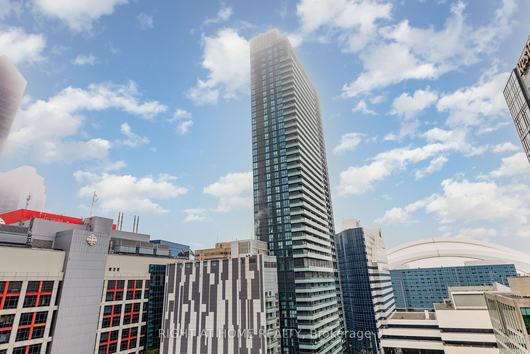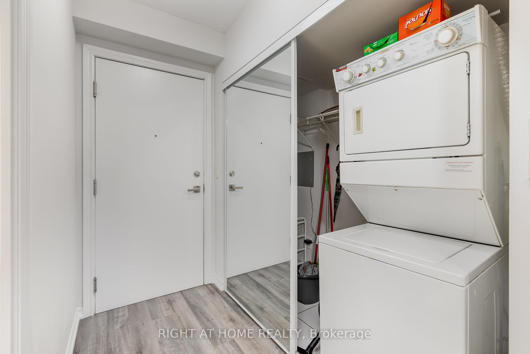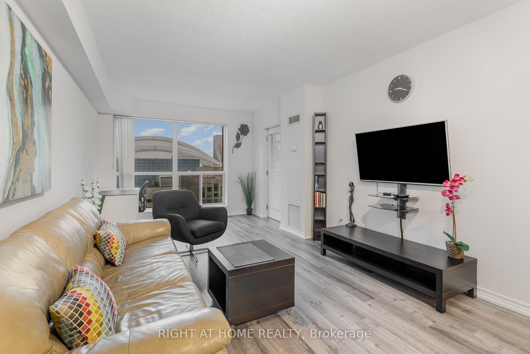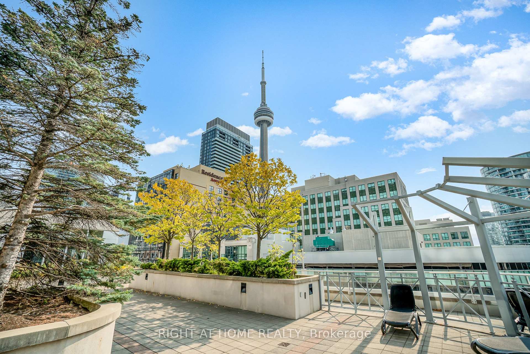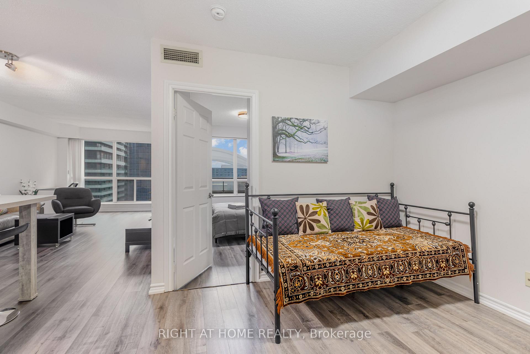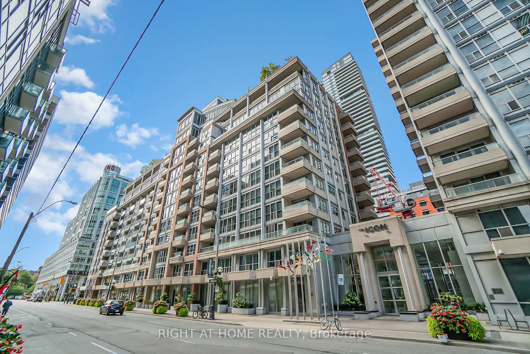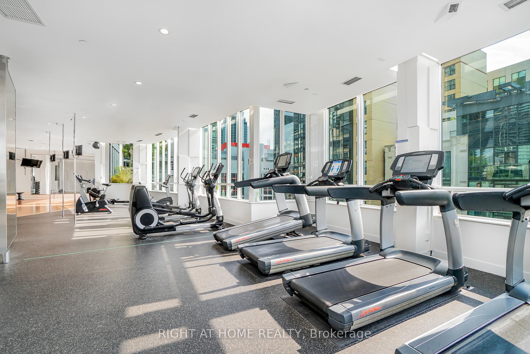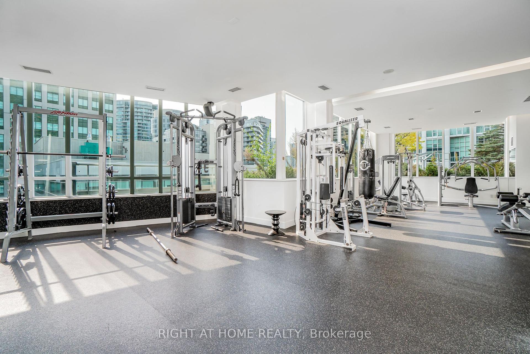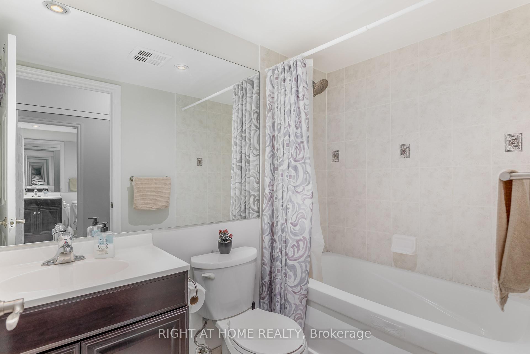$680,000
Available - For Sale
Listing ID: C11912043
250 Wellington St West , Unit 1537, Toronto, M5V 3P6, Ontario
| Welcome to Icon by Tridel. Located in The Heart of The Entertainment District. 720 Sq.Ft. 1 Brm + Large Den. Functional Open Concept Floor Plan, Updated Kitchen with Granite Countertop & Huge Centre Island, New Stainless Steel Appliances (2022). Updated Floors. Large Balcony. Maintenance Fee Includes All Utilities. Amazing Facilities. 24/7 Concierge, Visitor Parking, Gym, Sauna, Party Room, Rooftop Deck with BBQ. Walk To Transit, Nearby Underground Path Access, Steps to CN Tower, Metro Toronto Convention Centre, Rogers Centre, Financial District. Walk Score 99!All furniture items are negotiable for sale. Beanfield Fibreoptic Internet Option Available. |
| Extras: Move In Ready! Spectacular Roof Top Terrace, Fitness Facility, Sauna, 24/7 Concierge. 24-Hour Concierge, Gym, Visitors Parking, Sauna, Business Room, Party Room, Rooftop Deck with BBQ, Indoor Pool |
| Price | $680,000 |
| Taxes: | $2639.41 |
| Maintenance Fee: | 737.69 |
| Address: | 250 Wellington St West , Unit 1537, Toronto, M5V 3P6, Ontario |
| Province/State: | Ontario |
| Condo Corporation No | TSCC |
| Level | 14 |
| Unit No | 12 |
| Directions/Cross Streets: | Wellington & Blue Jays Way |
| Rooms: | 4 |
| Rooms +: | 1 |
| Bedrooms: | 1 |
| Bedrooms +: | 1 |
| Kitchens: | 1 |
| Family Room: | N |
| Basement: | None |
| Approximatly Age: | 16-30 |
| Property Type: | Condo Apt |
| Style: | Apartment |
| Exterior: | Brick |
| Garage Type: | Underground |
| Garage(/Parking)Space: | 0.00 |
| Drive Parking Spaces: | 0 |
| Park #1 | |
| Parking Type: | None |
| Exposure: | S |
| Balcony: | Open |
| Locker: | None |
| Pet Permited: | Restrict |
| Approximatly Age: | 16-30 |
| Approximatly Square Footage: | 700-799 |
| Building Amenities: | Concierge, Exercise Room, Indoor Pool, Party/Meeting Room, Rooftop Deck/Garden, Visitor Parking |
| Property Features: | Clear View, Park, Public Transit |
| Maintenance: | 737.69 |
| CAC Included: | Y |
| Hydro Included: | Y |
| Water Included: | Y |
| Common Elements Included: | Y |
| Heat Included: | Y |
| Building Insurance Included: | Y |
| Fireplace/Stove: | N |
| Heat Source: | Gas |
| Heat Type: | Forced Air |
| Central Air Conditioning: | Central Air |
| Central Vac: | N |
| Laundry Level: | Main |
| Ensuite Laundry: | Y |
$
%
Years
This calculator is for demonstration purposes only. Always consult a professional
financial advisor before making personal financial decisions.
| Although the information displayed is believed to be accurate, no warranties or representations are made of any kind. |
| RIGHT AT HOME REALTY |
|
|

Bikramjit Sharma
Broker
Dir:
647-295-0028
Bus:
905 456 9090
Fax:
905-456-9091
| Book Showing | Email a Friend |
Jump To:
At a Glance:
| Type: | Condo - Condo Apt |
| Area: | Toronto |
| Municipality: | Toronto |
| Neighbourhood: | Waterfront Communities C1 |
| Style: | Apartment |
| Approximate Age: | 16-30 |
| Tax: | $2,639.41 |
| Maintenance Fee: | $737.69 |
| Beds: | 1+1 |
| Baths: | 1 |
| Fireplace: | N |
Locatin Map:
Payment Calculator:

