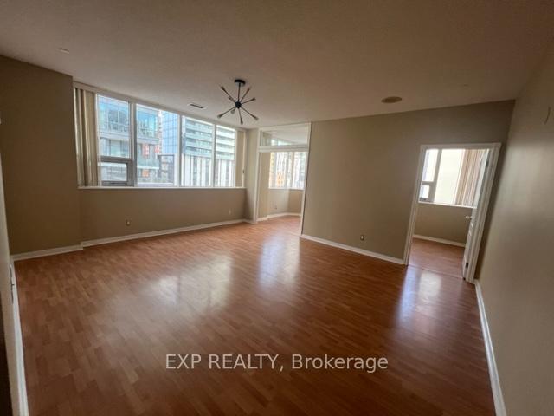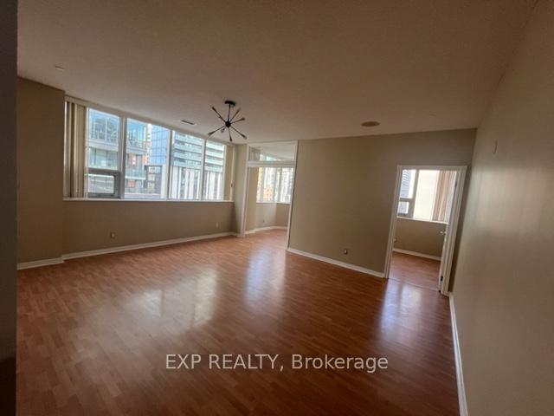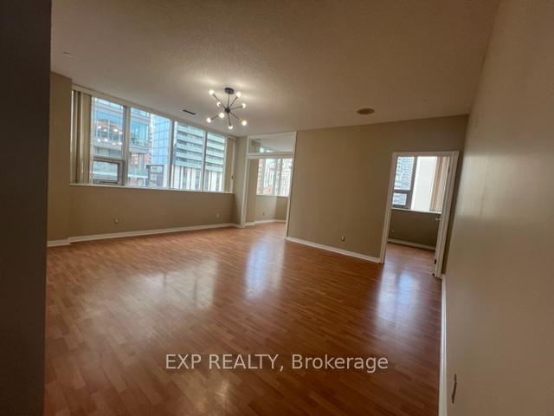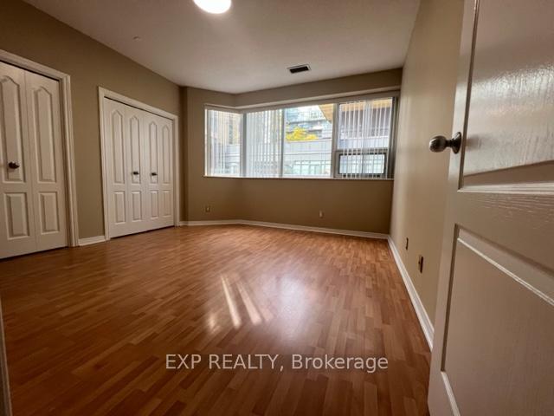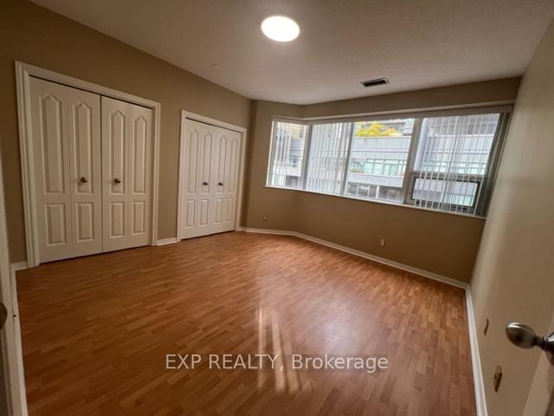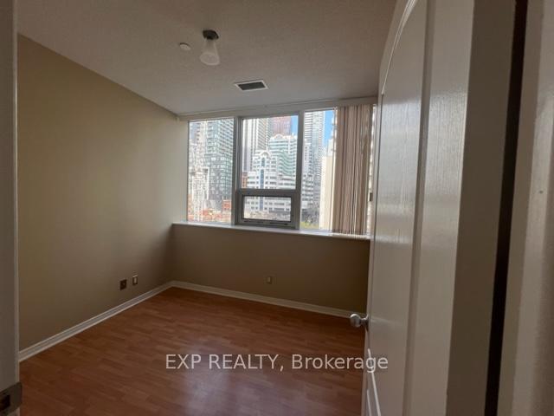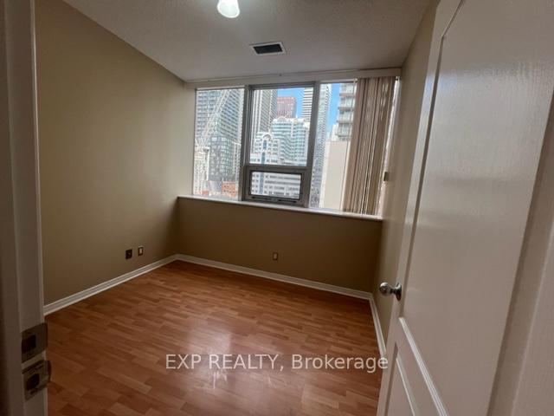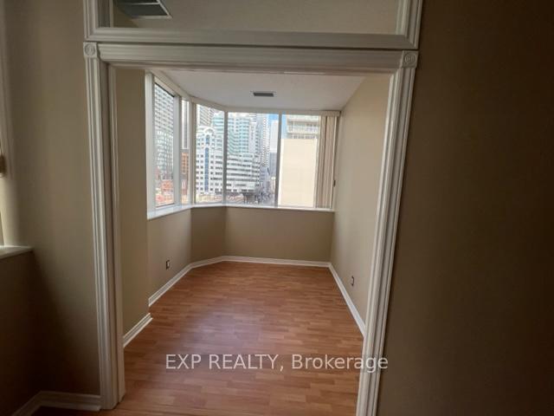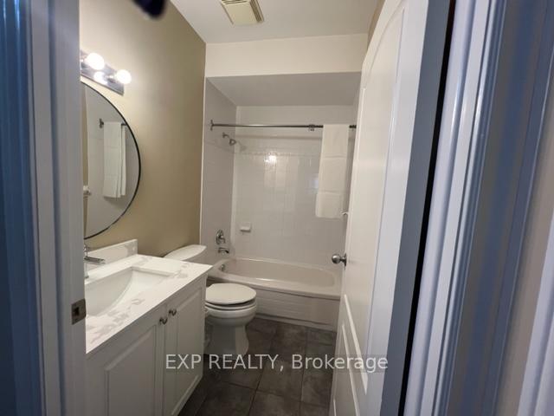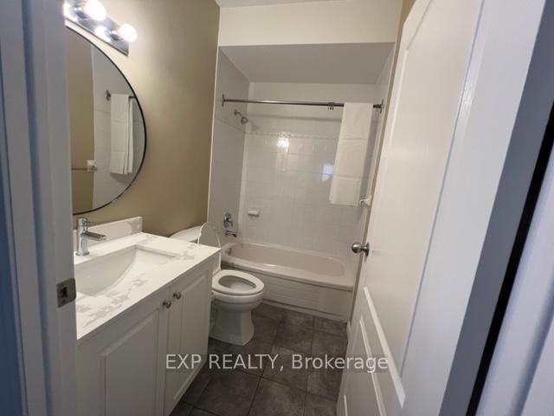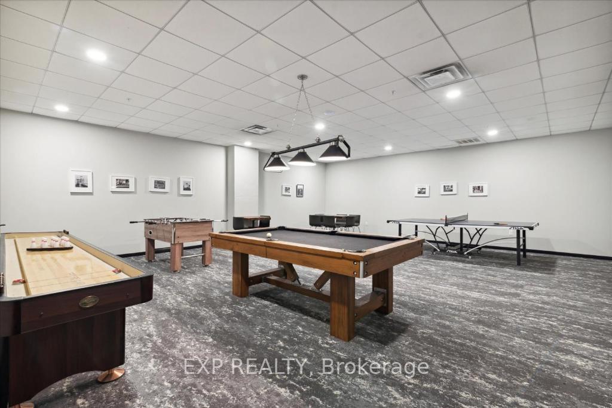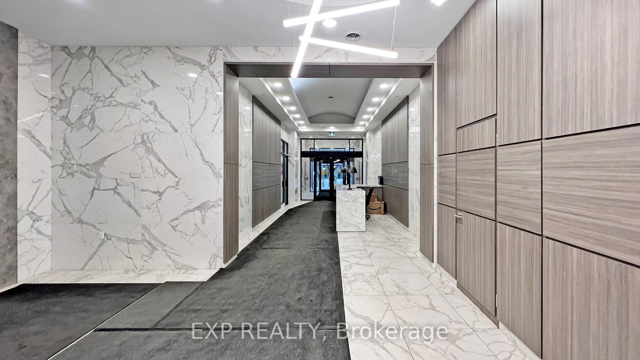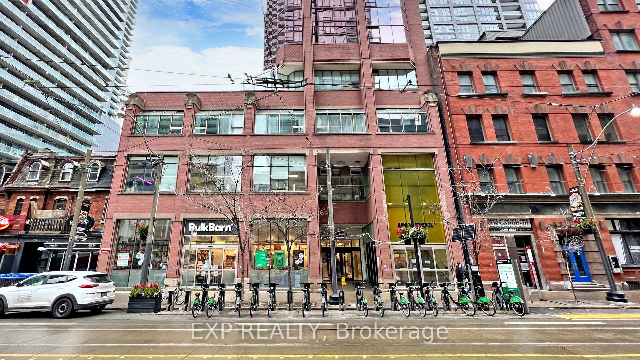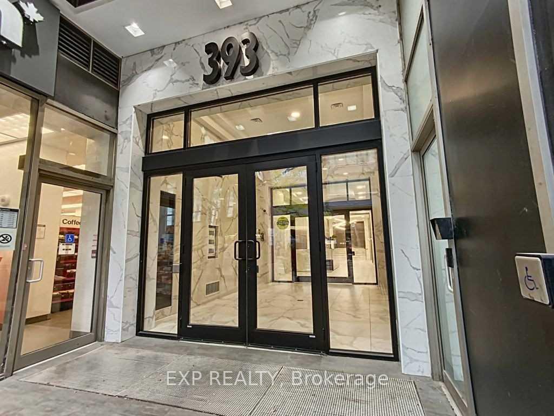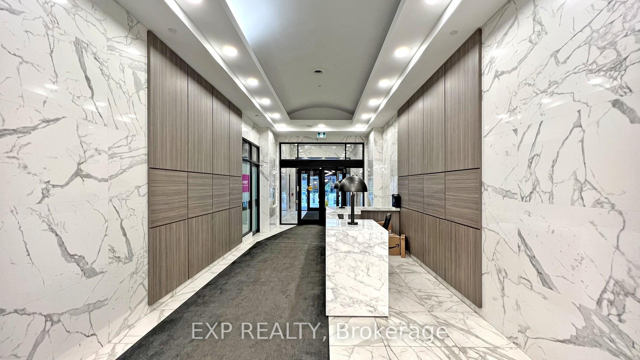$809,000
Available - For Sale
Listing ID: C11912069
393 King St West , Unit 501, Toronto, M5V 3G8, Ontario
| Trendy King West and charming boutique building awaiting your personal touch to transform it into your home. This suite offers an inviting open-concept living space and features two spacious bedrooms and a large den facing the view of CN tower, ensuring comfort and privacy for everyone. The amenities allow you to enjoy the fitness facilities, a rooftop deck/garden with a view of CN Tower, a party/meeting room, and visitor parking. One underground tandem parking suits two large cars. The convenience of this location is unparalleled, with a short walk to TTC, restaurants, theatres, and shops. Explore the nearby waterfront, catch a game at Rogers Centre, a Short walk to CN Tower, or attend Metro Toronto Convention Centre events. |
| Price | $809,000 |
| Taxes: | $3576.45 |
| Maintenance Fee: | 1419.47 |
| Address: | 393 King St West , Unit 501, Toronto, M5V 3G8, Ontario |
| Province/State: | Ontario |
| Condo Corporation No | MTCC |
| Level | 5 |
| Unit No | 1 |
| Directions/Cross Streets: | Spadina Ave & King St W |
| Rooms: | 6 |
| Bedrooms: | 3 |
| Bedrooms +: | |
| Kitchens: | 1 |
| Family Room: | N |
| Basement: | None |
| Property Type: | Condo Apt |
| Style: | Apartment |
| Exterior: | Brick |
| Garage Type: | Underground |
| Garage(/Parking)Space: | 2.00 |
| Drive Parking Spaces: | 0 |
| Park #1 | |
| Parking Type: | Owned |
| Exposure: | Nw |
| Balcony: | None |
| Locker: | Owned |
| Pet Permited: | Restrict |
| Approximatly Square Footage: | 1000-1199 |
| Building Amenities: | Bike Storage, Games Room, Gym, Party/Meeting Room, Recreation Room, Rooftop Deck/Garden |
| Property Features: | Arts Centre, Hospital, Park, Public Transit, School |
| Maintenance: | 1419.47 |
| CAC Included: | Y |
| Water Included: | Y |
| Common Elements Included: | Y |
| Heat Included: | Y |
| Building Insurance Included: | Y |
| Fireplace/Stove: | N |
| Heat Source: | Gas |
| Heat Type: | Forced Air |
| Central Air Conditioning: | Central Air |
| Central Vac: | N |
| Ensuite Laundry: | Y |
$
%
Years
This calculator is for demonstration purposes only. Always consult a professional
financial advisor before making personal financial decisions.
| Although the information displayed is believed to be accurate, no warranties or representations are made of any kind. |
| EXP REALTY |
|
|

Bikramjit Sharma
Broker
Dir:
647-295-0028
Bus:
905 456 9090
Fax:
905-456-9091
| Book Showing | Email a Friend |
Jump To:
At a Glance:
| Type: | Condo - Condo Apt |
| Area: | Toronto |
| Municipality: | Toronto |
| Neighbourhood: | Waterfront Communities C1 |
| Style: | Apartment |
| Tax: | $3,576.45 |
| Maintenance Fee: | $1,419.47 |
| Beds: | 3 |
| Baths: | 1 |
| Garage: | 2 |
| Fireplace: | N |
Locatin Map:
Payment Calculator:

