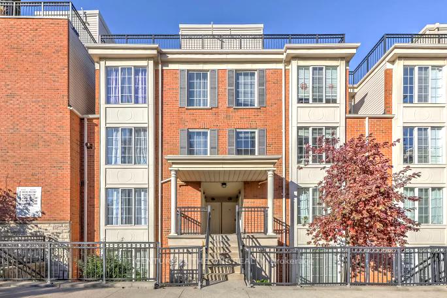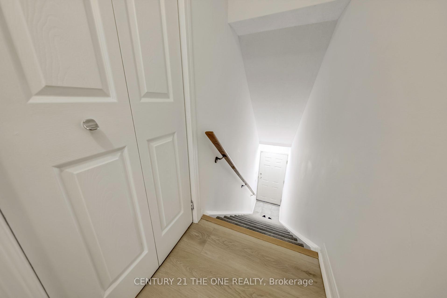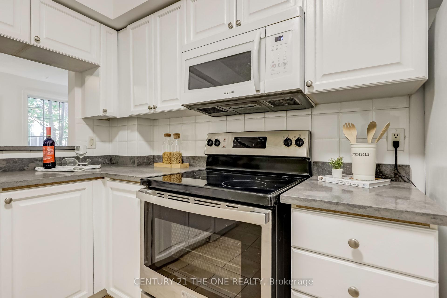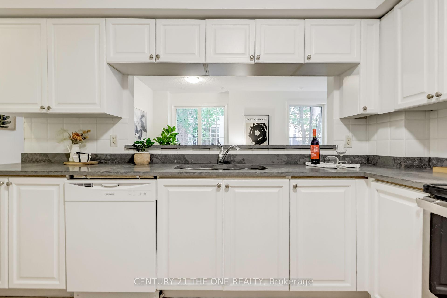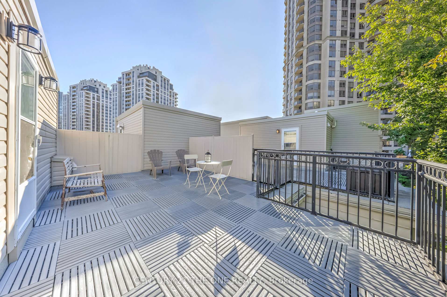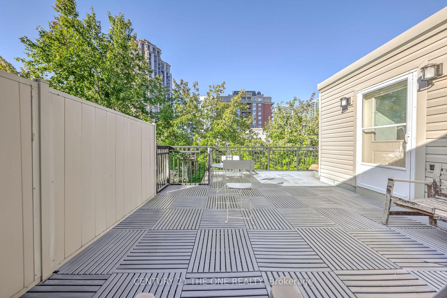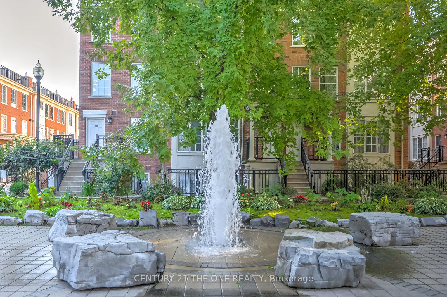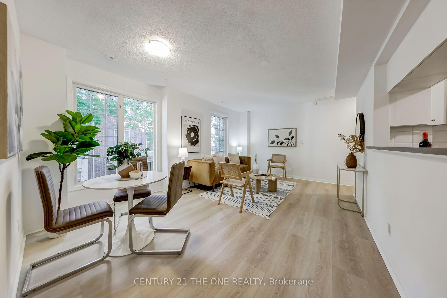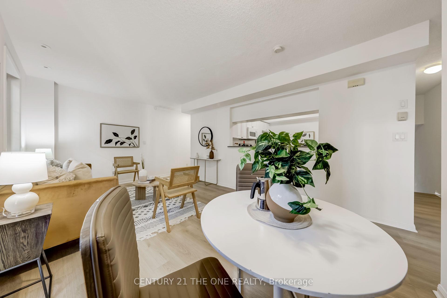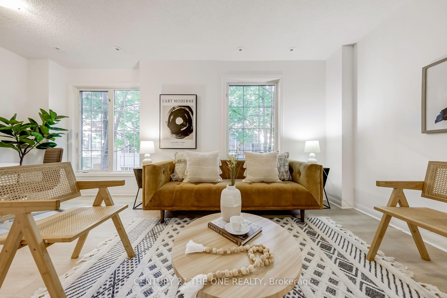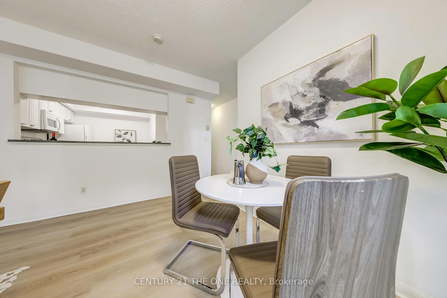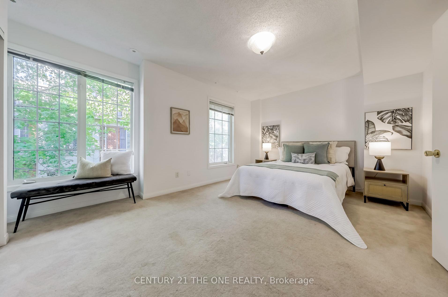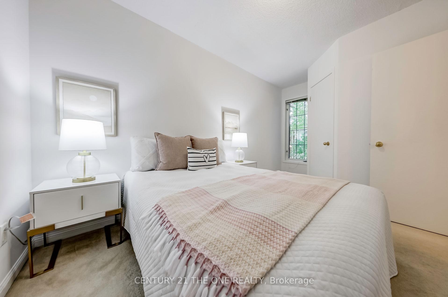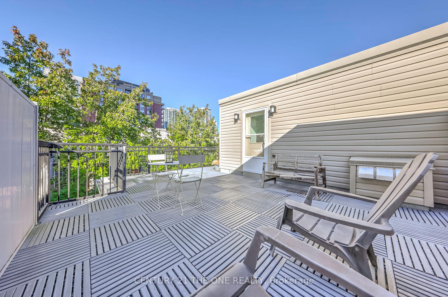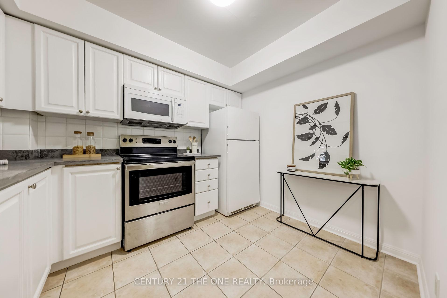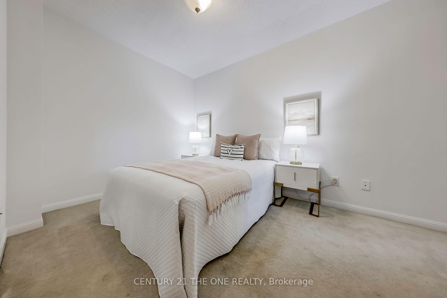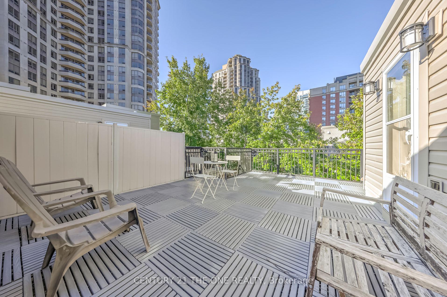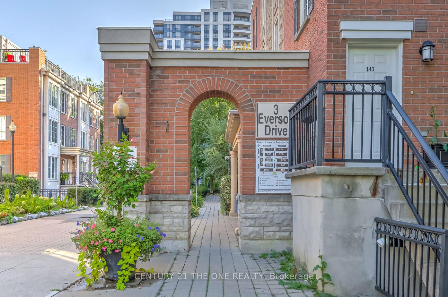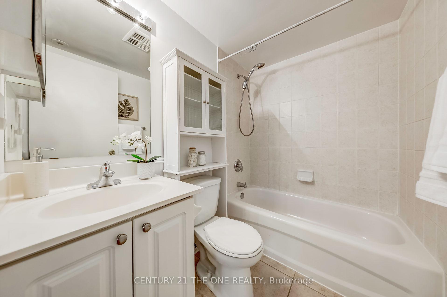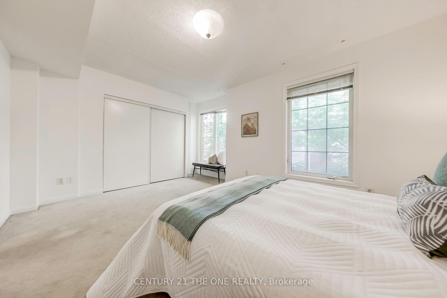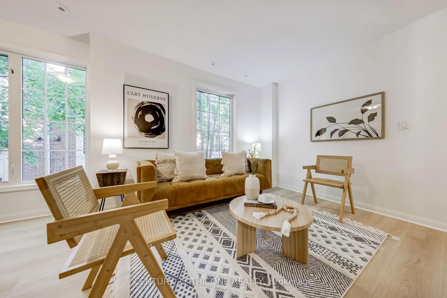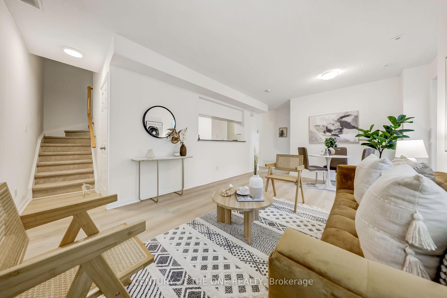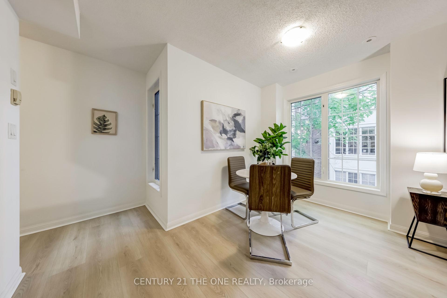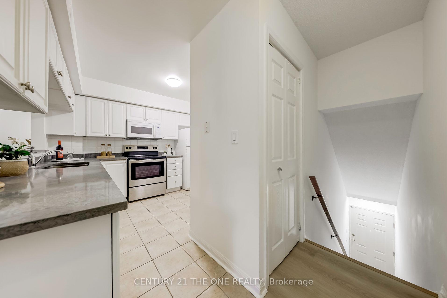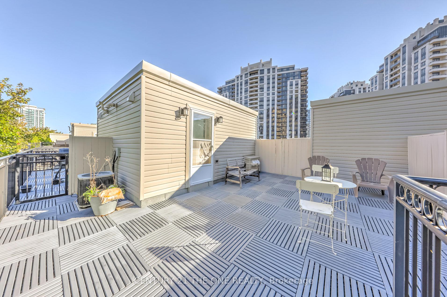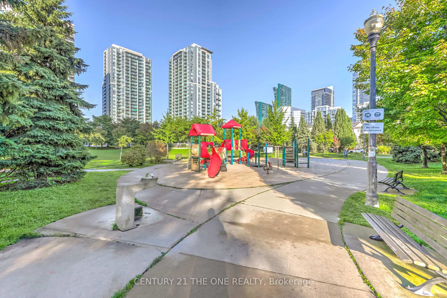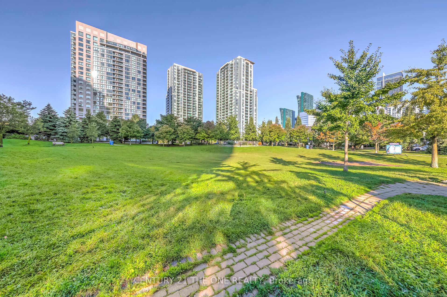$678,000
Available - For Sale
Listing ID: C11912410
3 EVERSON Dr , Unit 324, Toronto, M2N 7C2, Ontario
| Location, Location, Location!Nestled between 401 and Sheppard, just off Yonge Street, this newly renovated upper unit townhouse features the perfect layout. Originally a three-bedroom, it has been thoughtfully converted into two spacious bedrooms, offering 1,150 sqft of living space plus a stunning 326 sqft rooftop terrace ideal for bbq and entertaining.Bright and airy, the large windows fill each room with natural light. Freshly painted with new flooring throughout, the open-concept kitchen boasts a beautiful quartz countertop, perfect for family meals.Conveniently located within walking distance to the subway, schools, parks, shopping, theaters, playgrounds, and restaurants. This unit also includes underground parking and a secure storage locker.Don't miss your chance to make this lovely townhouse your new home!Maintenance fee for parking $81.22 , locker $24.22 . |
| Price | $678,000 |
| Taxes: | $3411.93 |
| Maintenance Fee: | 1050.15 |
| Address: | 3 EVERSON Dr , Unit 324, Toronto, M2N 7C2, Ontario |
| Province/State: | Ontario |
| Condo Corporation No | TSCC |
| Level | 2 |
| Unit No | 72 |
| Directions/Cross Streets: | YONGE & SHEPPARD |
| Rooms: | 5 |
| Bedrooms: | 2 |
| Bedrooms +: | |
| Kitchens: | 1 |
| Family Room: | N |
| Basement: | None |
| Property Type: | Condo Townhouse |
| Style: | Stacked Townhse |
| Exterior: | Brick |
| Garage Type: | Underground |
| Garage(/Parking)Space: | 1.00 |
| Drive Parking Spaces: | 0 |
| Park #1 | |
| Parking Type: | Owned |
| Exposure: | Ew |
| Balcony: | Terr |
| Locker: | Owned |
| Pet Permited: | Restrict |
| Approximatly Square Footage: | 1000-1199 |
| Building Amenities: | Bbqs Allowed, Bike Storage |
| Maintenance: | 1050.15 |
| CAC Included: | Y |
| Water Included: | Y |
| Common Elements Included: | Y |
| Heat Included: | Y |
| Parking Included: | Y |
| Building Insurance Included: | Y |
| Fireplace/Stove: | N |
| Heat Source: | Gas |
| Heat Type: | Forced Air |
| Central Air Conditioning: | Central Air |
| Central Vac: | N |
| Laundry Level: | Upper |
| Ensuite Laundry: | Y |
$
%
Years
This calculator is for demonstration purposes only. Always consult a professional
financial advisor before making personal financial decisions.
| Although the information displayed is believed to be accurate, no warranties or representations are made of any kind. |
| CENTURY 21 THE ONE REALTY |
|
|

Bikramjit Sharma
Broker
Dir:
647-295-0028
Bus:
905 456 9090
Fax:
905-456-9091
| Book Showing | Email a Friend |
Jump To:
At a Glance:
| Type: | Condo - Condo Townhouse |
| Area: | Toronto |
| Municipality: | Toronto |
| Neighbourhood: | Willowdale East |
| Style: | Stacked Townhse |
| Tax: | $3,411.93 |
| Maintenance Fee: | $1,050.15 |
| Beds: | 2 |
| Baths: | 2 |
| Garage: | 1 |
| Fireplace: | N |
Locatin Map:
Payment Calculator:

