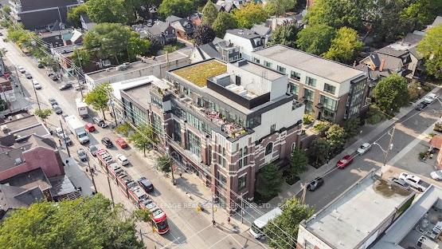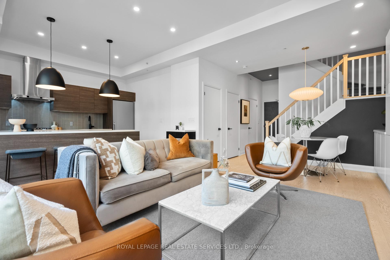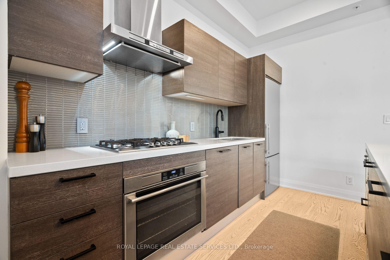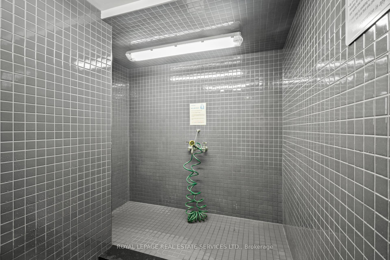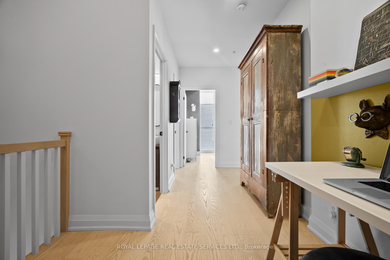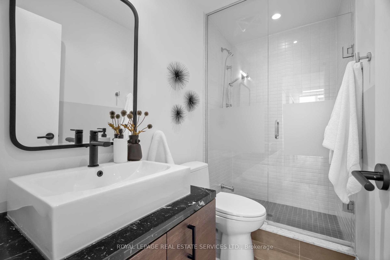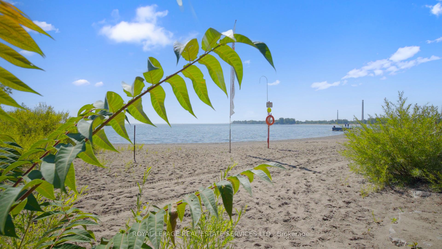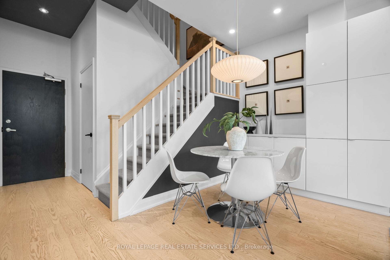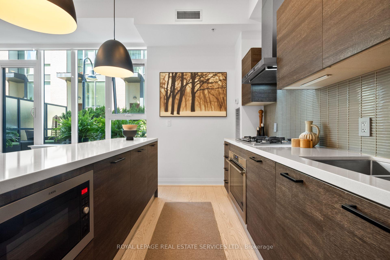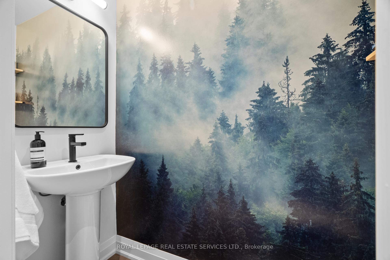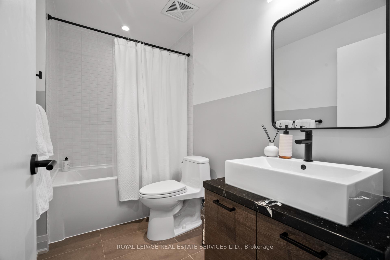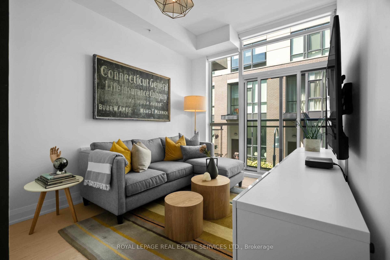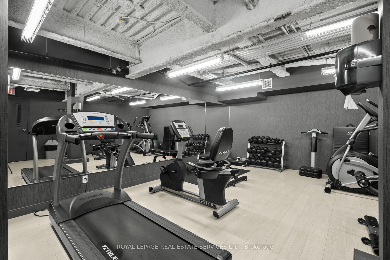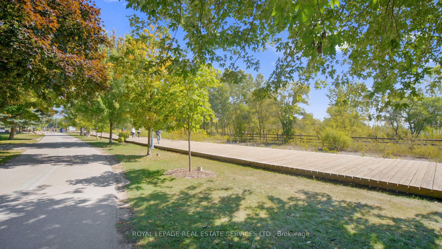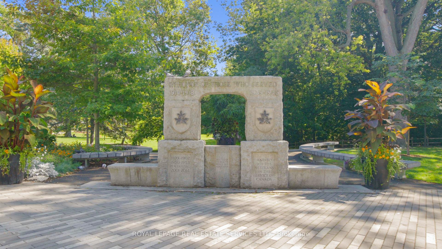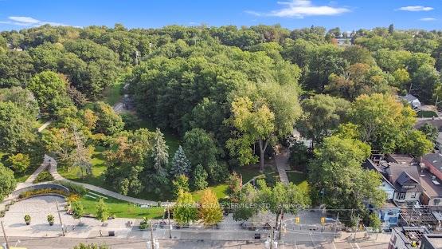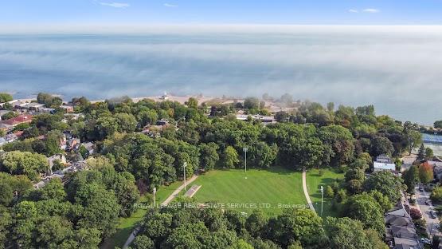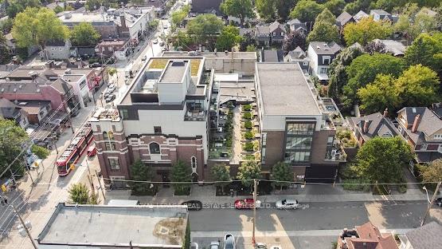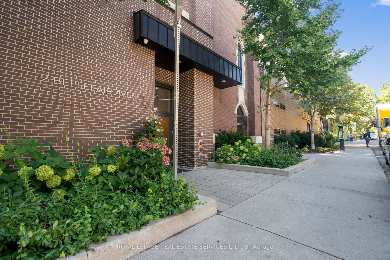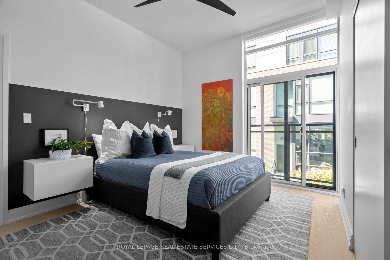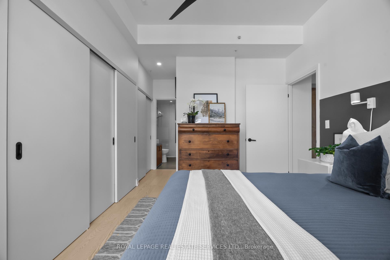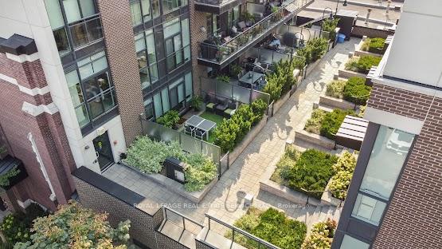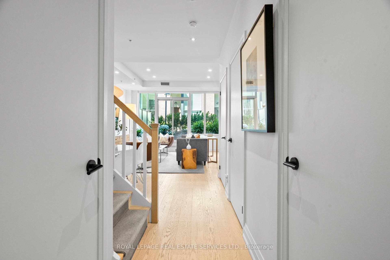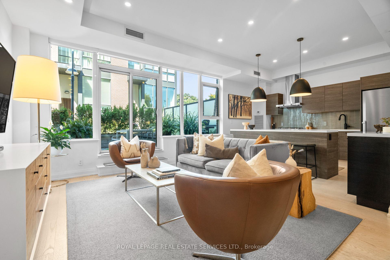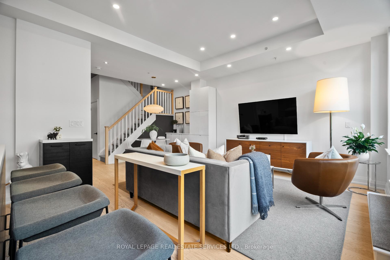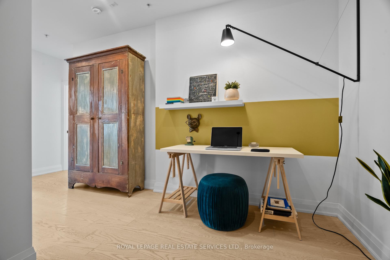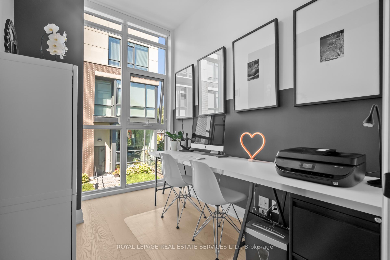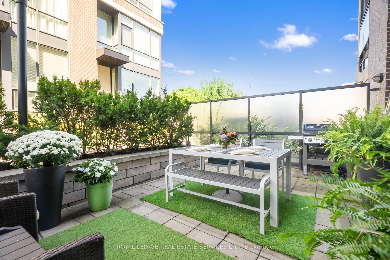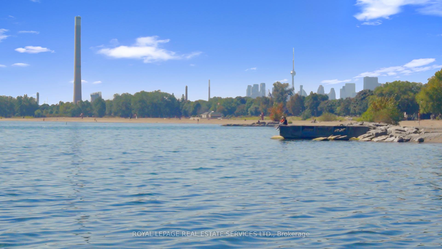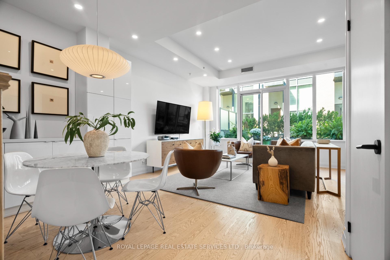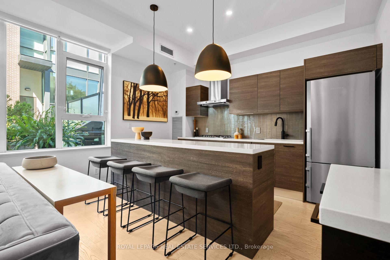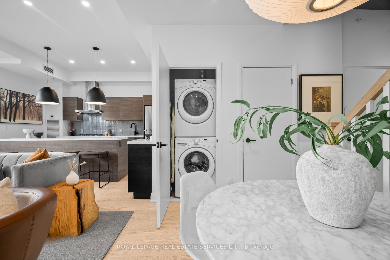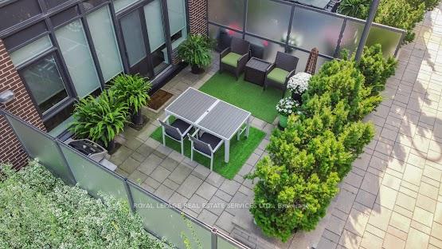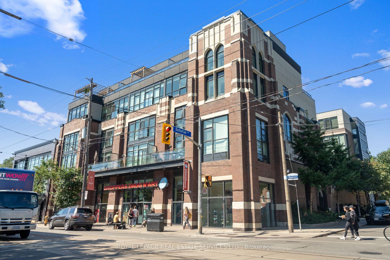$1,488,000
Available - For Sale
Listing ID: E11911382
2 Bellefair Ave , Unit 208, Toronto, M4L 3T8, Ontario
| Looking for an elevated urban living experience? Welcome to The Bellefair, a beautifully curated boutique building nestled in the heart of TOs sought after Beach neighborhood. Across from Kew Gardens & steps to the beach, this highly coveted address offers a true lakeside lifestyle. The epitome of style & sophistication, suite 208 offers an exceptional layout that is high on form & function and an impressive 1369 sq. ft. of living space plus a 336 sq. ft. terrace. The sleek Scavolini kitchen with large island is sure to impress the most discerning culinary connoisseur! The light filled 2nd level offers 3 beds, an office area & 2 full baths. 10 ft. ceilings, potlighting, pantry, built-in cabinetry/storage & drool worthy finishes are just a few things that make this suite a stunner! XL locker & premium parking spot. Whether your an outdoors enthusiast, a foodie, a shopping aficionado or simply enjoy a lakeside sunrise with your morning coffee this could be home. Check out the video! |
| Extras: Motorized blinds on main level & primary suite, built-in cabinetry in DR, upgraded pot lights thruout, tons of storage, natural gas line for BBQ, exterior tap & power outlet, XL locker, premium parking spot, gym, residents lounge & dog spa. |
| Price | $1,488,000 |
| Taxes: | $7138.59 |
| Maintenance Fee: | 1625.25 |
| Address: | 2 Bellefair Ave , Unit 208, Toronto, M4L 3T8, Ontario |
| Province/State: | Ontario |
| Condo Corporation No | TSCC |
| Level | 2 |
| Unit No | 8 |
| Locker No | 22 |
| Directions/Cross Streets: | Queen St East & Bellefair Ave |
| Rooms: | 3 |
| Bedrooms: | 3 |
| Bedrooms +: | 1 |
| Kitchens: | 1 |
| Family Room: | Y |
| Basement: | None |
| Approximatly Age: | 6-10 |
| Property Type: | Condo Apt |
| Style: | 2-Storey |
| Exterior: | Brick |
| Garage Type: | Underground |
| Garage(/Parking)Space: | 1.00 |
| Drive Parking Spaces: | 1 |
| Park #1 | |
| Parking Spot: | 5 |
| Parking Type: | Owned |
| Legal Description: | Unit 9, Level 1 |
| Exposure: | Nw |
| Balcony: | Terr |
| Locker: | Owned |
| Pet Permited: | Restrict |
| Approximatly Age: | 6-10 |
| Approximatly Square Footage: | 1200-1399 |
| Building Amenities: | Bbqs Allowed, Gym, Party/Meeting Room, Visitor Parking |
| Property Features: | Beach, Lake Access, Library, Marina, Park, Public Transit |
| Maintenance: | 1625.25 |
| CAC Included: | Y |
| Water Included: | Y |
| Common Elements Included: | Y |
| Heat Included: | Y |
| Parking Included: | Y |
| Building Insurance Included: | Y |
| Fireplace/Stove: | N |
| Heat Source: | Gas |
| Heat Type: | Heat Pump |
| Central Air Conditioning: | Central Air |
| Central Vac: | N |
| Ensuite Laundry: | Y |
| Elevator Lift: | Y |
$
%
Years
This calculator is for demonstration purposes only. Always consult a professional
financial advisor before making personal financial decisions.
| Although the information displayed is believed to be accurate, no warranties or representations are made of any kind. |
| ROYAL LEPAGE REAL ESTATE SERVICES LTD. |
|
|

Bikramjit Sharma
Broker
Dir:
647-295-0028
Bus:
905 456 9090
Fax:
905-456-9091
| Virtual Tour | Book Showing | Email a Friend |
Jump To:
At a Glance:
| Type: | Condo - Condo Apt |
| Area: | Toronto |
| Municipality: | Toronto |
| Neighbourhood: | The Beaches |
| Style: | 2-Storey |
| Approximate Age: | 6-10 |
| Tax: | $7,138.59 |
| Maintenance Fee: | $1,625.25 |
| Beds: | 3+1 |
| Baths: | 3 |
| Garage: | 1 |
| Fireplace: | N |
Locatin Map:
Payment Calculator:

