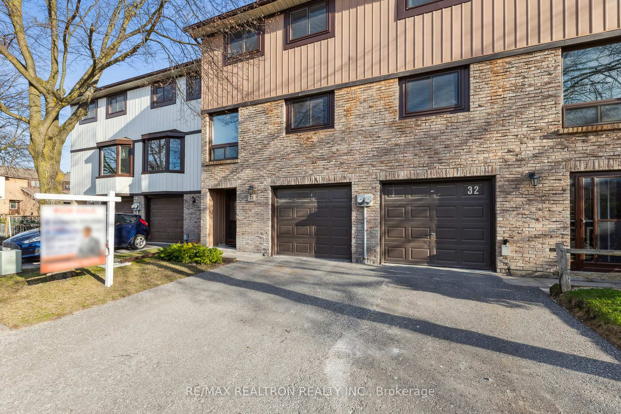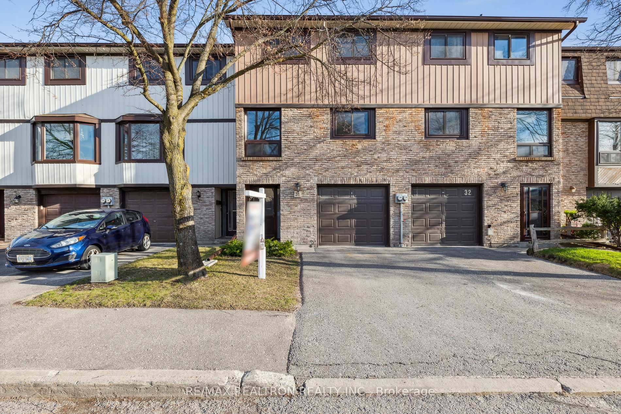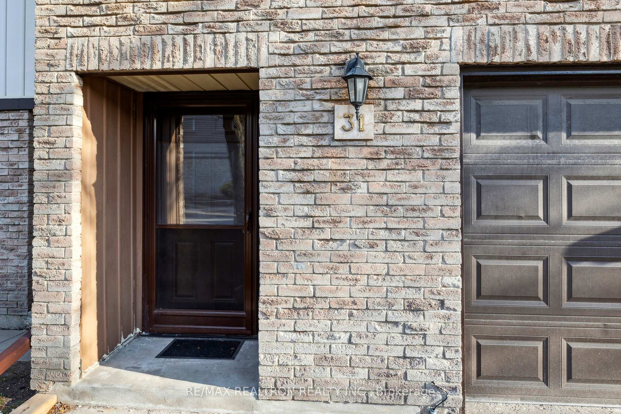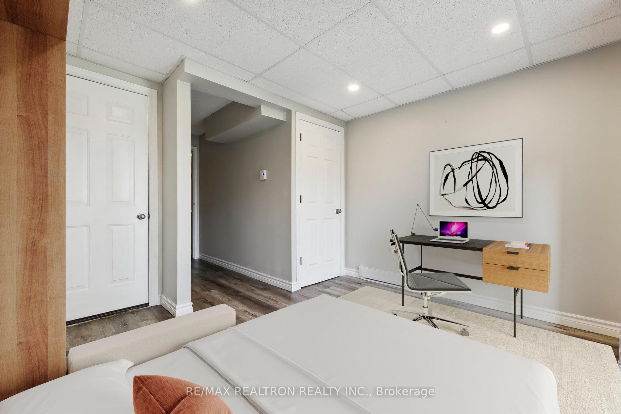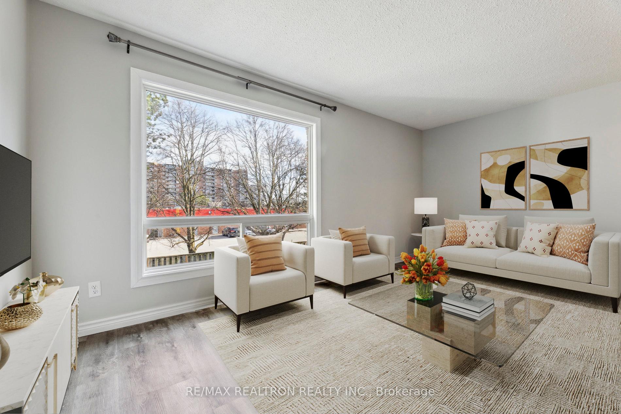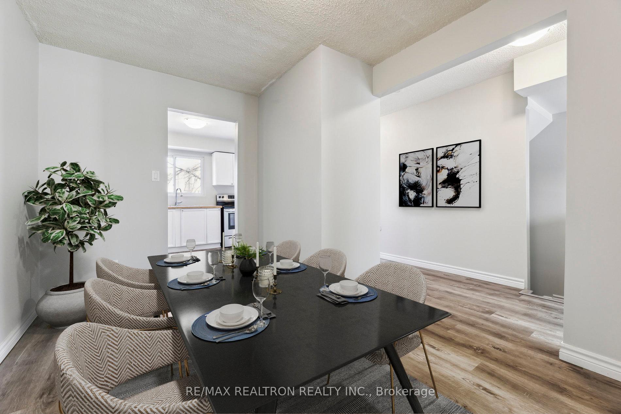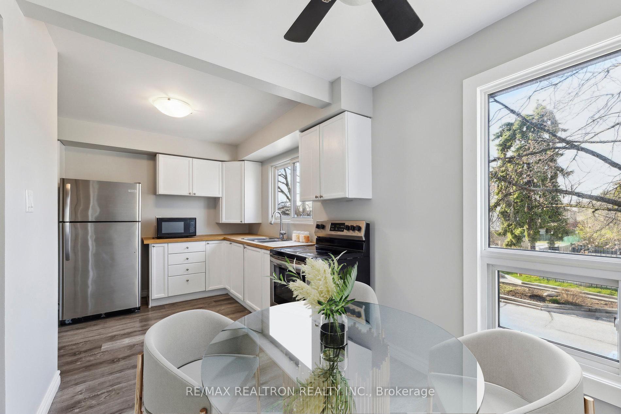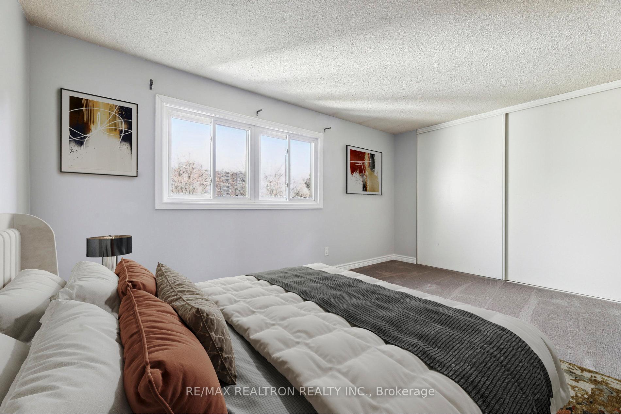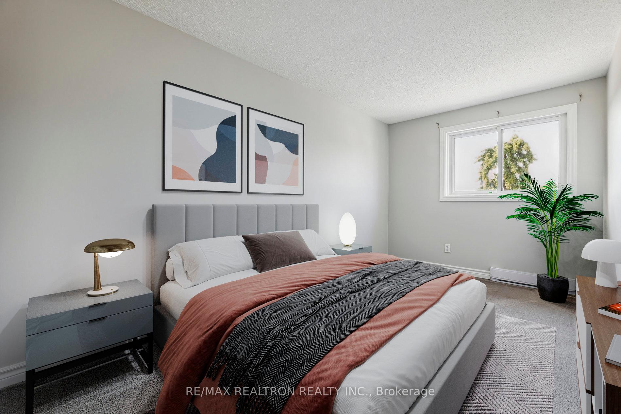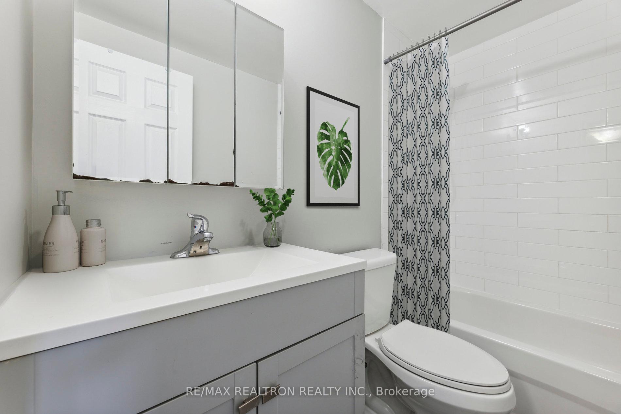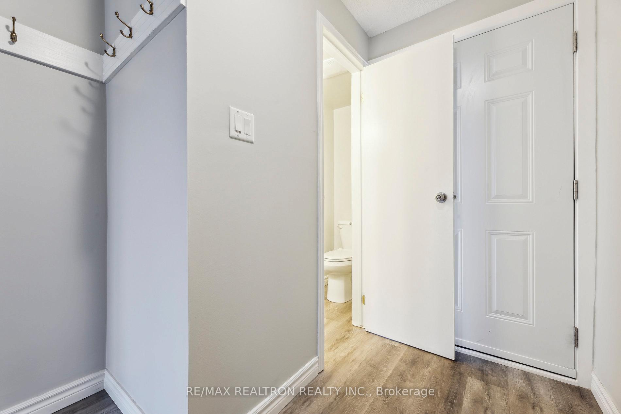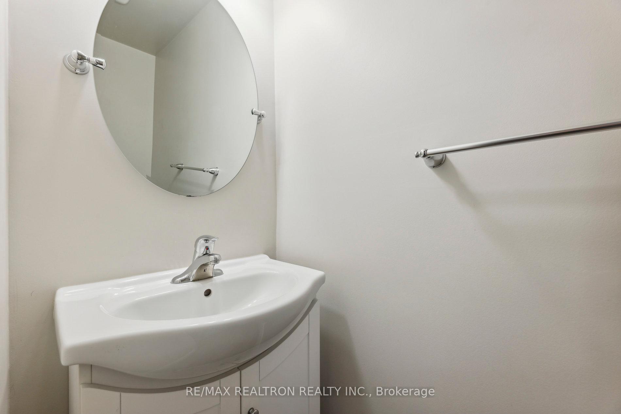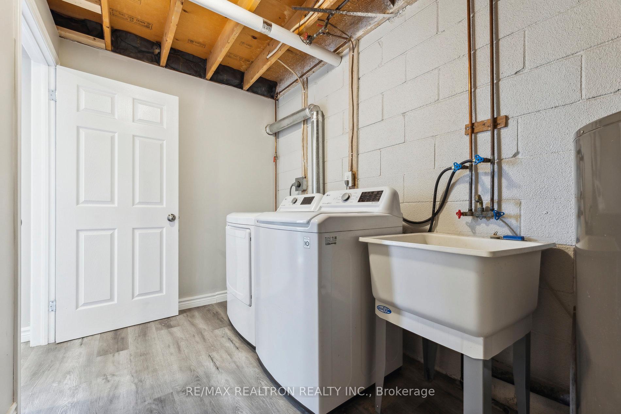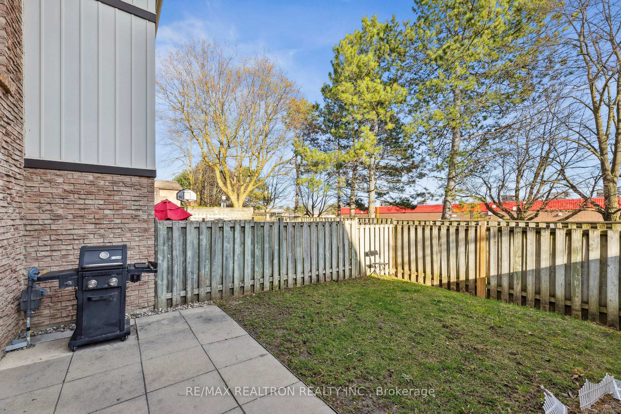$589,900
Available - For Sale
Listing ID: E11912166
221 Ormond Dr , Unit 31, Oshawa, L1G 6T7, Ontario
| Lovely 3 Bedroom, 2 Bath Townhome In Highly Sought After North Oshawa. Lots of square footage spanning 3 levels gives everyone their space. Live like a King! Lawn care (front and back) and driveway snow removal included! Main floor has interior access to garage. Freshly Painted, Vinyl Plank Flooring, Renovated Family Room, Windows, Newer 2PC Bathroom, Updated Kitchen, Stainless Fridge & Stove! Walkout to Patio with Gas Hook Up For BBQ. |
| Extras: Easy access to 407 & 401, Public Transit, Shopping, Parks, Schools, Rec Centre and more! Just minutes away from Durham College and Ontario Tech University. |
| Price | $589,900 |
| Taxes: | $2816.76 |
| Maintenance Fee: | 519.87 |
| Address: | 221 Ormond Dr , Unit 31, Oshawa, L1G 6T7, Ontario |
| Province/State: | Ontario |
| Condo Corporation No | DCC |
| Level | 1 |
| Unit No | 63 |
| Directions/Cross Streets: | TAUNTON & RITSON RD N |
| Rooms: | 8 |
| Bedrooms: | 3 |
| Bedrooms +: | 1 |
| Kitchens: | 1 |
| Family Room: | Y |
| Basement: | Fin W/O |
| Property Type: | Condo Townhouse |
| Style: | 3-Storey |
| Exterior: | Brick |
| Garage Type: | Attached |
| Garage(/Parking)Space: | 1.00 |
| Drive Parking Spaces: | 1 |
| Park #1 | |
| Parking Type: | Owned |
| Exposure: | N |
| Balcony: | None |
| Locker: | None |
| Pet Permited: | Restrict |
| Approximatly Square Footage: | 1200-1399 |
| Building Amenities: | Visitor Parking |
| Property Features: | Golf, Park, Public Transit |
| Maintenance: | 519.87 |
| Water Included: | Y |
| Common Elements Included: | Y |
| Parking Included: | Y |
| Building Insurance Included: | Y |
| Fireplace/Stove: | Y |
| Heat Source: | Electric |
| Heat Type: | Baseboard |
| Central Air Conditioning: | None |
| Central Vac: | N |
| Ensuite Laundry: | Y |
$
%
Years
This calculator is for demonstration purposes only. Always consult a professional
financial advisor before making personal financial decisions.
| Although the information displayed is believed to be accurate, no warranties or representations are made of any kind. |
| RE/MAX REALTRON REALTY INC. |
|
|

Bikramjit Sharma
Broker
Dir:
647-295-0028
Bus:
905 456 9090
Fax:
905-456-9091
| Book Showing | Email a Friend |
Jump To:
At a Glance:
| Type: | Condo - Condo Townhouse |
| Area: | Durham |
| Municipality: | Oshawa |
| Neighbourhood: | Samac |
| Style: | 3-Storey |
| Tax: | $2,816.76 |
| Maintenance Fee: | $519.87 |
| Beds: | 3+1 |
| Baths: | 2 |
| Garage: | 1 |
| Fireplace: | Y |
Locatin Map:
Payment Calculator:

