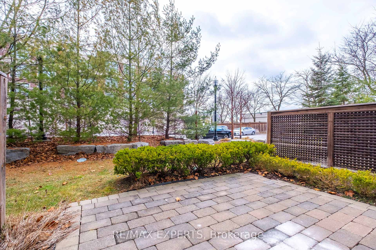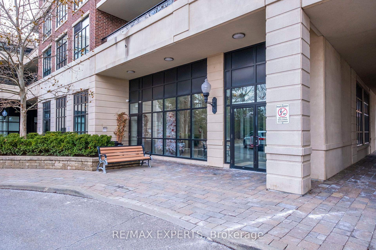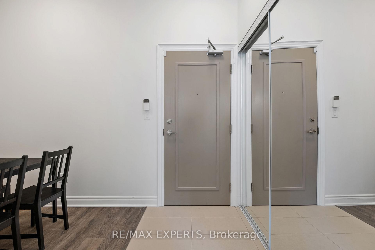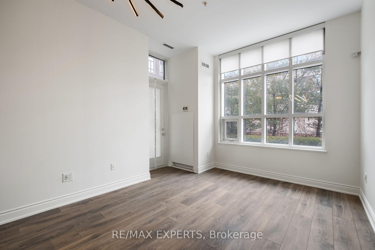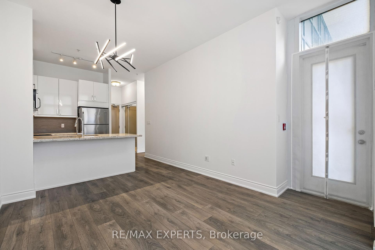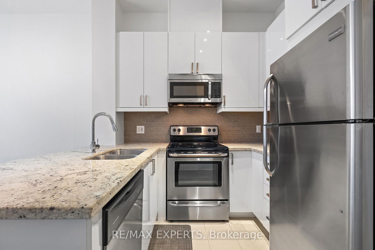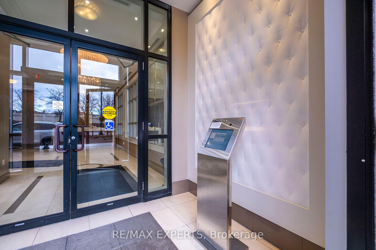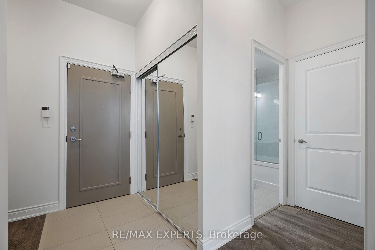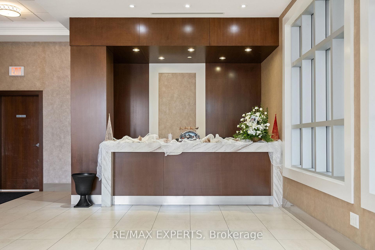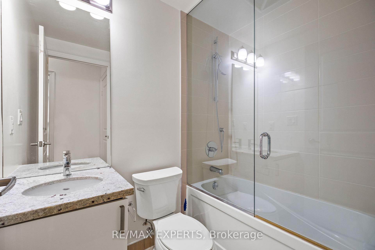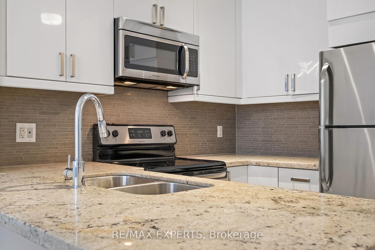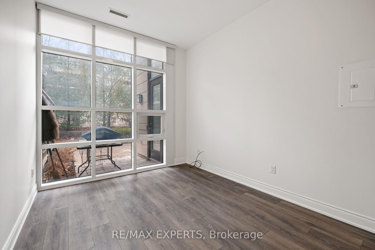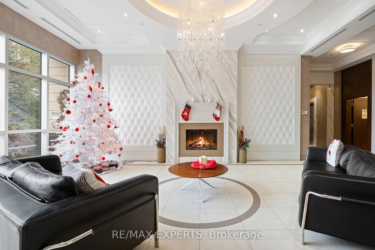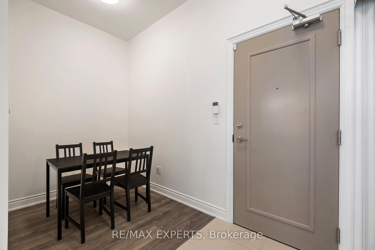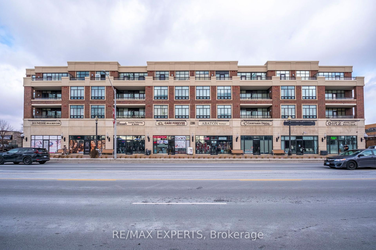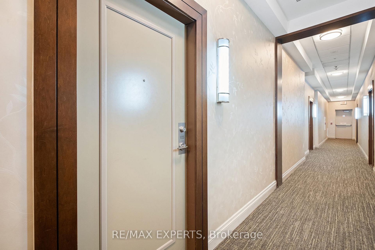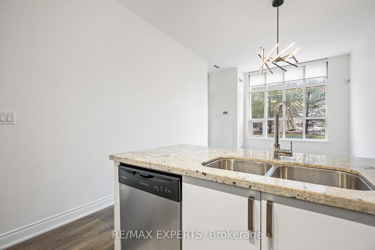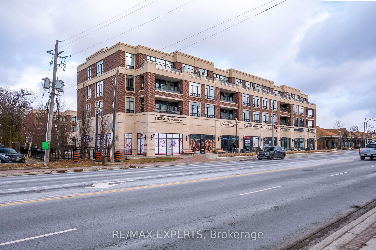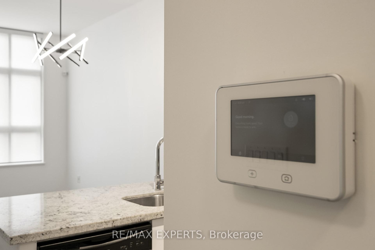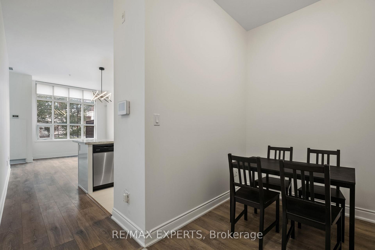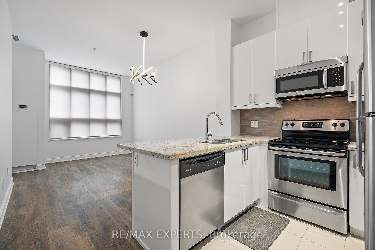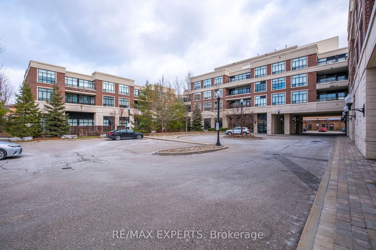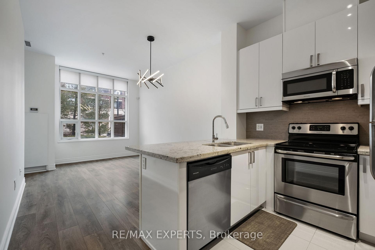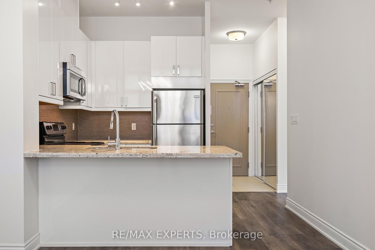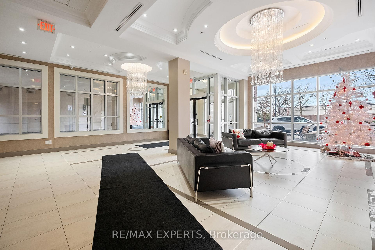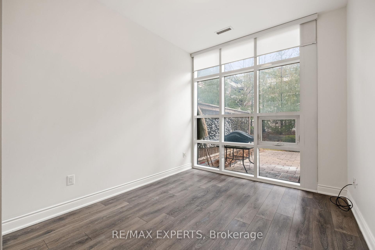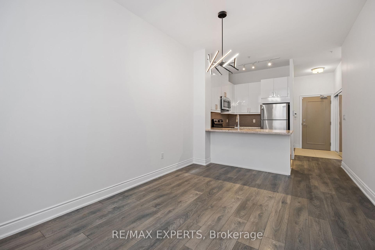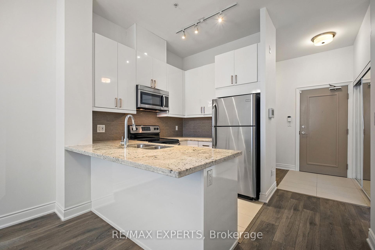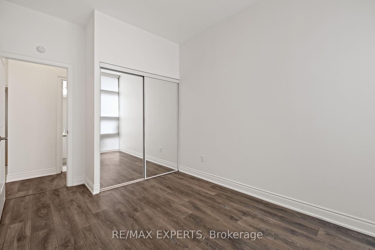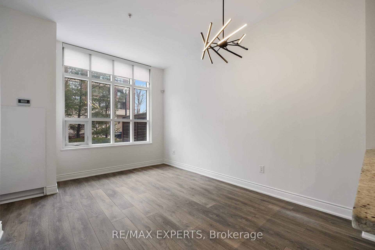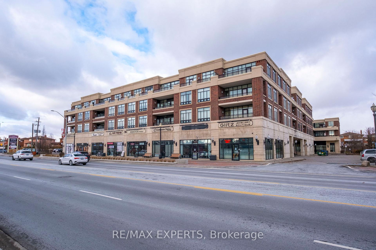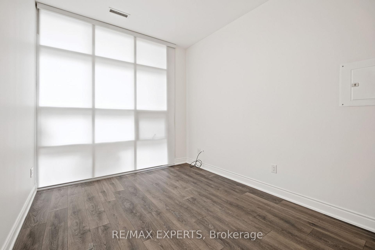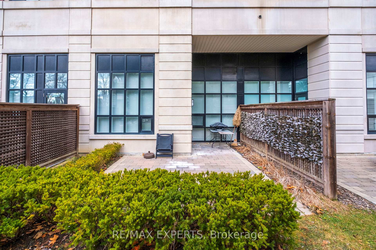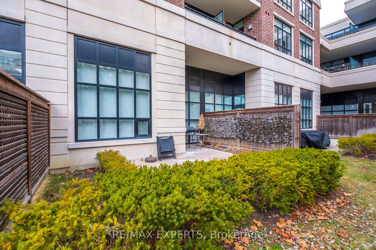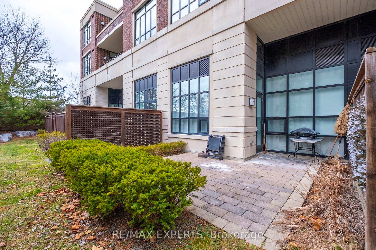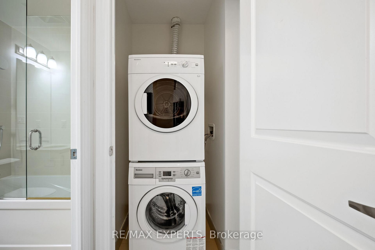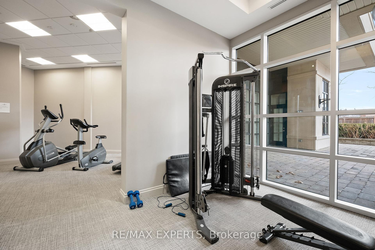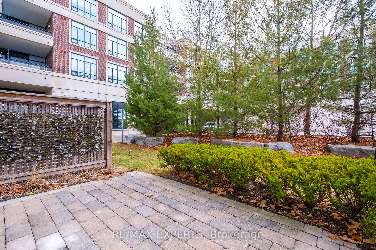$599,900
Available - For Sale
Listing ID: N11910407
2396 Major Mackenzie Dr West , Unit 103, Vaughan, L6A 4Y1, Ontario
| Welcome To The Coveted Courtyards Of Maple! This One Bedroom Plus Den Features 10 Ft. Smooth Ceilings, Upgraded Laminate Floors Throughout, Upgraded Granite Counter Tops W/Ceramic Back Splash, Floor To Ceiling Windows, One Parking Space, One Storage Locker And A Beautiful Walkout With Separate Entrance To A Private Patio Which Fronts Onto The Courtyards! Surrounded By Shops, Community Plazas And A Short Drive To Walmart, Cortellucci Vaughan Hospital, Mackenzie Health, Vaughan Mills Mall And Canada's Wonderland. Vaughan Metropolitan Subway Station Is Easily Accessible. This Is A Family Friendly And Quiet Building. Book Your Appointment Today. |
| Extras: One Underground Parking Space, One Storage Locker, Stainless Steel Fridge, Stainless Steel Dishwasher, Stainless Steel Stove, White Clothes Washer, White Clothes Dryer, All ELFs and All Blinds. |
| Price | $599,900 |
| Taxes: | $2298.45 |
| Maintenance Fee: | 515.18 |
| Address: | 2396 Major Mackenzie Dr West , Unit 103, Vaughan, L6A 4Y1, Ontario |
| Province/State: | Ontario |
| Condo Corporation No | YRSC |
| Level | 01 |
| Unit No | 03 |
| Directions/Cross Streets: | Keele Street & Major Mackenzie Drive West |
| Rooms: | 5 |
| Bedrooms: | 1 |
| Bedrooms +: | 1 |
| Kitchens: | 1 |
| Family Room: | N |
| Basement: | None |
| Property Type: | Condo Apt |
| Style: | Apartment |
| Exterior: | Brick, Stucco/Plaster |
| Garage Type: | Underground |
| Garage(/Parking)Space: | 1.00 |
| Drive Parking Spaces: | 0 |
| Park #1 | |
| Parking Type: | Owned |
| Exposure: | S |
| Balcony: | Terr |
| Locker: | Owned |
| Pet Permited: | Restrict |
| Approximatly Square Footage: | 700-799 |
| Building Amenities: | Bbqs Allowed, Exercise Room, Party/Meeting Room |
| Property Features: | Hospital, Library, Place Of Worship, Rec Centre |
| Maintenance: | 515.18 |
| CAC Included: | Y |
| Water Included: | Y |
| Common Elements Included: | Y |
| Heat Included: | Y |
| Parking Included: | Y |
| Building Insurance Included: | Y |
| Fireplace/Stove: | N |
| Heat Source: | Electric |
| Heat Type: | Fan Coil |
| Central Air Conditioning: | Central Air |
| Central Vac: | N |
| Laundry Level: | Main |
| Ensuite Laundry: | Y |
$
%
Years
This calculator is for demonstration purposes only. Always consult a professional
financial advisor before making personal financial decisions.
| Although the information displayed is believed to be accurate, no warranties or representations are made of any kind. |
| RE/MAX EXPERTS |
|
|

Bikramjit Sharma
Broker
Dir:
647-295-0028
Bus:
905 456 9090
Fax:
905-456-9091
| Book Showing | Email a Friend |
Jump To:
At a Glance:
| Type: | Condo - Condo Apt |
| Area: | York |
| Municipality: | Vaughan |
| Neighbourhood: | Maple |
| Style: | Apartment |
| Tax: | $2,298.45 |
| Maintenance Fee: | $515.18 |
| Beds: | 1+1 |
| Baths: | 1 |
| Garage: | 1 |
| Fireplace: | N |
Locatin Map:
Payment Calculator:

