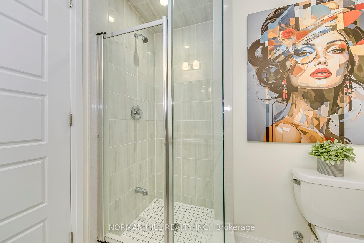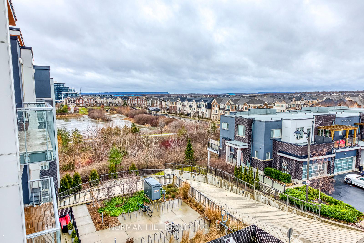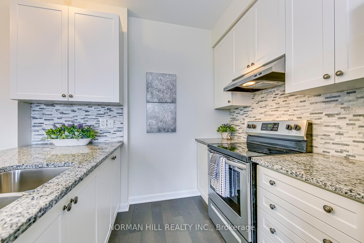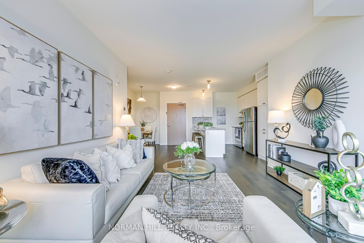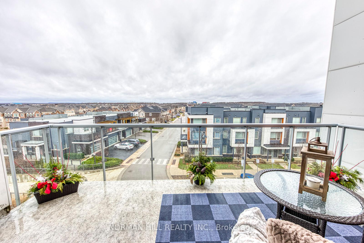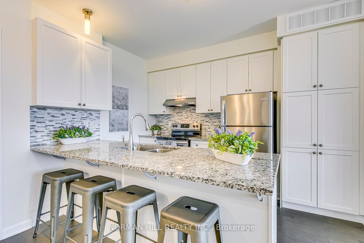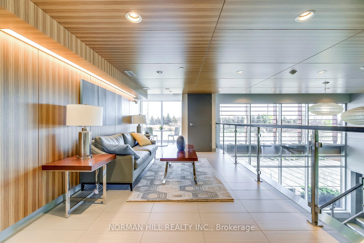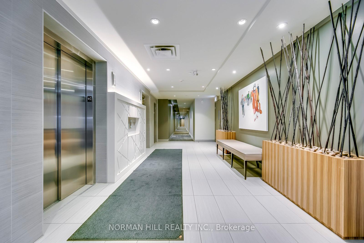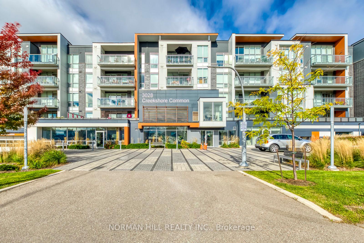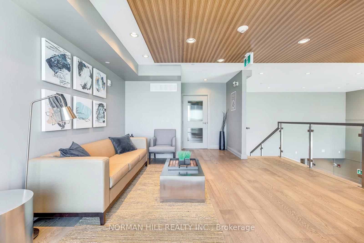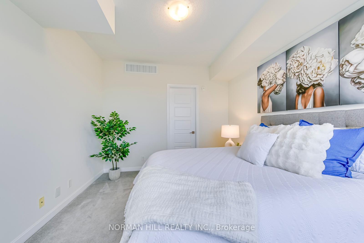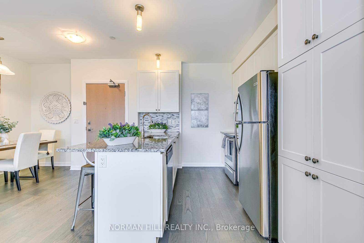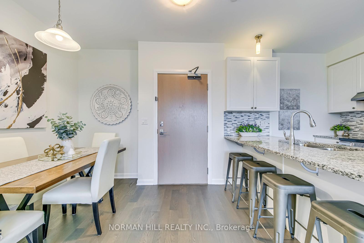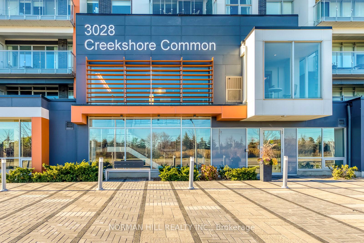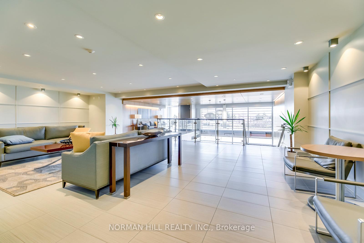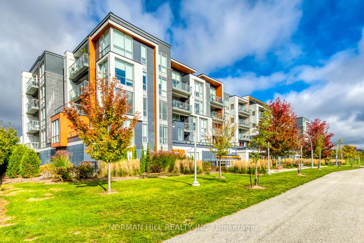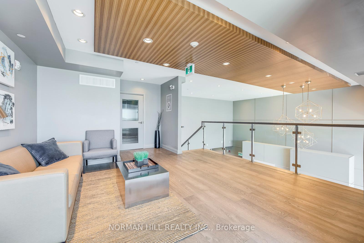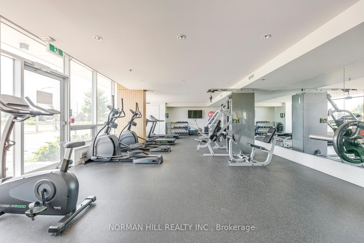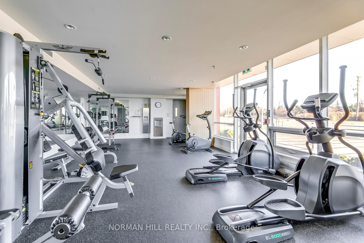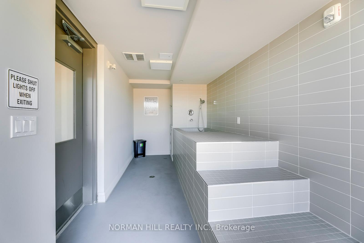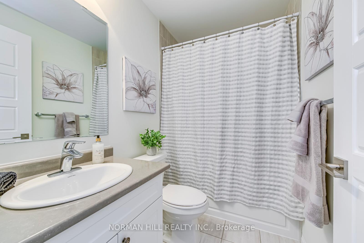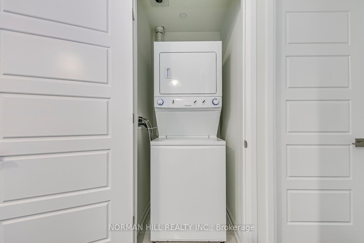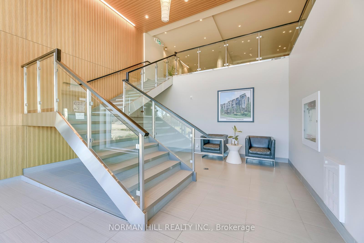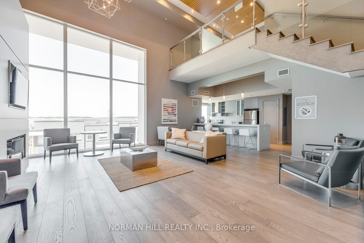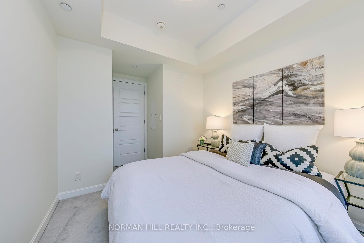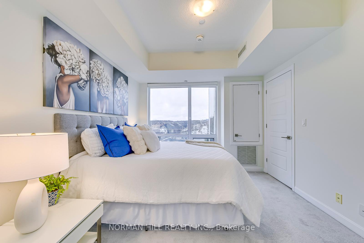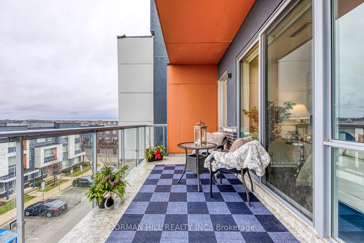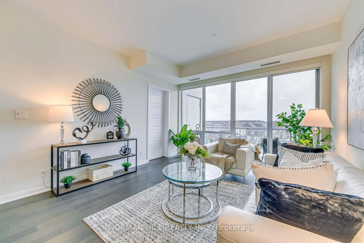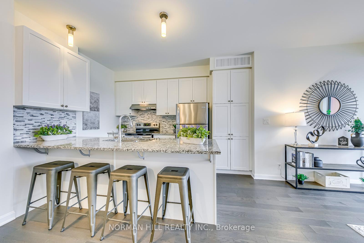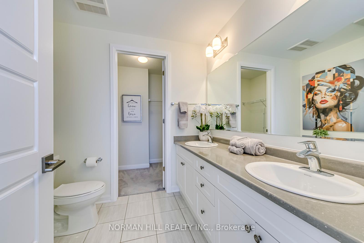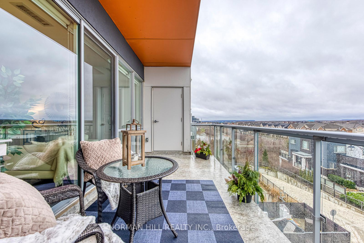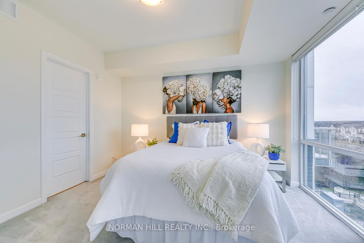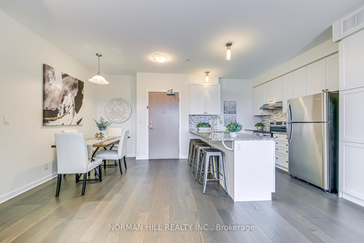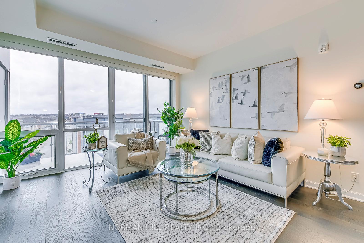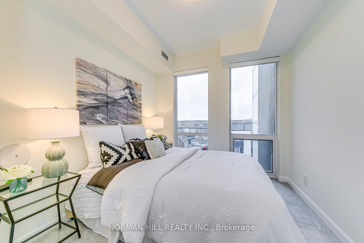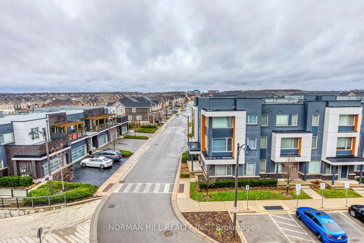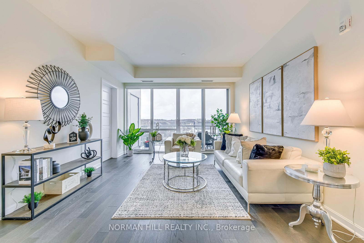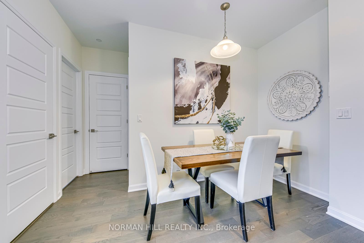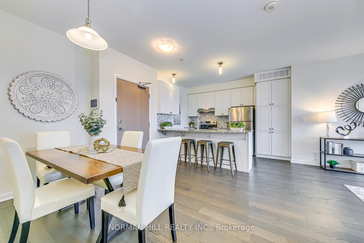$748,990
Available - For Sale
Listing ID: W11910517
3028 Creekshore Common , Unit 415, Oakville, L6M 5K6, Ontario
| Welcome to your dream home in the heart of Oakville's vibrant Creekshore Commons! This spectacular 2-bedroom, 2-bathroom Penthouse unit is nestled in a highly demanded low-rise building that perfectly combines luxury and convenience. As you step inside, you'll be greeted by an open-concept layout, flooded with natural light and designed for modern living. The spacious living area seamlessly connects to a beautifully appointed kitchen, featuring elegant granite countertops, sleek cabinetry, and lovely flooring. Retreat to the primary bedroom, which offers a spa-like experience with its ensuite bathroom, complete with a full glass shower enclosure that adds a touch of sophistication. Walk-in closet and additional linen closet provide ample storage and convenience, making this suite perfect for today's lifestyle. This unit is ideal for first-time buyers, savvy investors, or empty nesters looking for a peaceful yet vibrant community. Enjoy a range of spectacular building amenities, including a rooftop terrace for breathtaking views, a fully-equipped gym for your fitness needs, and a stunning party room perfect for entertaining guests. Pamper your pets in the dedicated pet spa. Conveniently located within walking distance to shops, restaurants, and close to major highways, this property is also situated near excellent schools, making it a prime location for families and professionals alike. Don't miss this incredible opportunity to experience a lifestyle of comfort and luxury in Creekshore Commons. |
| Price | $748,990 |
| Taxes: | $2825.16 |
| Maintenance Fee: | 647.57 |
| Address: | 3028 Creekshore Common , Unit 415, Oakville, L6M 5K6, Ontario |
| Province/State: | Ontario |
| Condo Corporation No | HSCP |
| Level | 4 |
| Unit No | 15 |
| Directions/Cross Streets: | Dundas St W & George Savage Ave (Sixteen Mile to Ellen Davidson) |
| Rooms: | 5 |
| Bedrooms: | 2 |
| Bedrooms +: | |
| Kitchens: | 1 |
| Family Room: | N |
| Basement: | None |
| Approximatly Age: | 6-10 |
| Property Type: | Condo Apt |
| Style: | Apartment |
| Exterior: | Concrete, Other |
| Garage Type: | Underground |
| Garage(/Parking)Space: | 1.00 |
| Drive Parking Spaces: | 0 |
| Park #1 | |
| Parking Spot: | 51 |
| Parking Type: | Owned |
| Exposure: | N |
| Balcony: | Open |
| Locker: | Owned |
| Pet Permited: | Restrict |
| Approximatly Age: | 6-10 |
| Approximatly Square Footage: | 900-999 |
| Building Amenities: | Gym, Party/Meeting Room, Rooftop Deck/Garden, Visitor Parking |
| Property Features: | Hospital, Park, Public Transit, Rec Centre, School |
| Maintenance: | 647.57 |
| Common Elements Included: | Y |
| Fireplace/Stove: | N |
| Heat Source: | Gas |
| Heat Type: | Forced Air |
| Central Air Conditioning: | Central Air |
| Central Vac: | N |
| Laundry Level: | Main |
| Ensuite Laundry: | Y |
$
%
Years
This calculator is for demonstration purposes only. Always consult a professional
financial advisor before making personal financial decisions.
| Although the information displayed is believed to be accurate, no warranties or representations are made of any kind. |
| NORMAN HILL REALTY INC. |
|
|

Bikramjit Sharma
Broker
Dir:
647-295-0028
Bus:
905 456 9090
Fax:
905-456-9091
| Virtual Tour | Book Showing | Email a Friend |
Jump To:
At a Glance:
| Type: | Condo - Condo Apt |
| Area: | Halton |
| Municipality: | Oakville |
| Neighbourhood: | Rural Oakville |
| Style: | Apartment |
| Approximate Age: | 6-10 |
| Tax: | $2,825.16 |
| Maintenance Fee: | $647.57 |
| Beds: | 2 |
| Baths: | 2 |
| Garage: | 1 |
| Fireplace: | N |
Locatin Map:
Payment Calculator:

