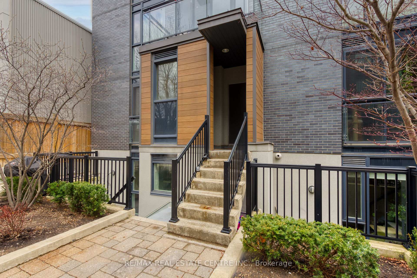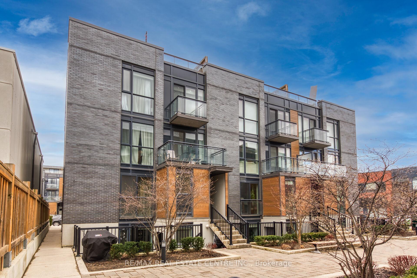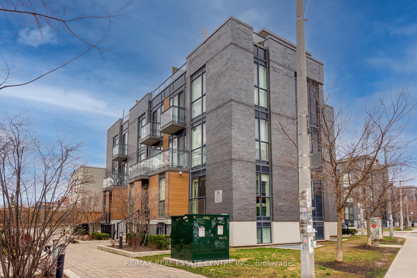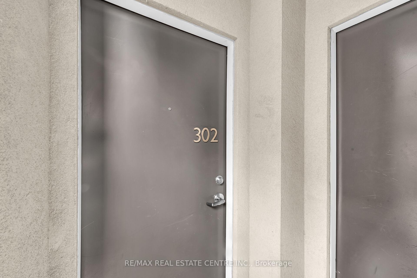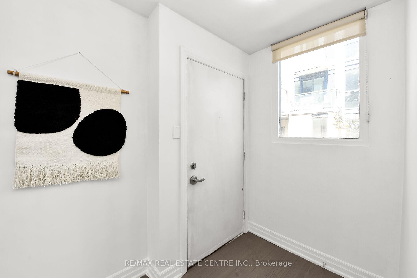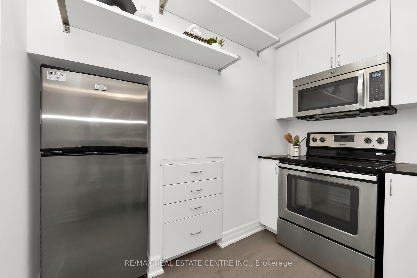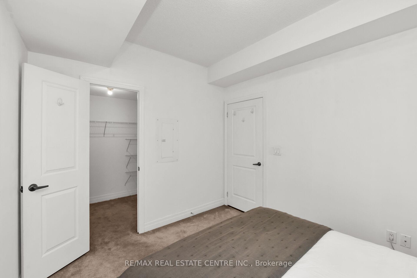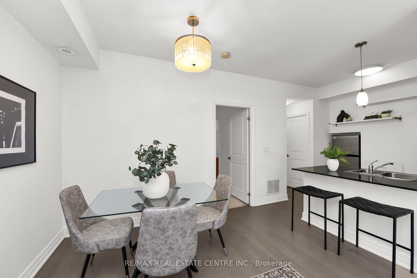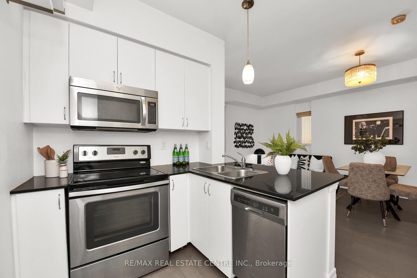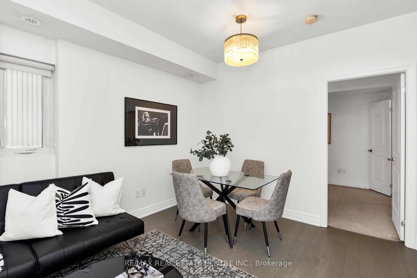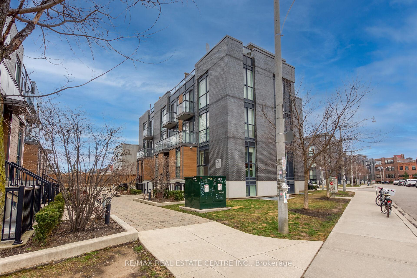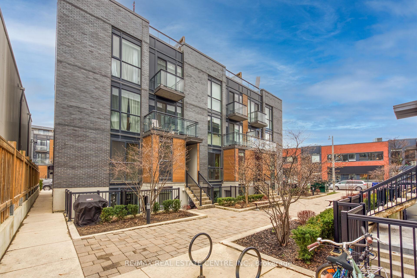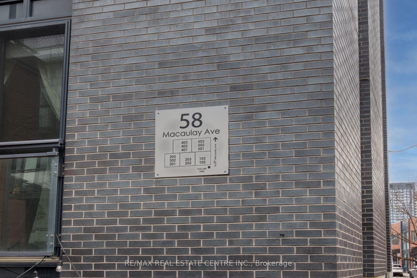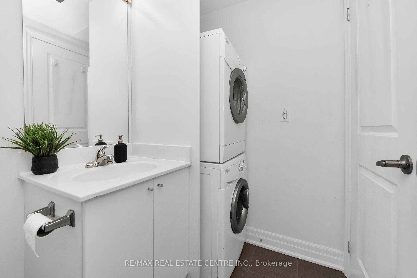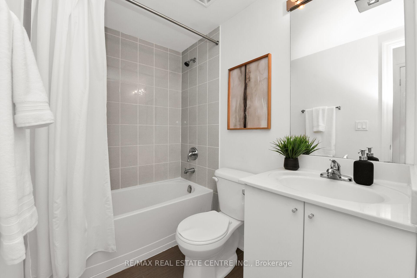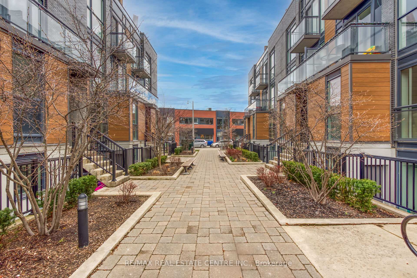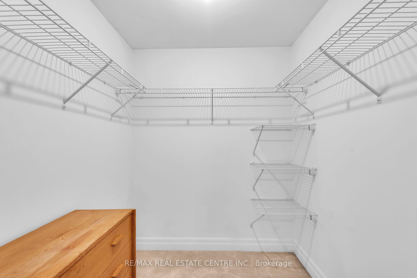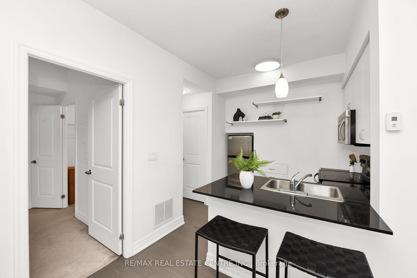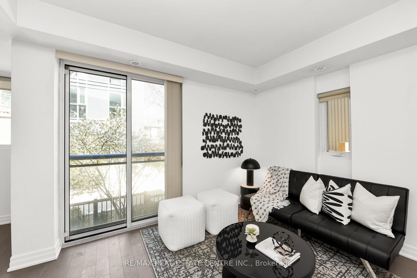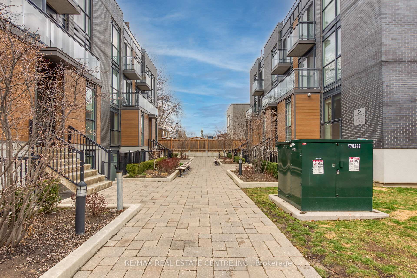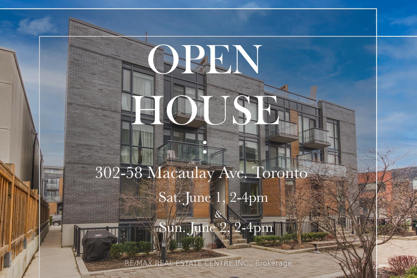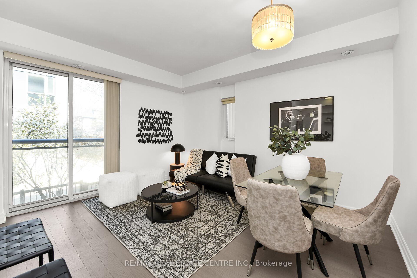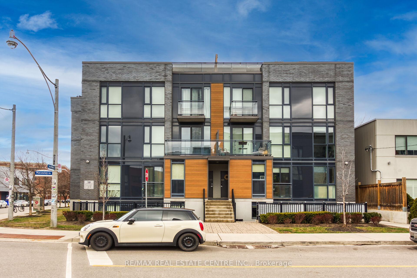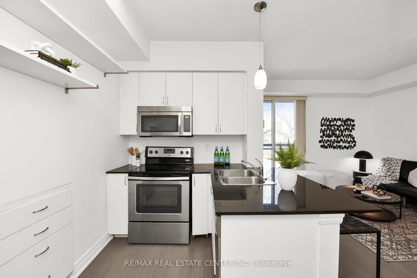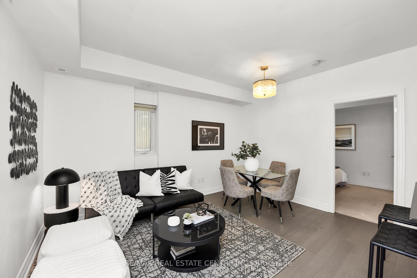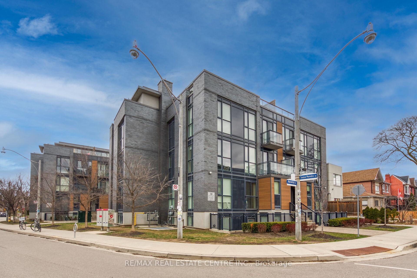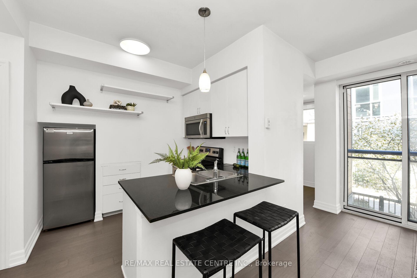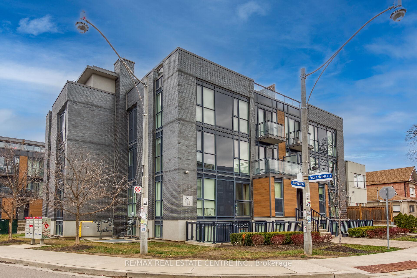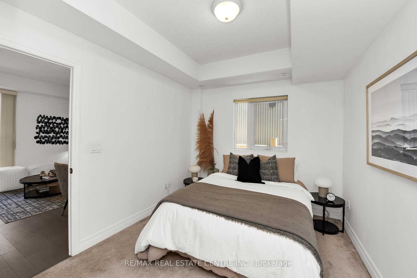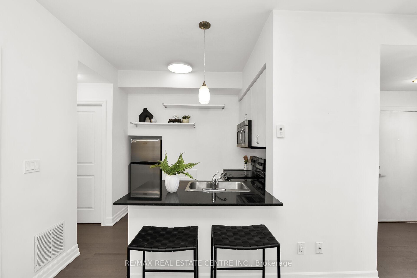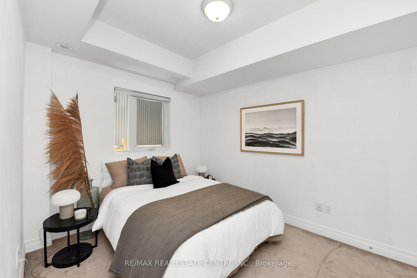$585,000
Available - For Sale
Listing ID: W11911794
58 Macaulay Ave , Unit 302, Toronto, M6P 3P6, Ontario
| Welcome to urban living at its finest! This modern condo, located in the highly desirable area of Toronto, offers the perfect blend of convenience and luxury. Situated just steps away from a vibrant array of restaurants, cafes, and shops, residents will enjoy easy access to culinary delights and entertainment options. Effortless commuting awaits, courtesy of the TTC subway & GO bus station, facilitating seamless journeys to downtown and beyond. Weekend escapes are effortless with highway access nearby. With its proximity to High Park and an array of amenities, this condo epitomizes metropolitan living. Seize the chance to immerse yourself in the epitome of city living! |
| Price | $585,000 |
| Taxes: | $2646.57 |
| Maintenance Fee: | 216.97 |
| Address: | 58 Macaulay Ave , Unit 302, Toronto, M6P 3P6, Ontario |
| Province/State: | Ontario |
| Condo Corporation No | TSCP |
| Level | 2 |
| Unit No | 38 |
| Directions/Cross Streets: | Bloor St W/Dundas West/Dupont St |
| Rooms: | 3 |
| Bedrooms: | 1 |
| Bedrooms +: | |
| Kitchens: | 1 |
| Family Room: | N |
| Basement: | None |
| Approximatly Age: | 6-10 |
| Property Type: | Condo Townhouse |
| Style: | Stacked Townhse |
| Exterior: | Brick |
| Garage Type: | Underground |
| Garage(/Parking)Space: | 1.00 |
| Drive Parking Spaces: | 0 |
| Park #1 | |
| Parking Spot: | 76 |
| Parking Type: | Owned |
| Exposure: | N |
| Balcony: | Open |
| Locker: | None |
| Pet Permited: | Restrict |
| Approximatly Age: | 6-10 |
| Approximatly Square Footage: | 500-599 |
| Maintenance: | 216.97 |
| Water Included: | Y |
| Parking Included: | Y |
| Building Insurance Included: | Y |
| Fireplace/Stove: | N |
| Heat Source: | Gas |
| Heat Type: | Forced Air |
| Central Air Conditioning: | Central Air |
| Central Vac: | N |
| Ensuite Laundry: | Y |
| Elevator Lift: | N |
$
%
Years
This calculator is for demonstration purposes only. Always consult a professional
financial advisor before making personal financial decisions.
| Although the information displayed is believed to be accurate, no warranties or representations are made of any kind. |
| RE/MAX REAL ESTATE CENTRE INC. |
|
|

Bikramjit Sharma
Broker
Dir:
647-295-0028
Bus:
905 456 9090
Fax:
905-456-9091
| Virtual Tour | Book Showing | Email a Friend |
Jump To:
At a Glance:
| Type: | Condo - Condo Townhouse |
| Area: | Toronto |
| Municipality: | Toronto |
| Neighbourhood: | Dovercourt-Wallace Emerson-Junction |
| Style: | Stacked Townhse |
| Approximate Age: | 6-10 |
| Tax: | $2,646.57 |
| Maintenance Fee: | $216.97 |
| Beds: | 1 |
| Baths: | 1 |
| Garage: | 1 |
| Fireplace: | N |
Locatin Map:
Payment Calculator:

