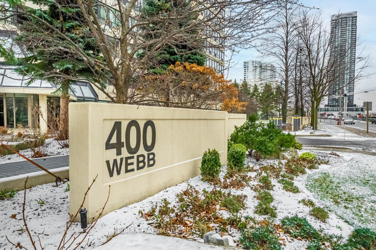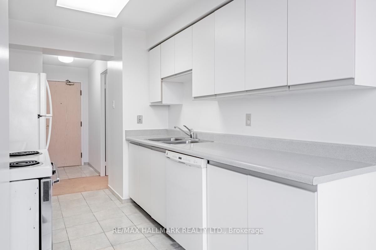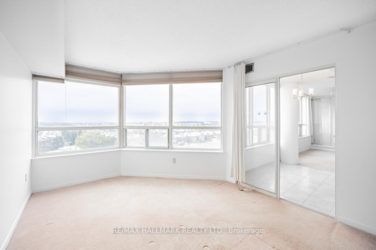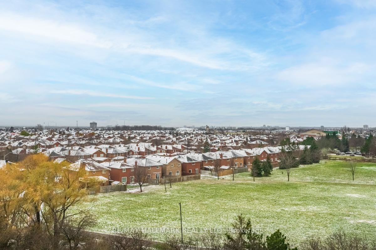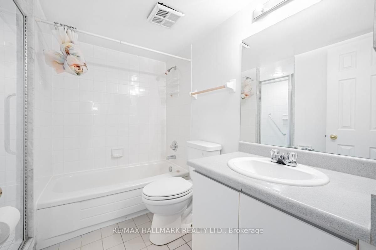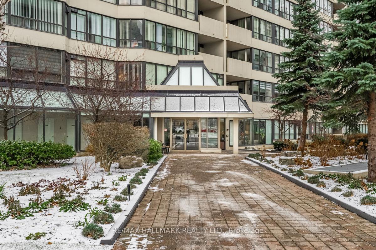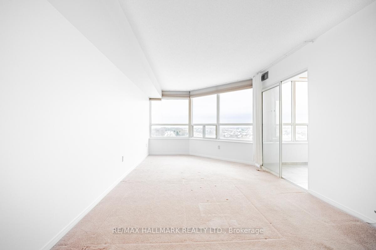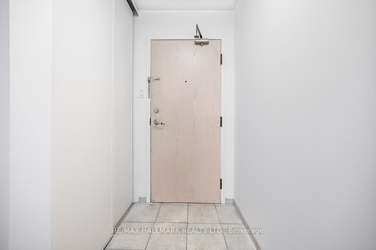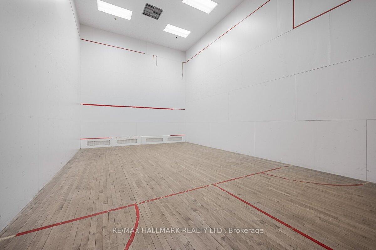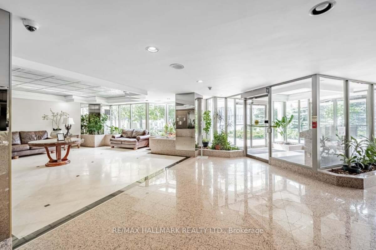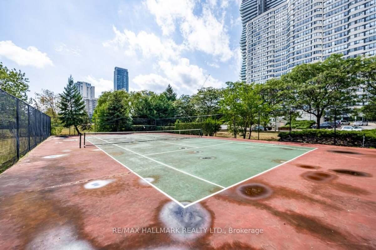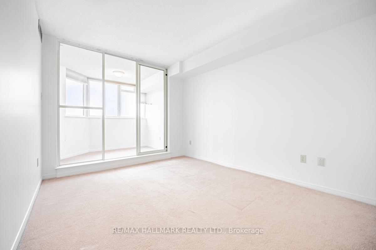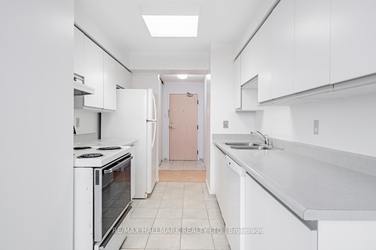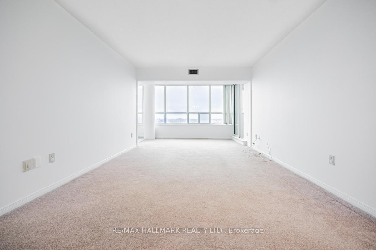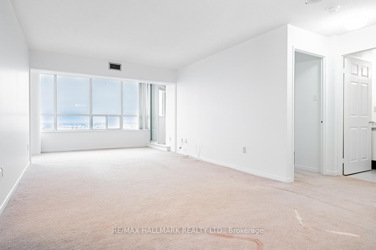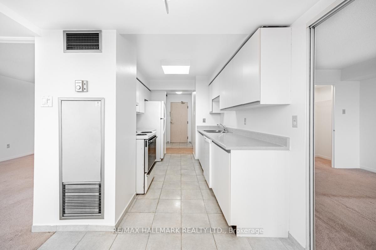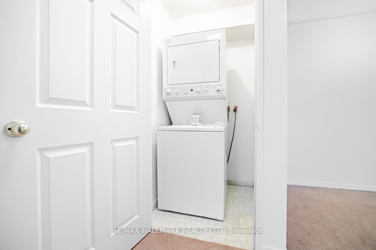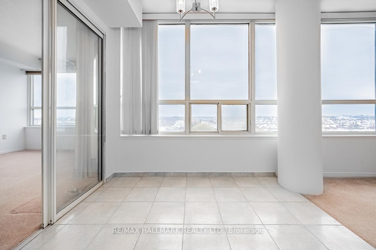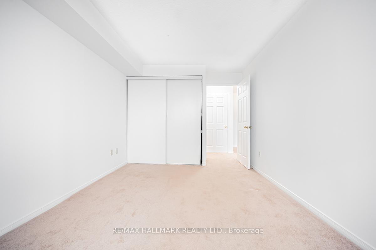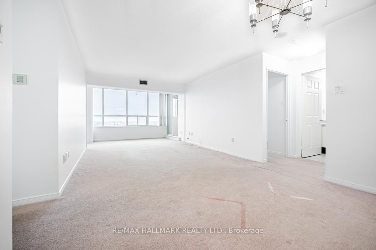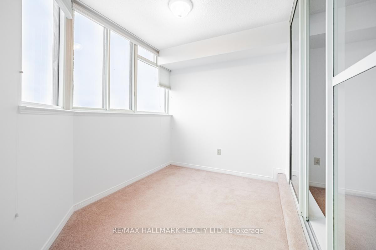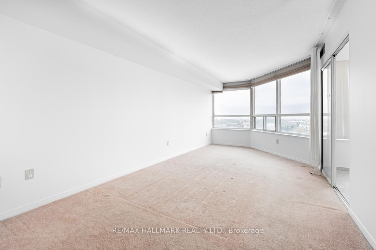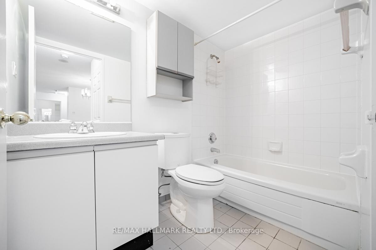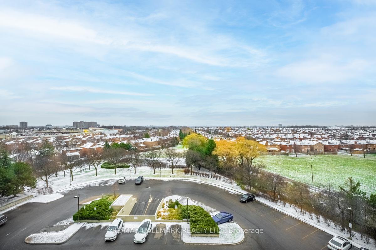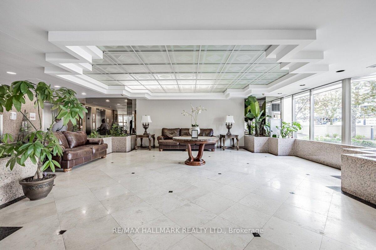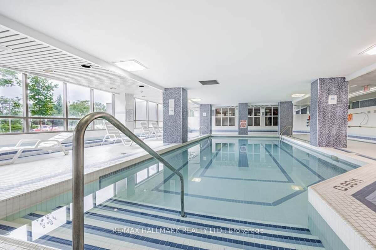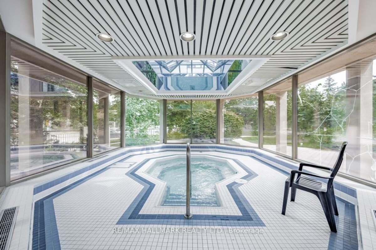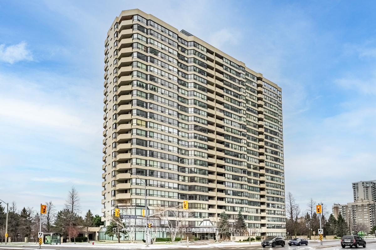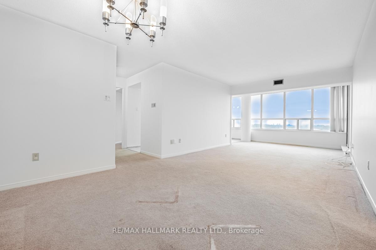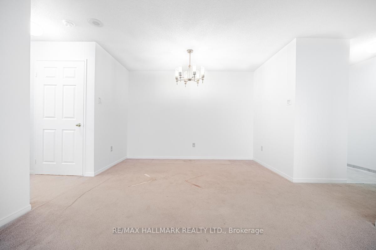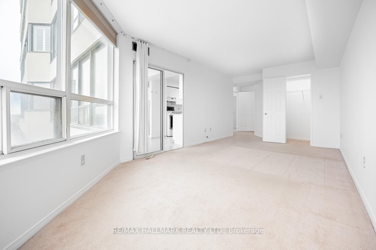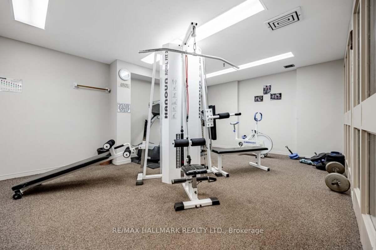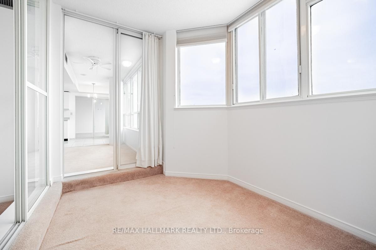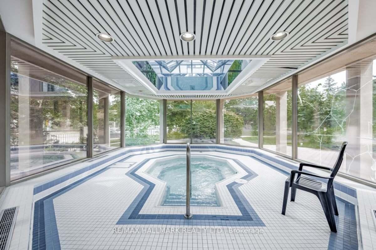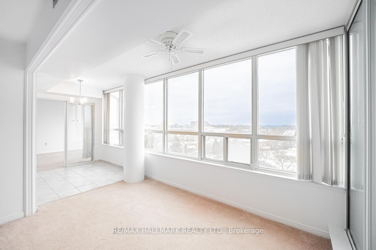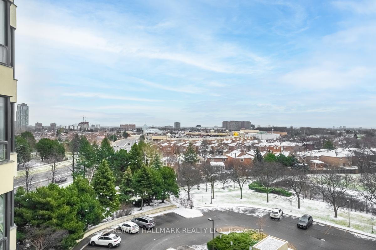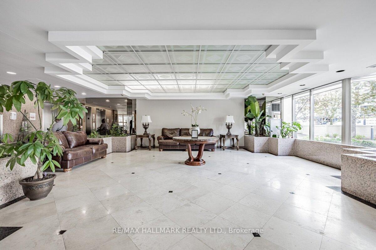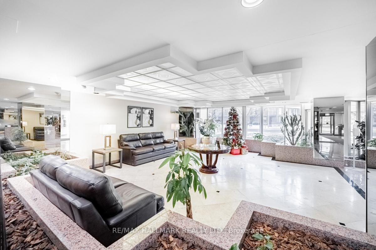$549,900
Available - For Sale
Listing ID: W11911923
400 Webb Dr , Unit 702, Mississauga, L5B 3Z7, Ontario
| Discover this sunny, south-facing 2+1 bedroom condo at 400 Webb Drive, Mississauga, offering approximately 1,200 sq. ft. of bright and spacious living. Featuring a large galley-style kitchen with a roomy eat-in area, a huge living and dining space, and unobstructed views from every room, this unit is perfect for families or anyone seeking comfortable living. The primary bedroom boasts a 4-piece ensuite and walk-in closet, while the second bedroom offers a large closet and plenty of natural light. The versatile solarium is ideal for use as an office or reading nook. Includes two side-by-side parking spots and one locker. Available for immediate occupancy. Enjoy premium building amenities, including an indoor pool, sauna, gym, squash and basketball courts, tennis court, and a party room with a kitchen. Located steps from Square One Shopping Centre, Celebration Square, parks, and transit, this home combines convenience with vibrant urban living. Close to schools, highways, and all the essentials. Perfect for families seeking space and comfort. |
| Price | $549,900 |
| Taxes: | $2650.61 |
| Maintenance Fee: | 816.35 |
| Address: | 400 Webb Dr , Unit 702, Mississauga, L5B 3Z7, Ontario |
| Province/State: | Ontario |
| Condo Corporation No | P C P |
| Level | 7 |
| Unit No | 2 |
| Directions/Cross Streets: | Confederation/Burnh |
| Rooms: | 5 |
| Bedrooms: | 2 |
| Bedrooms +: | 1 |
| Kitchens: | 1 |
| Family Room: | N |
| Basement: | None |
| Property Type: | Condo Apt |
| Style: | Apartment |
| Exterior: | Concrete, Other |
| Garage Type: | Underground |
| Garage(/Parking)Space: | 2.00 |
| Drive Parking Spaces: | 2 |
| Park #1 | |
| Parking Spot: | 15 |
| Parking Type: | Exclusive |
| Legal Description: | P1 |
| Park #2 | |
| Parking Spot: | 16 |
| Parking Type: | Exclusive |
| Legal Description: | P1 |
| Exposure: | S |
| Balcony: | None |
| Locker: | Exclusive |
| Pet Permited: | Restrict |
| Approximatly Square Footage: | 1000-1199 |
| Maintenance: | 816.35 |
| CAC Included: | Y |
| Hydro Included: | Y |
| Water Included: | Y |
| Heat Included: | Y |
| Parking Included: | Y |
| Building Insurance Included: | Y |
| Fireplace/Stove: | N |
| Heat Source: | Gas |
| Heat Type: | Forced Air |
| Central Air Conditioning: | Central Air |
| Central Vac: | N |
| Ensuite Laundry: | Y |
| Elevator Lift: | Y |
$
%
Years
This calculator is for demonstration purposes only. Always consult a professional
financial advisor before making personal financial decisions.
| Although the information displayed is believed to be accurate, no warranties or representations are made of any kind. |
| RE/MAX HALLMARK REALTY LTD. |
|
|

Bikramjit Sharma
Broker
Dir:
647-295-0028
Bus:
905 456 9090
Fax:
905-456-9091
| Virtual Tour | Book Showing | Email a Friend |
Jump To:
At a Glance:
| Type: | Condo - Condo Apt |
| Area: | Peel |
| Municipality: | Mississauga |
| Neighbourhood: | City Centre |
| Style: | Apartment |
| Tax: | $2,650.61 |
| Maintenance Fee: | $816.35 |
| Beds: | 2+1 |
| Baths: | 2 |
| Garage: | 2 |
| Fireplace: | N |
Locatin Map:
Payment Calculator:

