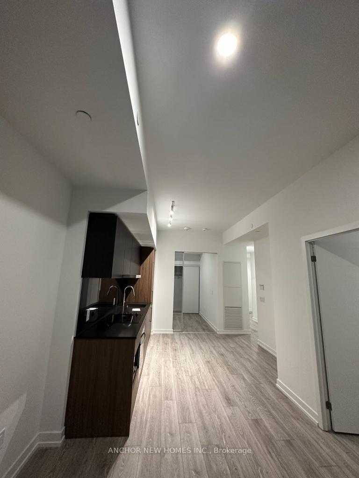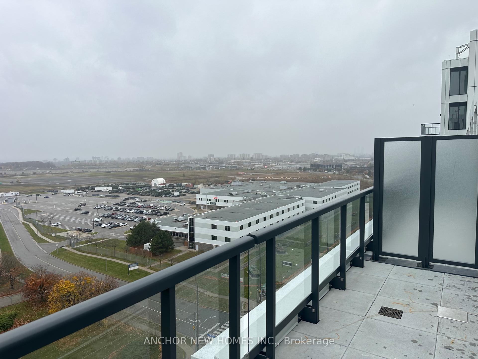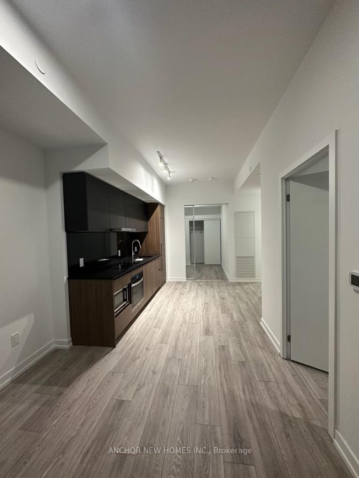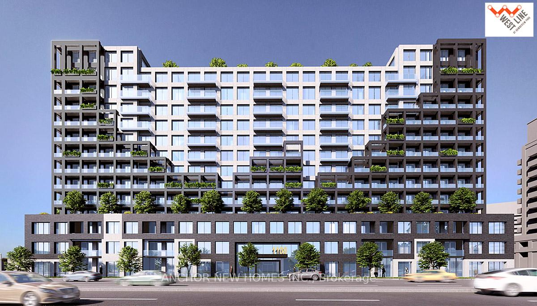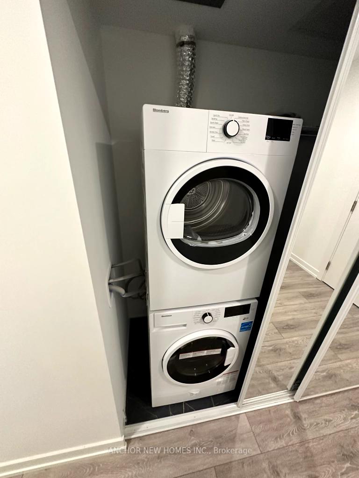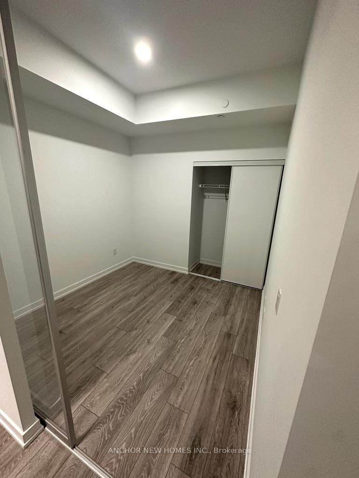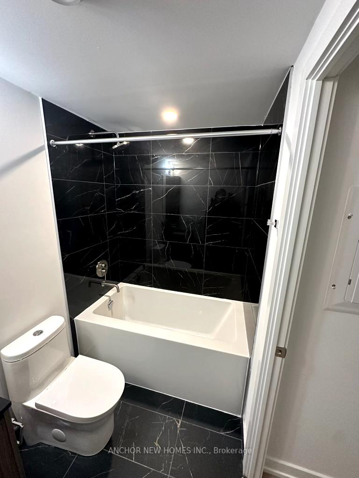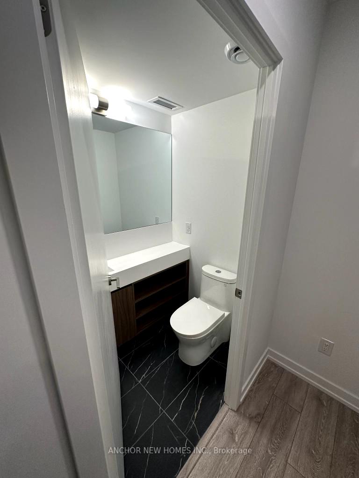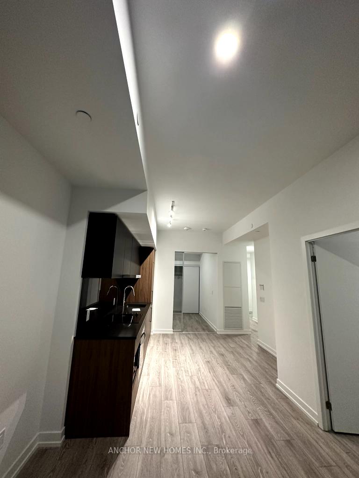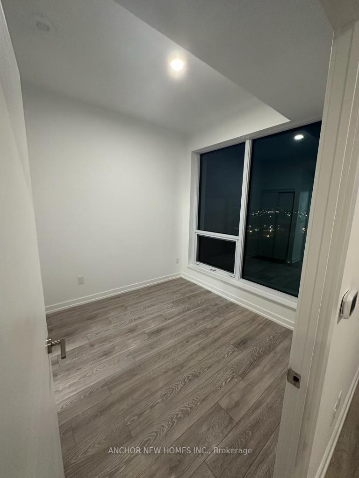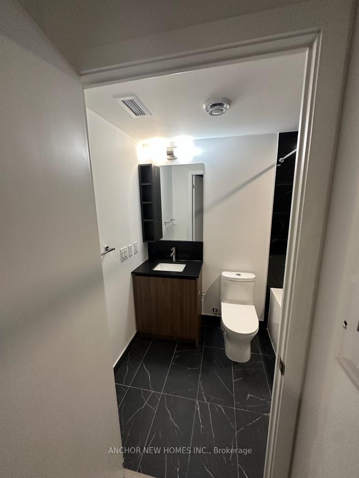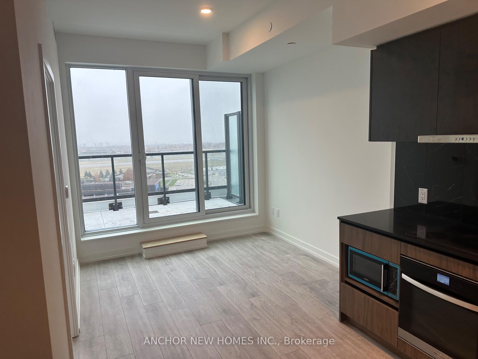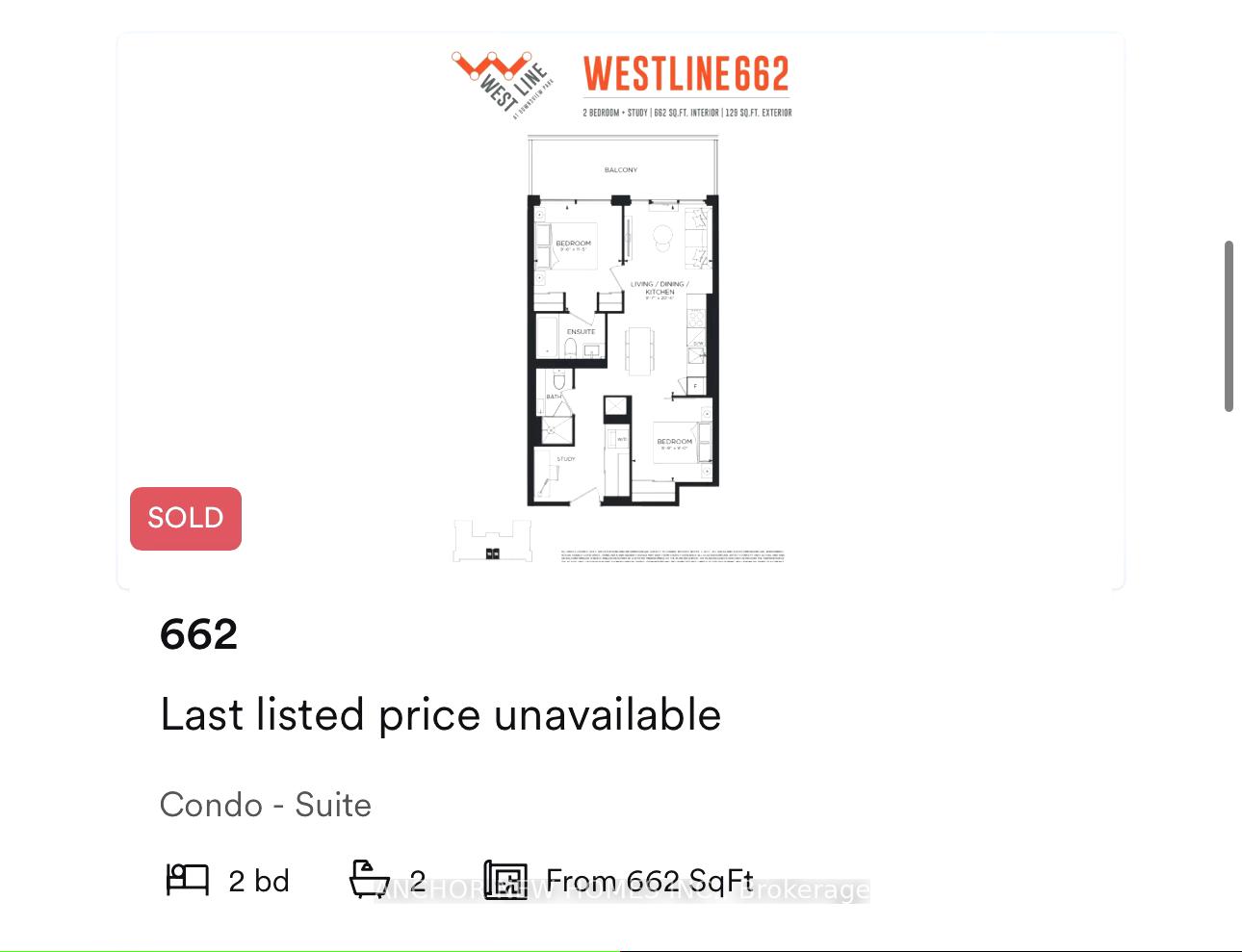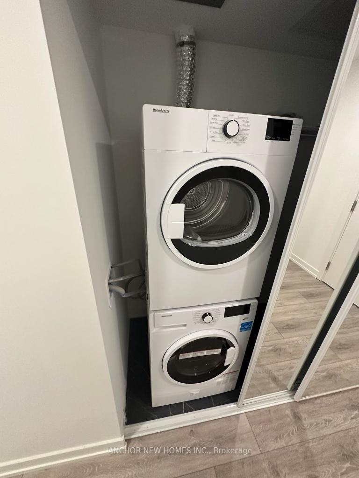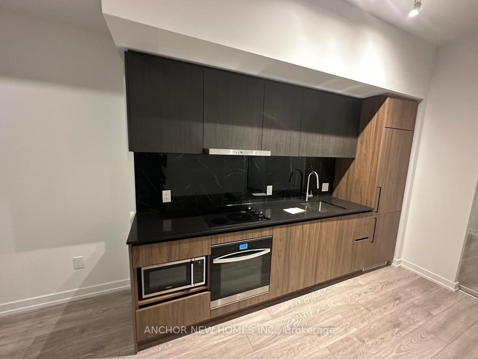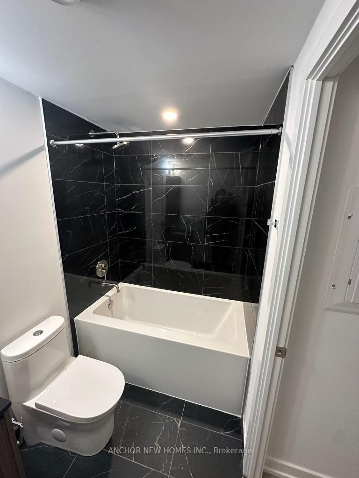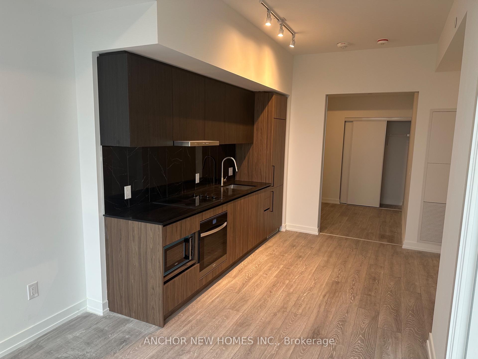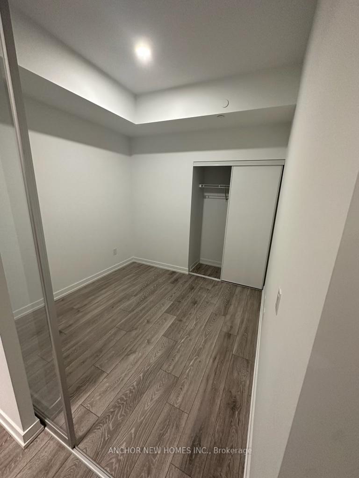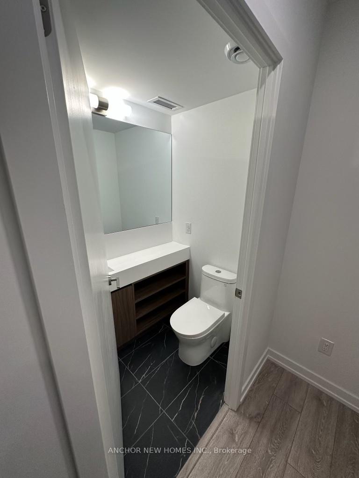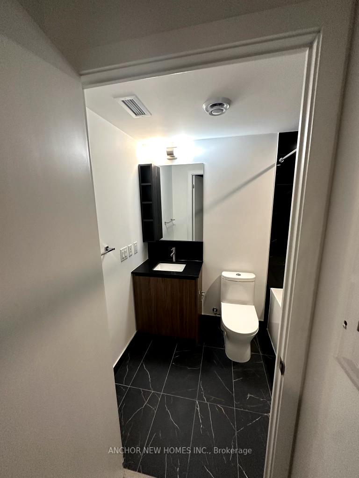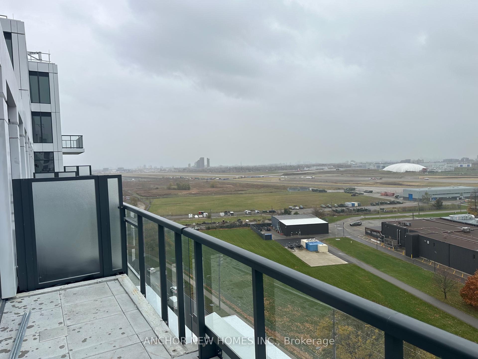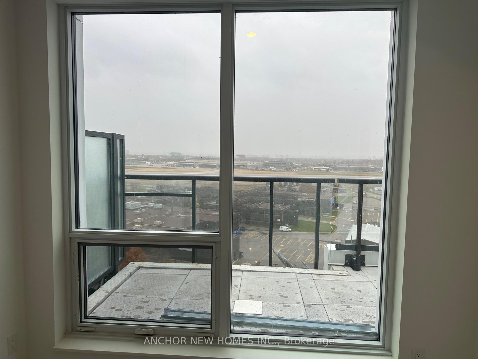$2,500
Available - For Rent
Listing ID: W11912118
1100 SHEPPARD Ave West , Unit LPH 1, Toronto, M3K 0E4, Ontario
| Prime Location In North York! Work / School / Shopping / Entertainment District. WESTLINE Condo Development By CENTRECOURT! Spacious 2 Bedrooms W/ Study, Balcony & 2 Full Bath! Unobstructed SW view W/Lot Of Sunlight! Laminate Floor All Through! 9 Feet Ceiling! Open concept modern Hollywood Style Kitchen W/Granite Countertop & backsplash, S/S B/I appliance & Large-Sink! Floor to ceiling windows all through the corner unit! 24Hr Concierge, Exercise Room & rock climbing, Guest Suites, Party/Meeting Room, & Visitor Parking! Close to Hwy 401 & Allen Road, Dublin Heights Elementary and Middle School (GR. JK-08), William Lyon Mackenzie C.I. (GR. 09-12), Library, TTC, Sheppard West Subway, Yorkdale Shopping Centre, Costco, Home Depot, Michaels, Best Buy, LCBO, Beer Store, Starbucks, restaurant! |
| Extras: Building Amenities Include: 24-Hr Concierge, Fitness Centre W/ Rock Climbing, Lounge W/ Bar, Entertainment Lounge W/ Games, Pet Spa,Children's Playroom, Rooftop Terrace, Visitor & Resident Bike Room & BBQ Dining |
| Price | $2,500 |
| Address: | 1100 SHEPPARD Ave West , Unit LPH 1, Toronto, M3K 0E4, Ontario |
| Province/State: | Ontario |
| Condo Corporation No | TSCC |
| Level | 13 |
| Unit No | 15 |
| Directions/Cross Streets: | ALLEN RD / SHEPPARD AVE W |
| Rooms: | 6 |
| Bedrooms: | 2 |
| Bedrooms +: | |
| Kitchens: | 1 |
| Family Room: | N |
| Basement: | None |
| Furnished: | N |
| Approximatly Age: | New |
| Property Type: | Condo Apt |
| Style: | Apartment |
| Exterior: | Concrete |
| Garage Type: | None |
| Garage(/Parking)Space: | 0.00 |
| Drive Parking Spaces: | 0 |
| Park #1 | |
| Parking Type: | None |
| Exposure: | Sw |
| Balcony: | Open |
| Locker: | None |
| Pet Permited: | Restrict |
| Approximatly Age: | New |
| Approximatly Square Footage: | 600-699 |
| Building Amenities: | Concierge, Guest Suites, Gym, Party/Meeting Room, Rooftop Deck/Garden, Visitor Parking |
| Property Features: | Clear View, Park, Public Transit, School, School Bus Route |
| CAC Included: | Y |
| Heat Included: | Y |
| Fireplace/Stove: | N |
| Heat Source: | Gas |
| Heat Type: | Forced Air |
| Central Air Conditioning: | Central Air |
| Central Vac: | N |
| Ensuite Laundry: | Y |
| Although the information displayed is believed to be accurate, no warranties or representations are made of any kind. |
| ANCHOR NEW HOMES INC. |
|
|

Bikramjit Sharma
Broker
Dir:
647-295-0028
Bus:
905 456 9090
Fax:
905-456-9091
| Book Showing | Email a Friend |
Jump To:
At a Glance:
| Type: | Condo - Condo Apt |
| Area: | Toronto |
| Municipality: | Toronto |
| Neighbourhood: | York University Heights |
| Style: | Apartment |
| Approximate Age: | New |
| Beds: | 2 |
| Baths: | 2 |
| Fireplace: | N |
Locatin Map:

