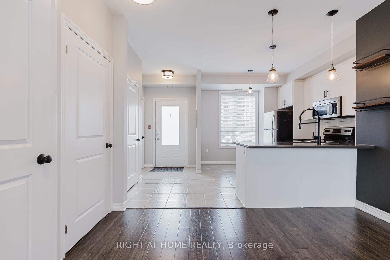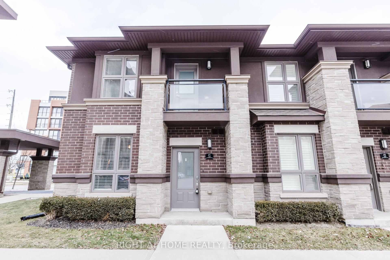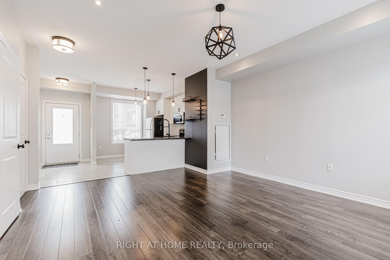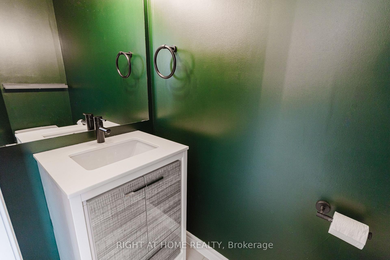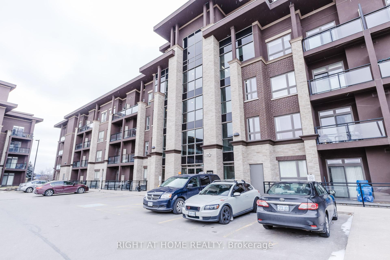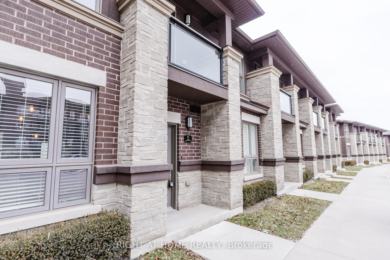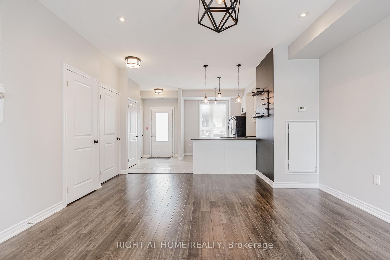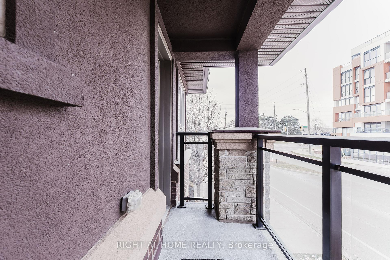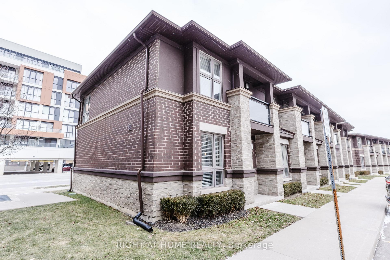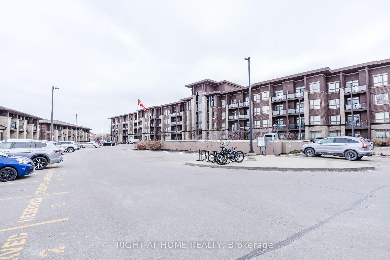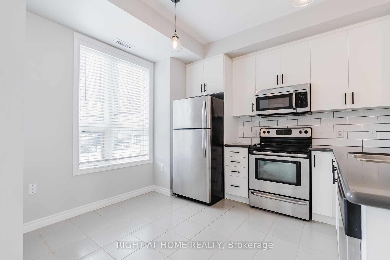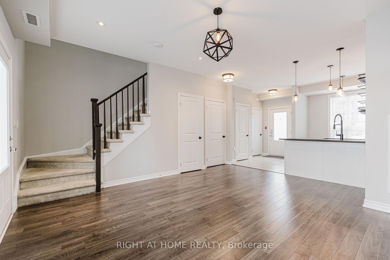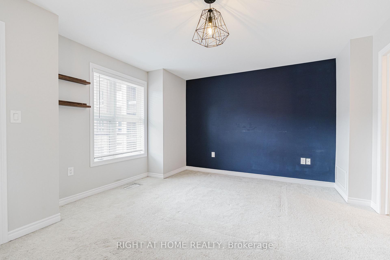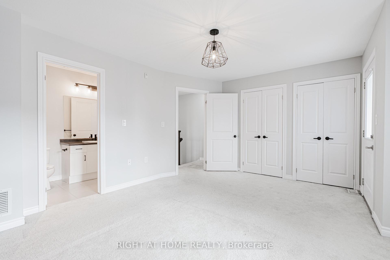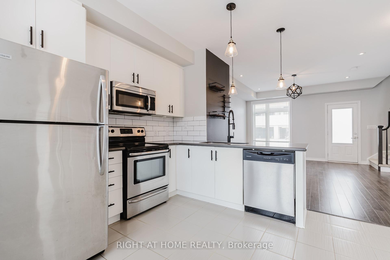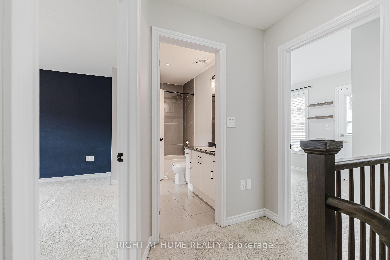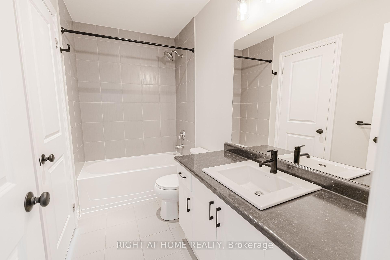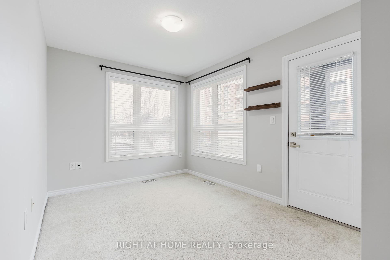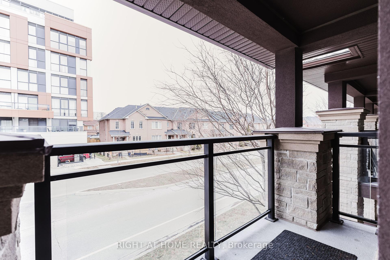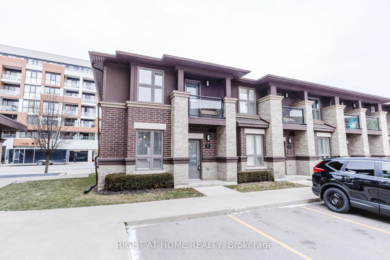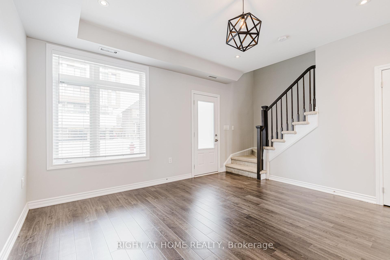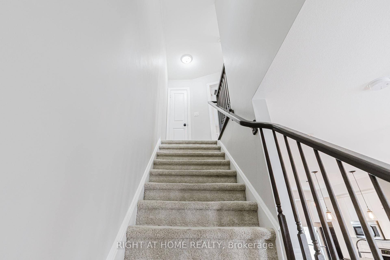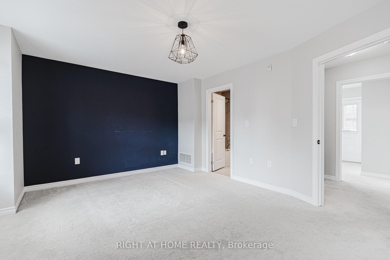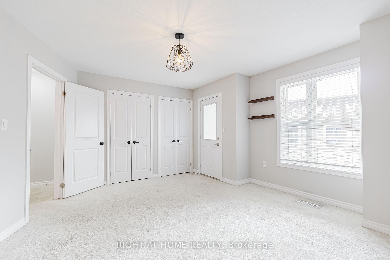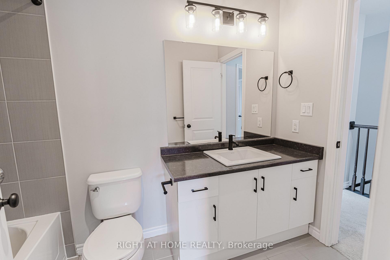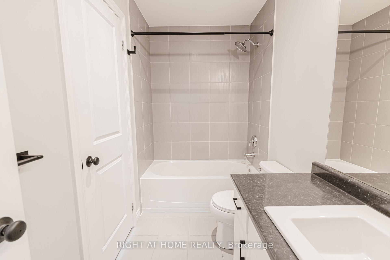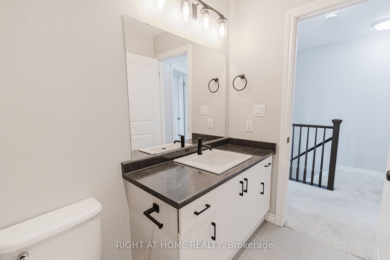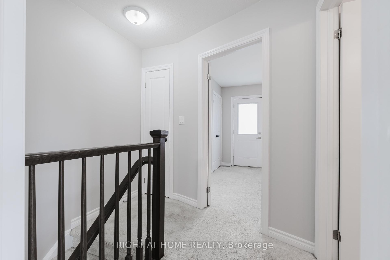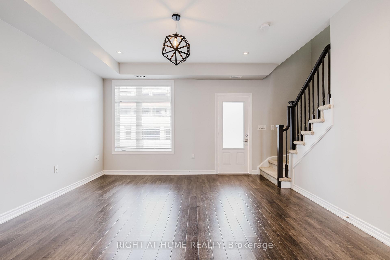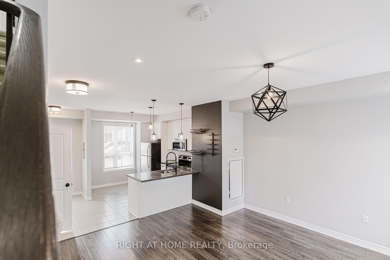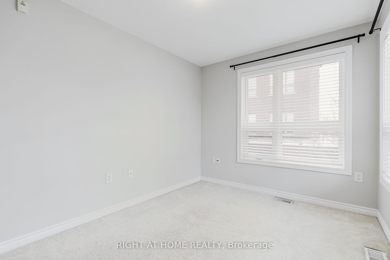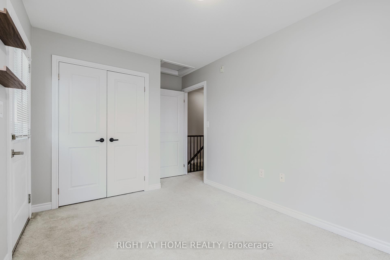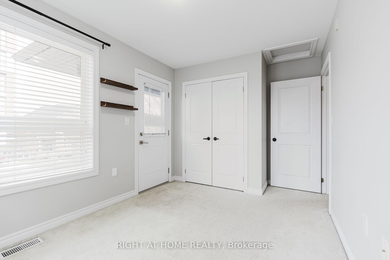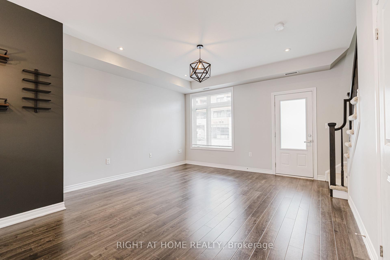$2,880
Available - For Rent
Listing ID: W11912223
5030 Corporate Dr , Unit 1, Burlington, L7L 0H8, Ontario
| Welcome to #1-5030 Corporate Drive! This beautifully updated 2-bedroom, 2 bathroom END-UNIT townhome offers modern comfort and a fantastic location, making it an ideal choice for first-time buyers. MOVE-IN READY! Step inside to discover a bright and airy open-concept main floor, featuring 9-foot high ceilings which create the sense of space and light. The neutral designer paint throughout provides a fresh, inviting atmosphere that complements any style. The bright and contemporary white kitchen is complete with a subway tile backsplash, stainless steel appliances, quartz countertops, and modern light fixtures that add an elevated style. The breakfast bar is a great spot for casual gatherings - enjoy a hot coffee, bite to eat or glass of wine. This inviting kitchen seamlessly flows into the living and dining areas, making it perfect for entertaining family and friends. A convenient 2 pc powder room and main floor laundry closetadds to the home's functionality and ease of living. The spacious primary bedroom provides a serenere treat with ensuite privilege to a 4-pc bathroom, while the second bedroom is perfect for a nursery, guests or a home office. Enjoy the added bonus of two balconies on the second level ideal for relaxing with a morning coffee or evening wind-down. Located in a vibrant community, you'll be steps away from a variety of restaurants, shops, schools, and major highways, making commuting and leisure activities a breeze. You'll also benefit from 2 parking spots situated right outside the unit along with visitor parking. This home offers the perfect blend of modern convenience and prime location. Don't miss out on this incredible opportunity to own a move-in-ready home with all the features you've been dreaming of! |
| Price | $2,880 |
| Address: | 5030 Corporate Dr , Unit 1, Burlington, L7L 0H8, Ontario |
| Province/State: | Ontario |
| Condo Corporation No | HSCC |
| Level | A |
| Unit No | 1 |
| Directions/Cross Streets: | Appleby Line & Corporate Drive. |
| Rooms: | 5 |
| Bedrooms: | 2 |
| Bedrooms +: | |
| Kitchens: | 1 |
| Family Room: | Y |
| Basement: | None |
| Furnished: | N |
| Property Type: | Condo Townhouse |
| Style: | 2-Storey |
| Exterior: | Brick, Stone |
| Garage Type: | None |
| Garage(/Parking)Space: | 0.00 |
| Drive Parking Spaces: | 2 |
| Park #1 | |
| Parking Type: | Exclusive |
| Exposure: | N |
| Balcony: | Open |
| Locker: | None |
| Pet Permited: | Restrict |
| Approximatly Square Footage: | 1000-1199 |
| Water Included: | Y |
| Heat Included: | Y |
| Parking Included: | Y |
| Fireplace/Stove: | N |
| Heat Source: | Grnd Srce |
| Heat Type: | Forced Air |
| Central Air Conditioning: | Central Air |
| Central Vac: | N |
| Ensuite Laundry: | Y |
| Although the information displayed is believed to be accurate, no warranties or representations are made of any kind. |
| RIGHT AT HOME REALTY |
|
|

Bikramjit Sharma
Broker
Dir:
647-295-0028
Bus:
905 456 9090
Fax:
905-456-9091
| Virtual Tour | Book Showing | Email a Friend |
Jump To:
At a Glance:
| Type: | Condo - Condo Townhouse |
| Area: | Halton |
| Municipality: | Burlington |
| Neighbourhood: | Uptown |
| Style: | 2-Storey |
| Beds: | 2 |
| Baths: | 2 |
| Fireplace: | N |
Locatin Map:

