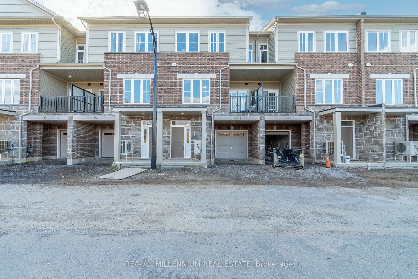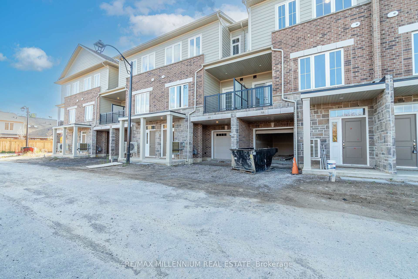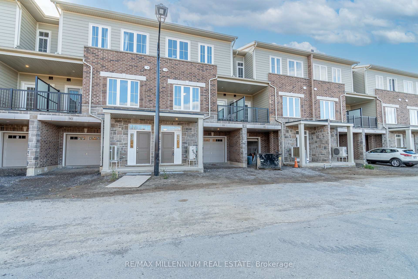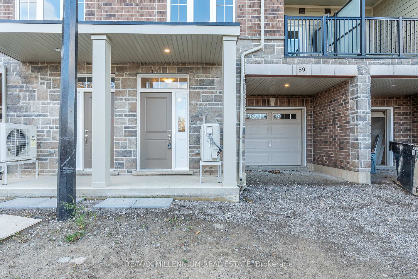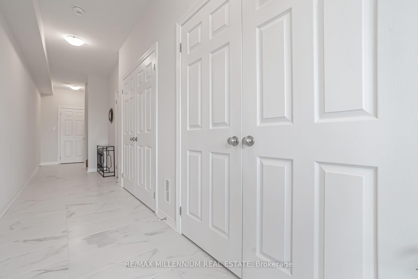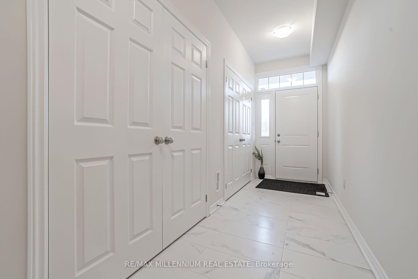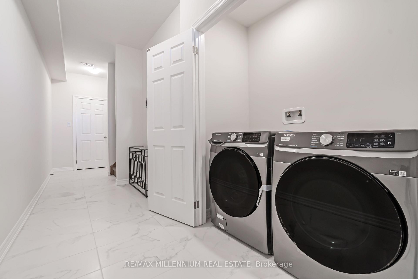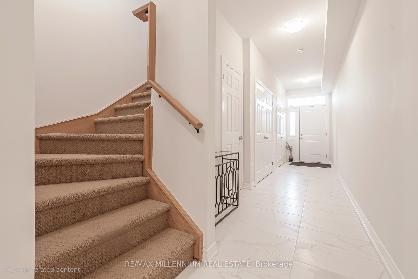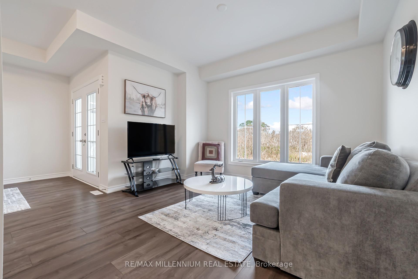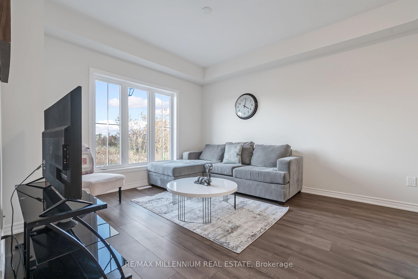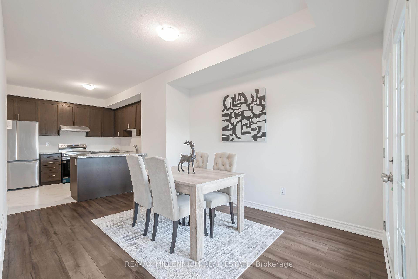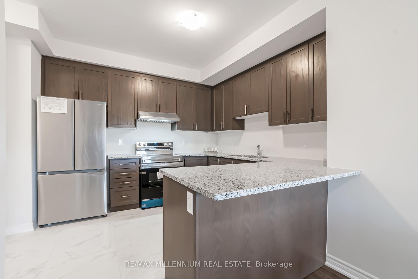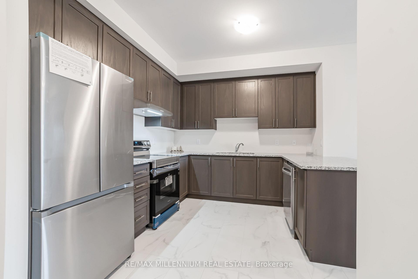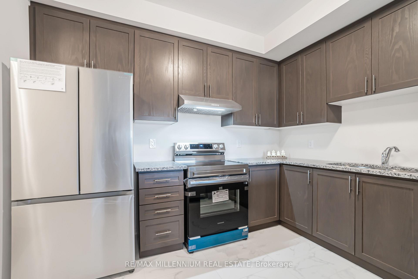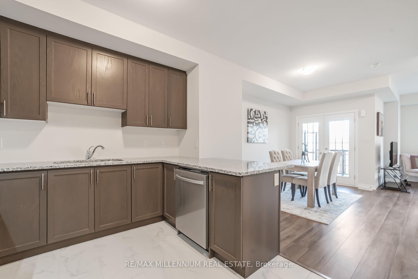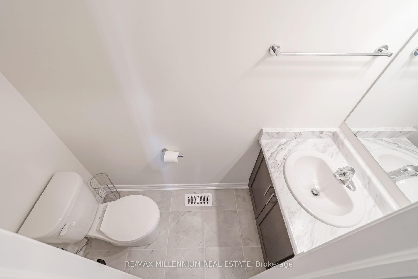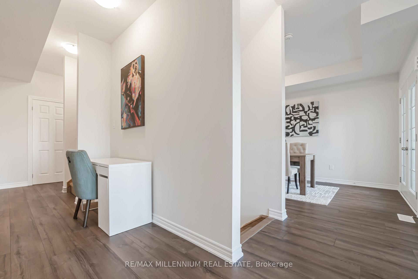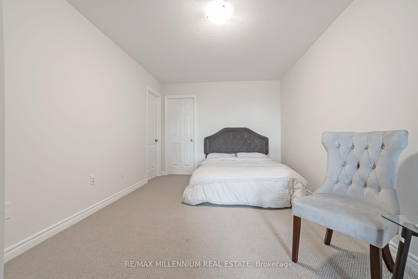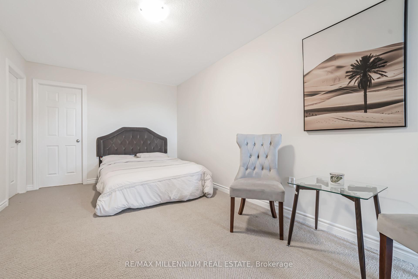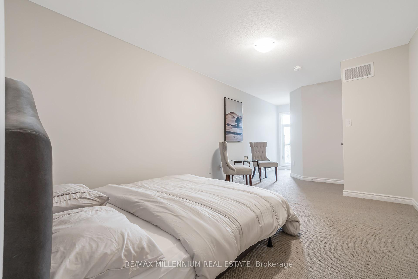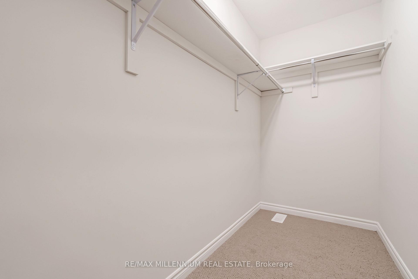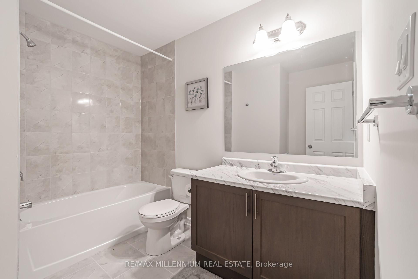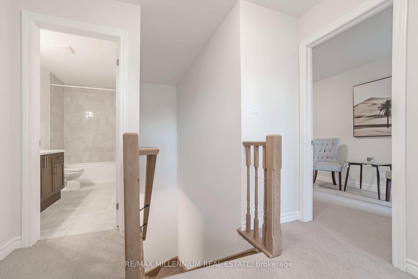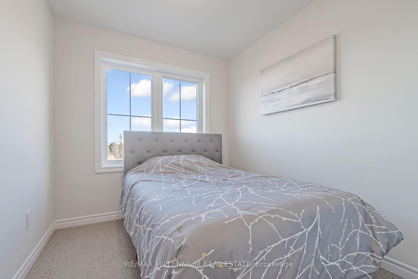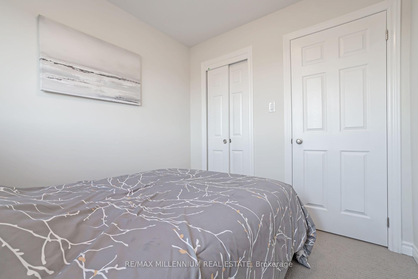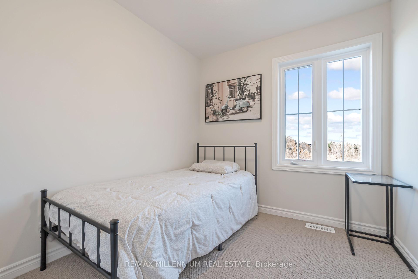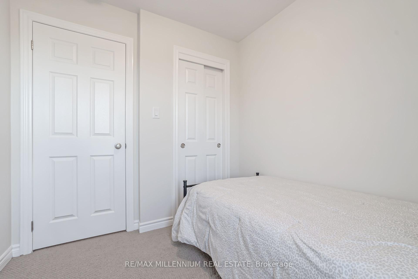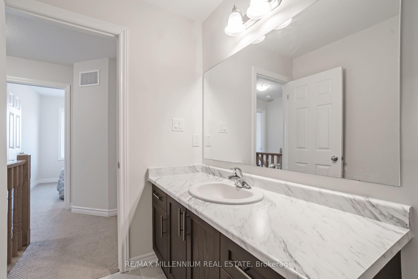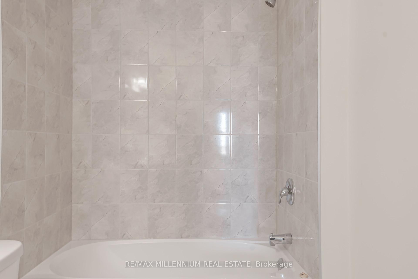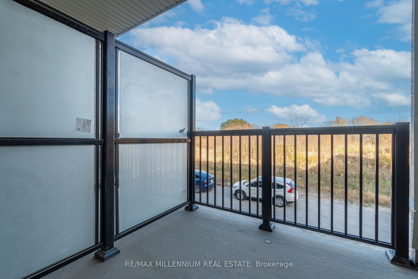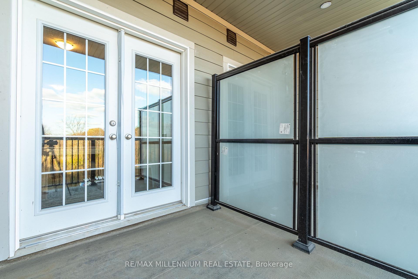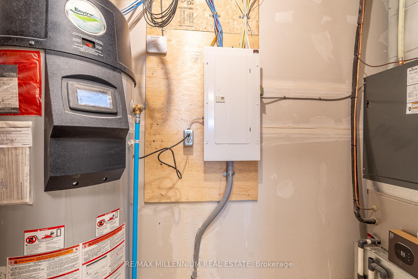$619,999
Available - For Sale
Listing ID: X10406699
677 PARK Rd North , Brantford, N3R 0C2, Ontario
| Welcome to Brantwood Village, nestled in the scenic Brantwood Park neighbourhood! This stunning, brand-new townhome offers 1,651 square feet of luxurious living space, 3 Bdrms and 3 modern bthrms. Over $30,000 in high-end upgrades set this home apart, including highly durable Berber carpet, beautiful tiling, upgraded flooring throughout the 2nd floor. The kitchen is equipped with b/n, top-of-the-line stainless steel Samsung appliances, ensuring a sleek and functional space for culinary enthusiasts. A thoughtfully designed floor plan that provides ample room for living and entertaining. Situated on a serene and peaceful street with no houses directly in front, this property offers a rare sense of privacy and tranquility. The generously sized master bedroom comes with a massive walk-in closet, perfect for all your storage needs. This move-in-ready home is fully furnished, complete with new mattresses, so all you need to do is bring your bags and settle in. also have office space. |
| Price | $619,999 |
| Taxes: | $0.00 |
| Maintenance Fee: | 258.82 |
| Address: | 677 PARK Rd North , Brantford, N3R 0C2, Ontario |
| Province/State: | Ontario |
| Condo Corporation No | WSCC |
| Level | 1 |
| Unit No | 89 |
| Directions/Cross Streets: | Powerline Road & Park Road N |
| Rooms: | 12 |
| Bedrooms: | 3 |
| Bedrooms +: | |
| Kitchens: | 1 |
| Family Room: | N |
| Basement: | None |
| Property Type: | Condo Townhouse |
| Style: | 3-Storey |
| Exterior: | Brick Front |
| Garage Type: | Built-In |
| Garage(/Parking)Space: | 1.00 |
| Drive Parking Spaces: | 1 |
| Park #1 | |
| Parking Type: | Owned |
| Exposure: | E |
| Balcony: | Open |
| Locker: | None |
| Pet Permited: | Restrict |
| Approximatly Square Footage: | 1600-1799 |
| Maintenance: | 258.82 |
| Common Elements Included: | Y |
| Parking Included: | Y |
| Fireplace/Stove: | N |
| Heat Source: | Gas |
| Heat Type: | Forced Air |
| Central Air Conditioning: | Central Air |
| Central Vac: | N |
| Ensuite Laundry: | Y |
$
%
Years
This calculator is for demonstration purposes only. Always consult a professional
financial advisor before making personal financial decisions.
| Although the information displayed is believed to be accurate, no warranties or representations are made of any kind. |
| RE/MAX MILLENNIUM REAL ESTATE |
|
|

Bikramjit Sharma
Broker
Dir:
647-295-0028
Bus:
905 456 9090
Fax:
905-456-9091
| Book Showing | Email a Friend |
Jump To:
At a Glance:
| Type: | Condo - Condo Townhouse |
| Area: | Brantford |
| Municipality: | Brantford |
| Style: | 3-Storey |
| Maintenance Fee: | $258.82 |
| Beds: | 3 |
| Baths: | 3 |
| Garage: | 1 |
| Fireplace: | N |
Locatin Map:
Payment Calculator:

