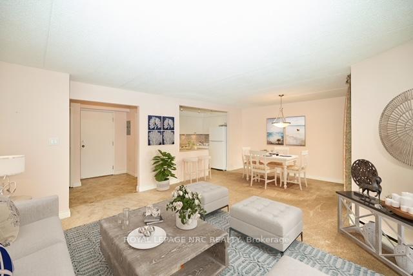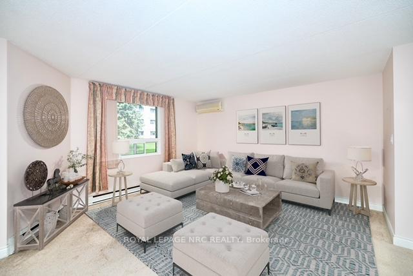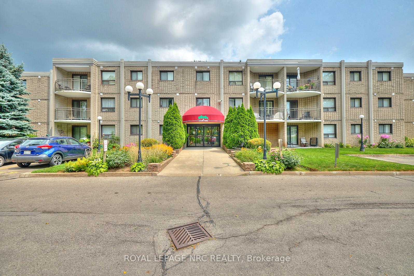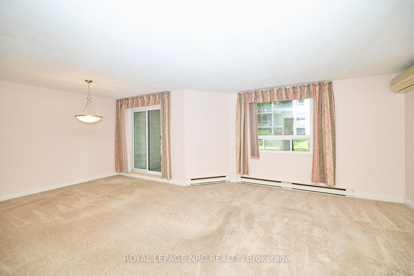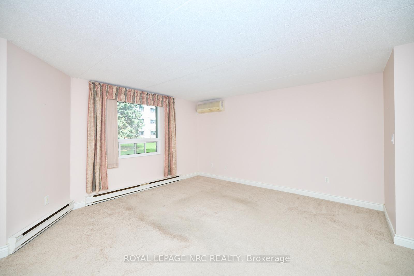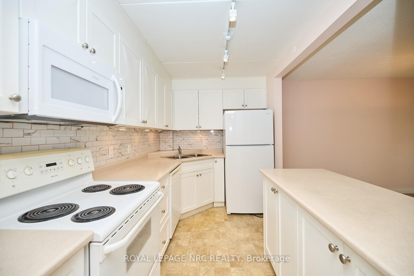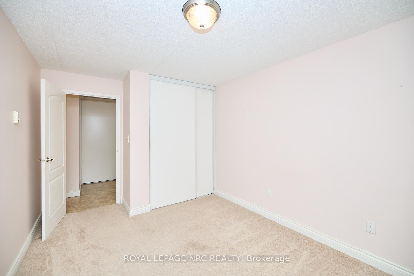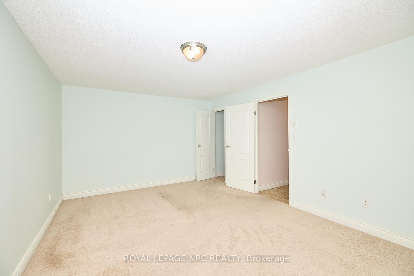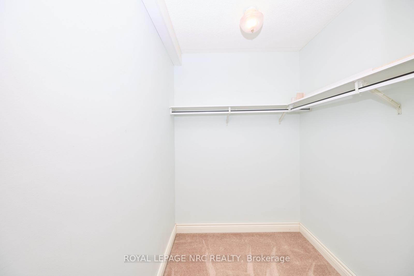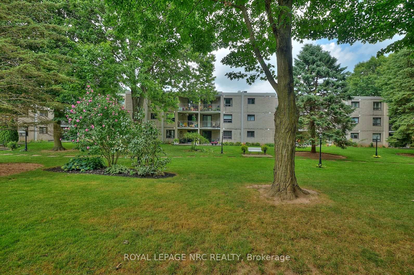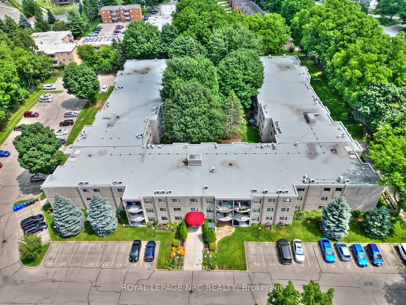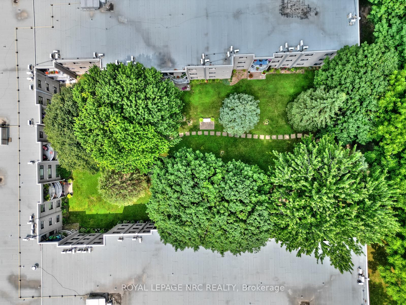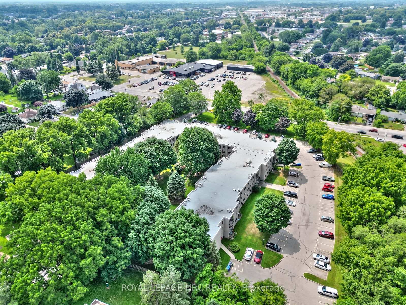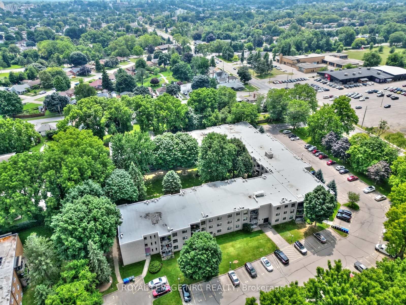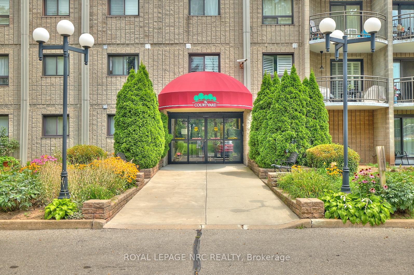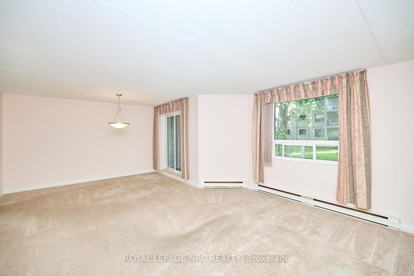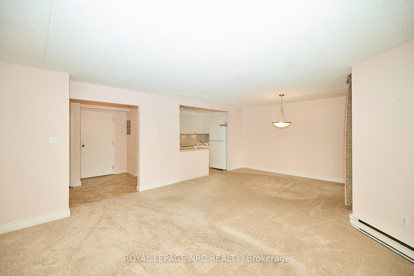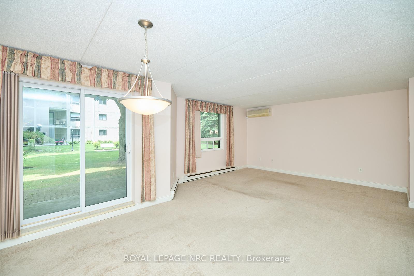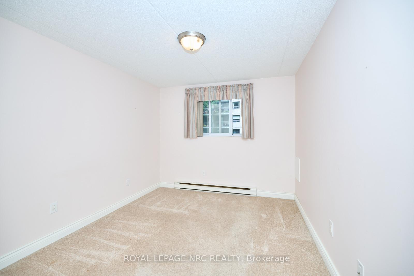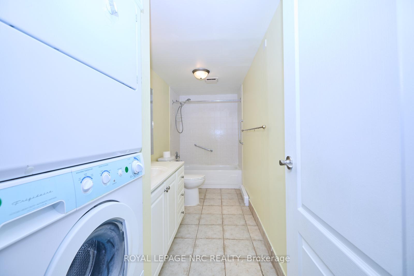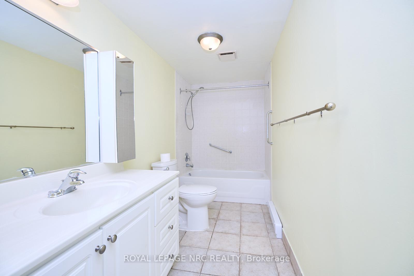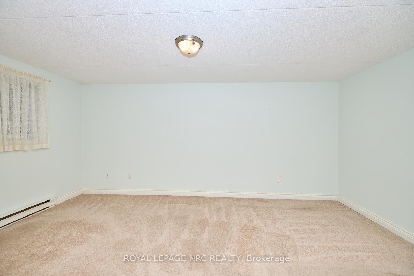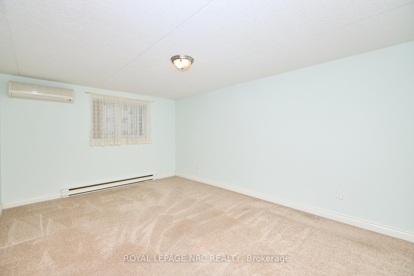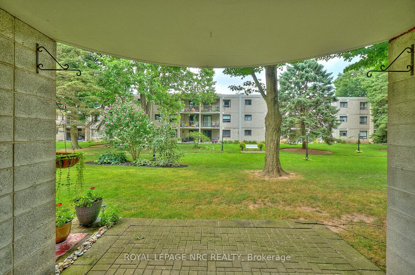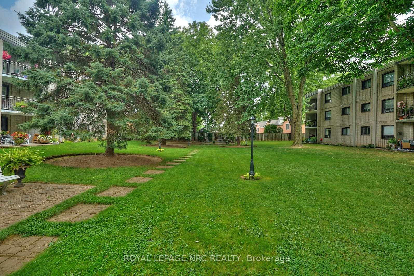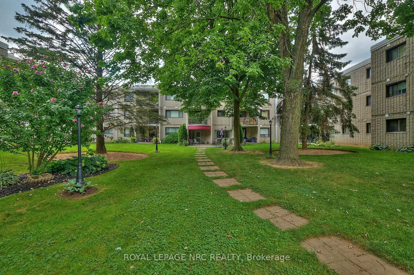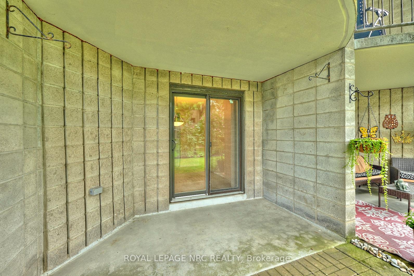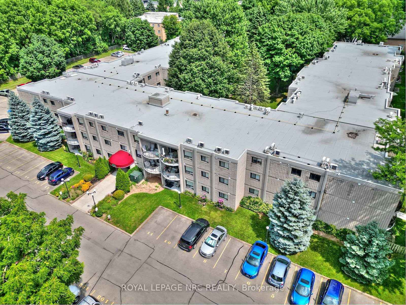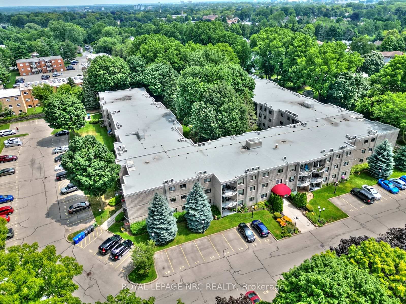$419,900
Available - For Sale
Listing ID: X10422104
4658 Drummond Rd , Unit 113, Niagara Falls, L2E 7E1, Ontario
| GROUND LEVEL WITH COVERED PATIO BACKING ONTO GREENSPACE COURTYARD- SERENE AND GREENVIEWS! WELCOME TO 4658 DRUMMOND ROAD, UNIT 113, LOCATED IN THE HEART OF NIGARA FALLS ANDCLOSE TO SHOPPING, AMENITIES, SCHOOLS, ON PUBLIC TRANSIT ROUTES, THE HOSPITAL, PARKS AND THEQEW. THIS MAIN FLOOR UNIT IS A RARE FIND WITH A GROUND LEVEL PATIO THAT HAS SERENE VIEWS OFTHE TREED AND QUIET GREEN SPACE ON THE REAR SIDE OF THE BUILDING. GENEROUSLY SIZED AT 1200SQFT, THIS 2 BEDROOM, 1 BATHROOM UNIT OFFERS IN-SUITE LAUNDRY, OPEN CONCEPT KITCHENW/ISLAND TO THE LIVING ROOM/DINING ROOM, TWO SPACIOUS BEDROOMS AND THE PRIMARYCONTAINING A LARGE WALK-IN CLOSET. THIS CONDO IS BRIGHT AND LARGE WITH EXTRA STORAGE IN THEWALL-TO-WALL CLOSETS IN FOYER AND HALLWAY, AND IS COOLED WITH A DUCTLESS A/C UNIT. THIS WELLMANAGED BUILDING IS CLEAN AND IS COMPLETE WITH AN EXERCISE ROOM, PARTY ROOM, EXTRA COINLAUNDRY, VISITOR PARKING AND EXCLUSIVE PARKING FOR THIS UNIT WITH A SPOT CONVENIENTLYLOCATED JUST OUT FROM OF THE BUILDING. CONDOMINIUM FEES INCLUDE WATER, BUILDINGMAINTENANCE AND BUILDING INSURANCE. |
| Price | $419,900 |
| Taxes: | $2862.00 |
| Assessment: | $116000 |
| Assessment Year: | 2024 |
| Maintenance Fee: | 531.62 |
| Address: | 4658 Drummond Rd , Unit 113, Niagara Falls, L2E 7E1, Ontario |
| Province/State: | Ontario |
| Condo Corporation No | NSSCC |
| Level | 1 |
| Unit No | 113 |
| Directions/Cross Streets: | DRUMMOND AND MORRISON |
| Rooms: | 6 |
| Bedrooms: | 2 |
| Bedrooms +: | |
| Kitchens: | 1 |
| Family Room: | Y |
| Basement: | None |
| Approximatly Age: | 31-50 |
| Property Type: | Condo Apt |
| Style: | Apartment |
| Exterior: | Stone |
| Garage Type: | None |
| Garage(/Parking)Space: | 0.00 |
| Drive Parking Spaces: | 1 |
| Park #1 | |
| Parking Type: | Exclusive |
| Legal Description: | 1 |
| Monthly Parking Cost: | 0.00 |
| Exposure: | N |
| Balcony: | Open |
| Locker: | None |
| Pet Permited: | Restrict |
| Approximatly Age: | 31-50 |
| Approximatly Square Footage: | 1200-1399 |
| Building Amenities: | Media Room, Party/Meeting Room, Visitor Parking |
| Property Features: | Public Trans, School, School Bus Route, Wooded/Treed |
| Maintenance: | 531.62 |
| Water Included: | Y |
| Common Elements Included: | Y |
| Parking Included: | Y |
| Building Insurance Included: | Y |
| Fireplace/Stove: | N |
| Heat Source: | Electric |
| Heat Type: | Baseboard |
| Central Air Conditioning: | Wall Unit |
| Central Vac: | N |
| Laundry Level: | Main |
| Ensuite Laundry: | Y |
| Elevator Lift: | Y |
$
%
Years
This calculator is for demonstration purposes only. Always consult a professional
financial advisor before making personal financial decisions.
| Although the information displayed is believed to be accurate, no warranties or representations are made of any kind. |
| ROYAL LEPAGE NRC REALTY |
|
|

Bikramjit Sharma
Broker
Dir:
647-295-0028
Bus:
905 456 9090
Fax:
905-456-9091
| Book Showing | Email a Friend |
Jump To:
At a Glance:
| Type: | Condo - Condo Apt |
| Area: | Niagara |
| Municipality: | Niagara Falls |
| Neighbourhood: | 211 - Cherrywood |
| Style: | Apartment |
| Approximate Age: | 31-50 |
| Tax: | $2,862 |
| Maintenance Fee: | $531.62 |
| Beds: | 2 |
| Baths: | 1 |
| Fireplace: | N |
Locatin Map:
Payment Calculator:

