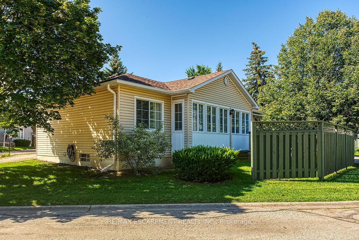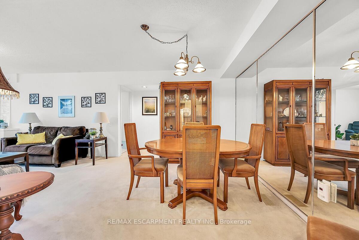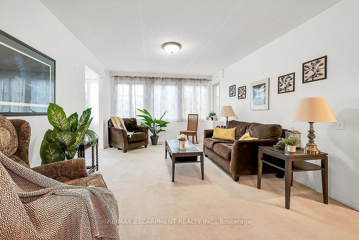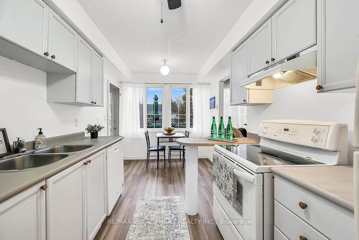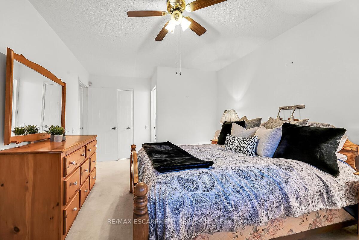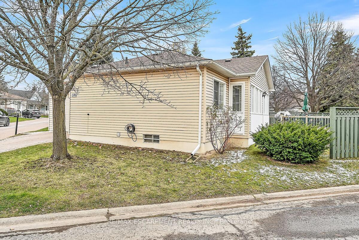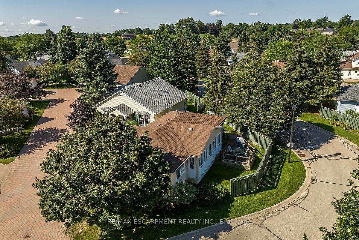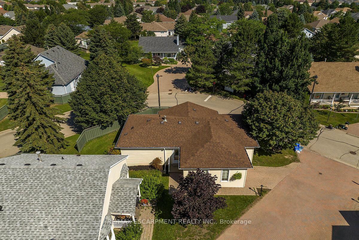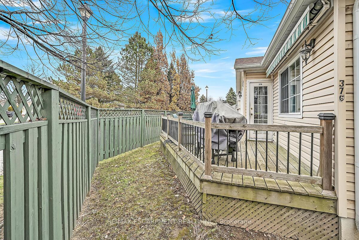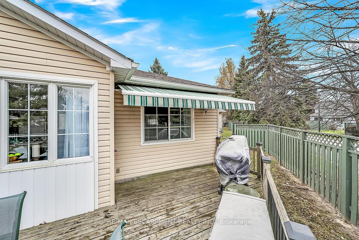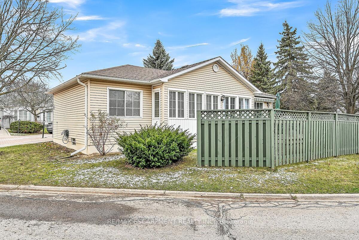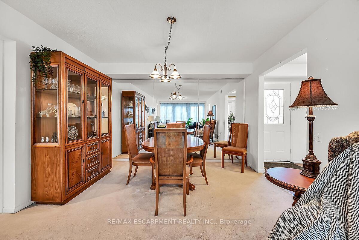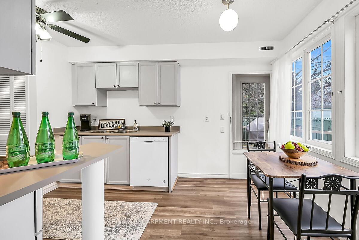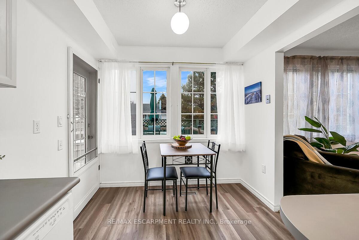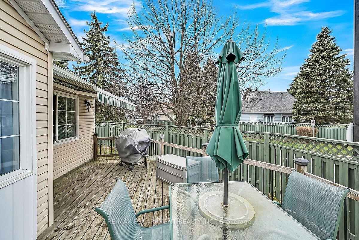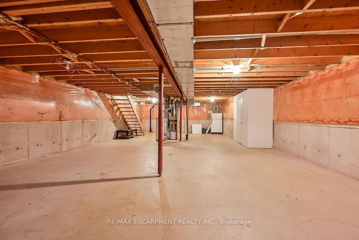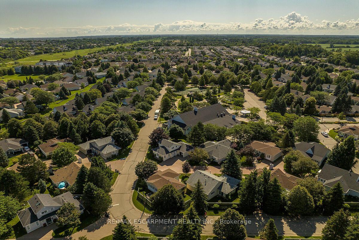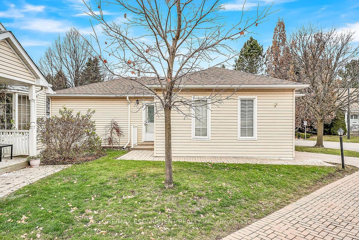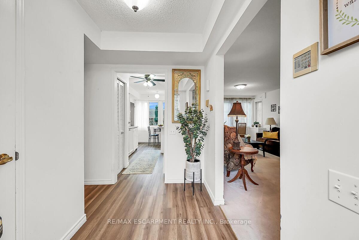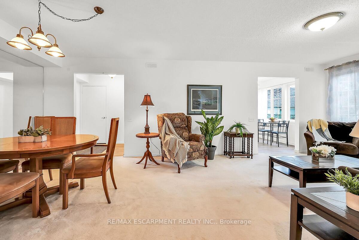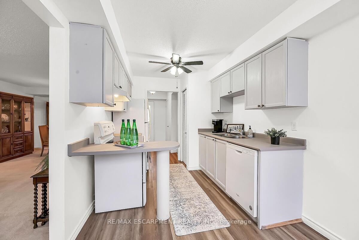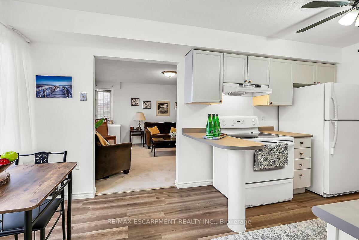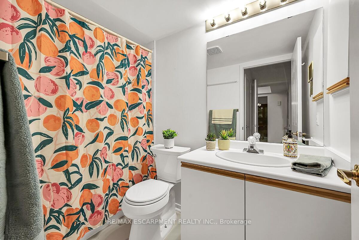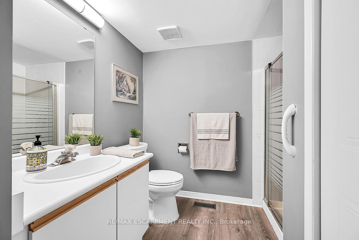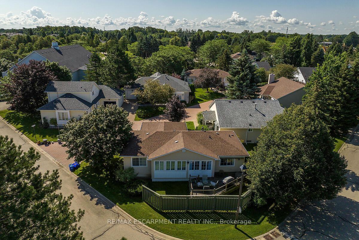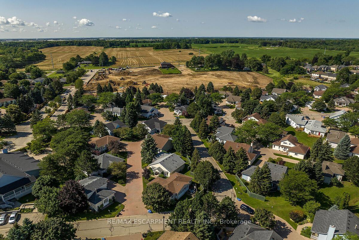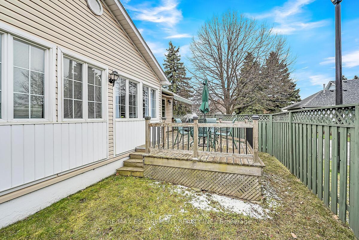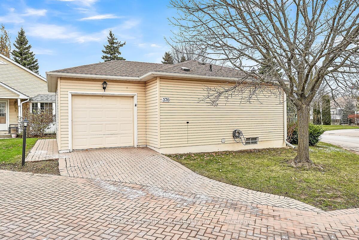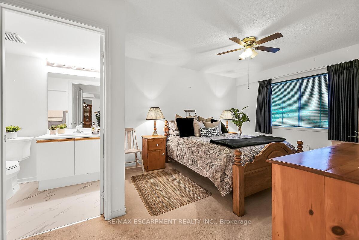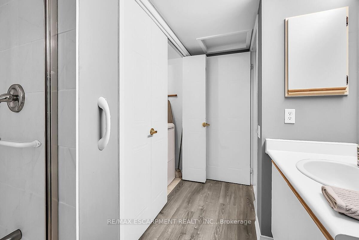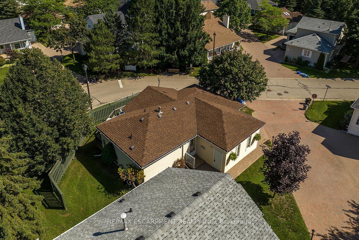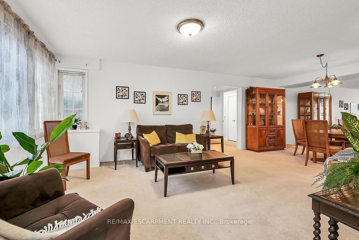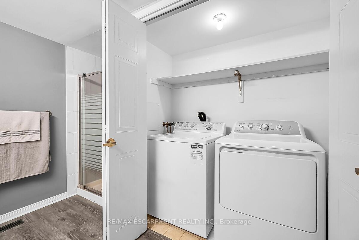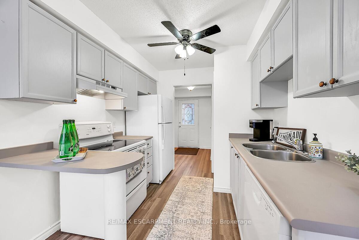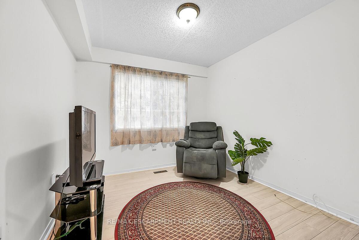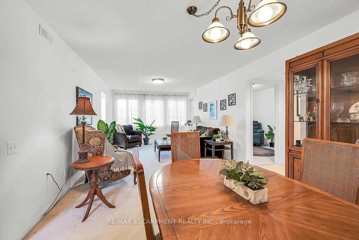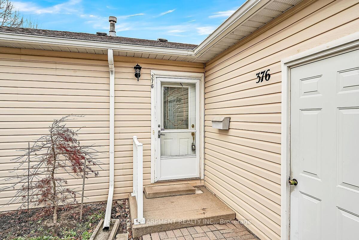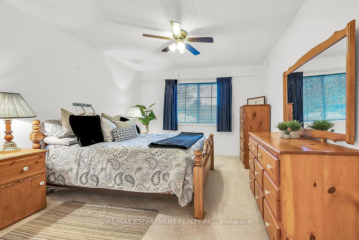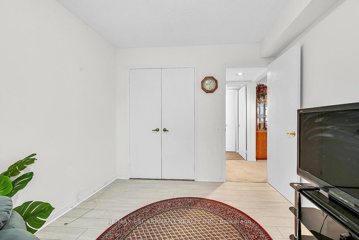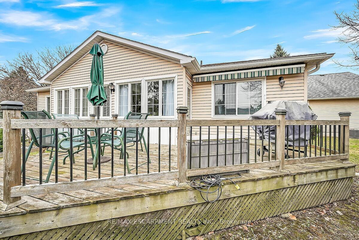$559,500
Available - For Sale
Listing ID: X11911846
376 SILVERBIRCH Blvd , Hamilton, L0R 1W0, Ontario
| Welcome to the perfect 55+ active senior lifestyle in this charming detached bungalow in the Villages of Glancaster! Situated in a serene community, this delightful home is designed to cater to your every need and provide a comfortable and active retirement experience. Upon entering, you'll be greeted by a 2 bed, 2 bath home, the master with ensuite and small walk in closet, convenient eat in kitchen with newer luxury vinyl plank flooring, large LR/DR combination and convenient main floor laundry in second bathroom. The attached garage offers convenience and secure parking. Unfinished basement allows for endless possibilities. Deck off kitchen with new electrical awning (June, 2024), perfect for sitting out. The heart of this community lies in its impressive Clubhouse, a central hub of activity and socialization. The Clubhouse offers a ton of amenities, including a saltwater pool, tennis courts, library, billiards and library and is just steps away from this home. Embrace the carefree lifestyle, abundant amenities, and a friendly community that awaits you in this charming neighborhood. Don't miss the chance to make this wonderful home yours and embark on an enriching journey of comfort and joy! RSA |
| Price | $559,500 |
| Taxes: | $3864.27 |
| Maintenance Fee: | 654.71 |
| Address: | 376 SILVERBIRCH Blvd , Hamilton, L0R 1W0, Ontario |
| Province/State: | Ontario |
| Condo Corporation No | WSCC |
| Level | 1 |
| Unit No | 34 |
| Directions/Cross Streets: | TWENTY ROAD WEST |
| Rooms: | 5 |
| Bedrooms: | 2 |
| Bedrooms +: | |
| Kitchens: | 1 |
| Family Room: | N |
| Basement: | Full, Unfinished |
| Approximatly Age: | 31-50 |
| Property Type: | Det Condo |
| Style: | Bungalow |
| Exterior: | Vinyl Siding |
| Garage Type: | Attached |
| Garage(/Parking)Space: | 1.00 |
| Drive Parking Spaces: | 1 |
| Park #1 | |
| Parking Type: | Owned |
| Exposure: | E |
| Balcony: | None |
| Locker: | None |
| Pet Permited: | Restrict |
| Retirement Home: | Y |
| Approximatly Age: | 31-50 |
| Approximatly Square Footage: | 1000-1199 |
| Building Amenities: | Bbqs Allowed, Exercise Room, Games Room, Indoor Pool, Party/Meeting Room, Tennis Court |
| Property Features: | Library, Place Of Worship, Rec Centre |
| Maintenance: | 654.71 |
| Water Included: | Y |
| Cabel TV Included: | Y |
| Fireplace/Stove: | N |
| Heat Source: | Gas |
| Heat Type: | Forced Air |
| Central Air Conditioning: | Central Air |
| Central Vac: | N |
| Ensuite Laundry: | Y |
$
%
Years
This calculator is for demonstration purposes only. Always consult a professional
financial advisor before making personal financial decisions.
| Although the information displayed is believed to be accurate, no warranties or representations are made of any kind. |
| RE/MAX ESCARPMENT REALTY INC. |
|
|

Bikramjit Sharma
Broker
Dir:
647-295-0028
Bus:
905 456 9090
Fax:
905-456-9091
| Book Showing | Email a Friend |
Jump To:
At a Glance:
| Type: | Condo - Det Condo |
| Area: | Hamilton |
| Municipality: | Hamilton |
| Neighbourhood: | Mount Hope |
| Style: | Bungalow |
| Approximate Age: | 31-50 |
| Tax: | $3,864.27 |
| Maintenance Fee: | $654.71 |
| Beds: | 2 |
| Baths: | 2 |
| Garage: | 1 |
| Fireplace: | N |
Locatin Map:
Payment Calculator:

