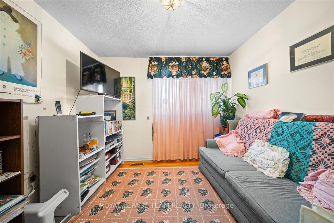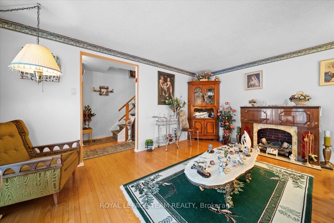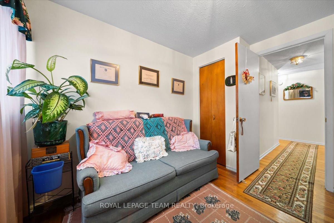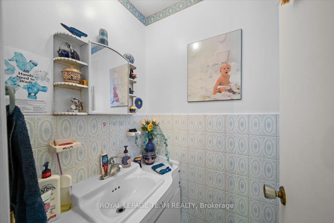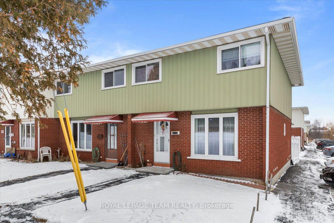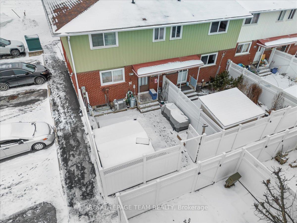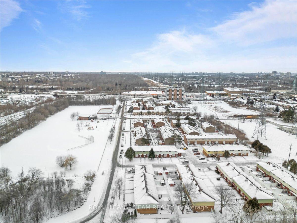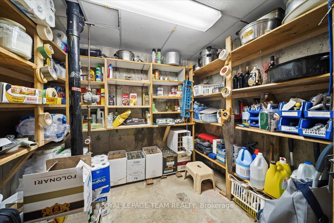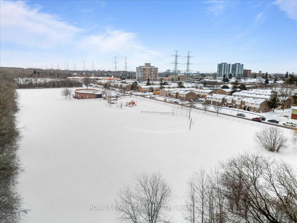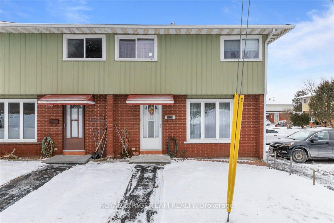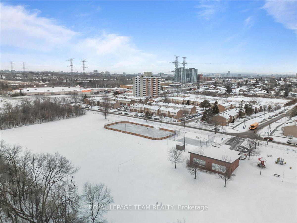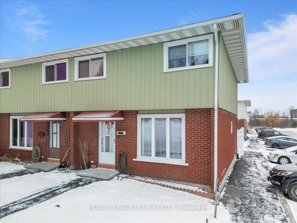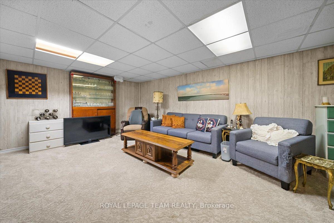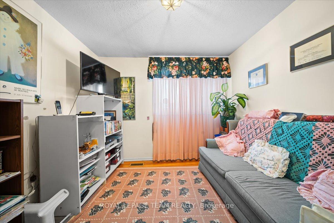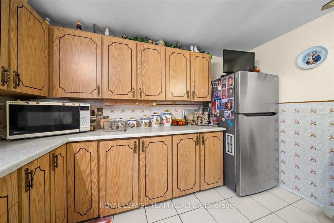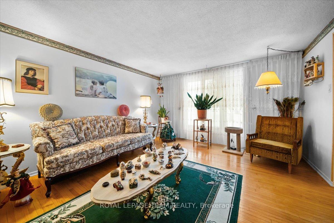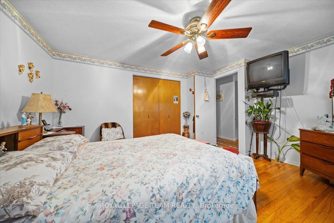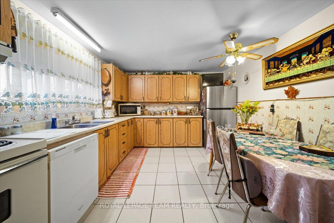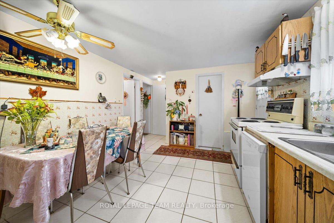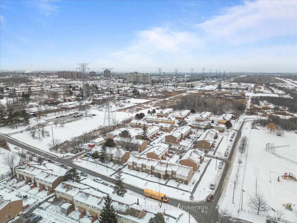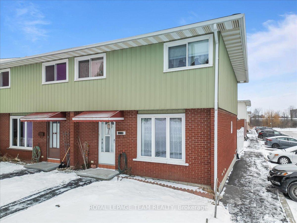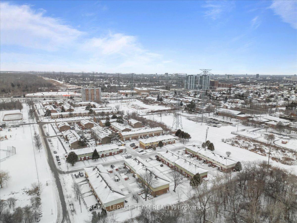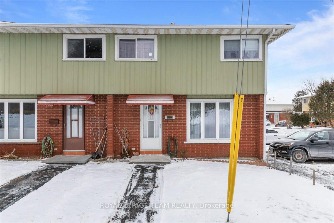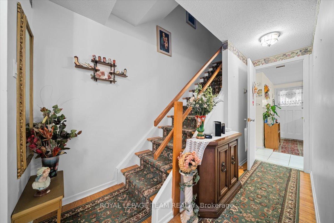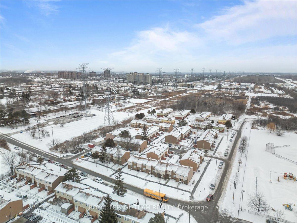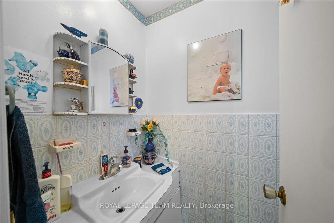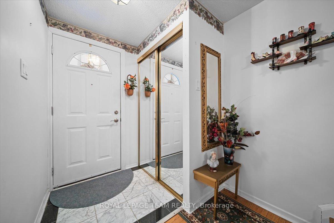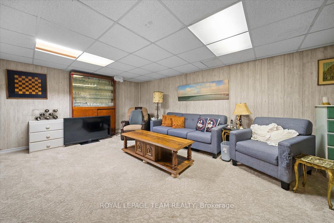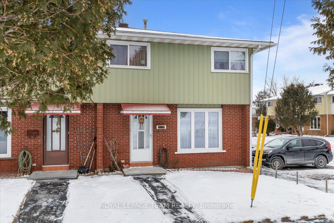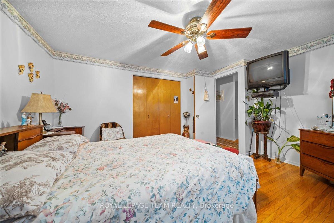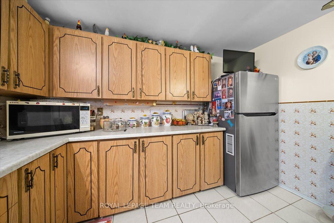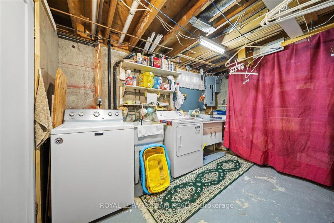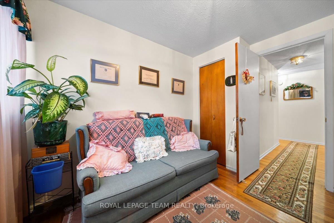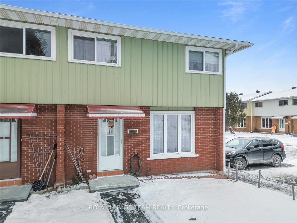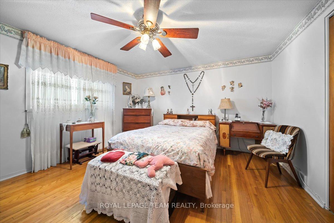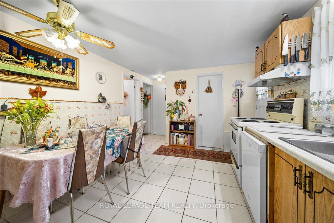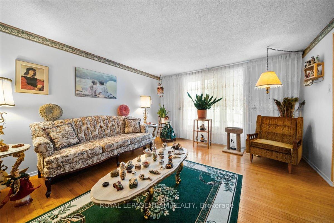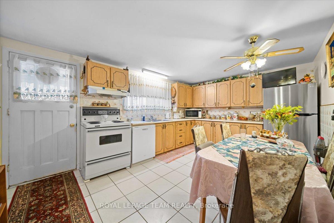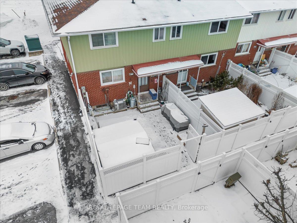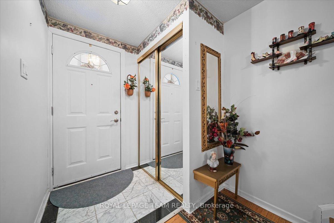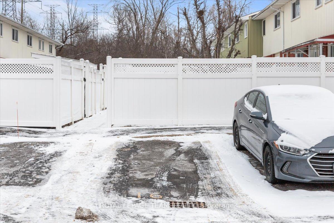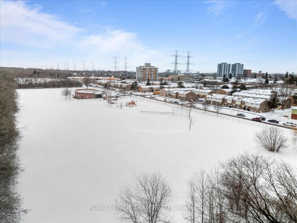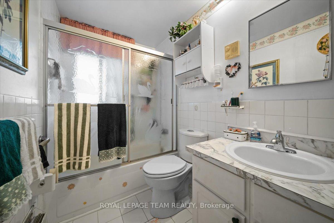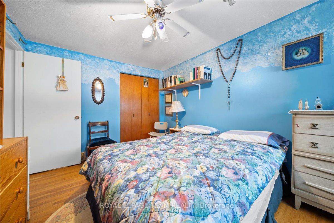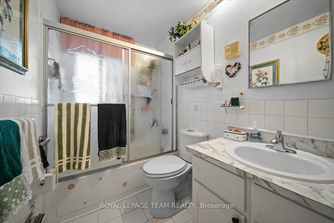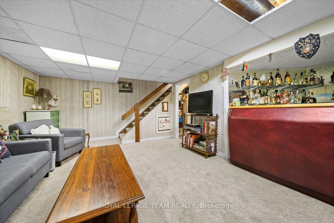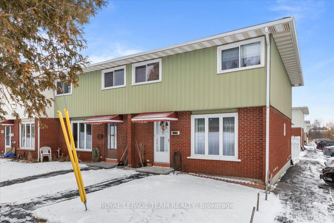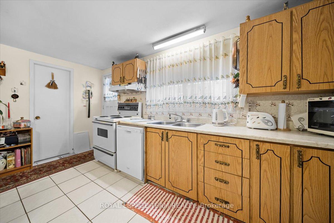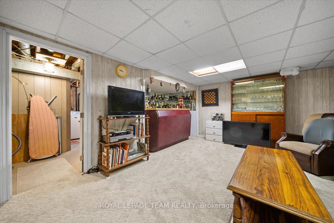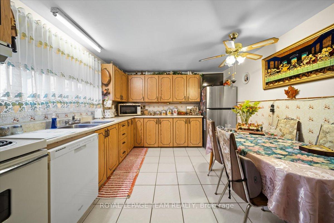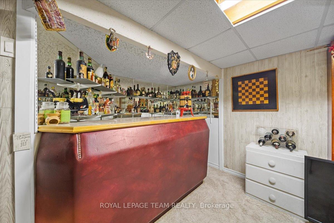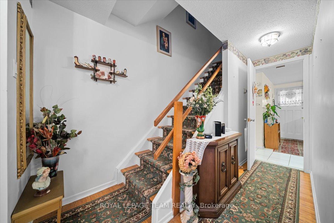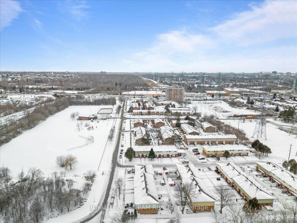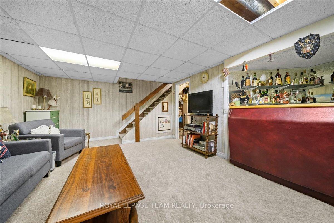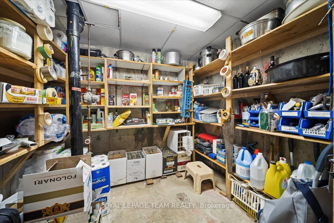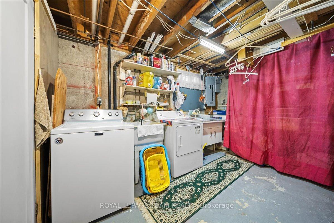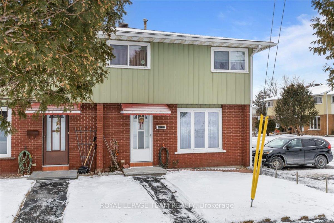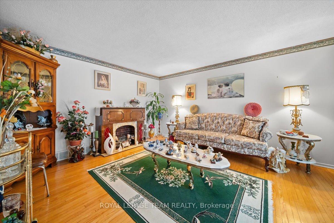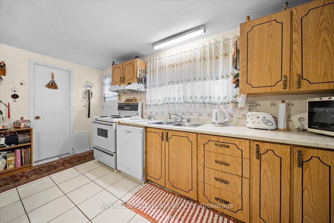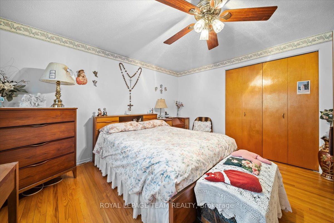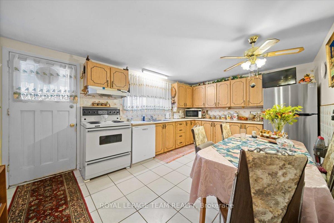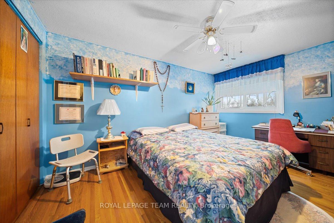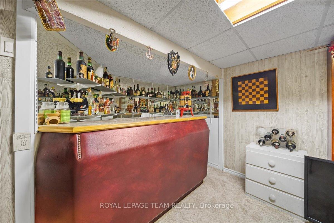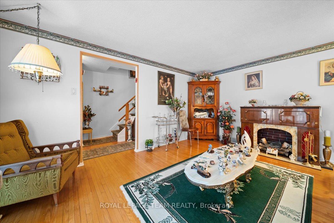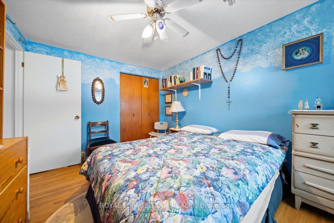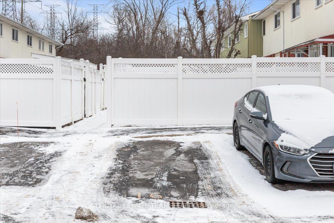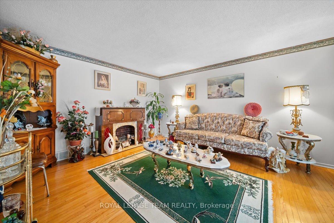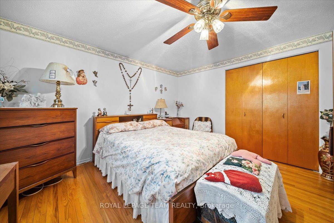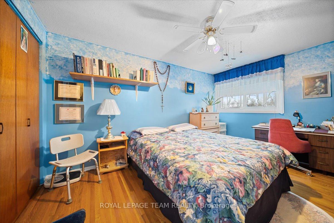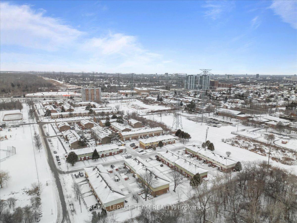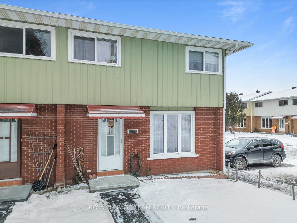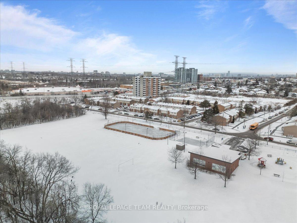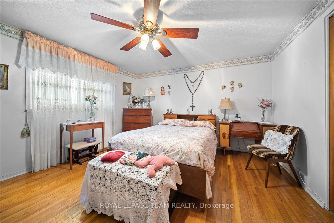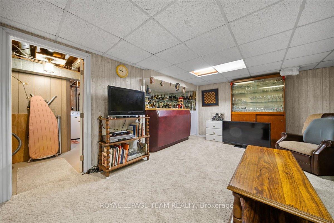$405,000
Available - For Sale
Listing ID: X11912257
1295 Ledbury Ave South , Unit 40, Hunt Club - South Keys and Area, K1V 6W6, Ontario
| Optimal corner condo fronting onto the park. This unit is a sister unit #34 in the complex. A second potential investor property. Condo could be an in-law suite for mother and daughter living alternately. Unit is sufficiently laid out. Upon entering the property you would feel the enclave where you have the family adorned. The main level boasts a beautiful living dining area with sumptuous appeal. The kitchen has great functionality with adjacent counter space. Walking up to the upper level you will find the sizeable primary bedroom plus two other bedrooms sharing the family bathroom. The cozy basement is easily transformed into a mancave with ample opportunity. This would be the home youve desired. Make it yours to own. |
| Price | $405,000 |
| Taxes: | $2128.00 |
| Assessment: | $178000 |
| Assessment Year: | 2024 |
| Maintenance Fee: | 390.00 |
| Address: | 1295 Ledbury Ave South , Unit 40, Hunt Club - South Keys and Area, K1V 6W6, Ontario |
| Province/State: | Ontario |
| Condo Corporation No | CCC # |
| Level | 1 |
| Unit No | 24 |
| Directions/Cross Streets: | Bank street south to kitchener then to Ledbury Avenue |
| Rooms: | 9 |
| Bedrooms: | 3 |
| Bedrooms +: | |
| Kitchens: | 1 |
| Family Room: | N |
| Basement: | Finished, Full |
| Approximatly Age: | 31-50 |
| Property Type: | Condo Townhouse |
| Style: | 2-Storey |
| Exterior: | Brick Front |
| Garage Type: | Surface |
| Garage(/Parking)Space: | 1.00 |
| Drive Parking Spaces: | 1 |
| Park #1 | |
| Parking Spot: | 12 |
| Parking Type: | Owned |
| Exposure: | Sw |
| Balcony: | None |
| Locker: | None |
| Pet Permited: | N |
| Approximatly Age: | 31-50 |
| Approximatly Square Footage: | 1200-1399 |
| Building Amenities: | Party/Meeting Room, Visitor Parking |
| Maintenance: | 390.00 |
| Common Elements Included: | Y |
| Building Insurance Included: | Y |
| Fireplace/Stove: | N |
| Heat Source: | Gas |
| Heat Type: | Forced Air |
| Central Air Conditioning: | Central Air |
| Central Vac: | N |
| Ensuite Laundry: | Y |
$
%
Years
This calculator is for demonstration purposes only. Always consult a professional
financial advisor before making personal financial decisions.
| Although the information displayed is believed to be accurate, no warranties or representations are made of any kind. |
| ROYAL LEPAGE TEAM REALTY |
|
|

Bikramjit Sharma
Broker
Dir:
647-295-0028
Bus:
905 456 9090
Fax:
905-456-9091
| Book Showing | Email a Friend |
Jump To:
At a Glance:
| Type: | Condo - Condo Townhouse |
| Area: | Ottawa |
| Municipality: | Hunt Club - South Keys and Area |
| Neighbourhood: | 3803 - Ellwood |
| Style: | 2-Storey |
| Approximate Age: | 31-50 |
| Tax: | $2,128 |
| Maintenance Fee: | $390 |
| Beds: | 3 |
| Baths: | 2 |
| Garage: | 1 |
| Fireplace: | N |
Locatin Map:
Payment Calculator:

