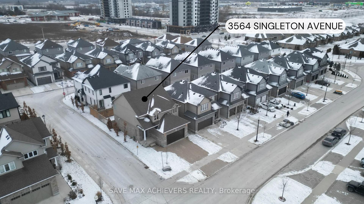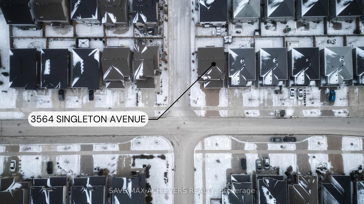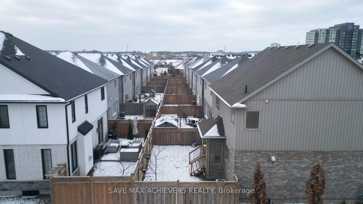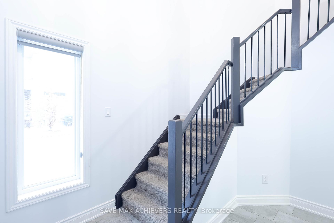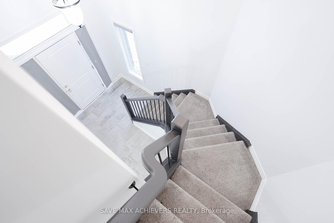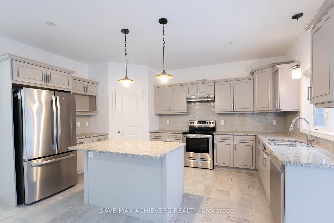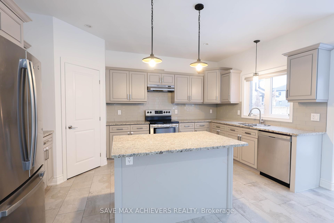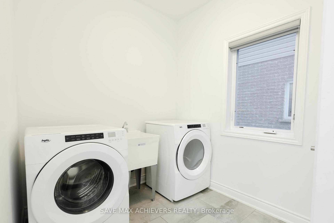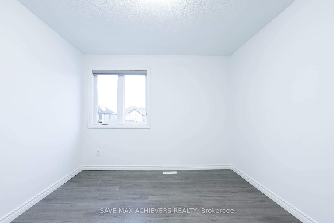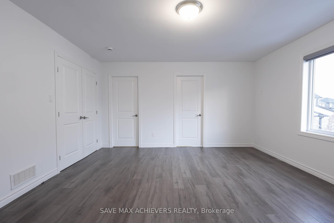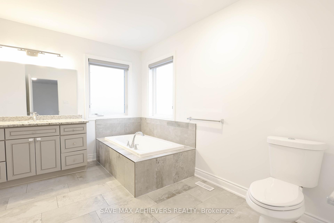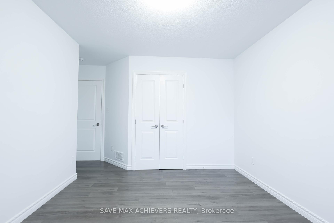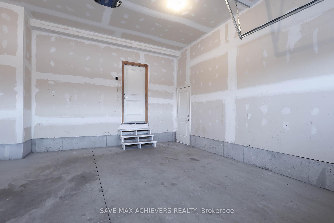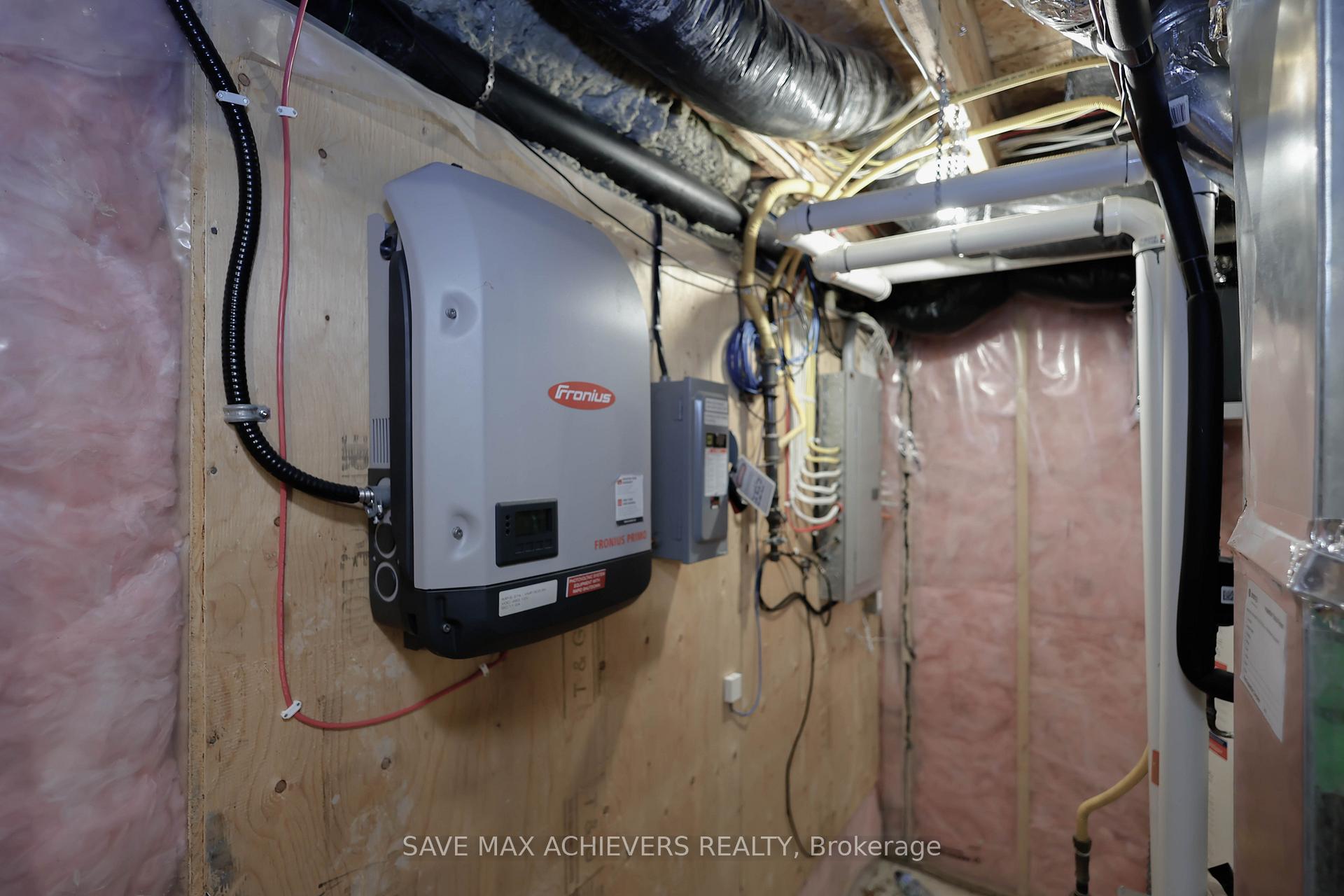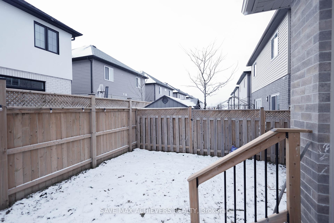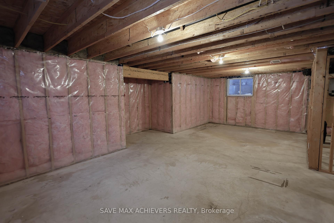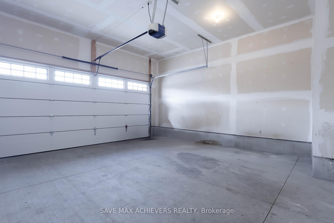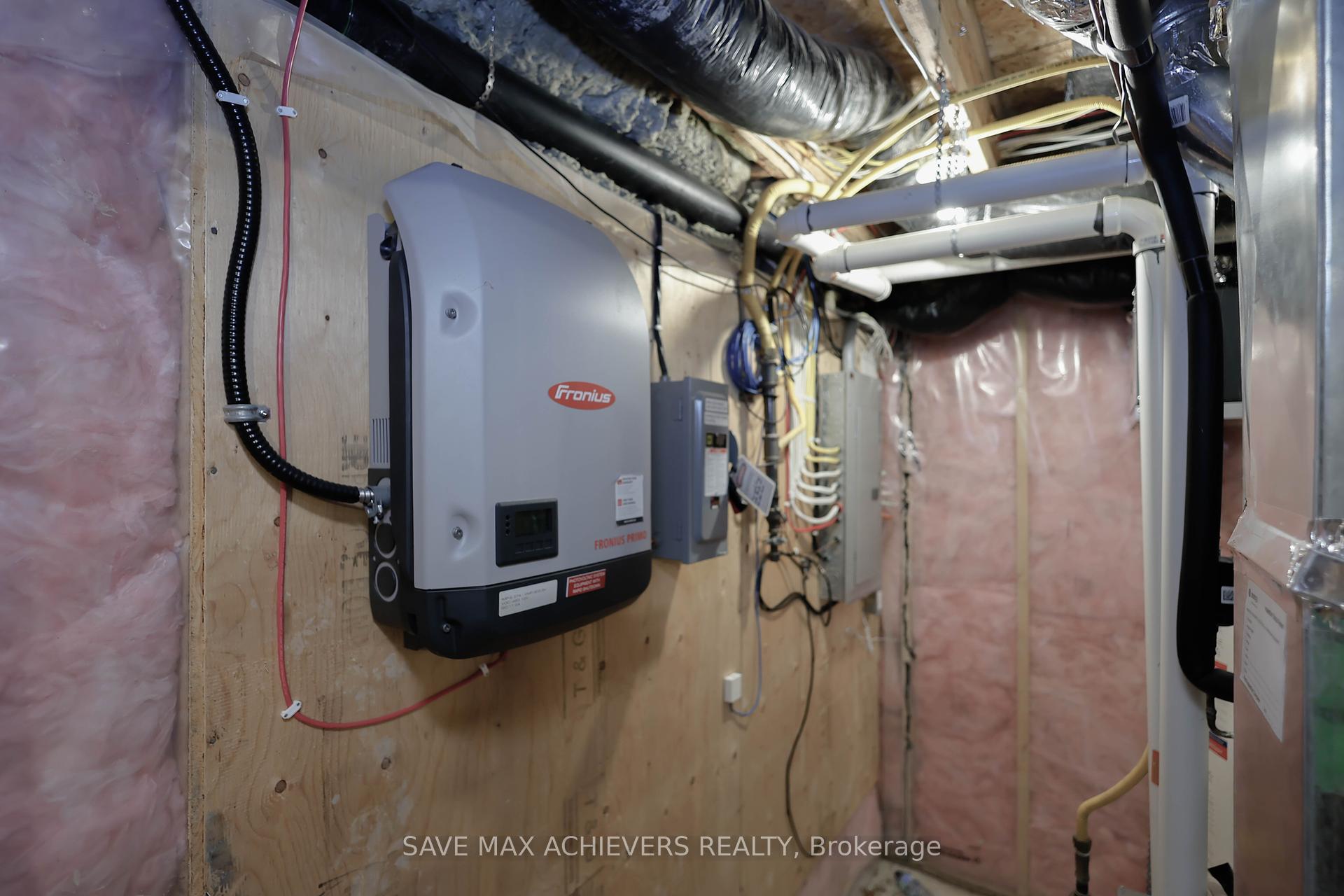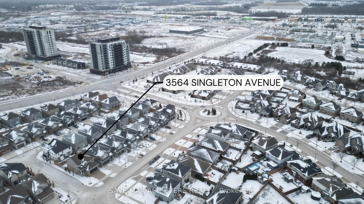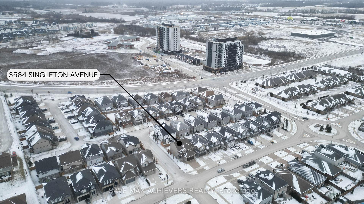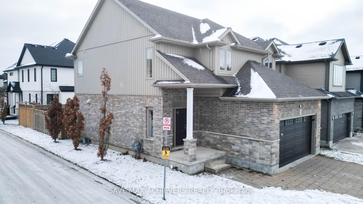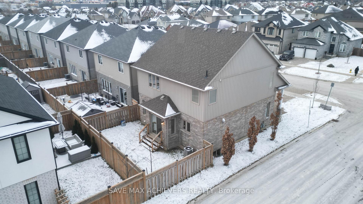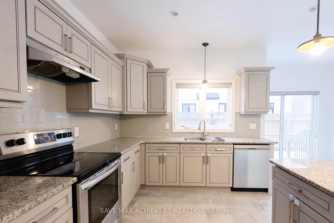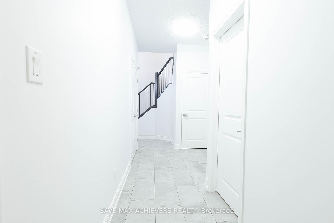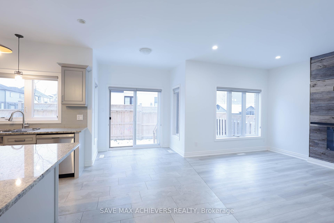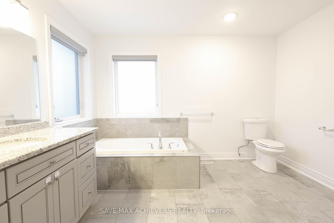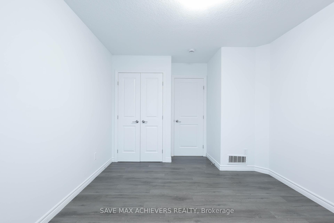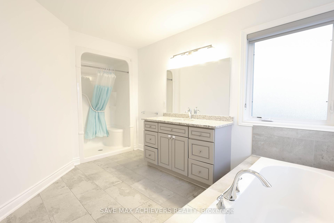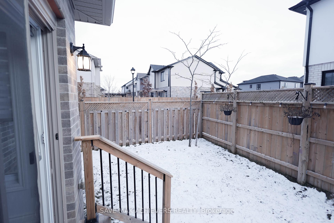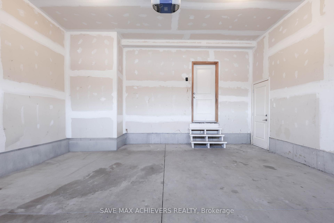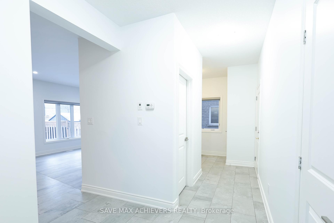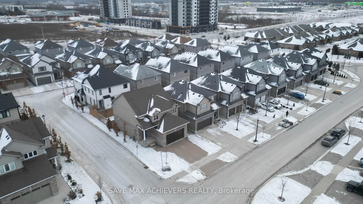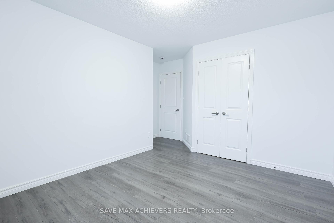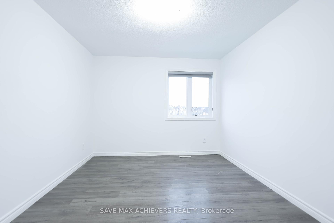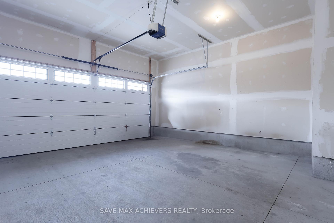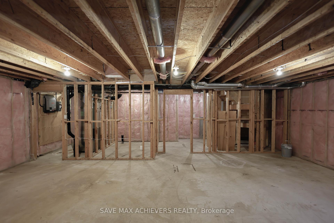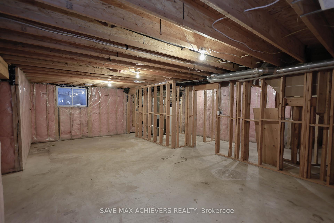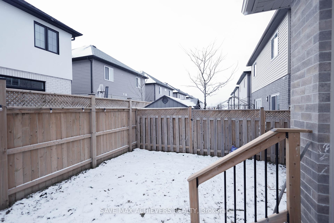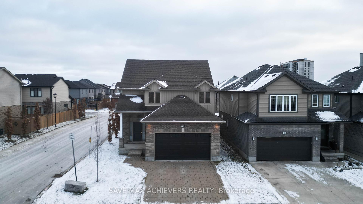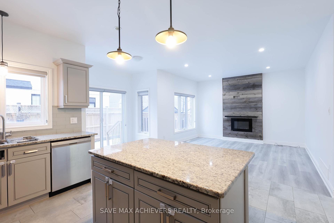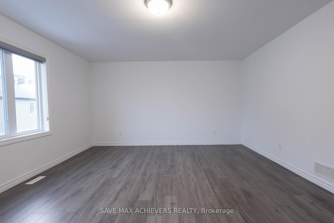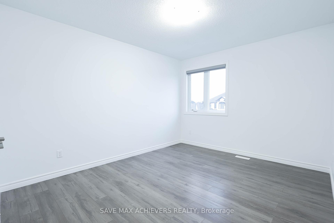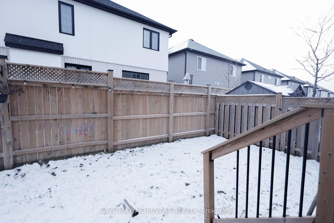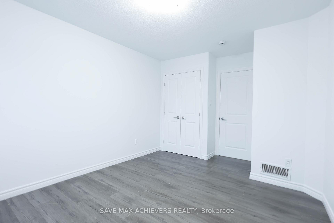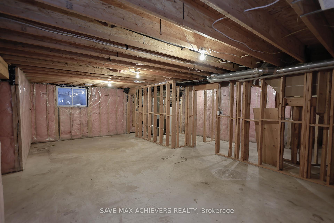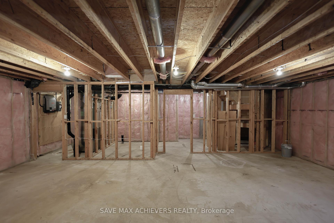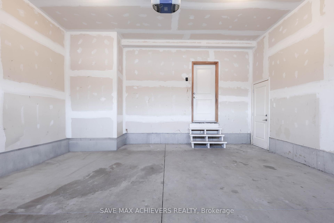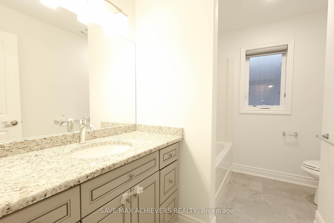$699,000
Available - For Sale
Listing ID: X11912307
3564 Singleton Ave , Unit 8, London, N6L 0C9, Ontario
| Welcome to 3564 Singleton Ave !!Stunning 3-Bedroom Home in Bostwick! Welcome to this beautifully maintained 2-storey premium corner lot home featuring 3 spacious bedrooms and an insulated double car garage.As soon as you walk in, you will be welcomed by 17 feet open foyer with lot of natural light. The heart of the home is the large eat-in kitchen with all stainless steel appliances,quartz countertop, lots of cabinet space,quartz counter top island and a walk in Pantry.Relax in the generous family-sized living room, adorned with hardwood floors and modern pot lights and fire place.Main level also comprisis of Powder room and Laundry space opposite to Garage door entrance from the house.Upstairs, you'll find 2 door Master Bedroom with walkin closet and 5 pc ensuite Bathroom.2 well-sized bedrooms located at the front of the house has double door wardrobe space and large window which allows lot of natural light to flow in the rooms.Basement has a cold room for extra storage and have an option to build a granny suite as per your taste and preferences. Located in the desirable community of South west London, this home is surrounded by amenities, big box stores, retail outlets,parks, and excellent schools and minutes drive to highway 401 and 402. A small condo fee of $149.81 covers common elements in the community, enhancing your lifestyle. This wonderful family home is a gem in itself and won't last long. Schedule you showing appointments today. |
| Price | $699,000 |
| Taxes: | $4750.84 |
| Maintenance Fee: | 149.00 |
| Address: | 3564 Singleton Ave , Unit 8, London, N6L 0C9, Ontario |
| Province/State: | Ontario |
| Condo Corporation No | MVLCP |
| Level | 0 |
| Unit No | 8 |
| Directions/Cross Streets: | Singleton ave / Morgan ave |
| Rooms: | 6 |
| Bedrooms: | 3 |
| Bedrooms +: | |
| Kitchens: | 1 |
| Family Room: | Y |
| Basement: | Full, Unfinished |
| Property Type: | Vacant Land Condo |
| Style: | 2-Storey |
| Exterior: | Brick Front, Vinyl Siding |
| Garage Type: | Attached |
| Garage(/Parking)Space: | 2.00 |
| Drive Parking Spaces: | 2 |
| Park #1 | |
| Parking Type: | Owned |
| Exposure: | N |
| Balcony: | None |
| Locker: | None |
| Pet Permited: | N |
| Approximatly Square Footage: | 1800-1999 |
| Maintenance: | 149.00 |
| Common Elements Included: | Y |
| Fireplace/Stove: | Y |
| Heat Source: | Gas |
| Heat Type: | Forced Air |
| Central Vac: | N |
$
%
Years
This calculator is for demonstration purposes only. Always consult a professional
financial advisor before making personal financial decisions.
| Although the information displayed is believed to be accurate, no warranties or representations are made of any kind. |
| SAVE MAX ACHIEVERS REALTY |
|
|

Bikramjit Sharma
Broker
Dir:
647-295-0028
Bus:
905 456 9090
Fax:
905-456-9091
| Book Showing | Email a Friend |
Jump To:
At a Glance:
| Type: | Condo - Vacant Land Condo |
| Area: | Middlesex |
| Municipality: | London |
| Neighbourhood: | South W |
| Style: | 2-Storey |
| Tax: | $4,750.84 |
| Maintenance Fee: | $149 |
| Beds: | 3 |
| Baths: | 3 |
| Garage: | 2 |
| Fireplace: | Y |
Locatin Map:
Payment Calculator:

