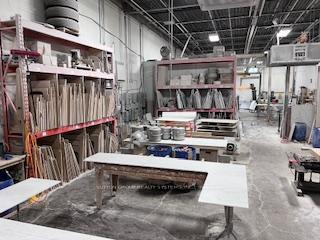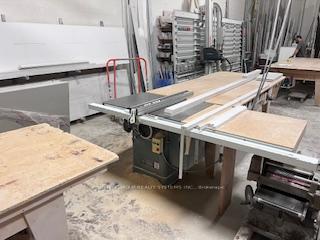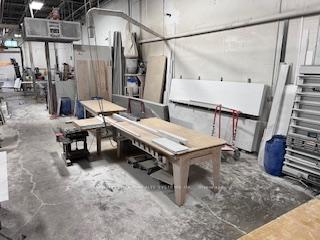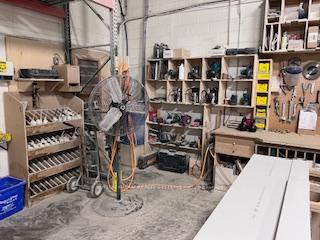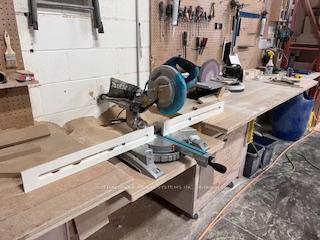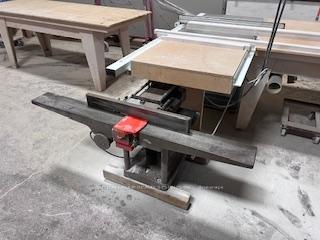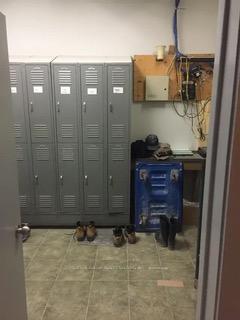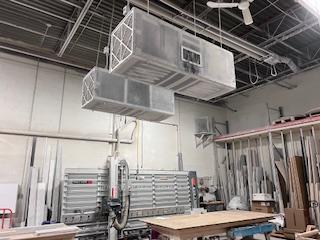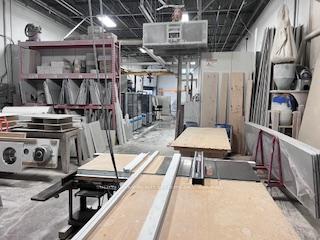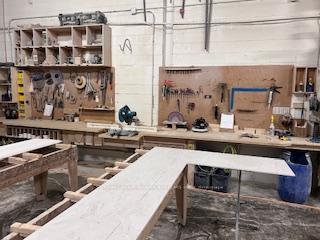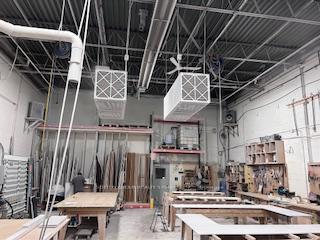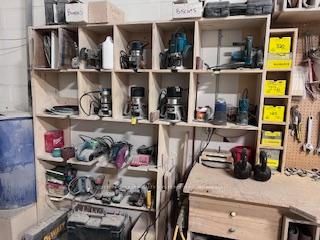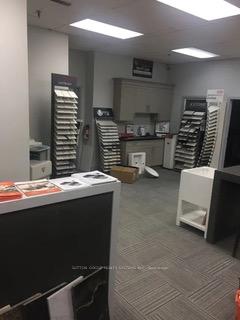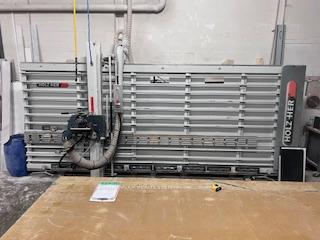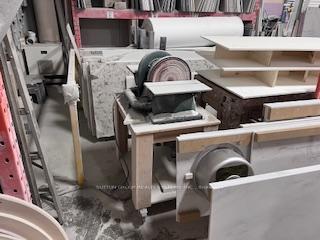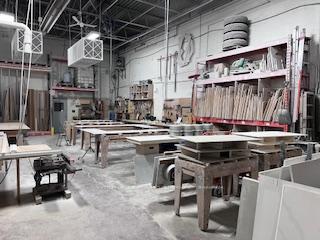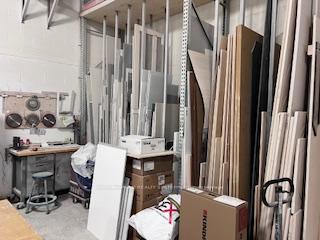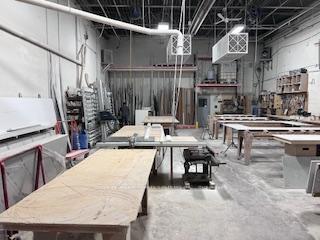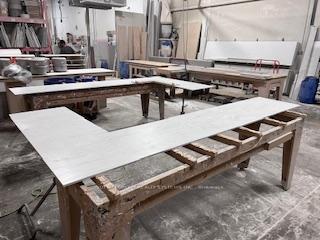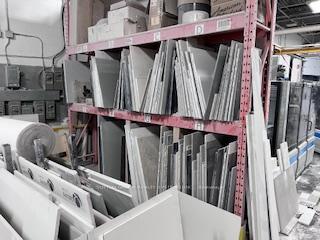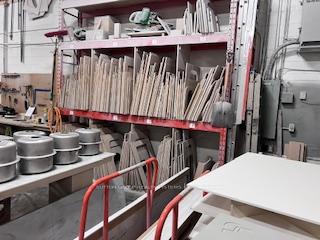$125,000
Available - For Sale
Listing ID: W9417816
170 Bovaird Dr West , Unit 3B, Brampton, L7A 0H3, Ontario
| Asset Sale - Solid Surfaces Acrylic Fabrication Shop. Fabrication of Countertops, Fireplaces, Floors, Bathrooms, Kitchens, Showers and Installation. Selling and Supplying Premium Quality material in Ontario. Beautiful Showroom, Lots of samples and all machinery, computer, tables, chairs included. 2 Offices, Lockerroom and Lunchroom. Everything included. Amazing Revenue and Clientele! Assets included: Holzher Vertical Panel Saw, 10 King Table saw with in feed table and catch table, Multi adjusting work benches, Makita Joiner Planer combo Machine, 4 ceiling hung air filters, over 100 sink cut out templates (MDF), Lots of hand tools, 8 routers Porter cable, Industrial fan, 4 Belt sanders, Lots of miscellaneous power tools, dust collector, lots 15 racks, Thermal form strip oven, 4 Drywall carts, Versus Stainless steel sinks and acrylic sinks, 3 miter saws, 2 bench disk sanders 10, $15000 worth of versus acrylic remnants, Plywood full sheets and remnants, many small and large spring clamps, lots of bar clamps, 7 to 10 Full sheets versus Acrylic sheets. Website: www.surfacingsolutions.ca |
| Extras: Lease term of 3 years remaining plus renewable another 5 years. Rent of $3,465 including TMI and HST |
| Price | $125,000 |
| Taxes: | $0.00 |
| Tax Type: | Annual |
| Occupancy by: | Tenant |
| Address: | 170 Bovaird Dr West , Unit 3B, Brampton, L7A 0H3, Ontario |
| Apt/Unit: | 3B |
| Postal Code: | L7A 0H3 |
| Province/State: | Ontario |
| Lot Size: | 35.00 x 72.00 (Feet) |
| Directions/Cross Streets: | Hurontario St./Bovaird Dr.W. |
| Category: | Without Property |
| Use: | Factory/Manufacturing |
| Building Percentage: | N |
| Total Area: | 2500.00 |
| Total Area Code: | Sq Ft |
| Office/Appartment Area: | 10 |
| Office/Appartment Area Code: | % |
| Industrial Area: | 90 |
| Office/Appartment Area Code: | % |
| Retail Area: | 0 |
| Retail Area Code: | % |
| Financial Statement: | Y |
| Chattels: | Y |
| Franchise: | N |
| Days Open: | 6 |
| Hours Open: | 9am-5pm |
| Employees #: | 3 |
| Seats: | 5 |
| LLBO: | N |
| Washrooms: | 2 |
| Outside Storage: | N |
| Crane: | N |
| Clear Height Feet: | 19 |
| Truck Level Shipping Doors #: | 1 |
| Heat Type: | Gas Forced Air Open |
| Central Air Conditioning: | Part |
| Water: | Municipal |
$
%
Years
This calculator is for demonstration purposes only. Always consult a professional
financial advisor before making personal financial decisions.
| Although the information displayed is believed to be accurate, no warranties or representations are made of any kind. |
| SUTTON GROUP REALTY SYSTEMS INC. |
|
|

Bikramjit Sharma
Broker
Dir:
647-295-0028
Bus:
905 456 9090
Fax:
905-456-9091
| Virtual Tour | Book Showing | Email a Friend |
Jump To:
At a Glance:
| Type: | Com - Sale Of Business |
| Area: | Peel |
| Municipality: | Brampton |
| Neighbourhood: | Northwest Sandalwood Parkway |
| Lot Size: | 35.00 x 72.00(Feet) |
| Baths: | 2 |
Locatin Map:
Payment Calculator:

