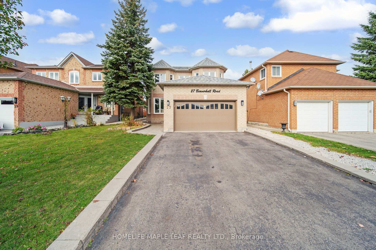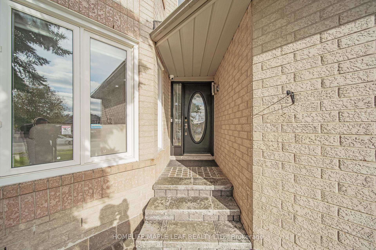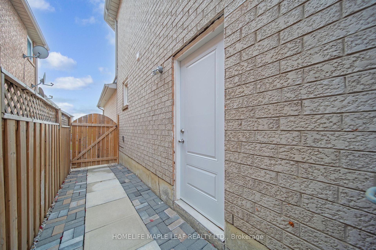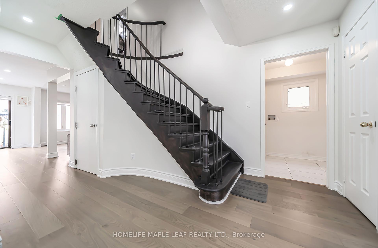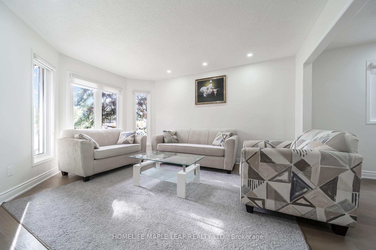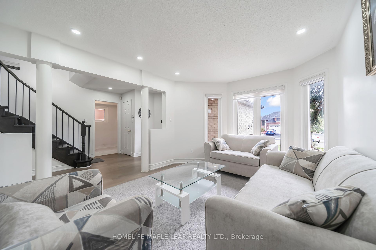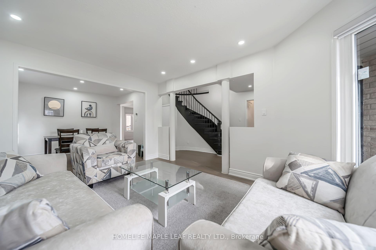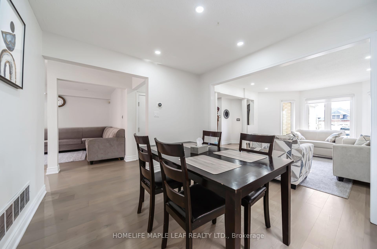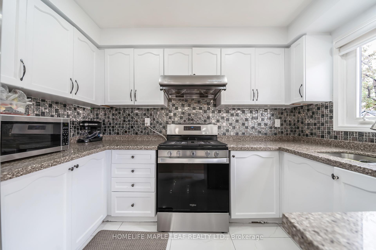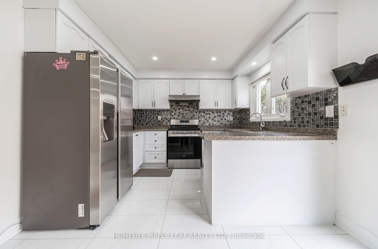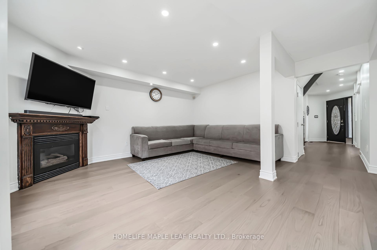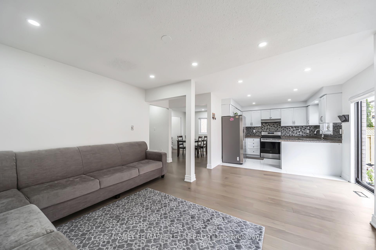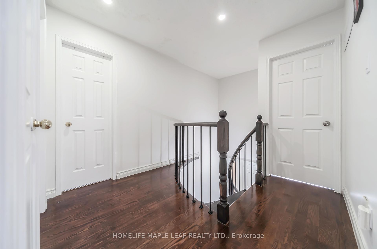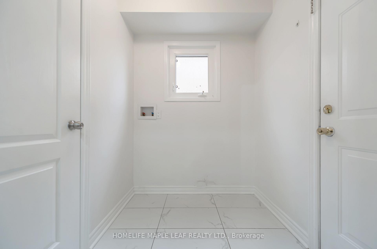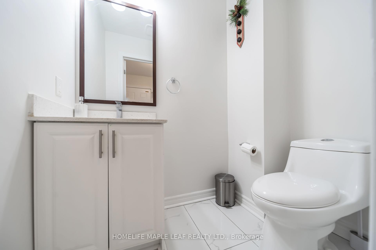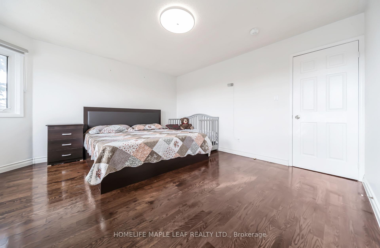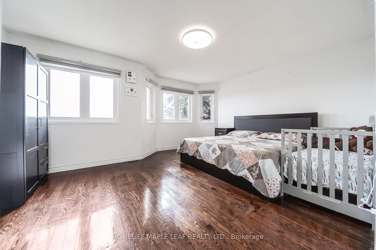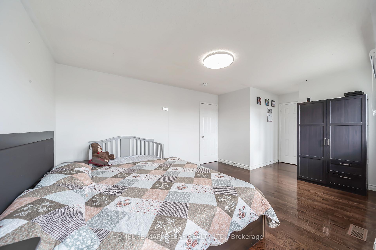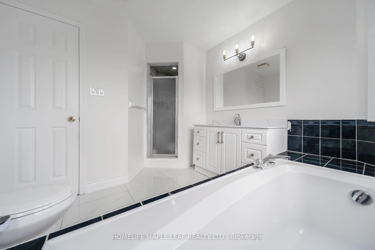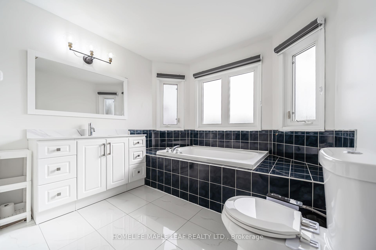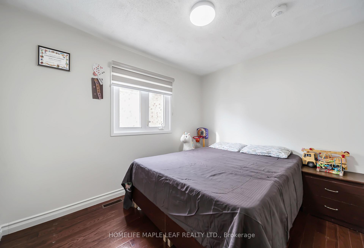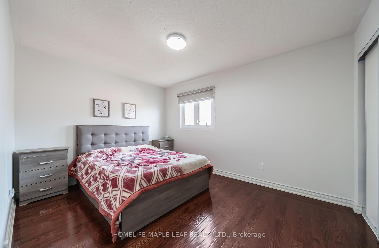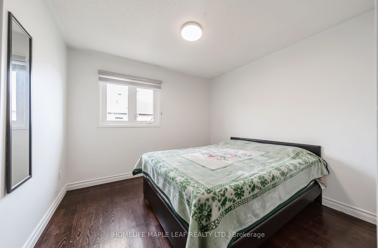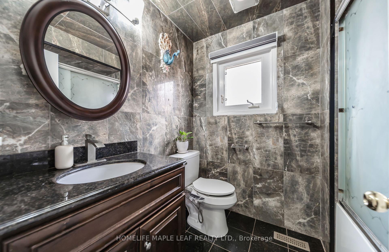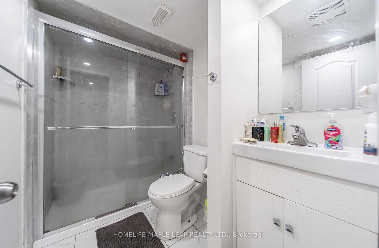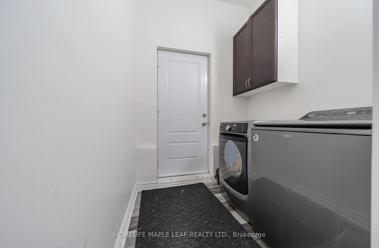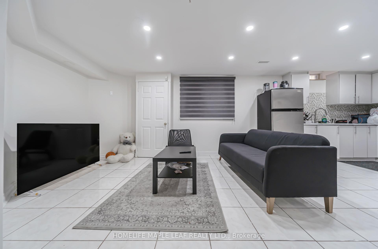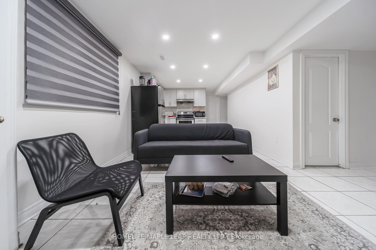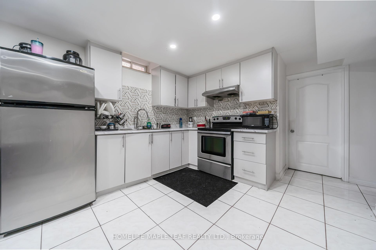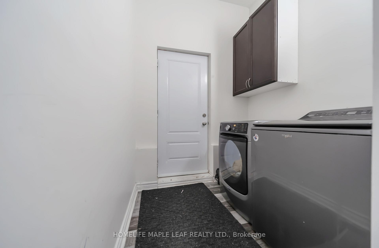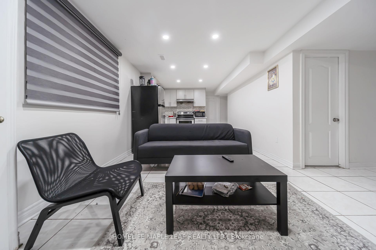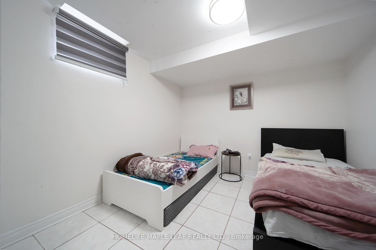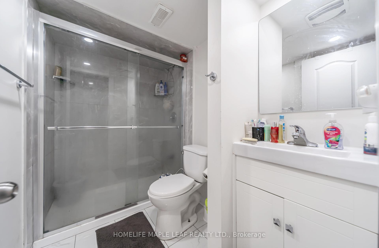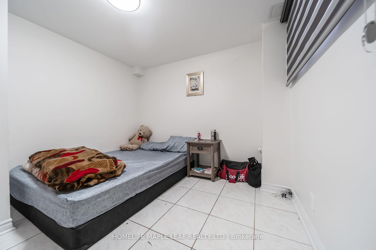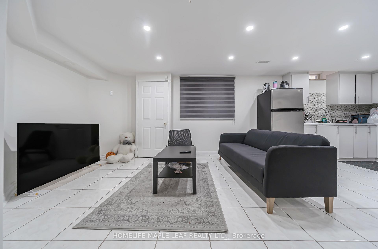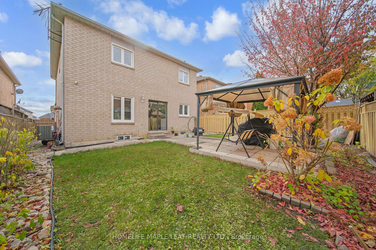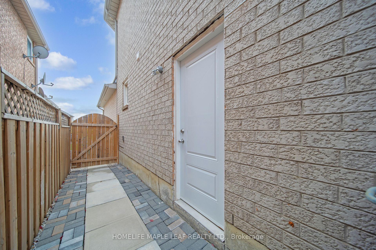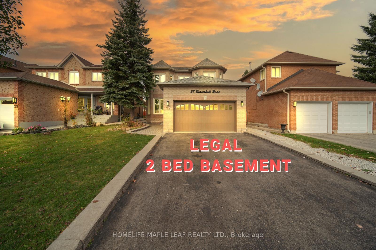$1,299,000
Available - For Sale
Listing ID: W11913836
27 Beaverhall Rd , Brampton, L6X 4L3, Ontario
| Welcome to This Elegant & Spacious Fully Upgraded 4+2 Bedroom Detached Luxurious Home. Very Sophisticated and Practical Layout will make you the Proud Homeowner in the High Demand Community. This Stunning Home Features a Host of Valuable Renovations: Engineered Hardwood Floor, Staircase, Professionally Painted, Upgraded Powder Room, Pot Lights, Zebra Blinds Throughout and Many more. Finished Legal Basement with Separate Entrance (Currently rented at $2000 plus utilities). Separate Living and Family Room.4 Spacious Bedrooms on the 2nd Floor with Large Closets and Upgraded washrooms. Upgraded Kitchen with Granite Countertop and Stainless-Steel Appliances. Enjoy the Well-Maintained Backyard with Underground Sprinkler System. Conveniently Located to Schools, Transit, Community Centre, Restaurant and Shopping mall. Short Drive to Sheridan College, Highways, Go Station and Much More. |
| Extras: All ELF's, Stainless Steel Appliances for Main Kitchen. Basement Kitchen Appliances. Extra storage room in the Basement. |
| Price | $1,299,000 |
| Taxes: | $5700.28 |
| DOM | 14 |
| Occupancy by: | Owner |
| Address: | 27 Beaverhall Rd , Brampton, L6X 4L3, Ontario |
| Lot Size: | 39.39 x 104.75 (Feet) |
| Directions/Cross Streets: | Bovaird Dr/Mclaughlin Rd |
| Rooms: | 8 |
| Bedrooms: | 4 |
| Bedrooms +: | 2 |
| Kitchens: | 1 |
| Kitchens +: | 1 |
| Family Room: | Y |
| Basement: | Finished, Sep Entrance |
| Property Type: | Detached |
| Style: | 2-Storey |
| Exterior: | Brick Front |
| Garage Type: | Attached |
| (Parking/)Drive: | Available |
| Drive Parking Spaces: | 4 |
| Pool: | None |
| Approximatly Square Footage: | 2000-2500 |
| Property Features: | Hospital, Park, Place Of Worship, Public Transit, Rec Centre, School |
| Fireplace/Stove: | Y |
| Heat Source: | Gas |
| Heat Type: | Forced Air |
| Central Air Conditioning: | Central Air |
| Central Vac: | N |
| Elevator Lift: | N |
| Sewers: | Sewers |
| Water: | Municipal |
| Utilities-Cable: | A |
| Utilities-Hydro: | Y |
| Utilities-Sewers: | Y |
| Utilities-Gas: | Y |
| Utilities-Municipal Water: | Y |
| Utilities-Telephone: | A |
$
%
Years
This calculator is for demonstration purposes only. Always consult a professional
financial advisor before making personal financial decisions.
| Although the information displayed is believed to be accurate, no warranties or representations are made of any kind. |
| HOMELIFE MAPLE LEAF REALTY LTD. |
|
|

Bikramjit Sharma
Broker
Dir:
647-295-0028
Bus:
905 456 9090
Fax:
905-456-9091
| Virtual Tour | Book Showing | Email a Friend |
Jump To:
At a Glance:
| Type: | Freehold - Detached |
| Area: | Peel |
| Municipality: | Brampton |
| Neighbourhood: | Brampton West |
| Style: | 2-Storey |
| Lot Size: | 39.39 x 104.75(Feet) |
| Tax: | $5,700.28 |
| Beds: | 4+2 |
| Baths: | 4 |
| Fireplace: | Y |
| Pool: | None |
Locatin Map:
Payment Calculator:

