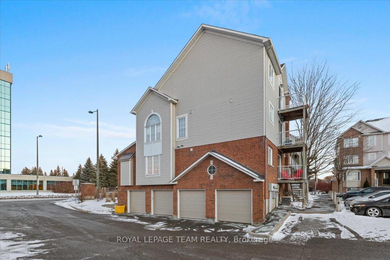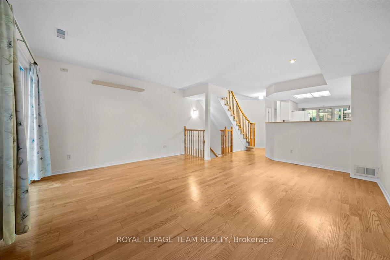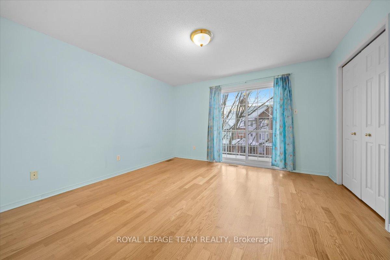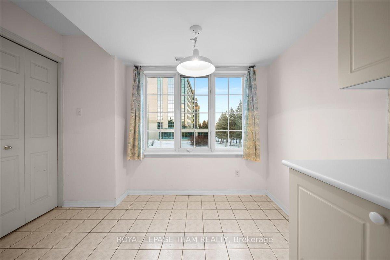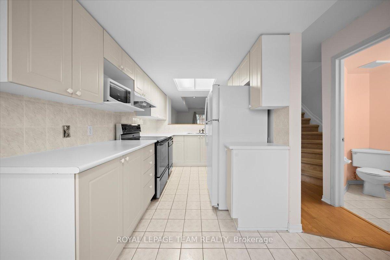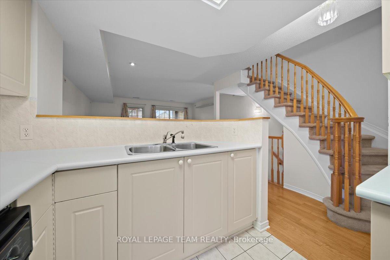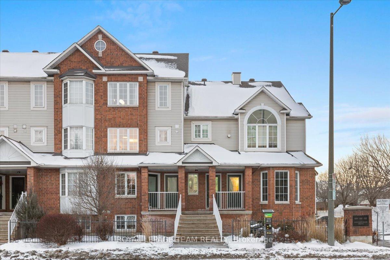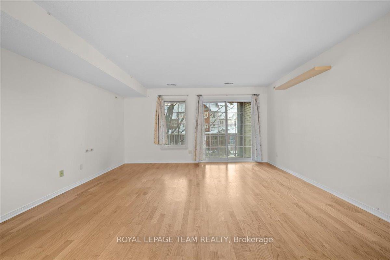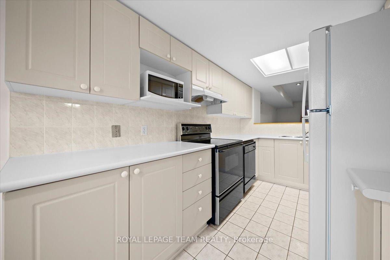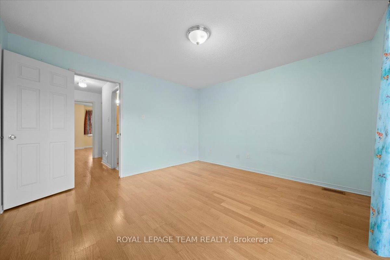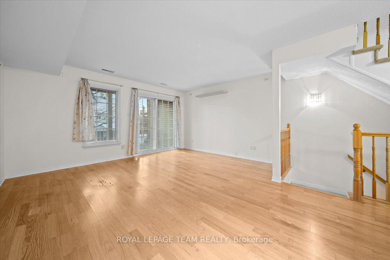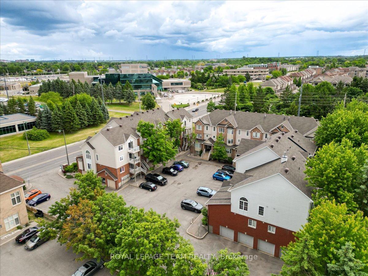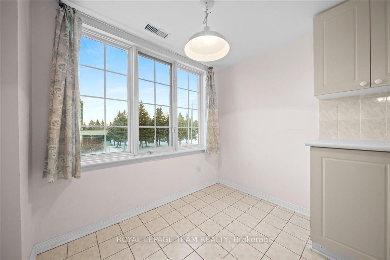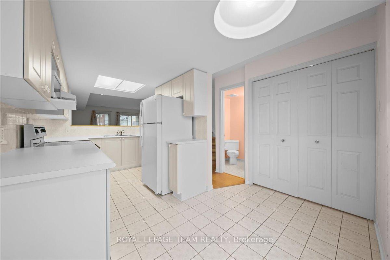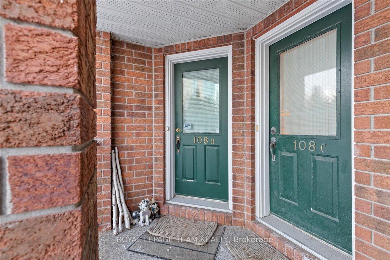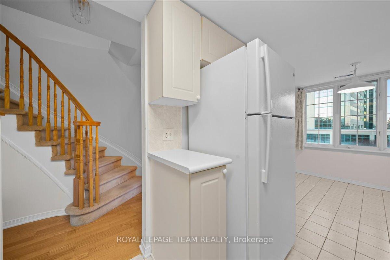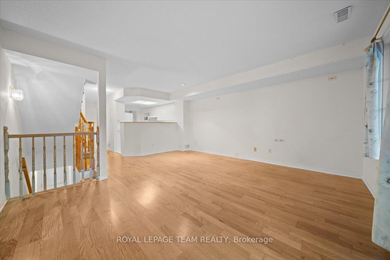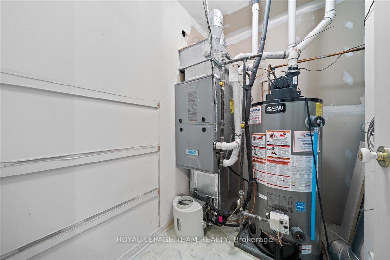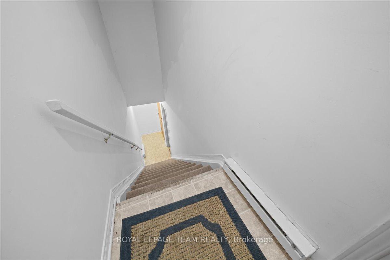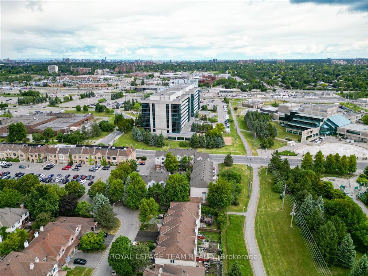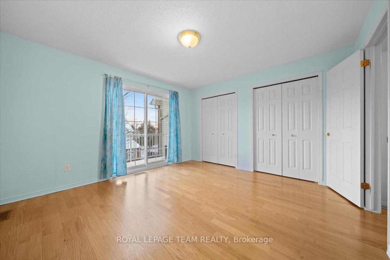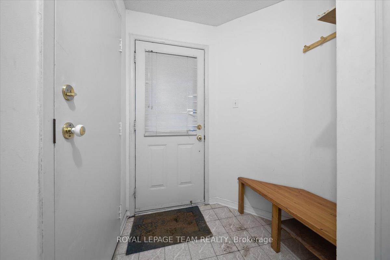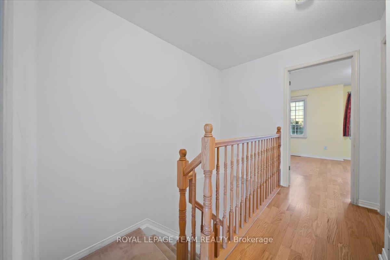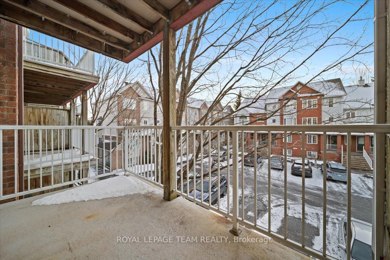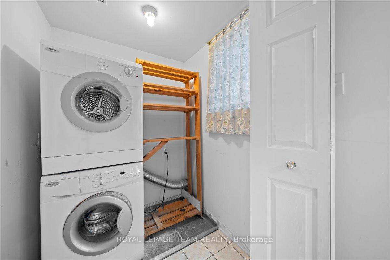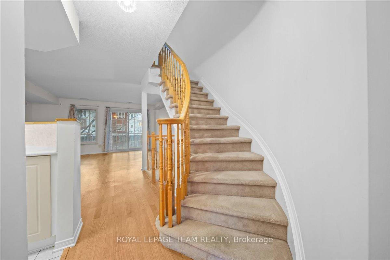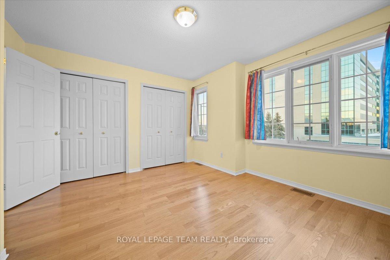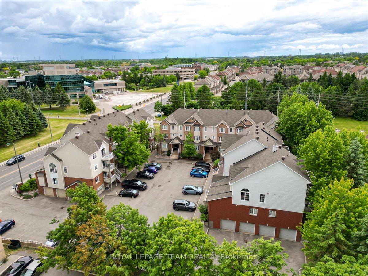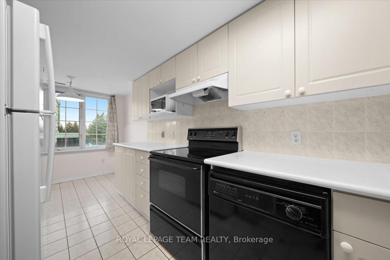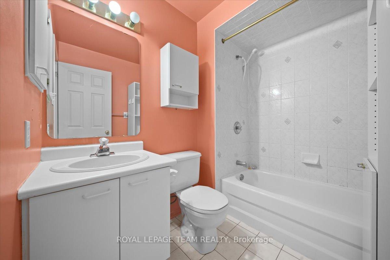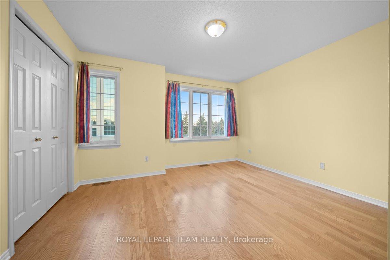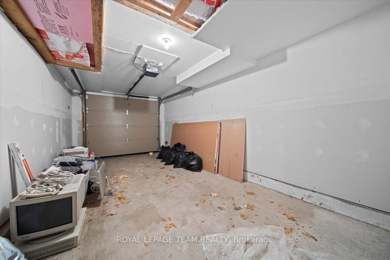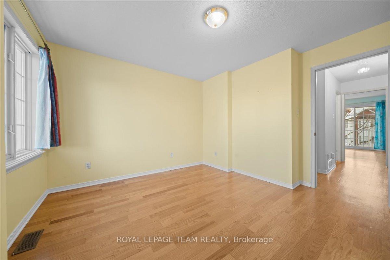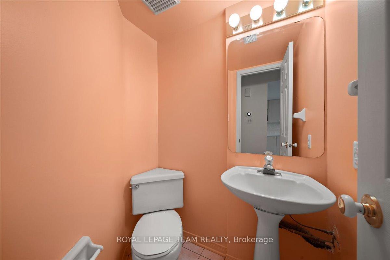$395,000
Available - For Sale
Listing ID: X11892917
108 C Centrepointe Dr West , Unit 32, South of Baseline to Knoxdale, K2G 6K3, Ontario
| Great condo unit situated in the renown Centrepointe area with proximity to transit highway 417 hospitals and other numerous services. Tranquil condo onlooking to the courtyard. Unit has a private garage with inside entrance leading up to the unit. Main level has a larger living area with a built-in speaker system hardwood flooring and balcony. You will find a functional kitchen on the main level with abundance of cabinetry. Also an eat-in area is adjacent has a cozy window. There is a convenient laundry room at the end of the hardwood foyer. Moving to the upper level with a sleek wood stair railing, escape to a huge primary bedroom with double closets and a second balcony south facing the magical moments. A second sizable bedroom across the hall, has double closets and serene windows. A full bathroom shares the two bedrooms. Utility room on the upper level with extra storage space. Make this home yours as it's awaiting your touches. |
| Price | $395,000 |
| Taxes: | $2893.00 |
| Assessment: | $243000 |
| Assessment Year: | 2024 |
| Maintenance Fee: | 438.73 |
| Address: | 108 C Centrepointe Dr West , Unit 32, South of Baseline to Knoxdale, K2G 6K3, Ontario |
| Province/State: | Ontario |
| Condo Corporation No | CCC 6 |
| Level | Mai |
| Unit No | 32 |
| Directions/Cross Streets: | Centrepointe Drive and Baseline Road |
| Rooms: | 7 |
| Bedrooms: | 2 |
| Bedrooms +: | |
| Kitchens: | 1 |
| Family Room: | N |
| Basement: | Walk-Up |
| Approximatly Age: | 16-30 |
| Property Type: | Comm Element Condo |
| Style: | 2-Storey |
| Exterior: | Brick Front |
| Garage Type: | Attached |
| Garage(/Parking)Space: | 1.00 |
| Drive Parking Spaces: | 1 |
| Park #1 | |
| Parking Type: | Exclusive |
| Exposure: | Sw |
| Balcony: | Open |
| Locker: | None |
| Pet Permited: | N |
| Retirement Home: | N |
| Approximatly Age: | 16-30 |
| Approximatly Square Footage: | 1400-1599 |
| Building Amenities: | Visitor Parking |
| Property Features: | Hospital, Library, Public Transit |
| Maintenance: | 438.73 |
| Water Included: | Y |
| Building Insurance Included: | Y |
| Fireplace/Stove: | N |
| Heat Source: | Gas |
| Heat Type: | Forced Air |
| Central Air Conditioning: | Central Air |
| Central Vac: | N |
| Laundry Level: | Main |
| Ensuite Laundry: | Y |
| Elevator Lift: | N |
$
%
Years
This calculator is for demonstration purposes only. Always consult a professional
financial advisor before making personal financial decisions.
| Although the information displayed is believed to be accurate, no warranties or representations are made of any kind. |
| ROYAL LEPAGE TEAM REALTY |
|
|

Bikramjit Sharma
Broker
Dir:
647-295-0028
Bus:
905 456 9090
Fax:
905-456-9091
| Virtual Tour | Book Showing | Email a Friend |
Jump To:
At a Glance:
| Type: | Condo - Comm Element Condo |
| Area: | Ottawa |
| Municipality: | South of Baseline to Knoxdale |
| Neighbourhood: | 7607 - Centrepointe |
| Style: | 2-Storey |
| Approximate Age: | 16-30 |
| Tax: | $2,893 |
| Maintenance Fee: | $438.73 |
| Beds: | 2 |
| Baths: | 2 |
| Garage: | 1 |
| Fireplace: | N |
Locatin Map:
Payment Calculator:

