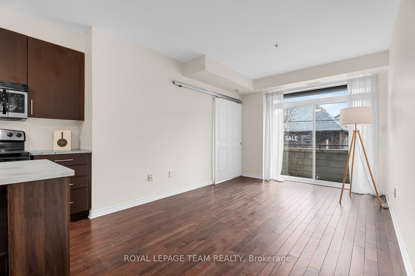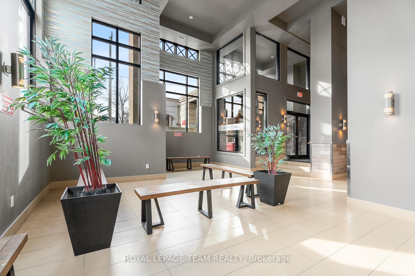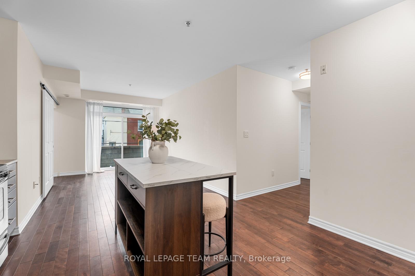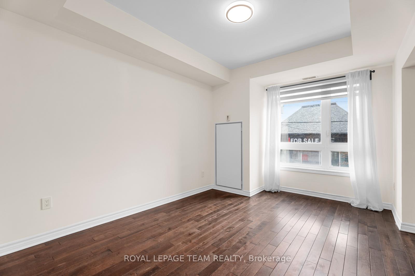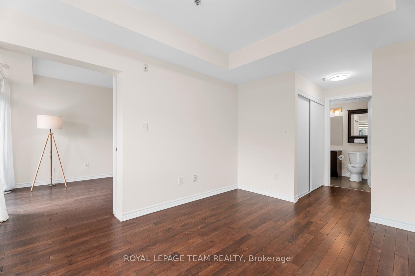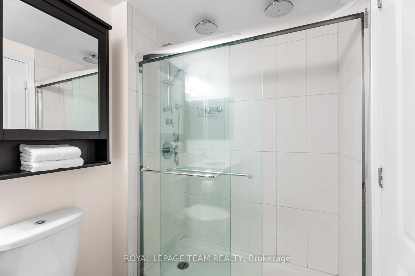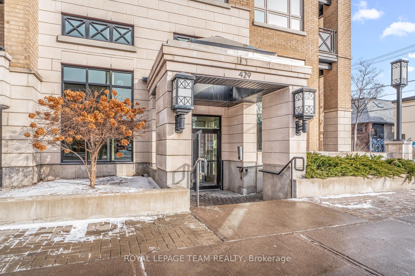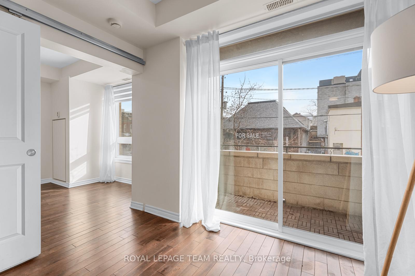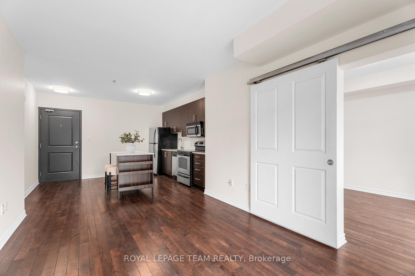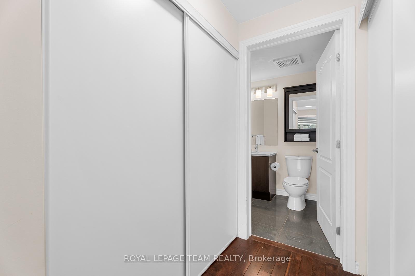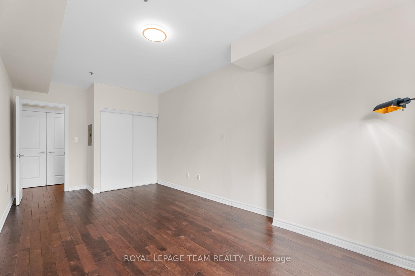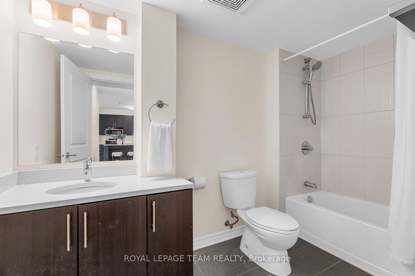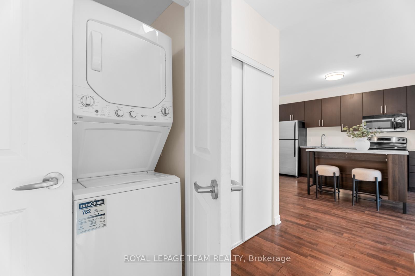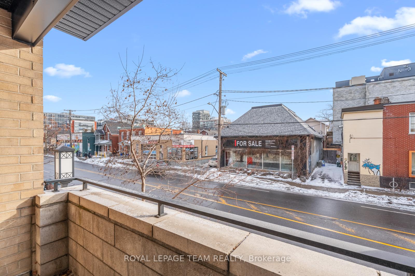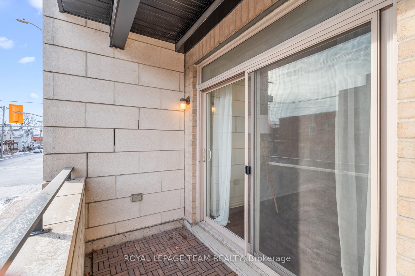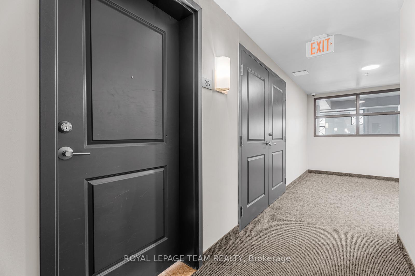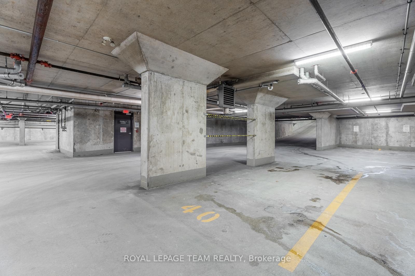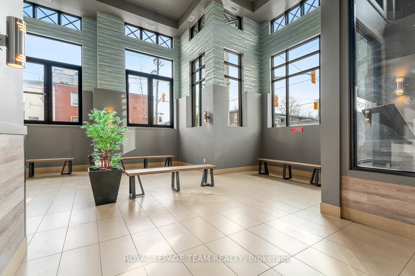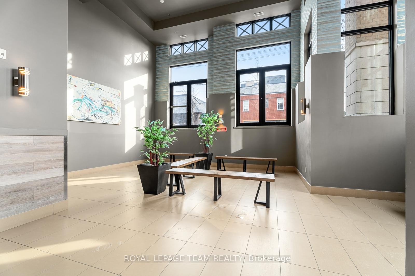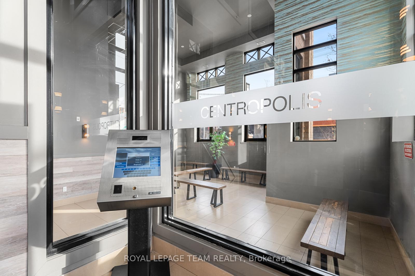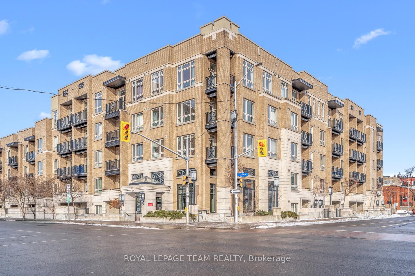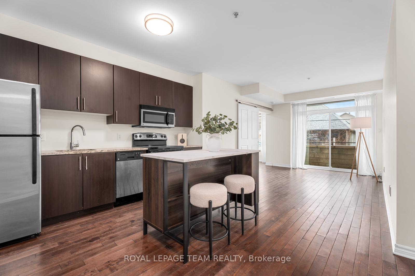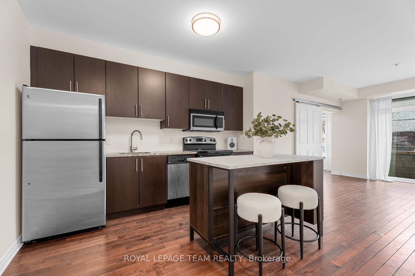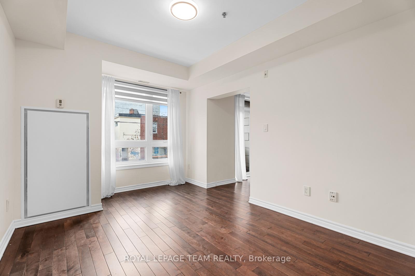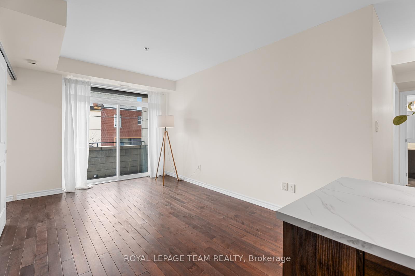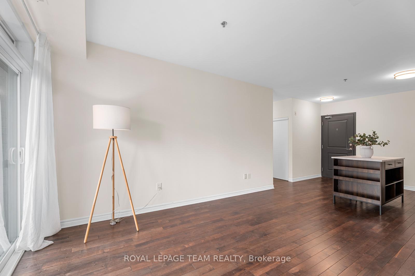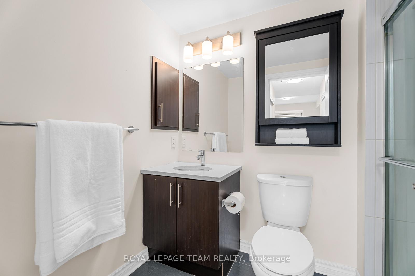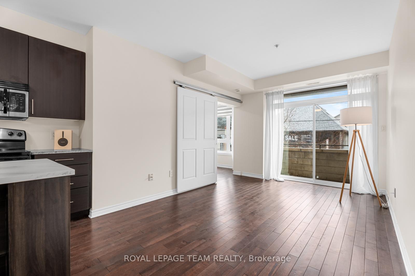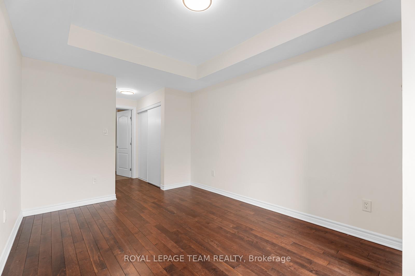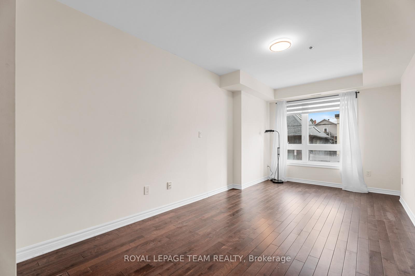$509,900
Available - For Sale
Listing ID: X11916312
429 Kent St , Unit 215, Ottawa Centre, K2P 1B5, Ontario
| Feel the heartbeat of Ottawa at your doorstep at Centropolis- a chic, European inspired boutique condo in the dynamic core of Centretown. This stunning 950 sq/ft, 2-bed, 2-bath unit offers rare, spacious, modern living with 9-ft ceilings, hardwood floors and floor-to-ceiling windows that flood the space with natural light. Freshly updated with exquisite lighting fixtures and sleek customizable blinds, this home adapts to your perfect ambience.The flow of the space makes sense: an open-concept living area seamlessly connects to a contemporary kitchen with a moveable island; ideal for hosting or enjoying homemade meals after a day in the city. Step out through glass sliding doors onto your covered patio, or enjoy a BBQ dinner al fresco while watching the sunset on the beautiful rooftop terrace. Unwind in the spacious primary bedroom with its delightful ensuite featuring a glass shower and double rainfall shower heads. The generous second bedroom and nearby full bath with bathtub, is perfect for family, guests or a home office. Living at this address, your neighbourhood is the ultimate luxury amenity. Walk to Bank St, Elgin St or Parliament, while you enjoy nearby museums, cool cafes and boutique shopping. Park your car in the secure underground parking or take advantage of the bicycle locker. Close to the 417 and many transit stops. |
| Price | $509,900 |
| Taxes: | $4490.96 |
| Maintenance Fee: | 764.59 |
| Address: | 429 Kent St , Unit 215, Ottawa Centre, K2P 1B5, Ontario |
| Province/State: | Ontario |
| Condo Corporation No | 429 K |
| Level | 2 |
| Unit No | 15 |
| Directions/Cross Streets: | Kent Street and Gladstone Avenue |
| Rooms: | 6 |
| Bedrooms: | 2 |
| Bedrooms +: | |
| Kitchens: | 1 |
| Family Room: | Y |
| Basement: | None |
| Approximatly Age: | 11-15 |
| Property Type: | Condo Apt |
| Style: | Apartment |
| Exterior: | Brick, Stone |
| Garage Type: | Underground |
| Garage(/Parking)Space: | 1.00 |
| Drive Parking Spaces: | 1 |
| Park #1 | |
| Parking Spot: | #40 |
| Parking Type: | Owned |
| Legal Description: | P1 |
| Exposure: | Se |
| Balcony: | Open |
| Locker: | None |
| Pet Permited: | Restrict |
| Approximatly Age: | 11-15 |
| Approximatly Square Footage: | 900-999 |
| Building Amenities: | Rooftop Deck/Garden, Visitor Parking |
| Maintenance: | 764.59 |
| Water Included: | Y |
| Heat Included: | Y |
| Building Insurance Included: | Y |
| Fireplace/Stove: | N |
| Heat Source: | Gas |
| Heat Type: | Forced Air |
| Central Air Conditioning: | Central Air |
| Central Vac: | N |
| Ensuite Laundry: | Y |
$
%
Years
This calculator is for demonstration purposes only. Always consult a professional
financial advisor before making personal financial decisions.
| Although the information displayed is believed to be accurate, no warranties or representations are made of any kind. |
| ROYAL LEPAGE TEAM REALTY |
|
|

Bikramjit Sharma
Broker
Dir:
647-295-0028
Bus:
905 456 9090
Fax:
905-456-9091
| Virtual Tour | Book Showing | Email a Friend |
Jump To:
At a Glance:
| Type: | Condo - Condo Apt |
| Area: | Ottawa |
| Municipality: | Ottawa Centre |
| Neighbourhood: | 4103 - Ottawa Centre |
| Style: | Apartment |
| Approximate Age: | 11-15 |
| Tax: | $4,490.96 |
| Maintenance Fee: | $764.59 |
| Beds: | 2 |
| Baths: | 2 |
| Garage: | 1 |
| Fireplace: | N |
Locatin Map:
Payment Calculator:

