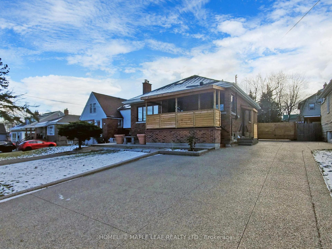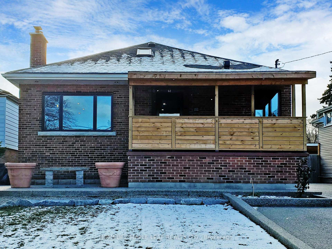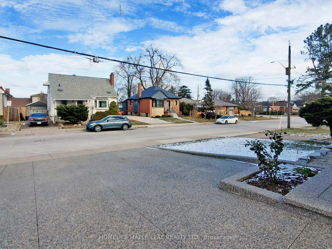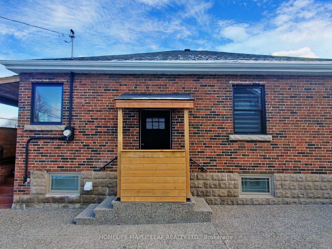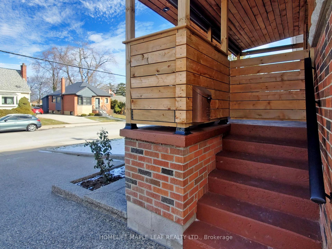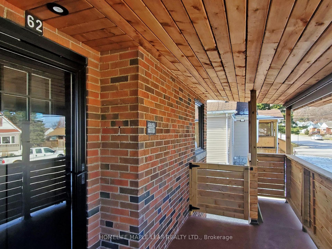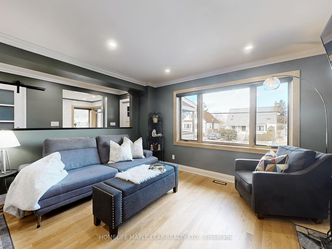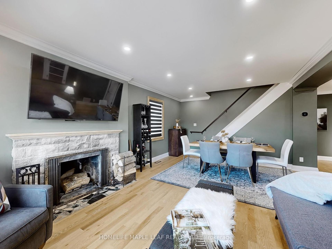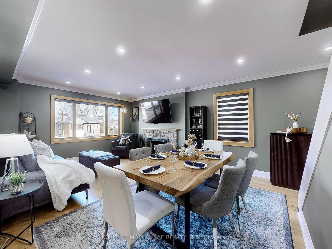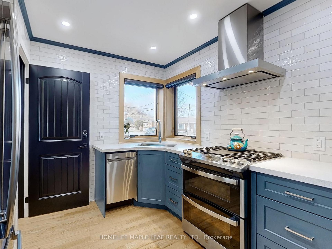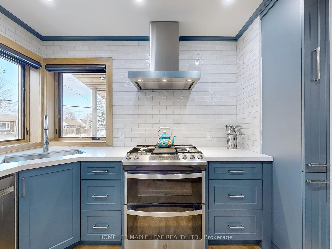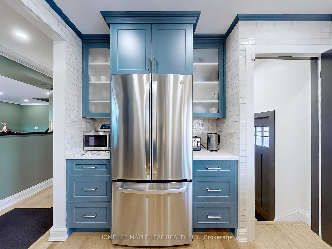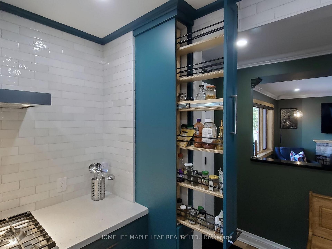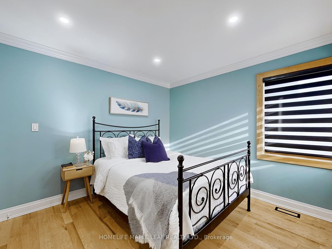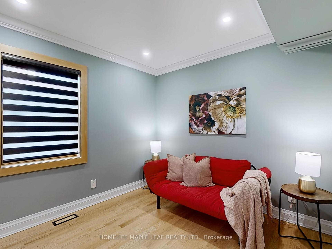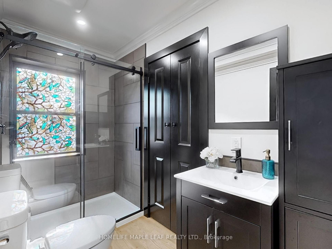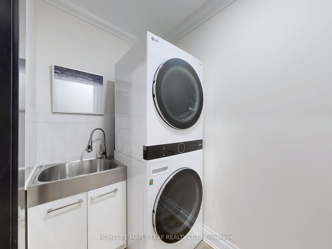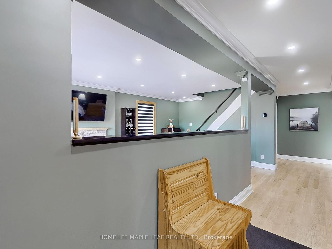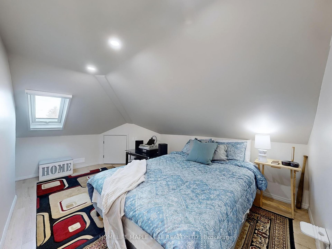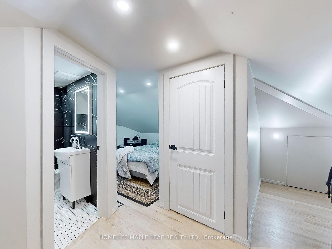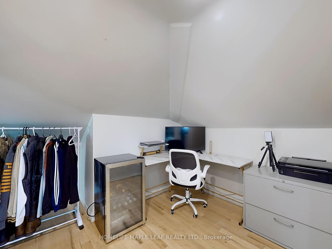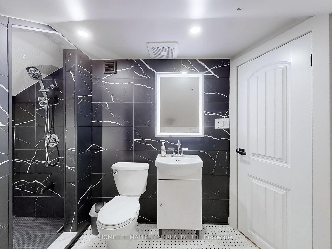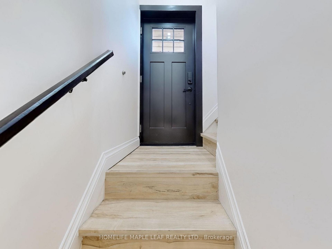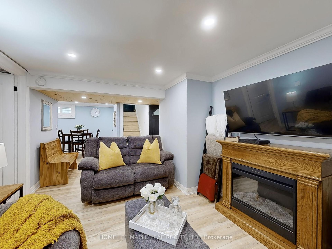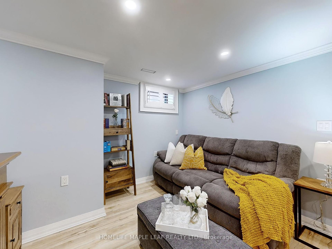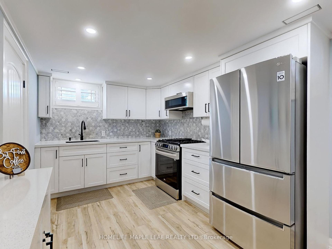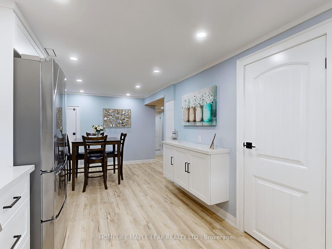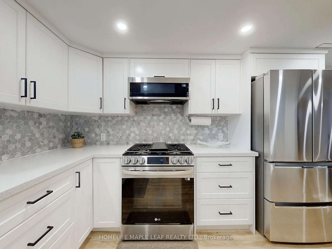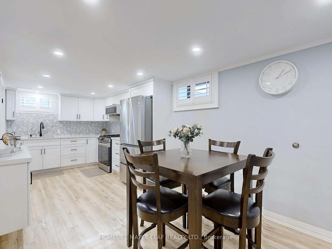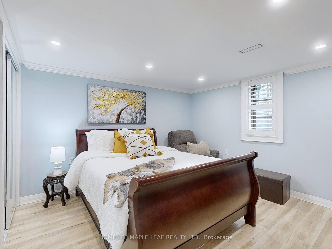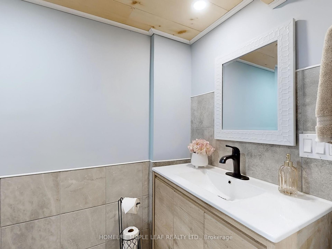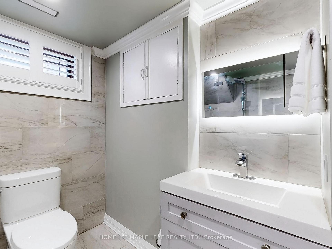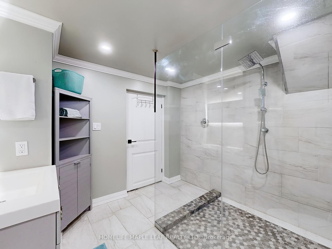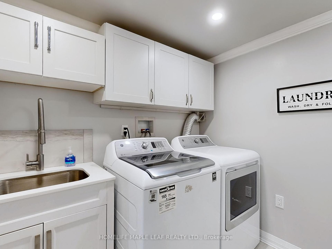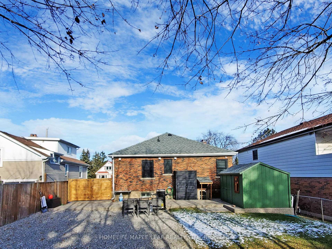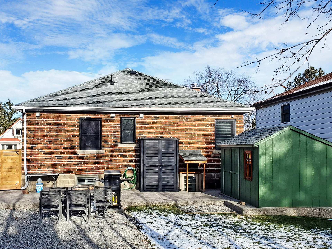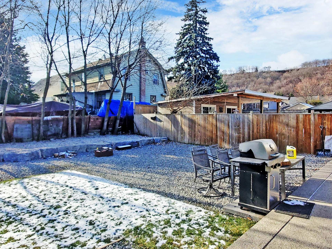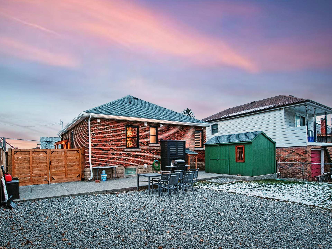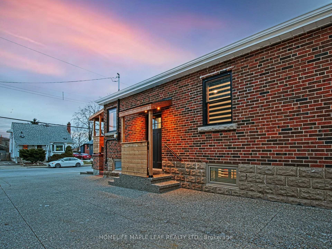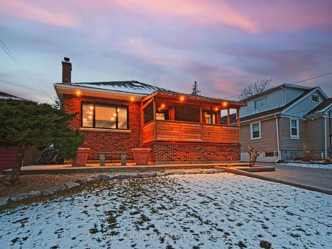$1,150,000
Available - For Sale
Listing ID: X11917205
62 Montrose Ave , Hamilton, L8K 4Y4, Ontario
| Stunning Multi-Generational Home with Breathtaking Views! Nestled at the foot of the escarpment, this beautifully renovated 3+1-bedroom home offers unparalleled views and modern elegance. Perfectly designed for multi-generational living, the home features two master bedrooms with adjacent ensuites on the Upper Level providing ultimate comfort and privacy for family members. A fully finished 1-bedroom basement apartment with 1.5 baths and a separate entrance makes this property ideal for extended family, guests, or generating rental income. Every inch of this home has been upgraded with no expense spared, ensuring high-end finishes and exceptional craftsmanship throughout. For the income-savvy buyer, the property is prepped and ready to capitalize on the government's $80,000 External Dwelling Grant, with plumbing and electrical already installed in the backyard. This allows you to easily build a secondary dwelling to generate even more income. The 4-car aggregate driveway offers ample parking for multiple families, allowing for harmonious living and convenient access. Whether you're looking for a family home with income potential or a property that offers both luxury and investment opportunities, this home checks all the boxes. Don't miss out on this unique opportunity. Book a private showing today to experience the charm, views, and potential this home has to offer! |
| Price | $1,150,000 |
| Taxes: | $3841.11 |
| DOM | 11 |
| Occupancy by: | Owner |
| Address: | 62 Montrose Ave , Hamilton, L8K 4Y4, Ontario |
| Lot Size: | 46.00 x 115.00 (Feet) |
| Acreage: | < .50 |
| Directions/Cross Streets: | LAWRENCE/COCHRANE |
| Rooms: | 7 |
| Rooms +: | 3 |
| Bedrooms: | 3 |
| Bedrooms +: | 1 |
| Kitchens: | 1 |
| Kitchens +: | 1 |
| Family Room: | Y |
| Basement: | Finished, Full |
| Approximatly Age: | 51-99 |
| Property Type: | Detached |
| Style: | 2-Storey |
| Exterior: | Brick |
| Garage Type: | None |
| Drive Parking Spaces: | 4 |
| Pool: | None |
| Other Structures: | Aux Residences |
| Approximatly Age: | 51-99 |
| Approximatly Square Footage: | 1100-1500 |
| Property Features: | Golf, Grnbelt/Conserv, Park, Place Of Worship, Public Transit, School |
| Fireplace/Stove: | Y |
| Heat Source: | Gas |
| Heat Type: | Forced Air |
| Central Air Conditioning: | Central Air |
| Central Vac: | N |
| Laundry Level: | Lower |
| Sewers: | Sewers |
| Water: | Municipal |
| Utilities-Cable: | Y |
| Utilities-Hydro: | Y |
| Utilities-Sewers: | Y |
| Utilities-Gas: | Y |
| Utilities-Municipal Water: | Y |
| Utilities-Telephone: | Y |
$
%
Years
This calculator is for demonstration purposes only. Always consult a professional
financial advisor before making personal financial decisions.
| Although the information displayed is believed to be accurate, no warranties or representations are made of any kind. |
| HOMELIFE MAPLE LEAF REALTY LTD. |
|
|

Bikramjit Sharma
Broker
Dir:
647-295-0028
Bus:
905 456 9090
Fax:
905-456-9091
| Virtual Tour | Book Showing | Email a Friend |
Jump To:
At a Glance:
| Type: | Freehold - Detached |
| Area: | Hamilton |
| Municipality: | Hamilton |
| Neighbourhood: | Rosedale |
| Style: | 2-Storey |
| Lot Size: | 46.00 x 115.00(Feet) |
| Approximate Age: | 51-99 |
| Tax: | $3,841.11 |
| Beds: | 3+1 |
| Baths: | 5 |
| Fireplace: | Y |
| Pool: | None |
Locatin Map:
Payment Calculator:

