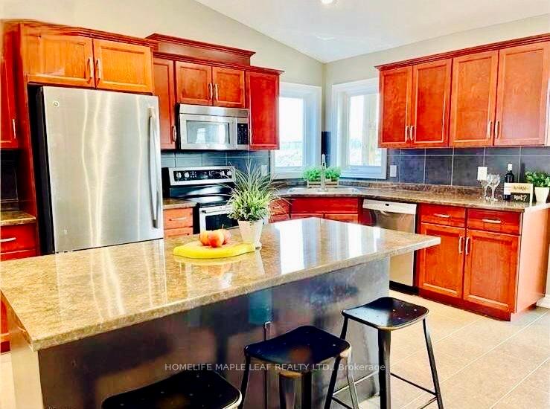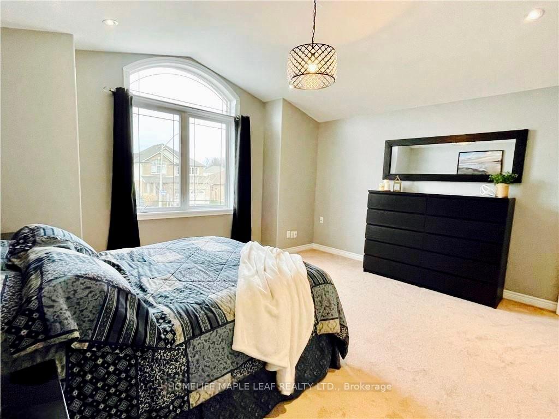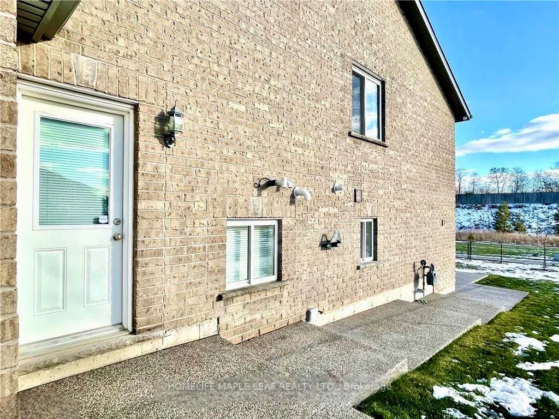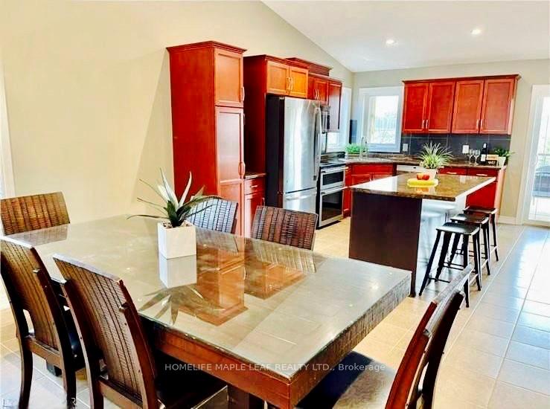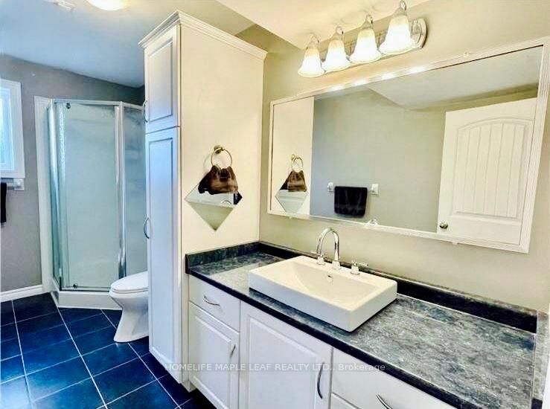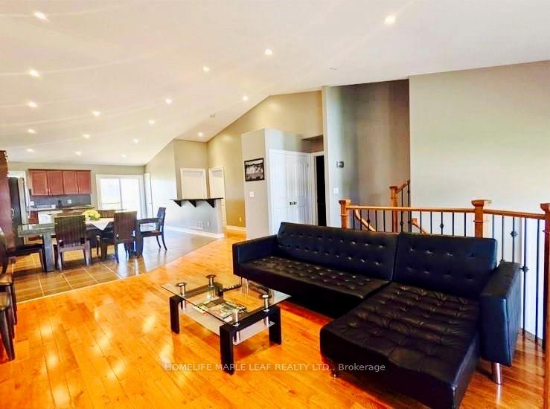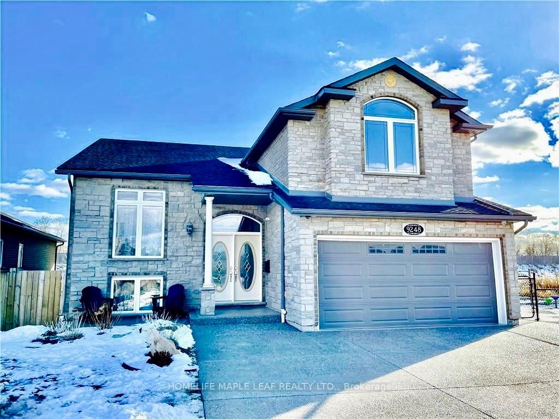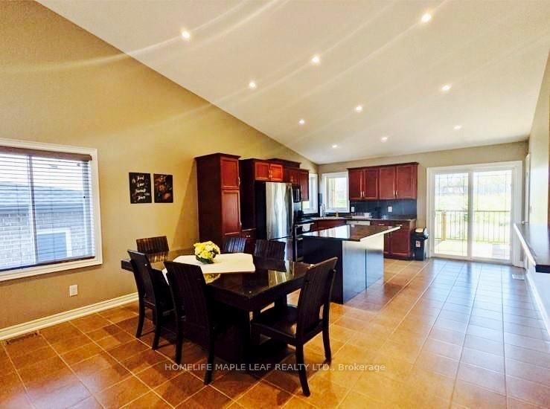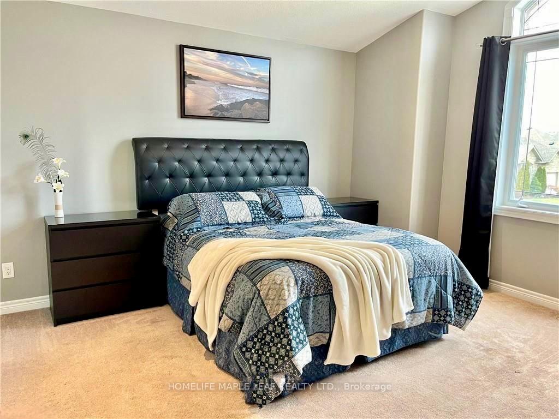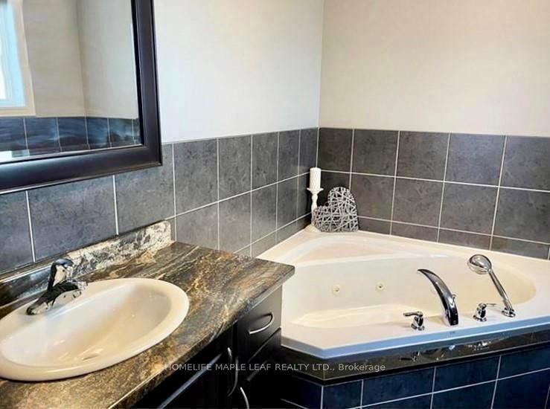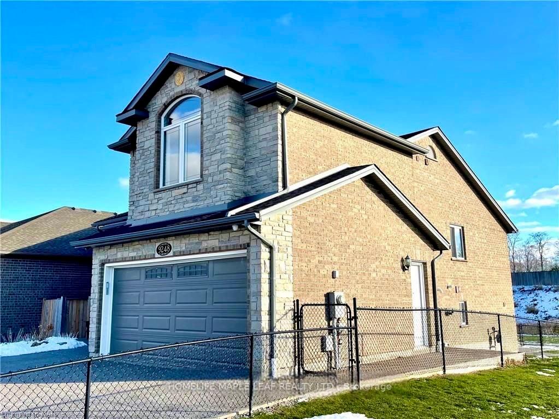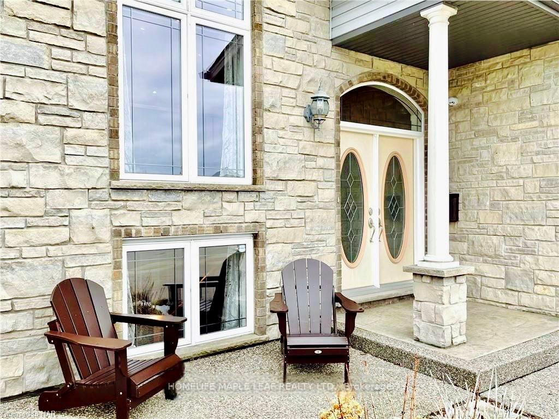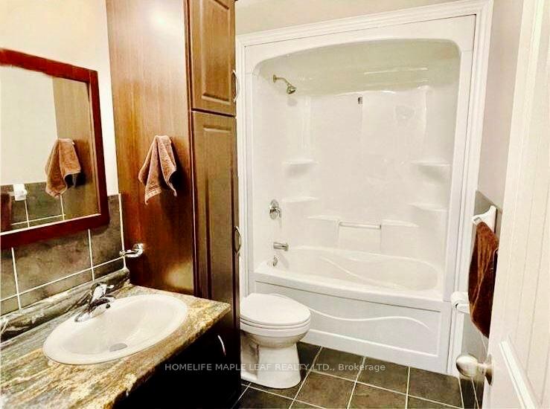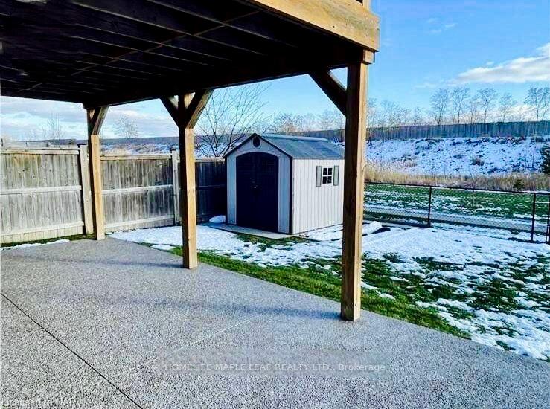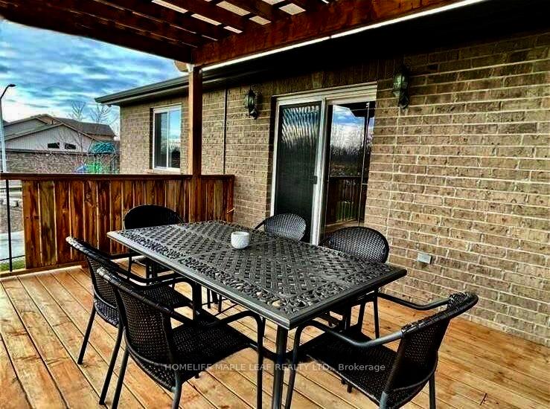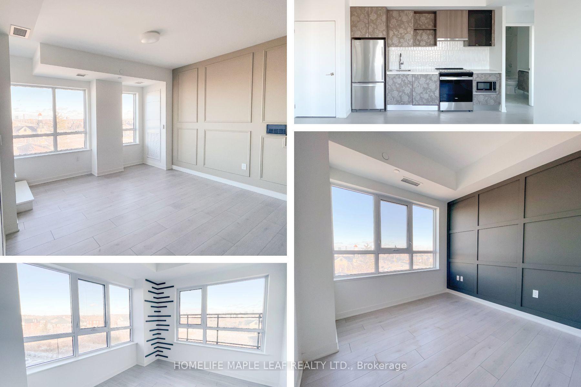$1,049,000
Available - For Sale
Listing ID: X11917619
9248 Hendershot Blvd , Niagara Falls, L2H 0E3, Ontario
| This solid brick home in a quiet neighbourhood features a harwood living room, a tiled kitchen with stainless steel appliances and a kitchen island leading to a large covered balcony. Bright windows fill the home with natural light. The park -adjacent backyard , ample driveway parking and a walkout lower level with a second kitchen, living room , one bedroom and a bath makes it ideal for multi- family living. The spacious master suite includes an en-suite with a jetted tub . concrete driveway & stone work at the front of the house. This property is perfect for invertors & first time Home Buyers. |
| Price | $1,049,000 |
| Taxes: | $6510.28 |
| DOM | 11 |
| Occupancy by: | Tenant |
| Address: | 9248 Hendershot Blvd , Niagara Falls, L2H 0E3, Ontario |
| Lot Size: | 45.51 x 111.55 (Feet) |
| Acreage: | < .50 |
| Directions/Cross Streets: | OFF OF GARNER RD. NEAR LUNDYS LANE |
| Rooms: | 8 |
| Rooms +: | 4 |
| Bedrooms: | 3 |
| Bedrooms +: | 1 |
| Kitchens: | 1 |
| Kitchens +: | 1 |
| Family Room: | Y |
| Basement: | Sep Entrance, W/O |
| Approximatly Age: | 6-15 |
| Property Type: | Detached |
| Style: | Bungalow-Raised |
| Exterior: | Brick |
| Garage Type: | Attached |
| (Parking/)Drive: | Private |
| Drive Parking Spaces: | 3 |
| Pool: | None |
| Other Structures: | Garden Shed |
| Approximatly Age: | 6-15 |
| Property Features: | Fenced Yard, Grnbelt/Conserv, Hospital, Park, Public Transit, School |
| Fireplace/Stove: | Y |
| Heat Source: | Gas |
| Heat Type: | Forced Air |
| Central Air Conditioning: | Central Air |
| Central Vac: | Y |
| Laundry Level: | Lower |
| Elevator Lift: | N |
| Sewers: | Sewers |
| Water: | Municipal |
| Utilities-Cable: | A |
| Utilities-Hydro: | Y |
| Utilities-Sewers: | Y |
| Utilities-Gas: | Y |
| Utilities-Municipal Water: | Y |
| Utilities-Telephone: | A |
$
%
Years
This calculator is for demonstration purposes only. Always consult a professional
financial advisor before making personal financial decisions.
| Although the information displayed is believed to be accurate, no warranties or representations are made of any kind. |
| HOMELIFE MAPLE LEAF REALTY LTD. |
|
|

Bikramjit Sharma
Broker
Dir:
647-295-0028
Bus:
905 456 9090
Fax:
905-456-9091
| Book Showing | Email a Friend |
Jump To:
At a Glance:
| Type: | Freehold - Detached |
| Area: | Niagara |
| Municipality: | Niagara Falls |
| Neighbourhood: | 219 - Forestview |
| Style: | Bungalow-Raised |
| Lot Size: | 45.51 x 111.55(Feet) |
| Approximate Age: | 6-15 |
| Tax: | $6,510.28 |
| Beds: | 3+1 |
| Baths: | 3 |
| Fireplace: | Y |
| Pool: | None |
Locatin Map:
Payment Calculator:

