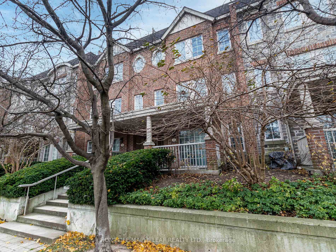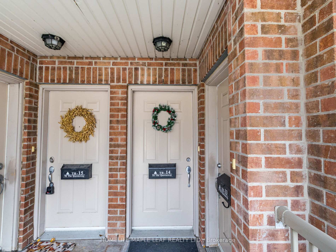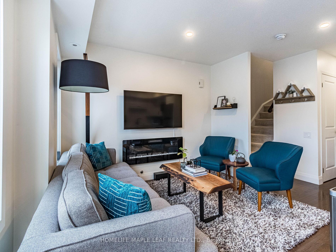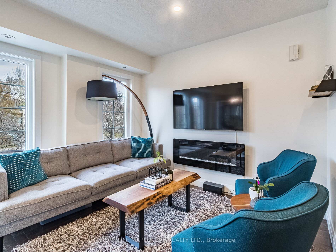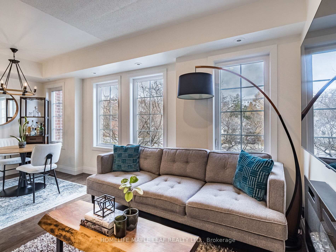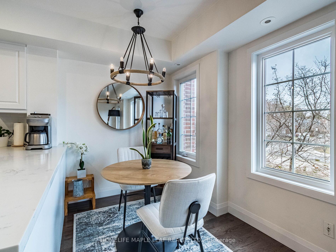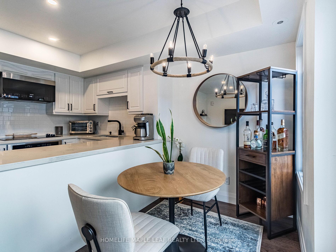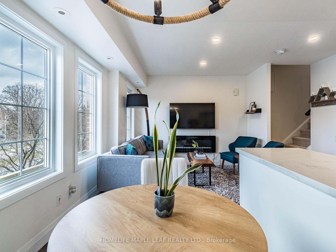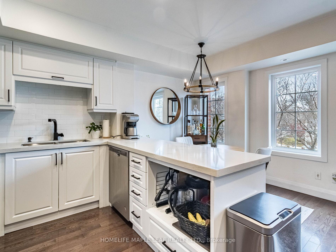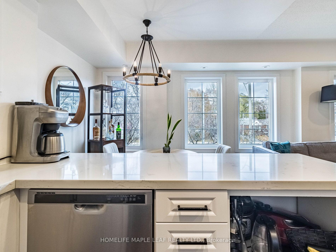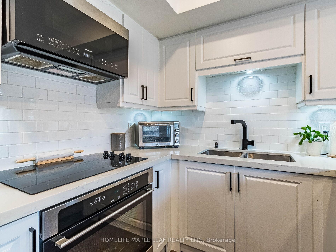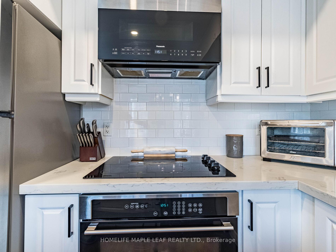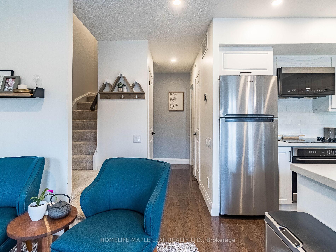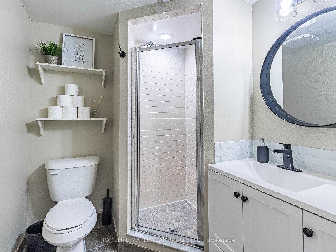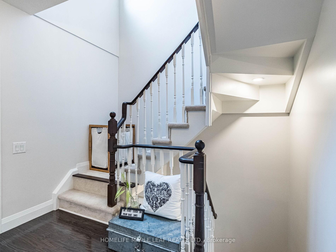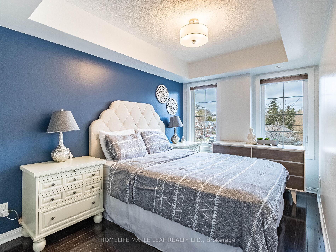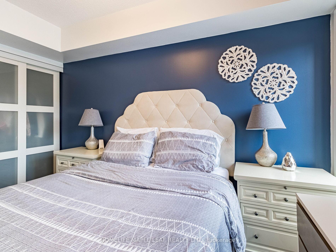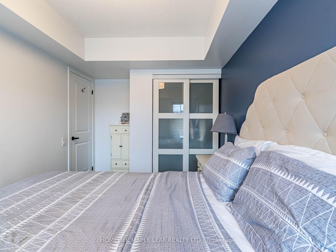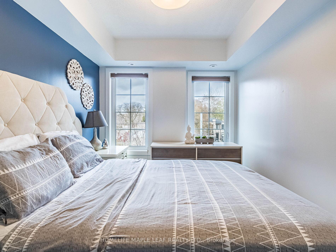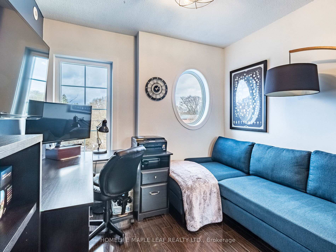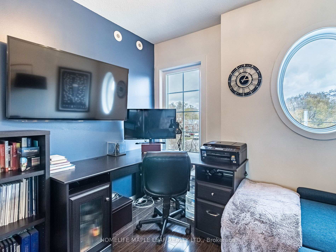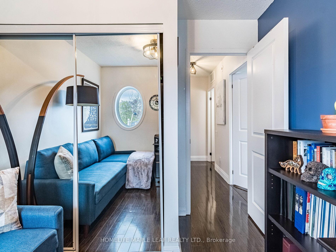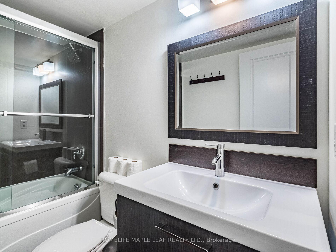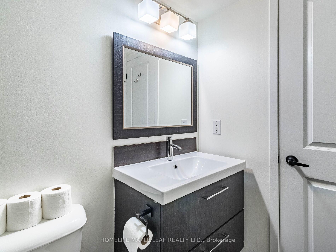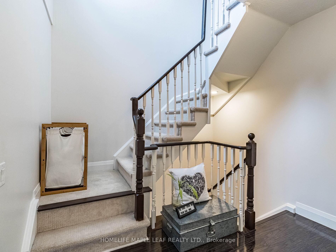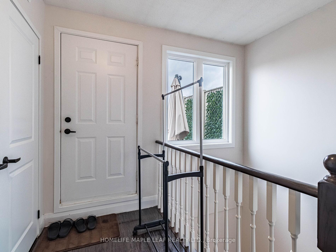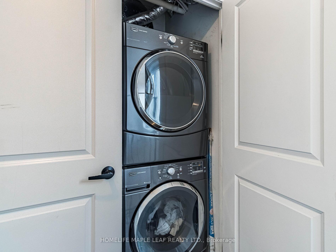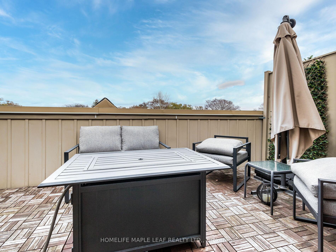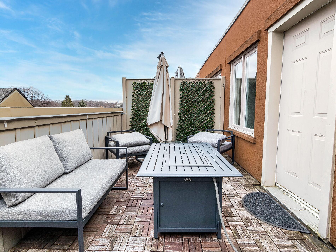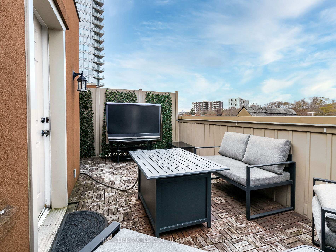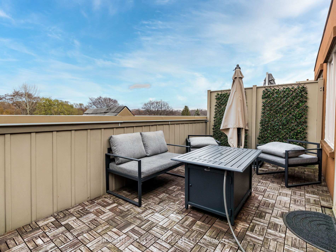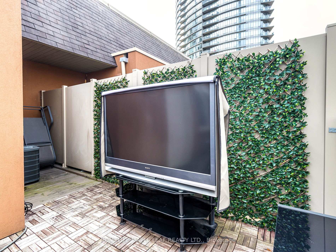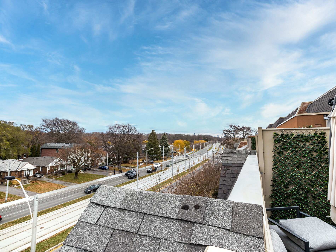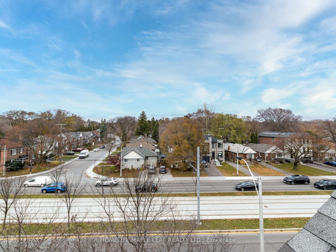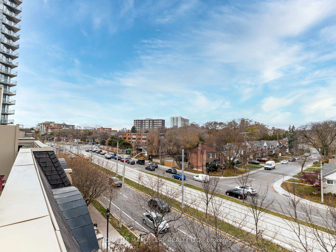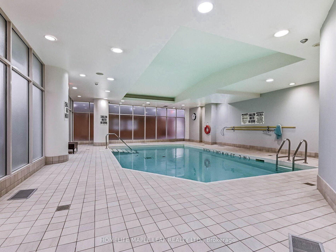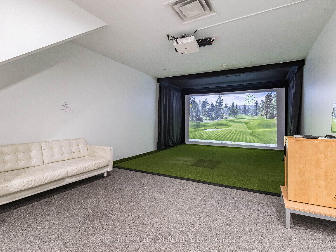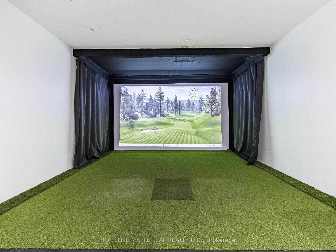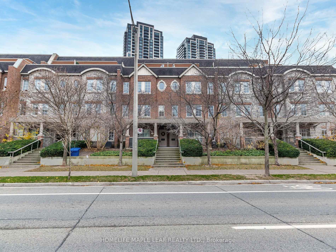$3,200
Available - For Rent
Listing ID: W11927235
93 The Queens Way , Unit 14, Toronto, M6S 5A7, Ontario
| Charming Townhouse in an Unbeatable Location Perfect for Young Families! Welcome to Windemere by the Lake, a tranquil community of exclusive townhomes and condominiums nestled steps from the waterfront. This inviting 2-bedroom, 2-bathroom townhouse is perfectly designed for modern family living, with a layout that blends functionality, comfort, and style. The open-concept main floor features a spacious kitchen flowing seamlessly into the living and dining areas, making it ideal for family meals or entertaining guests. A convenient 3-piece bath is also located on this level, while the upper floor ensures privacy with two bright bedrooms, each boasting large closets. The second bedroom is versatile perfect for a nursery, home office, or guest. Escape to your own ~150 sq. ft. south-facing terrace, a serene retreat with stunning views of the city skyline and waterfront. Situated between High Park and Sunnyside Beach, this home is a haven for families who love the outdoors. Enjoy weekend walks in High Park, bike rides along the lakeshore, or afternoons at the beach. You're also a short drive to Bloor West Village for shopping and dining. Access downtown in minutes via the Gardiner Expressway or Queensway Streetcar. This home is a perfect blend of urban convenience and peaceful retreat, offering everything young families need to thrive. |
| Extras: Amenities include jauna, Indoor Pool, Visitor parking, Party Room and Golf Simulator. |
| Price | $3,200 |
| Maintenance Fee: | 818.02 |
| Payment Frequency: | Monthly |
| Payment Method: | Cheque |
| Deposit Required: | Y |
| Credit Check: | Y |
| Employment Letter | Y |
| Lease Agreement | Y |
| References Required: | Y |
| Buy Option | N |
| Occupancy by: | Owner |
| Address: | 93 The Queens Way , Unit 14, Toronto, M6S 5A7, Ontario |
| Province/State: | Ontario |
| Property Management | ICC Property Management Ltd |
| Condo Corporation No | TSCC |
| Level | 2 |
| Unit No | 14 |
| Directions/Cross Streets: | Windermere Ave & The Queensway |
| Rooms: | 5 |
| Bedrooms: | 2 |
| Bedrooms +: | |
| Kitchens: | 1 |
| Family Room: | Y |
| Basement: | None |
| Furnished: | N |
| Approximatly Age: | 16-30 |
| Property Type: | Condo Townhouse |
| Style: | 3-Storey |
| Exterior: | Brick |
| Garage Type: | Underground |
| Garage(/Parking)Space: | 1.00 |
| Drive Parking Spaces: | 1 |
| Park #1 | |
| Parking Type: | Owned |
| Legal Description: | P1 |
| Exposure: | S |
| Balcony: | Terr |
| Locker: | None |
| Pet Permited: | Restrict |
| Approximatly Age: | 16-30 |
| Approximatly Square Footage: | 800-899 |
| Property Features: | Hospital, Lake/Pond, Park, Public Transit |
| Maintenance: | 818.02 |
| CAC Included: | Y |
| Common Elements Included: | Y |
| Parking Included: | Y |
| Building Insurance Included: | Y |
| Fireplace/Stove: | N |
| Heat Source: | Gas |
| Heat Type: | Forced Air |
| Central Air Conditioning: | Central Air |
| Central Vac: | N |
| Laundry Level: | Upper |
| Ensuite Laundry: | Y |
| Although the information displayed is believed to be accurate, no warranties or representations are made of any kind. |
| HOMELIFE MAPLE LEAF REALTY LTD. |
|
|

Bikramjit Sharma
Broker
Dir:
647-295-0028
Bus:
905 456 9090
Fax:
905-456-9091
| Virtual Tour | Book Showing | Email a Friend |
Jump To:
At a Glance:
| Type: | Condo - Condo Townhouse |
| Area: | Toronto |
| Municipality: | Toronto |
| Neighbourhood: | High Park-Swansea |
| Style: | 3-Storey |
| Approximate Age: | 16-30 |
| Maintenance Fee: | $818.02 |
| Beds: | 2 |
| Baths: | 2 |
| Garage: | 1 |
| Fireplace: | N |
Locatin Map:

