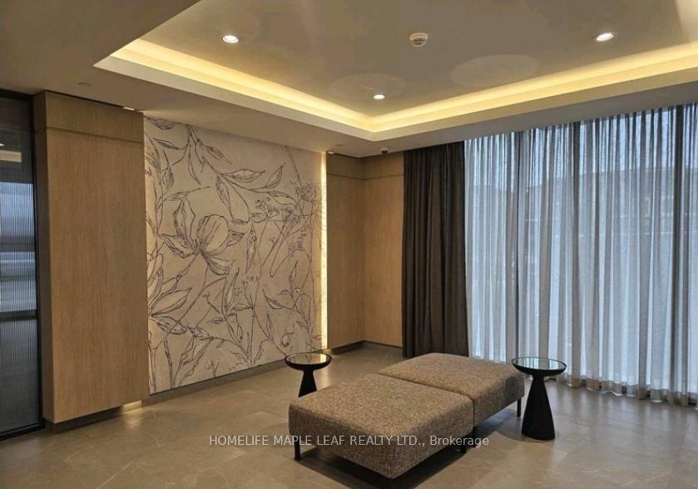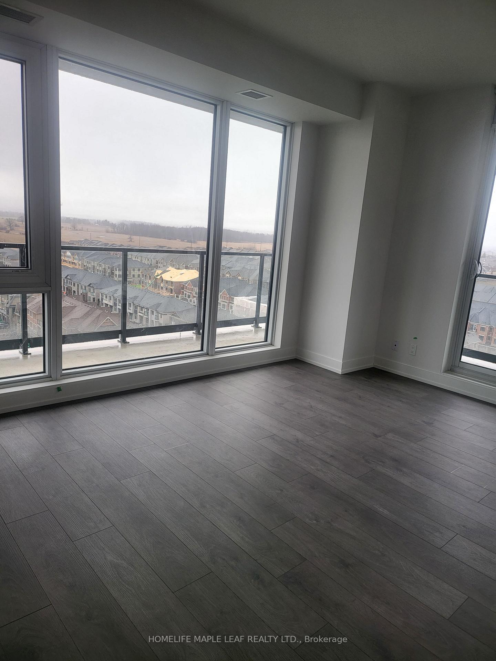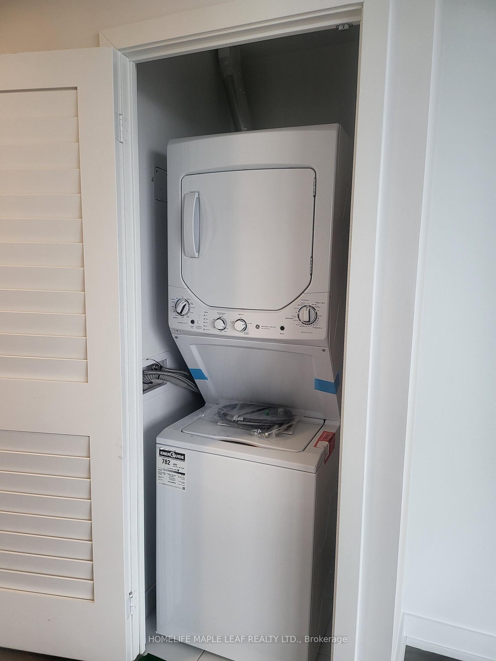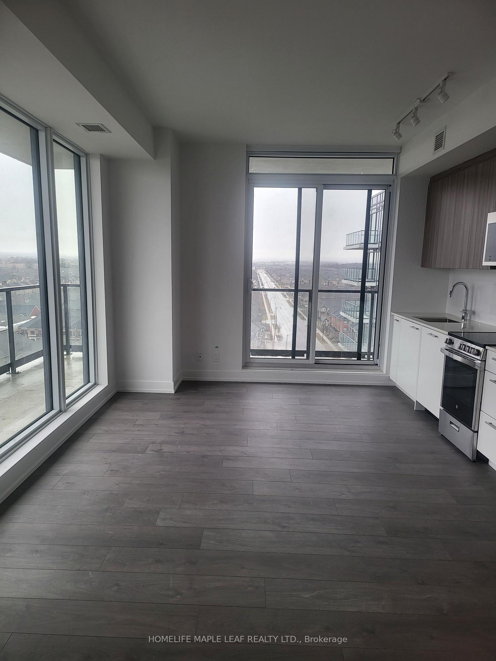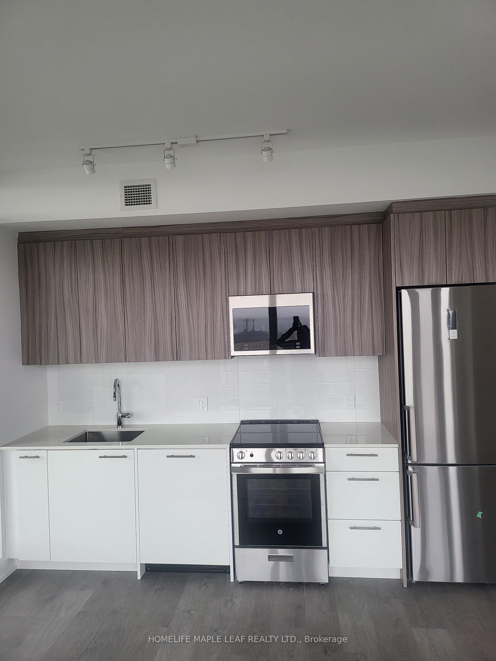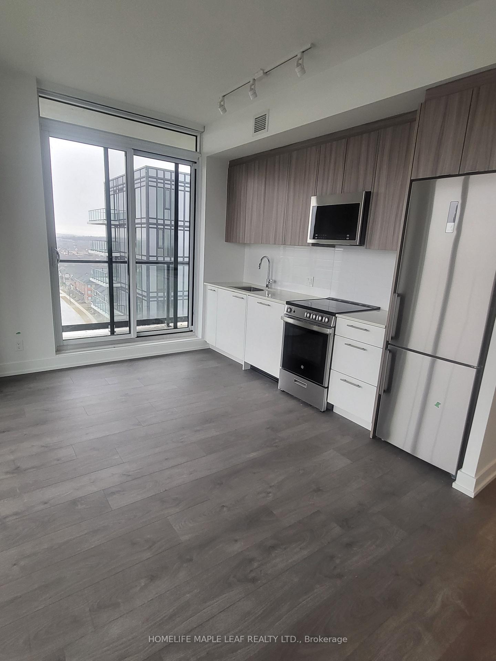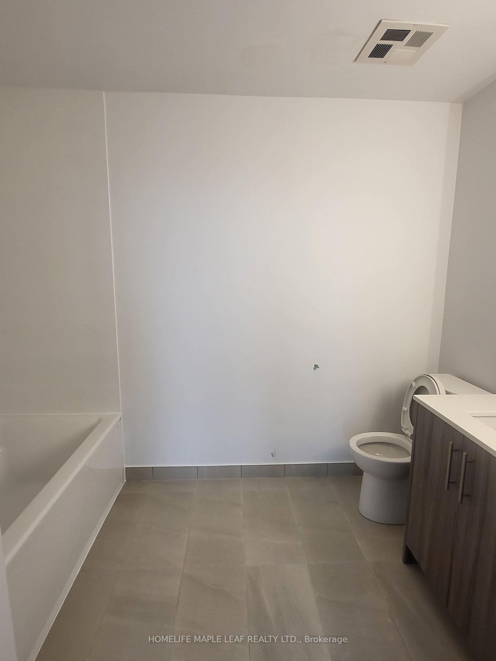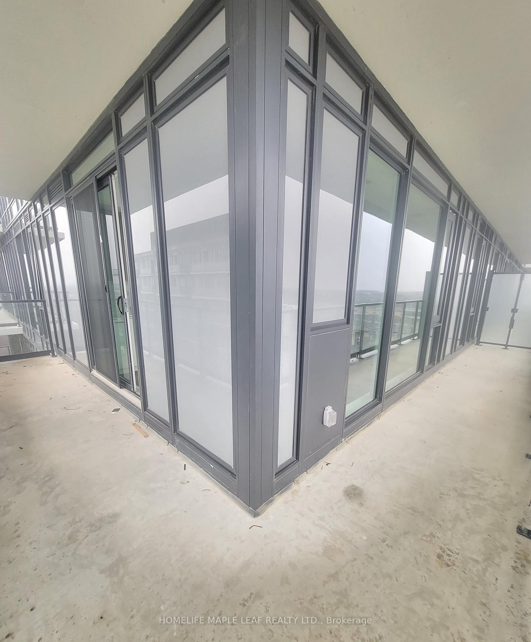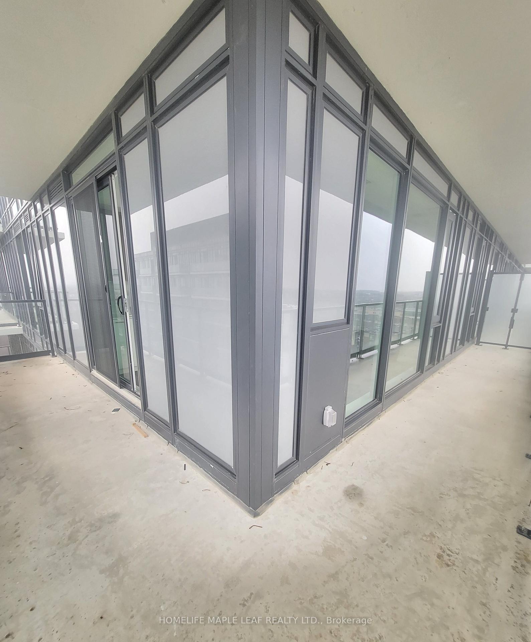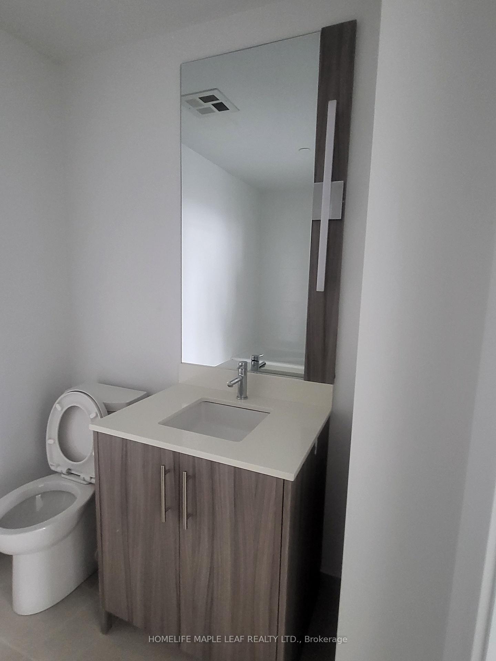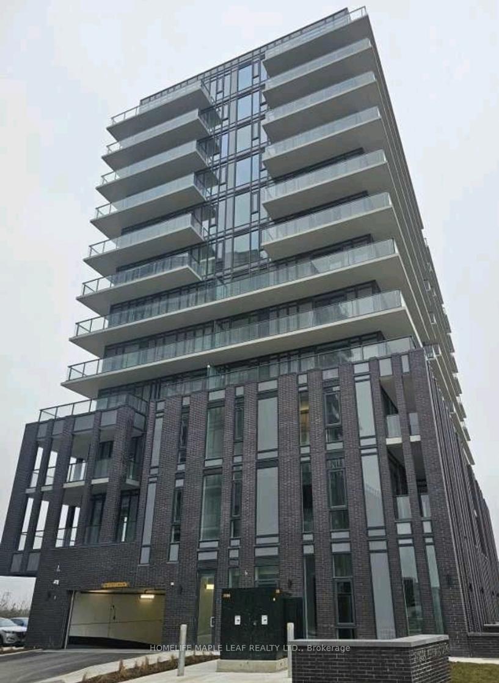$2,400
Available - For Rent
Listing ID: W11931187
215 Veterans Dr , Unit 1103, Brampton, L7A 5L6, Ontario
| - Luxurious 2 bed + 2 wash corner unit with exquisite designer interior touches and elegant finishes. The 693 sqft unit with 296 sqft wrap around balcony with glass/aluminum railings. The unit features Floor-to- Ceiling windows, 9'ceiling, minimalist kitchen with Designer kitchen modern appliances and Ensuite Laundry with stacked washer/dryer. Enjoy the contemporary style amenities - State-of-art Gym with Fitness Studio, Party Room/Lounge w/Private Bar-Dining Room, walkout to landscaped patio. Games Room, Calming Lounge & WIFI Lounge. Floor laid out with modern laminate and spa inspired washrooms with quartz counter and tiling. Great location with minutes away from Mount Pleasant GO station, Credit view Soccer/Cricket grounds, shopping, entertainment. |
| Extras: Designer kitchen cabinetry with extended uppers. Frost-free refrigerator with freestanding electric range. Combo over-the-range microwave oven/hood fan. Built in integrated (paneled) dishwasher. Stacked Dryer/Washer |
| Price | $2,400 |
| Payment Frequency: | Monthly |
| Payment Method: | Cheque |
| Rental Application Required: | Y |
| Deposit Required: | Y |
| Credit Check: | Y |
| Employment Letter | Y |
| Lease Agreement | Y |
| References Required: | Y |
| Occupancy by: | Tenant |
| Address: | 215 Veterans Dr , Unit 1103, Brampton, L7A 5L6, Ontario |
| Province/State: | Ontario |
| Property Management | First service residential |
| Condo Corporation No | PSCC |
| Level | 11 |
| Unit No | 1103 |
| Locker No | 144 |
| Directions/Cross Streets: | Mississauga Rd/ Sandalwood |
| Rooms: | 5 |
| Bedrooms: | 2 |
| Bedrooms +: | |
| Kitchens: | 1 |
| Family Room: | N |
| Basement: | None |
| Furnished: | N |
| Approximatly Age: | New |
| Property Type: | Condo Apt |
| Style: | Apartment |
| Exterior: | Brick |
| Garage Type: | Underground |
| Garage(/Parking)Space: | 1.00 |
| (Parking/)Drive: | None |
| Drive Parking Spaces: | 1 |
| Park #1 | |
| Parking Spot: | 71 |
| Parking Type: | Owned |
| Legal Description: | A |
| Park #2 | |
| Parking Type: | Owned |
| Exposure: | Nw |
| Balcony: | Open |
| Locker: | Owned |
| Pet Permited: | Restrict |
| Approximatly Age: | New |
| Approximatly Square Footage: | 600-699 |
| Building Amenities: | Exercise Room, Games Room, Gym, Media Room, Party/Meeting Room |
| Property Features: | Public Trans, Rec Centre |
| Common Elements Included: | Y |
| Parking Included: | Y |
| Building Insurance Included: | Y |
| Fireplace/Stove: | N |
| Heat Source: | Gas |
| Heat Type: | Forced Air |
| Central Air Conditioning: | Central Air |
| Central Vac: | N |
| Laundry Level: | Main |
| Ensuite Laundry: | Y |
| Elevator Lift: | Y |
| Although the information displayed is believed to be accurate, no warranties or representations are made of any kind. |
| HOMELIFE MAPLE LEAF REALTY LTD. |
|
|

Bikramjit Sharma
Broker
Dir:
647-295-0028
Bus:
905 456 9090
Fax:
905-456-9091
| Book Showing | Email a Friend |
Jump To:
At a Glance:
| Type: | Condo - Condo Apt |
| Area: | Peel |
| Municipality: | Brampton |
| Neighbourhood: | Northwest Brampton |
| Style: | Apartment |
| Approximate Age: | New |
| Beds: | 2 |
| Baths: | 2 |
| Garage: | 1 |
| Fireplace: | N |
Locatin Map:

