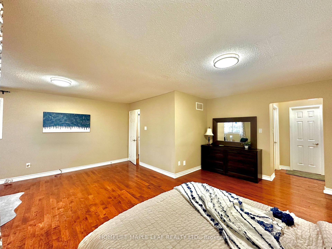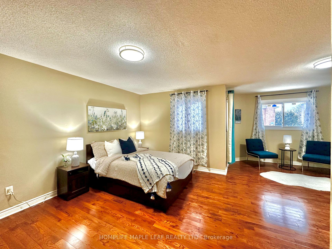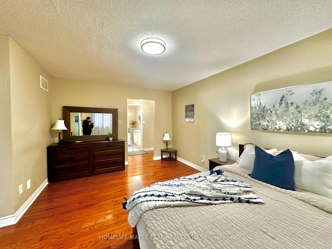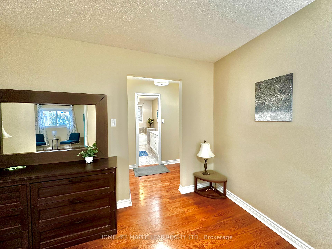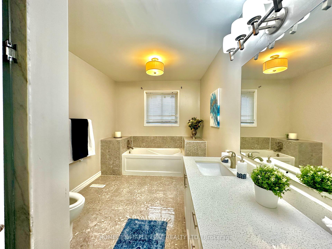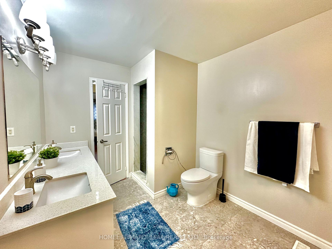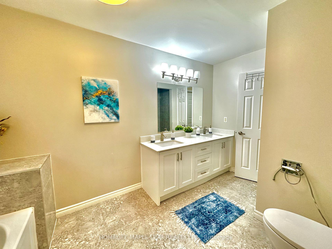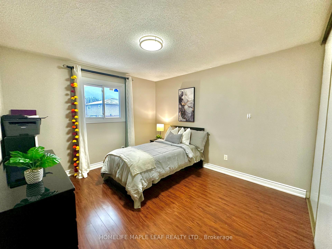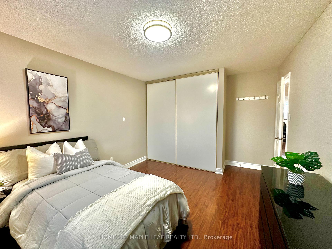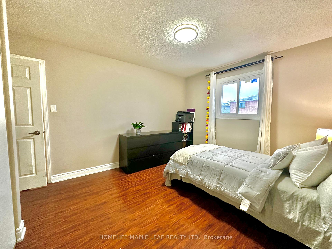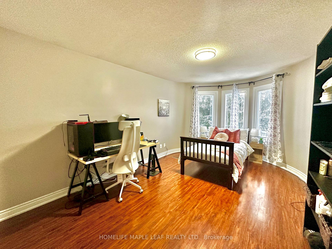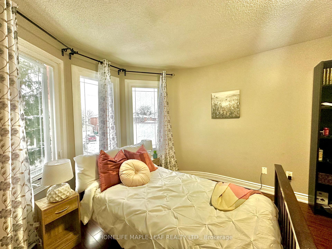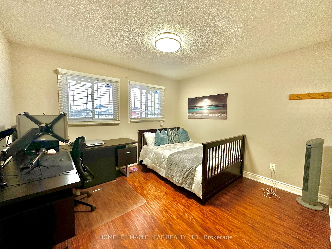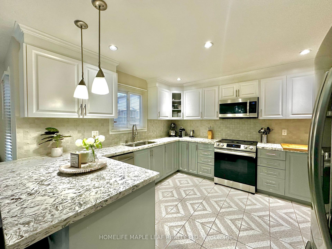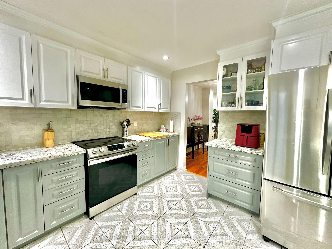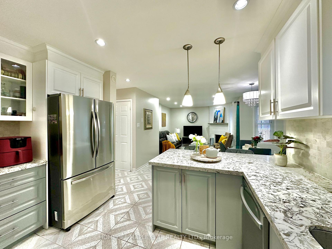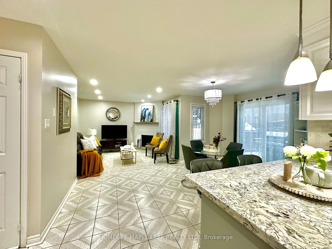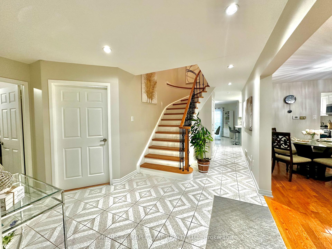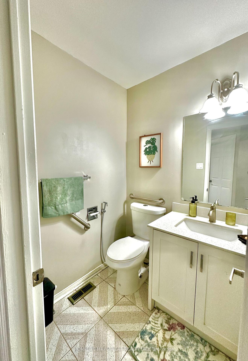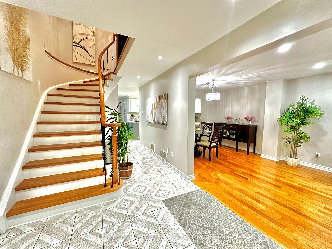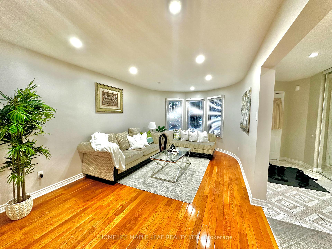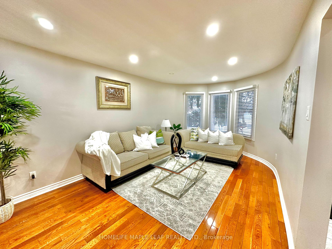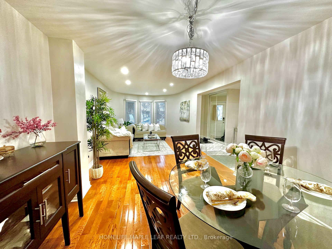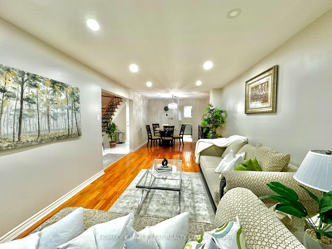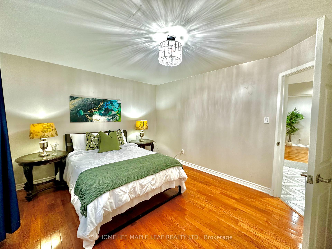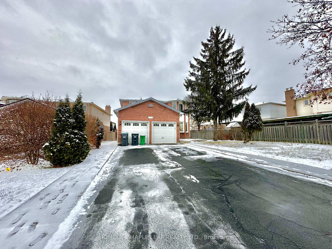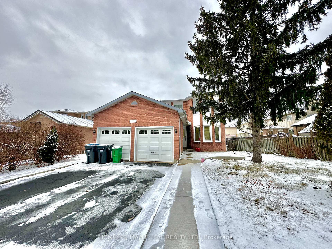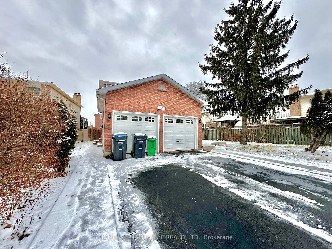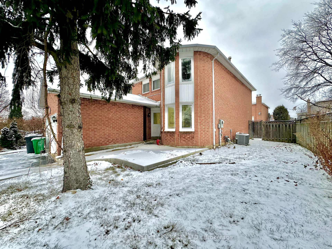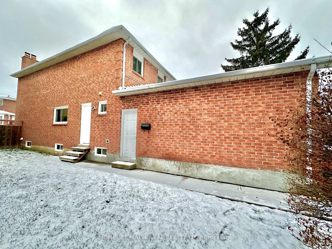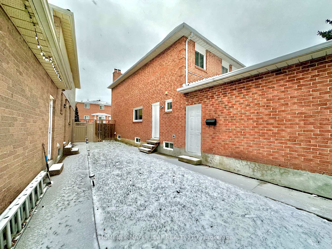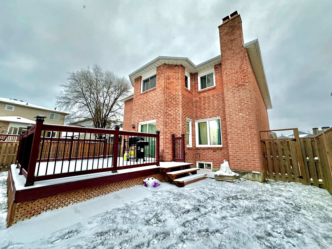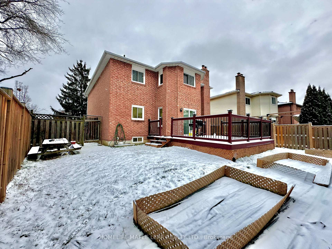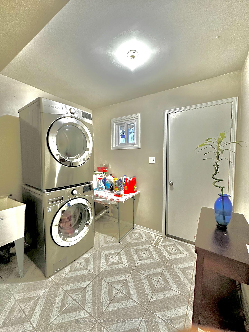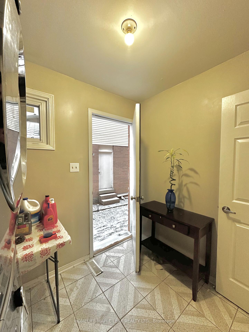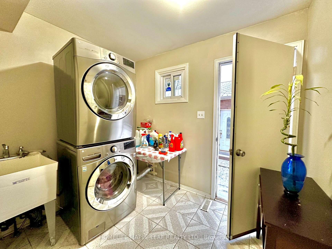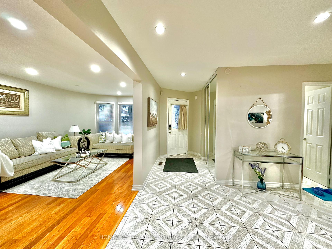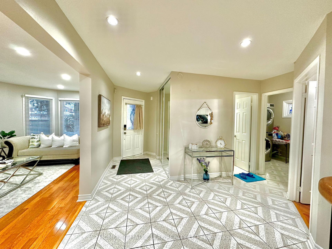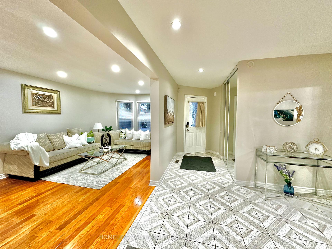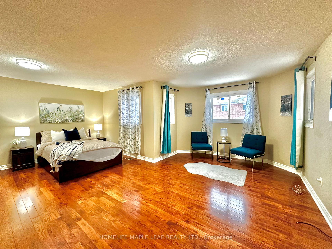$1,639,999
Available - For Sale
Listing ID: W11939463
1613 Stillriver Cres , Mississauga, L5M 3X2, Peel
| Welcome to 1613 StillRiver Crescent, a beautifully renovated 5+2 bedroom detached home in Mississauga's desirable East Credit neighborhood. With nearly 4,000 sg. ft. of total living space, this home is perfect for modern family living. The main floor features a formal living room with bay windows and hardwood flooring, a separate family room with a cozy fireplace, and a dining room ideal for entertaining. A care main-floor 5th bedroom or den is located near a 2-piece washroom (with potential to convert to a 3-piece). The executive kitchen shines with brand-new stainless steel appliances, stone countertops, and a spacious breakfast area that walks out to a landscaped backyard .Upstairs, the large primary bedroom offers a sitting area, walk-in closet, and a luxurious 5-piece ensuite bath. Three additional spacious and bright bedrooms and a second full bathroom complete this level. The fully finished basement includes a 2-bedroom suite with a separate entrance, modern kitchen with quartz countertops, and a 3 Piece bath perfect for extended family or rental income. Located within walking distance to top-rated schools, places of worship, public transit, Go stations, and shopping, this home offers unmatched convenience and lifestyle. |
| Price | $1,639,999 |
| Taxes: | $7980.00 |
| DOM | 52 |
| Occupancy: | Owner+T |
| Address: | 1613 Stillriver Cres , Mississauga, L5M 3X2, Peel |
| Lot Size: | 59.06 x 118.11 (Feet) |
| Directions/Cross Streets: | RIVERGROVE AVE/BRISTOL RD |
| Rooms: | 11 |
| Rooms +: | 2 |
| Bedrooms: | 5 |
| Bedrooms +: | 2 |
| Kitchens: | 1 |
| Kitchens +: | 1 |
| Family Room: | T |
| Basement: | Apartment, Separate Ent |
| Level/Floor | Room | Length(ft) | Width(ft) | Descriptions | |
| Room 1 | Main | Foyer | 8 | 4.43 | Mirrored Closet, Circular Oak Stairs, Ceramic Floor |
| Room 2 | Main | Living Ro | 19.42 | 10.82 | Bay Window, Formal Rm, Hardwood Floor |
| Room 3 | Main | Dining Ro | 10.82 | 7.68 | Formal Rm, Combined w/Living, Hardwood Floor |
| Room 4 | Main | Kitchen | 11.91 | 11.84 | Granite Counters, Stainless Steel Appl, Family Size Kitchen |
| Room 5 | Main | Breakfast | 16.01 | 10.92 | Bay Window, W/O To Patio, Breakfast Bar |
| Room 6 | Main | Family Ro | 11.91 | 11.09 | Floor/Ceil Fireplace, Overlooks Backyard, Ceramic Floor |
| Room 7 | Main | Bedroom 5 | 13.09 | 11.09 | Window, Combined w/Office, Hardwood Floor |
| Room 8 | Main | Laundry | 8.59 | 6.92 | W/O To Yard, Window, Ceramic Floor |
| Room 9 | Second | Primary B | 20.24 | 16.01 | 5 Pc Ensuite, Combined w/Sitting, Hardwood Floor |
| Room 10 | Second | Bedroom 2 | 12 | 10.82 | Laminate |
| Room 11 | Second | Bedroom 3 | 17.15 | 10.82 | Bay Window, Laminate |
| Room 12 | Second | Bedroom 4 | 13.09 | 11.84 |
| Washroom Type | No. of Pieces | Level |
| Washroom Type 1 | 5 | 2nd |
| Washroom Type 2 | 3 | 2nd |
| Washroom Type 3 | 3 | Bsmt |
| Washroom Type 4 | 2 | Main |
| Washroom Type 5 | 5 | Second |
| Washroom Type 6 | 3 | Second |
| Washroom Type 7 | 3 | Basement |
| Washroom Type 8 | 2 | Main |
| Washroom Type 9 | 0 |
| Total Area: | 0.00 |
| Property Type: | Detached |
| Style: | 2-Storey |
| Exterior: | Brick |
| Garage Type: | Attached |
| (Parking/)Drive: | Private |
| Drive Parking Spaces: | 4 |
| Park #1 | |
| Parking Type: | Private |
| Park #2 | |
| Parking Type: | Private |
| Pool: | None |
| CAC Included: | N |
| Water Included: | N |
| Cabel TV Included: | N |
| Common Elements Included: | N |
| Heat Included: | N |
| Parking Included: | N |
| Condo Tax Included: | N |
| Building Insurance Included: | N |
| Fireplace/Stove: | Y |
| Heat Source: | Gas |
| Heat Type: | Forced Air |
| Central Air Conditioning: | Central Air |
| Central Vac: | N |
| Laundry Level: | Syste |
| Ensuite Laundry: | F |
| Sewers: | Sewer |
$
%
Years
This calculator is for demonstration purposes only. Always consult a professional
financial advisor before making personal financial decisions.
| Although the information displayed is believed to be accurate, no warranties or representations are made of any kind. |
| HOMELIFE MAPLE LEAF REALTY LTD. |
|
|

Bikramjit Sharma
Broker
Dir:
647-295-0028
Bus:
905 456 9090
Fax:
905-456-9091
| Book Showing | Email a Friend |
Jump To:
At a Glance:
| Type: | Freehold - Detached |
| Area: | Peel |
| Municipality: | Mississauga |
| Neighbourhood: | East Credit |
| Style: | 2-Storey |
| Lot Size: | 59.06 x 118.11(Feet) |
| Tax: | $7,980 |
| Beds: | 5+2 |
| Baths: | 4 |
| Fireplace: | Y |
| Pool: | None |
Locatin Map:
Payment Calculator:

