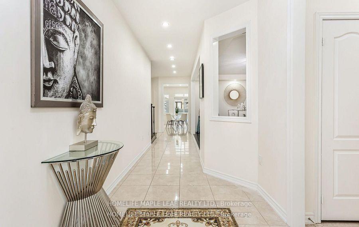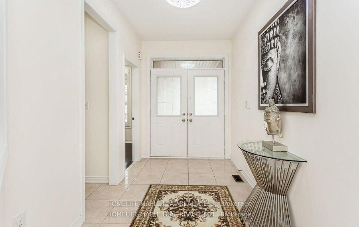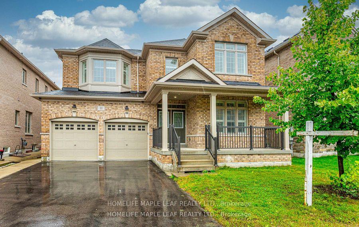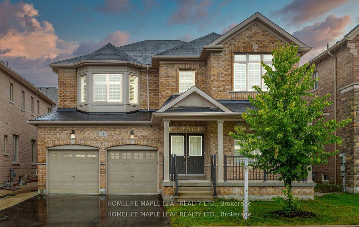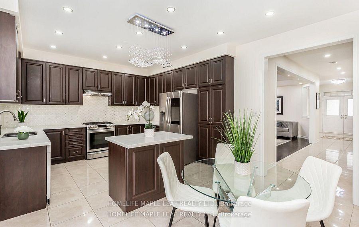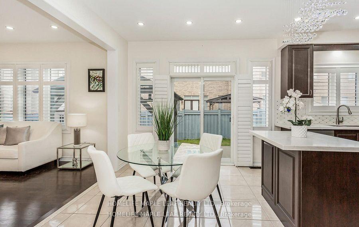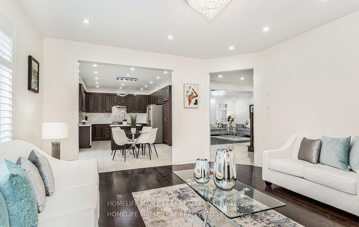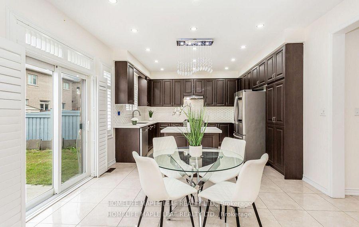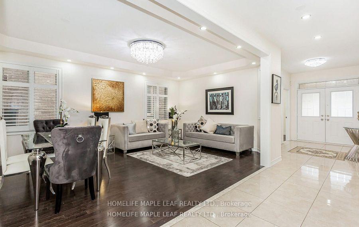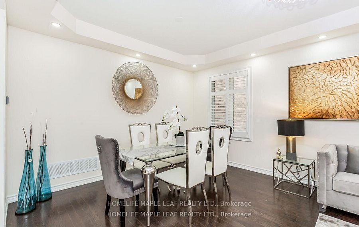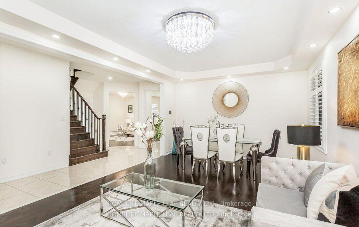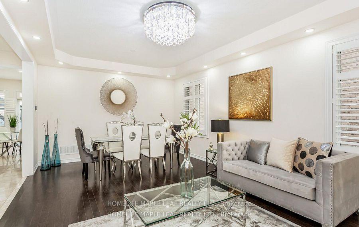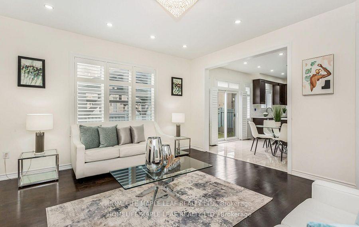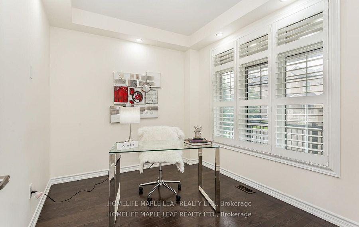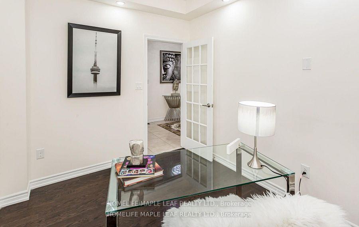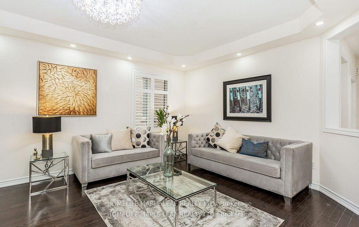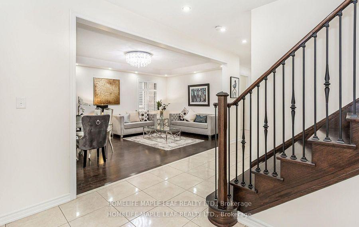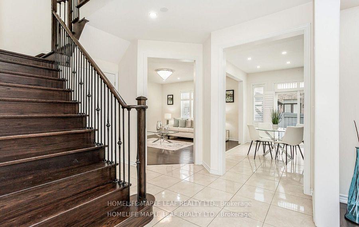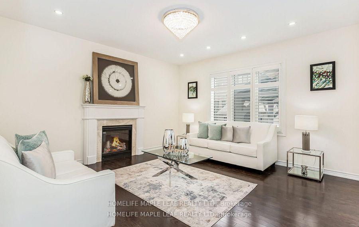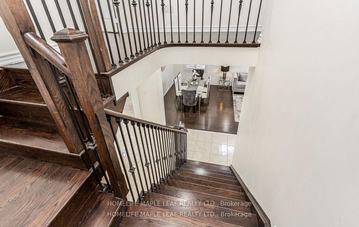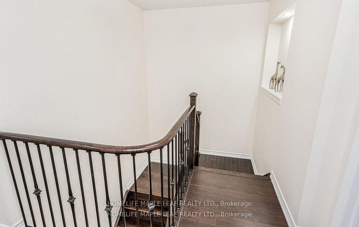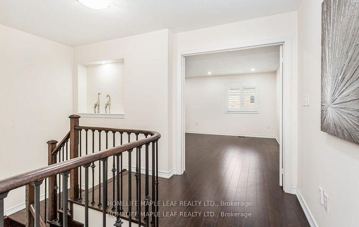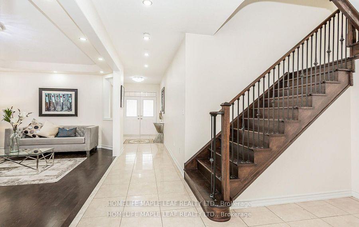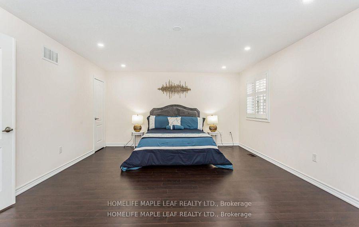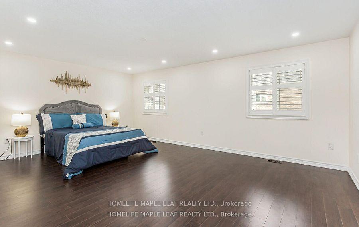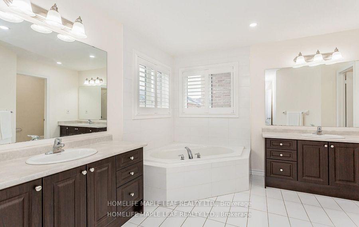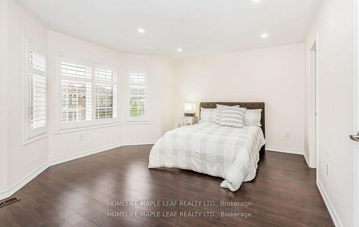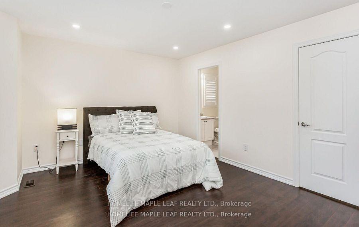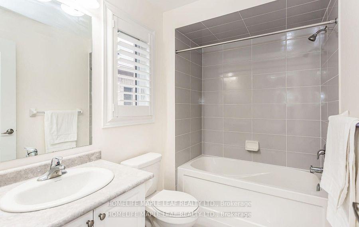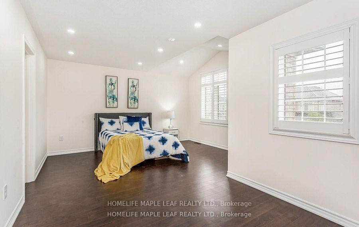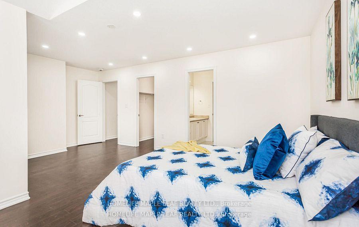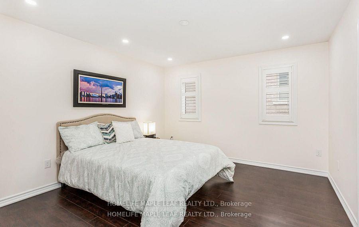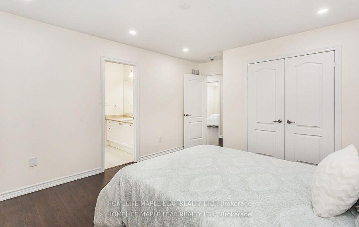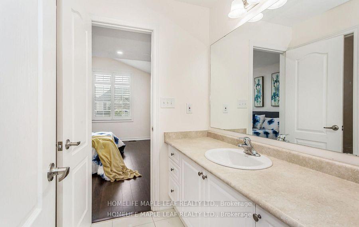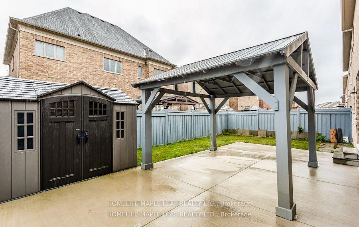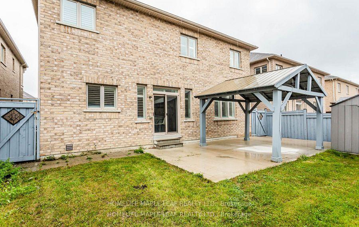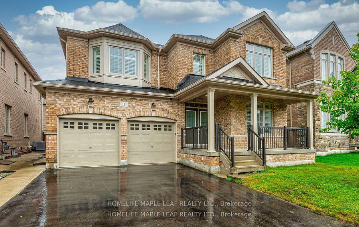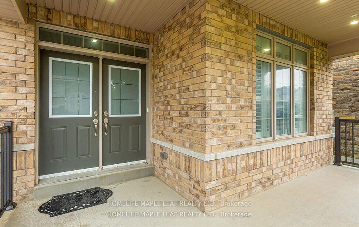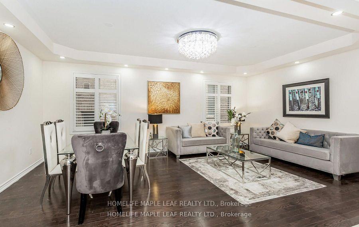$1,799,922
Available - For Sale
Listing ID: W11951421
11 Cloverhaven Rd , Brampton, L6P 4E4, Ontario
| Layout*Layout*Layout*Optimally Laid Out Floor Plan*A Real Show Stopper*Absolutely Stunning,Sunny,Bright,Spacious, Splendid & Beautiful*ESA Certified EV Charger*Immaculate Pride Of Ownership In The Prestigious Vales Of Humber Multi-Million Dollars Family Friendly Neighborhood/Community*Crystal Chandeliers*Fireplace in Huge Family Room*4 Very Big Bedrooms*Double Door Entry*Primary Brm with 5 Pc Ensuite & 2 Spacious Walk-In Closets*1 Brm with 4 Pc Ensuite*Other Brms have Jack & Jill Washroom*Quartz Countertops & Sparkling Backsplash in Family Size Kitchen with Central Island*California Shutters & Pot Lights Allover*Office/Den/Library with French Door*Iron Pickets*Glittering Medallion*3 Pc Washroom in Basement*No Sidewalk*No Carpet At All*Move-In Ready Family Home*Huge Gazebo & Garden/Storage Shed on Concrete Deck in Backyard*Painted Fence*Loaded With Upgrades*$$$$ Spent*CAC*Separate Side Entrances To Basement by Builder*Smart Thermostat*Love At 1st Sight*Can't Resist Buying*List Goes On*Great Place*Pride To Own*Must See Virtual Tour To Believe **EXTRAS** S/S Fridge, Stove, Dishwasher, Rangehood*Washer & Dryer*GDO*Crystal Chandeliers |
| Price | $1,799,922 |
| Taxes: | $10260.51 |
| DOM | 43 |
| Occupancy by: | Owner |
| Address: | 11 Cloverhaven Rd , Brampton, L6P 4E4, Ontario |
| Lot Size: | 47.00 x 90.22 (Feet) |
| Directions/Cross Streets: | Gore/Mayfield or McVean/Countryside |
| Rooms: | 10 |
| Bedrooms: | 4 |
| Bedrooms +: | |
| Kitchens: | 1 |
| Family Room: | Y |
| Basement: | Full, Sep Entrance |
| Level/Floor | Room | Length(ft) | Width(ft) | Descriptions | |
| Room 1 | Main | Living | 20.01 | 13.02 | Combined W/Dining, Pot Lights, California Shutters |
| Room 2 | Main | Family | 15.02 | 14.56 | Hardwood Floor, Pot Lights, Electric Fireplace |
| Room 3 | Main | Kitchen | 13.02 | 9.02 | Custom Backsplash, Stainless Steel Appl, Quartz Counter |
| Room 4 | Main | Breakfast | 13.02 | 11.02 | Combined W/Kitchen, Pot Lights, W/O To Patio |
| Room 5 | Main | Dining | 20.01 | 13.02 | Combined W/Living, Pot Lights, California Shutters |
| Room 6 | Main | Office | 11.02 | 9.02 | French Doors, Pot Lights, California Shutters |
| Room 7 | 2nd | Prim Bdrm | 20.01 | 14.5 | Laminate, 5 Pc Ensuite, W/I Closet |
| Room 8 | 2nd | 2nd Br | 14.99 | 13.32 | Laminate, 4 Pc Ensuite, Pot Lights |
| Room 9 | 2nd | 3rd Br | 18.01 | 14.5 | Laminate, Semi Ensuite, Pot Lights |
| Room 10 | 2nd | 4th Br | 12.99 | 12 | Laminate, Semi Ensuite, Pot Lights |
| Washroom Type | No. of Pieces | Level |
| Washroom Type 1 | 5 | 2nd |
| Washroom Type 2 | 4 | 2nd |
| Washroom Type 3 | 2 | Main |
| Washroom Type 4 | 3 | Bsmt |
| Approximatly Age: | 6-15 |
| Property Type: | Detached |
| Style: | 2-Storey |
| Exterior: | Brick |
| Garage Type: | Attached |
| (Parking/)Drive: | Pvt Double |
| Drive Parking Spaces: | 2 |
| Pool: | None |
| Other Structures: | Garden Shed |
| Approximatly Age: | 6-15 |
| Approximatly Square Footage: | 3000-3500 |
| Property Features: | Electric Car, Public Transit, School, School Bus Route |
| Fireplace/Stove: | Y |
| Heat Source: | Gas |
| Heat Type: | Forced Air |
| Central Air Conditioning: | Central Air |
| Central Vac: | N |
| Sewers: | Sewers |
| Water: | Municipal |
$
%
Years
This calculator is for demonstration purposes only. Always consult a professional
financial advisor before making personal financial decisions.
| Although the information displayed is believed to be accurate, no warranties or representations are made of any kind. |
| HOMELIFE MAPLE LEAF REALTY LTD. |
|
|

Bikramjit Sharma
Broker
Dir:
647-295-0028
Bus:
905 456 9090
Fax:
905-456-9091
| Virtual Tour | Book Showing | Email a Friend |
Jump To:
At a Glance:
| Type: | Freehold - Detached |
| Area: | Peel |
| Municipality: | Brampton |
| Neighbourhood: | Toronto Gore Rural Estate |
| Style: | 2-Storey |
| Lot Size: | 47.00 x 90.22(Feet) |
| Approximate Age: | 6-15 |
| Tax: | $10,260.51 |
| Beds: | 4 |
| Baths: | 5 |
| Fireplace: | Y |
| Pool: | None |
Locatin Map:
Payment Calculator:

