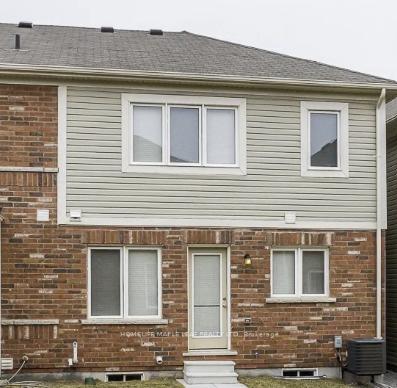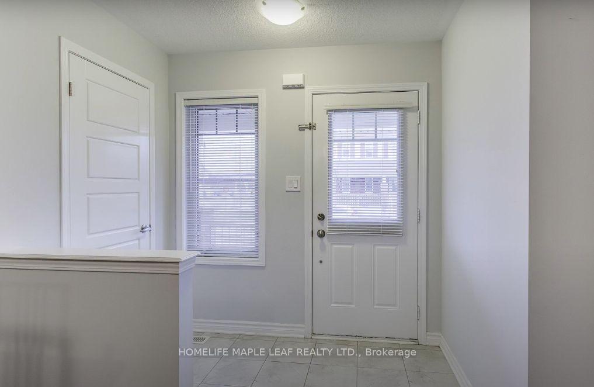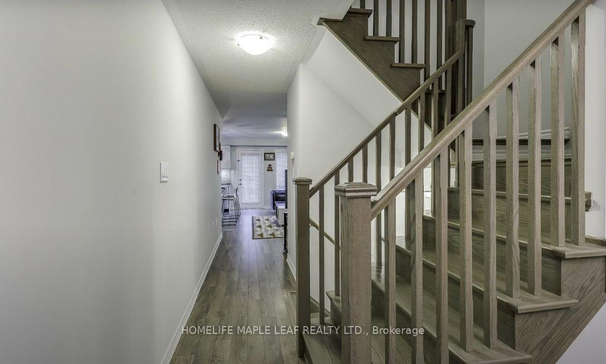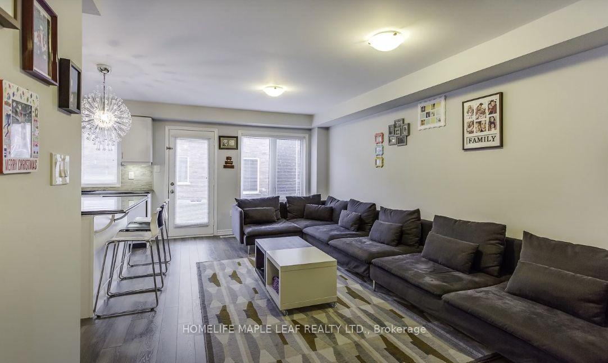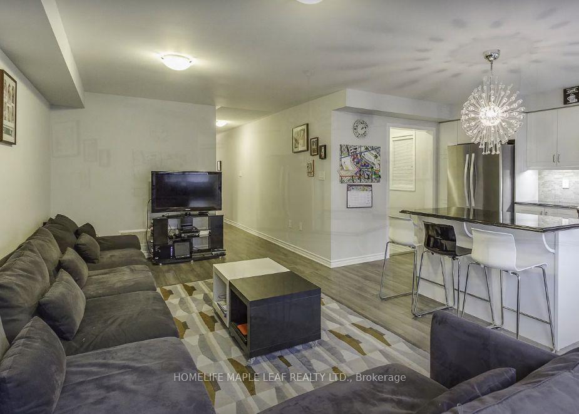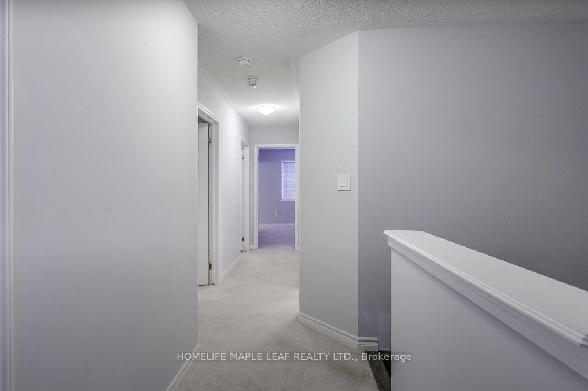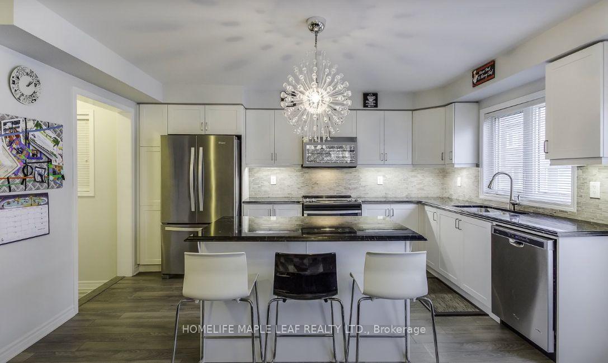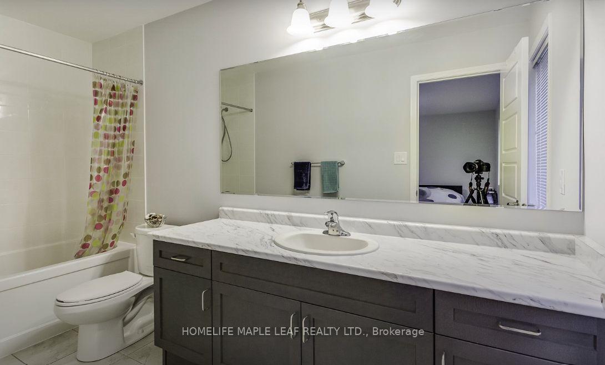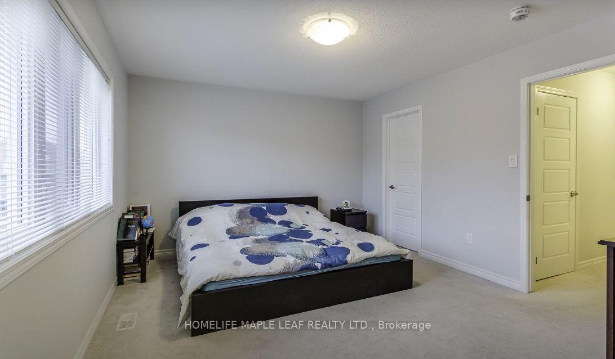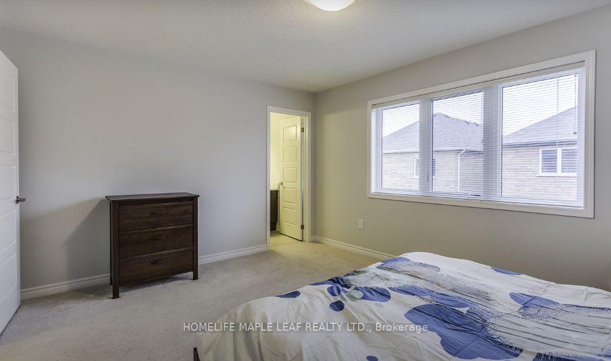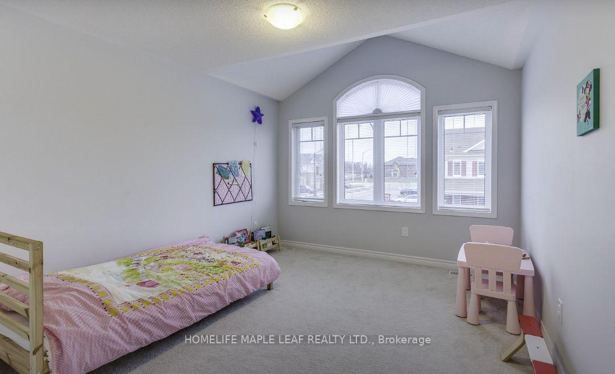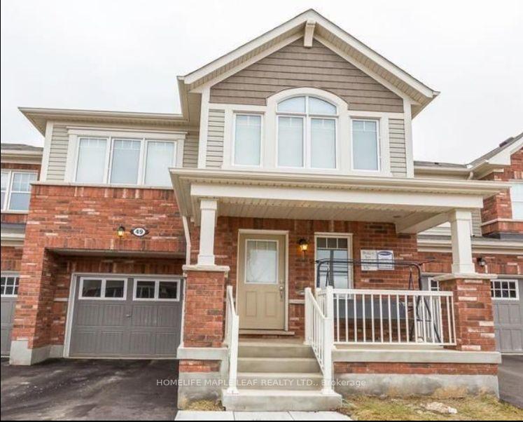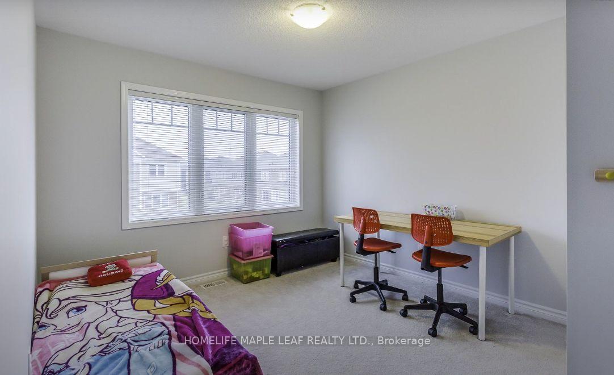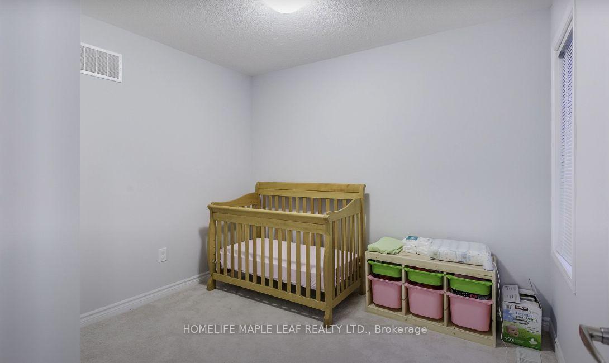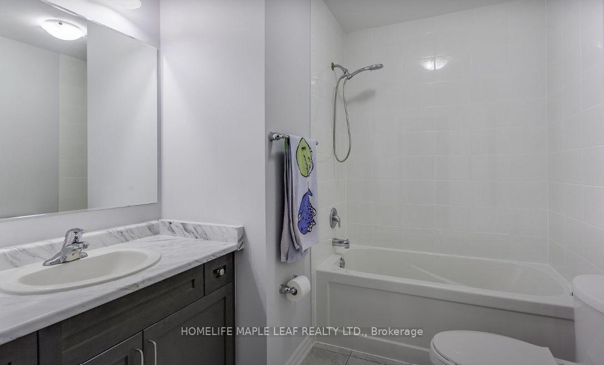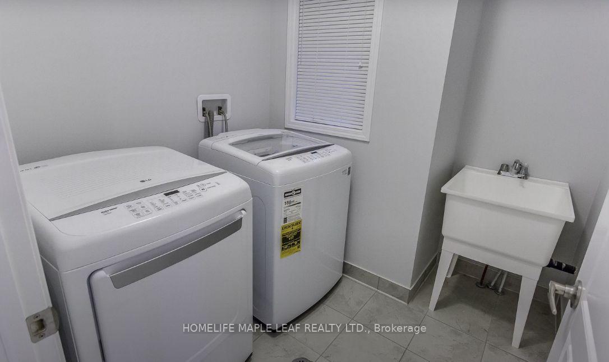$878,700
Available - For Sale
Listing ID: W11963315
49 Lothbury Dr , Brampton, L7A 4G6, Ontario
| Gorgeous Home With 4 Large Bedrooms !! It's Freehold, 2Storey, 1798 Sqft as Per Builder Plan. Liv/Dining Combined On Main Floor, Separate Flex Area, Hardwood Stairs, High End Laminate Floor !! Yes !! It Has Chef's Kitchen With Granite Counters, Upgraded Cabinets, Backsplash, High End Stainless Steel Appliances, 2nd Fl Laundry, Access To Garage, Large Windows all Over for Tons Of Sunlight & Spacious !! Must See Home !! |
| Price | $878,700 |
| Taxes: | $5523.19 |
| DOM | 39 |
| Occupancy: | Owner |
| Address: | 49 Lothbury Dr , Brampton, L7A 4G6, Ontario |
| Lot Size: | 23.00 x 82.02 (Feet) |
| Directions/Cross Streets: | CREDITVIEW/WANLESS |
| Rooms: | 9 |
| Bedrooms: | 4 |
| Bedrooms +: | |
| Kitchens: | 1 |
| Family Room: | Y |
| Basement: | Unfinished |
| Level/Floor | Room | Length(ft) | Width(ft) | Descriptions | |
| Room 1 | Main | Family | 11.05 | 20.6 | Combined W/Dining |
| Room 2 | Main | Dining | 11.05 | 20.6 | Combined W/Family, Large Window |
| Room 3 | Main | Kitchen | 9.02 | 14.3 | Laminate, Stainless Steel Appl, Granite Counter |
| Room 4 | Main | Living | 11.09 | 11.05 | Laminate, Open Concept |
| Room 5 | Upper | Prim Bdrm | 14.79 | 12 | Broadloom, Large Window, 2 Pc Ensuite |
| Room 6 | Upper | 2nd Br | 9.77 | 10.1 | Broadloom, Closet |
| Room 7 | Upper | 3rd Br | 10.59 | 10.1 | Broadloom, Large Window, Closet |
| Room 8 | Upper | 4th Br | 11.09 | 13.91 | Broadloom, Large Window, Closet |
| Washroom Type | No. of Pieces | Level |
| Washroom Type 1 | 4 | 2nd |
| Washroom Type 2 | 2 | Ground |
| Property Type: | Att/Row/Twnhouse |
| Style: | 2-Storey |
| Exterior: | Brick |
| Garage Type: | Attached |
| (Parking/)Drive: | Front Yard |
| Drive Parking Spaces: | 1 |
| Pool: | None |
| Property Features: | Arts Centre, Fenced Yard, Library, Park, Public Transit, Rec Centre |
| Fireplace/Stove: | N |
| Heat Source: | Gas |
| Heat Type: | Forced Air |
| Central Air Conditioning: | Central Air |
| Central Vac: | N |
| Laundry Level: | Upper |
| Sewers: | Sewers |
| Water: | Municipal |
| Utilities-Cable: | Y |
| Utilities-Hydro: | Y |
| Utilities-Sewers: | Y |
| Utilities-Gas: | Y |
| Utilities-Municipal Water: | Y |
| Utilities-Telephone: | Y |
$
%
Years
This calculator is for demonstration purposes only. Always consult a professional
financial advisor before making personal financial decisions.
| Although the information displayed is believed to be accurate, no warranties or representations are made of any kind. |
| HOMELIFE MAPLE LEAF REALTY LTD. |
|
|

Bikramjit Sharma
Broker
Dir:
647-295-0028
Bus:
905 456 9090
Fax:
905-456-9091
| Book Showing | Email a Friend |
Jump To:
At a Glance:
| Type: | Freehold - Att/Row/Twnhouse |
| Area: | Peel |
| Municipality: | Brampton |
| Neighbourhood: | Northwest Brampton |
| Style: | 2-Storey |
| Lot Size: | 23.00 x 82.02(Feet) |
| Tax: | $5,523.19 |
| Beds: | 4 |
| Baths: | 3 |
| Fireplace: | N |
| Pool: | None |
Locatin Map:
Payment Calculator:

