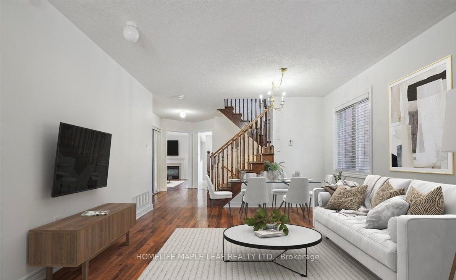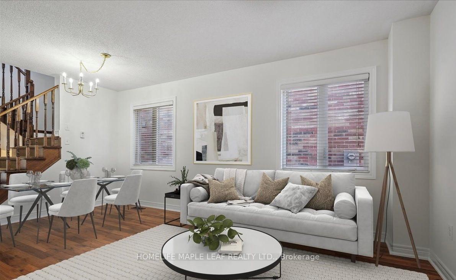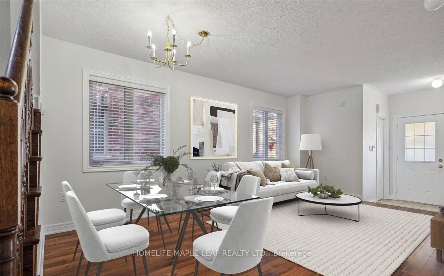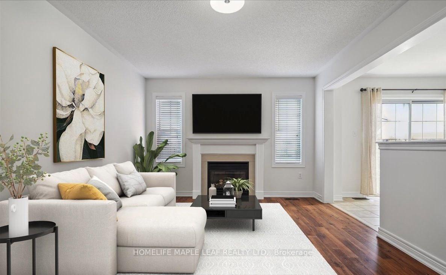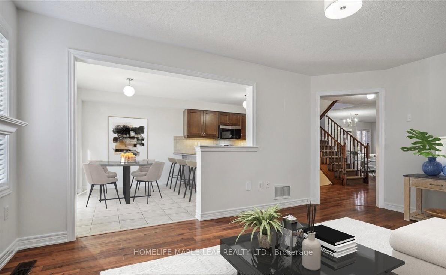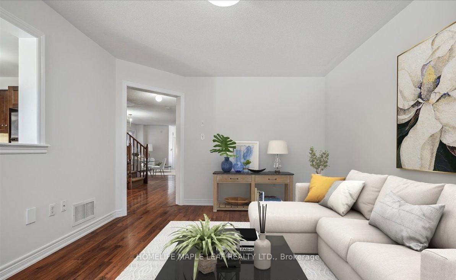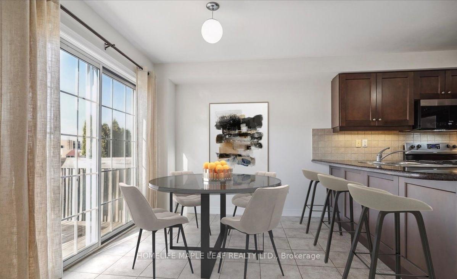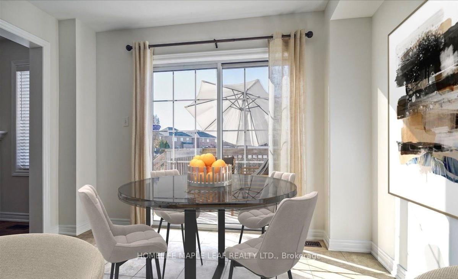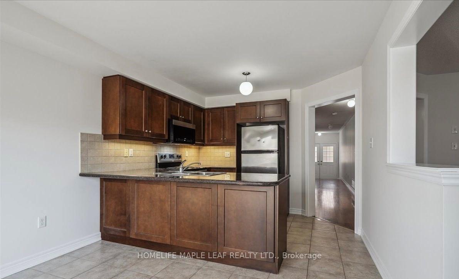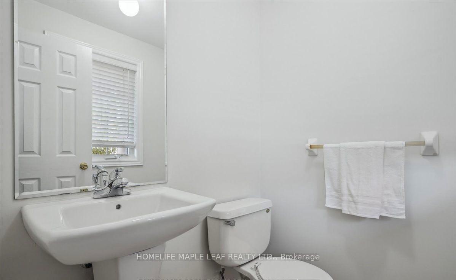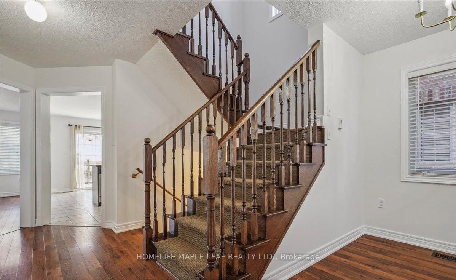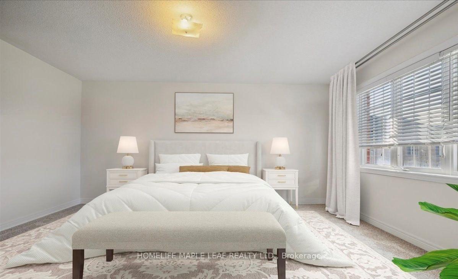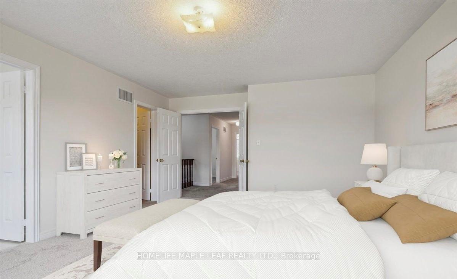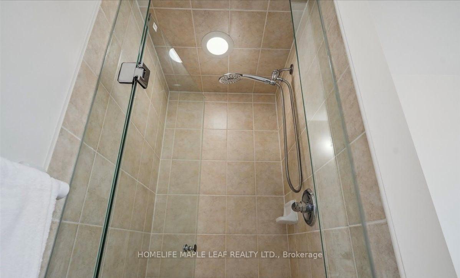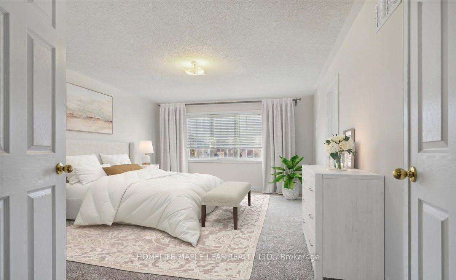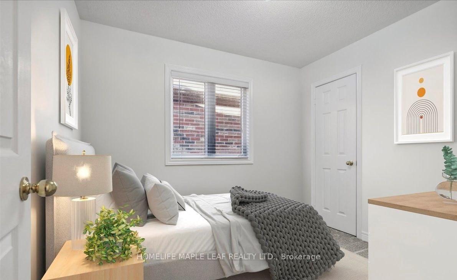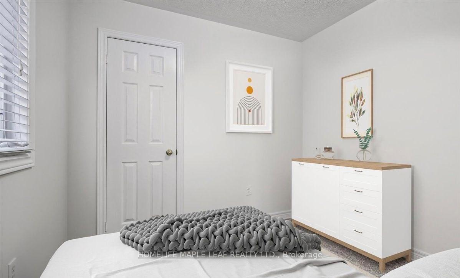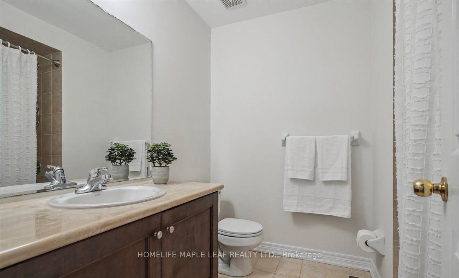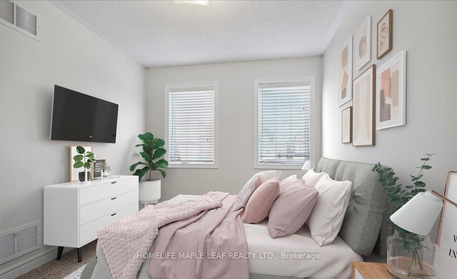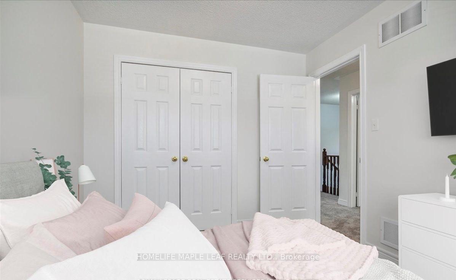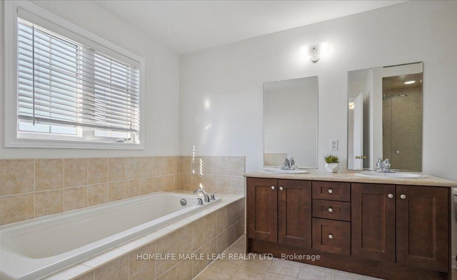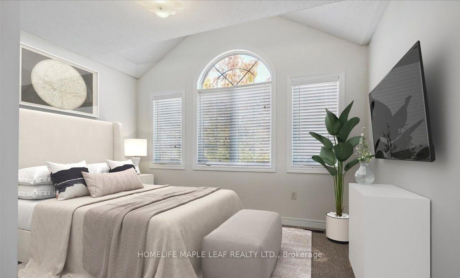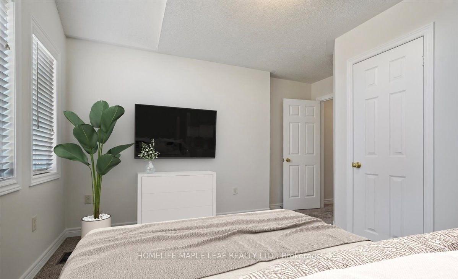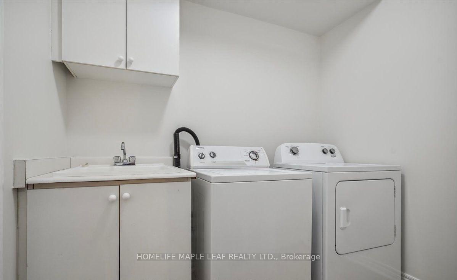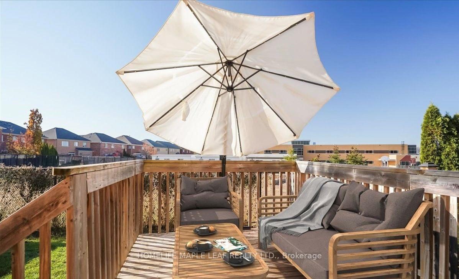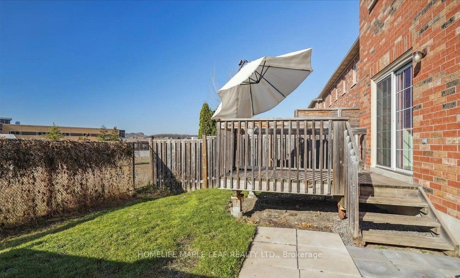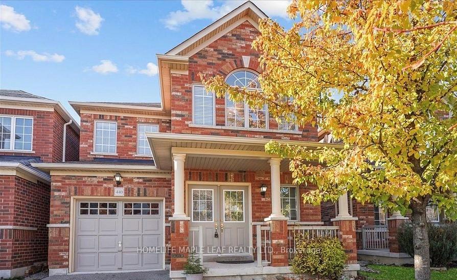$1,199,000
Available - For Sale
Listing ID: W12001426
440 Chandler Cres , Milton, L9T 0V3, Ontario
| RARE OPPORTUNITY TO PURCHASE ONE OF THE MOST LUXURIOUS HOME IN PRESTIGIOUS SCOTT AREA OF MILTON. THIS 'LIMESTONE MODEL' BUILT BY GREENPARK OFFERS . A HARMONIOUS BLEND OF MODERN AMENITIES & TIMELESS CHARM ILLUMINATION POT LIGHTS & RICH LAMINATE FLOORING GRACE EVERY CORNER OF THIS RESIDENCE CREATING A WARM & INVITING AMBIANCE . OPEN CONCEPT LAYOUT FLOWS EFFORTLESSLY , CREATING . A BRIGHT ENVIRONMENT IDEAL FOR BOTH RELAXATION & ENTERTAINING. THIS DETACHED LINK HOME IS GOING TO BLOW YOU AWAY WITH ITS MASSIVE PRIMARY BEDROOM WITH ENSUITE, 3 ADDITIONAL GREAT SIZED BEDROOMS & ANOTHER FULL WASHROOM . THE UPPER LEVEL FEATURES PROFESSIONALLY INSTALLED COZY CARPET THAT ADDS WARMTH & COMFORT TO THE SPACE. ENJOY ONE CAR GARAGE PLUS DRIVEWAY PARKING WITH INSIDE ENTRY TO A MUDROOM & LAUNDRY . RECENTLY PAINTED WHOLE HOUSE, BACKYARD DECK, FENCE & VERY WELL MAINTAINED WITH LOT OF UPGRADES INCLUDING BRAND NEW ROOF. ADDED BONUS UNFINISHED BASEMENT HAS ALREADY ISSUED CITY PERMIT FOR SECOND DWELLING OR TO MAKE YOUR LEGAL BASEMENT . THIS EXQUISITE RESIDENCE WON'T LAST LONG, DON'T MISS YOUR CHANCE TO OWN THIS INCREDIBLE PROPERTY. |
| Price | $1,199,000 |
| Taxes: | $4203.00 |
| Assessment Year: | 2024 |
| DOM | 11 |
| Occupancy by: | Owner |
| Address: | 440 Chandler Cres , Milton, L9T 0V3, Ontario |
| Lot Size: | 30.02 x 88.58 (Feet) |
| Directions/Cross Streets: | DERRY RD/SCOTT BLVD |
| Rooms: | 12 |
| Bedrooms: | 4 |
| Bedrooms +: | |
| Kitchens: | 1 |
| Family Room: | Y |
| Basement: | Full |
| Level/Floor | Room | Length(ft) | Width(ft) | Descriptions | |
| Room 1 | Main | Living | 17.15 | 12.37 | Laminate, Pot Lights, Large Window |
| Room 2 | Main | Powder Rm | 4.89 | 5.15 | 2 Pc Bath, Ceramic Floor |
| Room 3 | Main | Kitchen | 8.53 | 10.99 | Ceramic Floor, Stainless Steel Appl, Eat-In Kitchen |
| Room 4 | Main | Dining | 9.45 | 10.99 | Ceramic Floor, Combined W/Kitchen, W/O To Yard |
| Room 5 | Main | Family | 16.76 | 11.38 | Laminate, Open Concept, Picture Window |
| Room 6 | Main | Laundry | 7.84 | 8.3 | Ceramic Floor |
| Room 7 | 2nd | Prim Bdrm | 14.2 | 17.94 | Broadloom, 4 Pc Ensuite, W/I Closet |
| Room 8 | 2nd | Bathroom | 8.36 | 11.87 | 2 Pc Ensuite, Ceramic Floor |
| Room 9 | 2nd | 2nd Br | 9.28 | 11.05 | Broadloom, Casement Windows, Closet |
| Room 10 | 2nd | 3rd Br | 8.95 | 9.87 | Broadloom, Picture Window, Closet |
| Room 11 | 2nd | 4th Br | 13.22 | 13.35 | Broadloom, Picture Window, Closet |
| Room 12 | 2nd | Bathroom | 9.28 | 8.04 | 4 Pc Bath, Ceramic Floor |
| Washroom Type | No. of Pieces | Level |
| Washroom Type 1 | 4 | 2nd |
| Washroom Type 2 | 2 | Main |
| Property Type: | Link |
| Style: | 2-Storey |
| Exterior: | Brick |
| Garage Type: | Attached |
| (Parking/)Drive: | Private |
| Drive Parking Spaces: | 1 |
| Pool: | None |
| Property Features: | Fenced Yard, Hospital, Library, Park, Public Transit, School |
| Fireplace/Stove: | Y |
| Heat Source: | Gas |
| Heat Type: | Forced Air |
| Central Air Conditioning: | Central Air |
| Central Vac: | N |
| Laundry Level: | Main |
| Sewers: | Sewers |
| Water: | Municipal |
$
%
Years
This calculator is for demonstration purposes only. Always consult a professional
financial advisor before making personal financial decisions.
| Although the information displayed is believed to be accurate, no warranties or representations are made of any kind. |
| HOMELIFE MAPLE LEAF REALTY LTD. |
|
|

Bikramjit Sharma
Broker
Dir:
647-295-0028
Bus:
905 456 9090
Fax:
905-456-9091
| Book Showing | Email a Friend |
Jump To:
At a Glance:
| Type: | Freehold - Link |
| Area: | Halton |
| Municipality: | Milton |
| Neighbourhood: | 1036 - SC Scott |
| Style: | 2-Storey |
| Lot Size: | 30.02 x 88.58(Feet) |
| Tax: | $4,203 |
| Beds: | 4 |
| Baths: | 3 |
| Fireplace: | Y |
| Pool: | None |
Locatin Map:
Payment Calculator:

