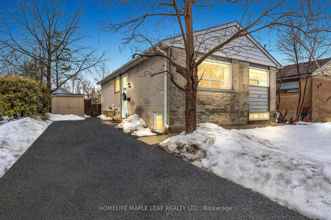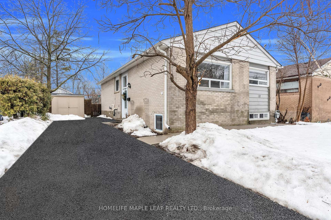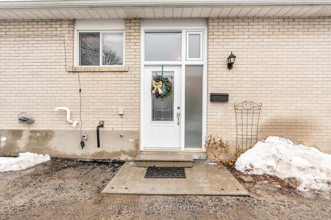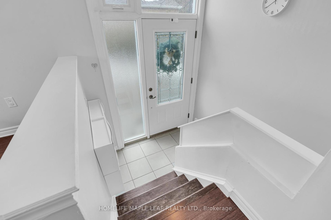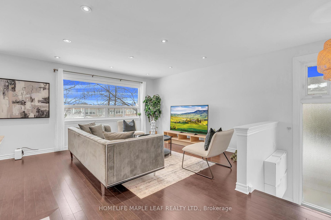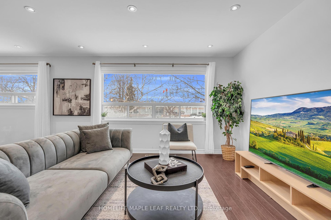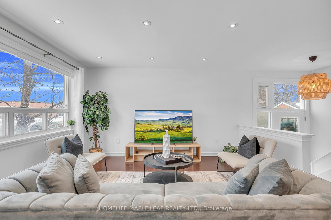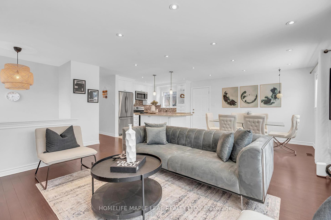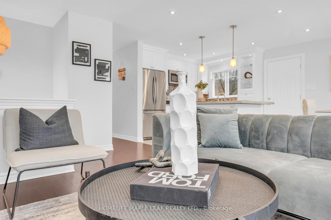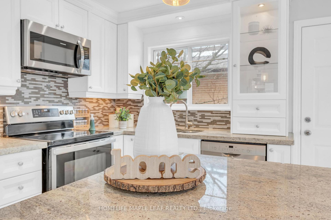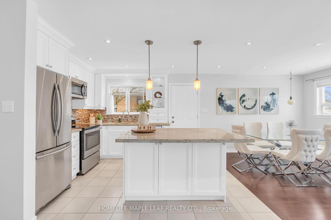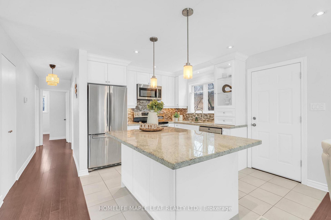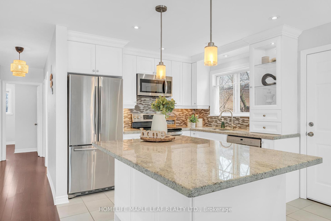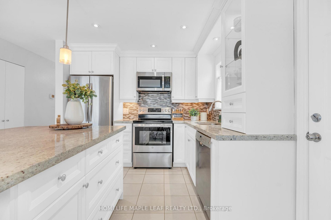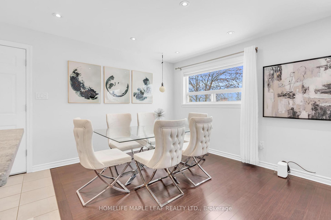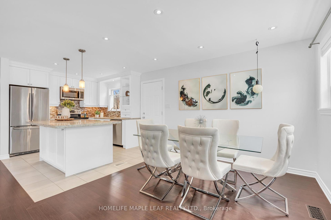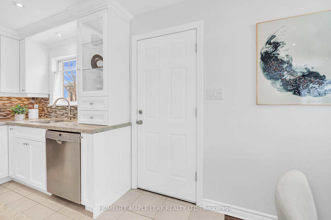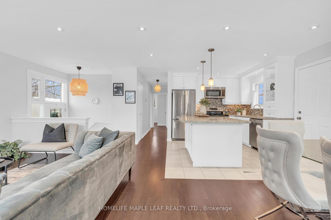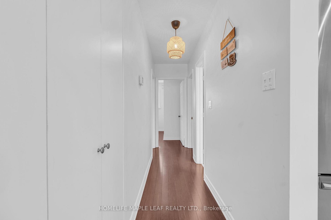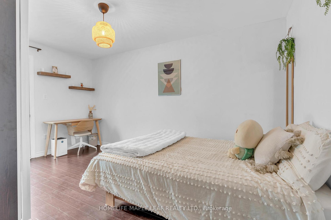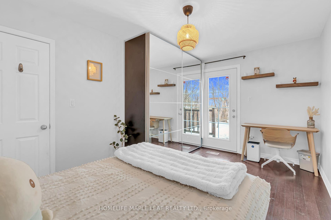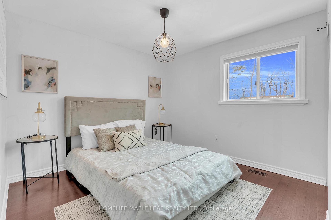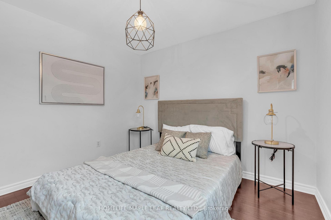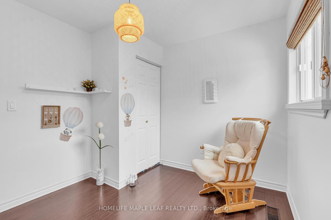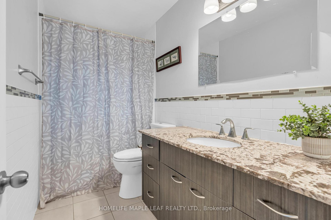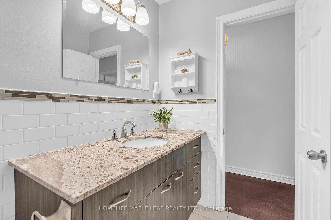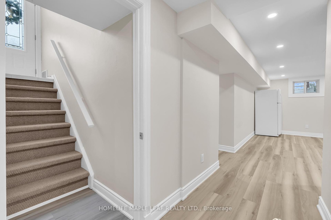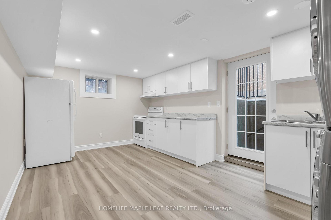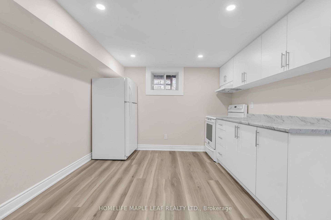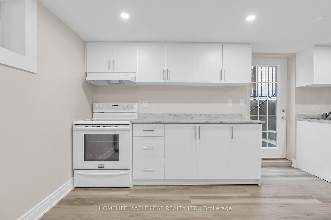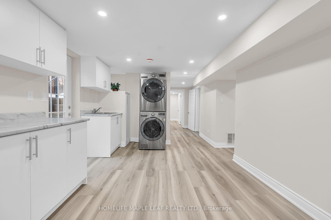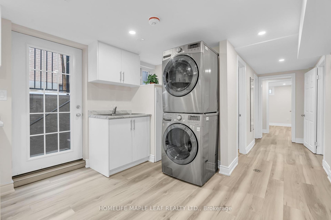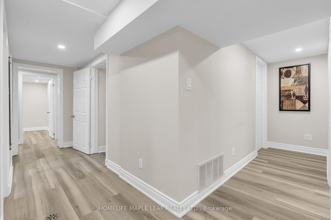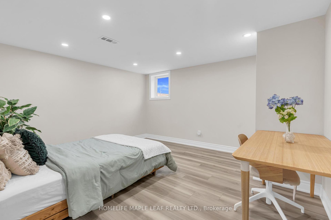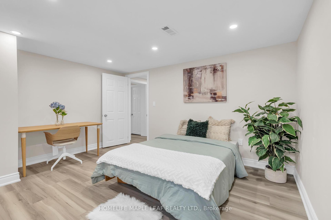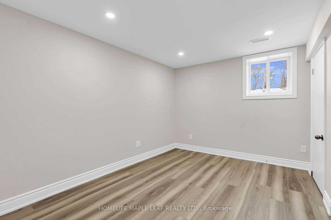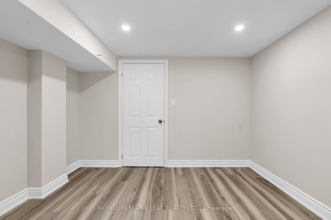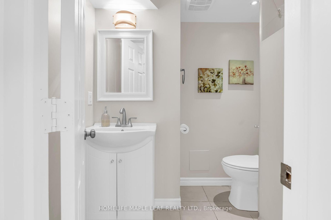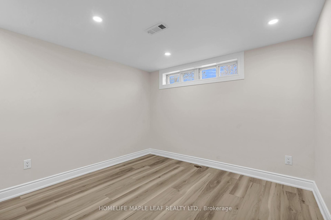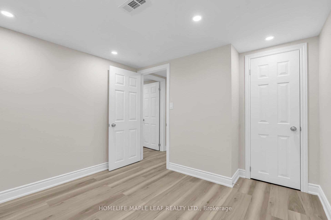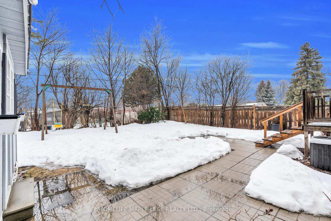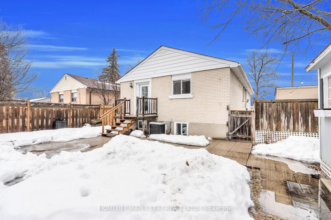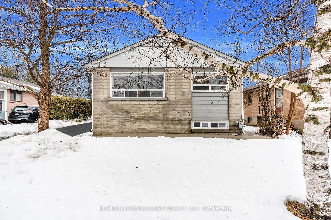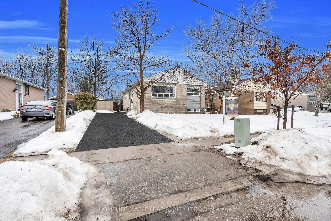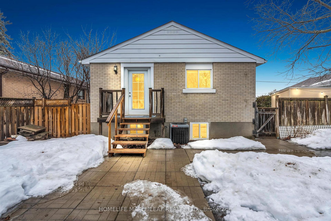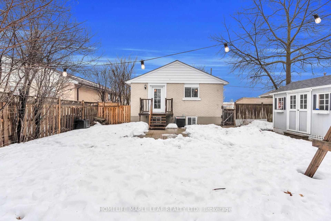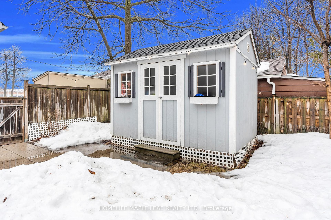$999,888
Available - For Sale
Listing ID: W12004238
12 Abbey Road , Brampton, L6W 2T8, Peel
| Beautiful, Bright & Spacious Recently Upgraded 3+3 Bedrooms Detached Raised Bungalow in the Prime Location of Brampton. Brand New 3 Bedroom Finished Basement Apartment with Legal Separate Entrance .Open concept Kitchen with Living & Dining combined. Hardwood flooring throughout the space, Bright Pot Lights, Breakfast Island with Granite Countertops. Upgraded Kitchen With S/S Appliances, Upgraded Bathrooms And Walkout To The Garden Deck From Primary Bedroom. Plenty Of Parking Space For 5 Cars. Over Sized Backyard Shed & So Much More To See. This Home Offers Excellent Rental Income, Great Opportunity For First Time Home Buyers & Investors. Property is Close To Brampton Downtown, Schools, Highways And All The Major Amenities. PRICED TO SELL !! |
| Price | $999,888 |
| Taxes: | $4947.63 |
| DOM | 10 |
| Occupancy: | Owner |
| Address: | 12 Abbey Road , Brampton, L6W 2T8, Peel |
| Lot Size: | 50.00 x 111.63 (Feet) |
| Directions/Cross Streets: | BARTLEY BULL PARKWAY & HARPER RD |
| Rooms: | 9 |
| Bedrooms: | 3 |
| Bedrooms +: | 3 |
| Kitchens: | 1 |
| Kitchens +: | 1 |
| Family Room: | F |
| Basement: | Finished, Separate Ent |
| Level/Floor | Room | Length(ft) | Width(ft) | Descriptions | |
| Room 1 | Main | Kitchen | 9.97 | 11.74 | Tile Floor, Centre Island |
| Room 2 | Main | Dining Ro | 9.97 | 9.45 | Hardwood Floor, Pot Lights, Large Window |
| Room 3 | Main | Living Ro | 13.42 | 12.46 | Hardwood Floor, Pot Lights, Large Window |
| Room 4 | Main | Primary B | 13.22 | 9.41 | Hardwood Floor, Mirrored Closet, W/O To Deck |
| Room 5 | Main | Bedroom 2 | 12.46 | 10.07 | Hardwood Floor, Closet, Window |
| Room 6 | Main | Bedroom 3 | 10.04 | 8.86 | Hardwood Floor, Closet, Window |
| Room 7 | Lower | Bedroom | Above Grade Window | ||
| Room 8 | Lower | Bedroom 2 | Above Grade Window | ||
| Room 9 | Lower | Bedroom 3 | Above Grade Window |
| Washroom Type | No. of Pieces | Level |
| Washroom Type 1 | 3 | Main |
| Washroom Type 2 | 3 | Bsmt |
| Washroom Type 3 | 3 | Main |
| Washroom Type 4 | 3 | Basement |
| Washroom Type 5 | 0 | |
| Washroom Type 6 | 0 | |
| Washroom Type 7 | 0 | |
| Washroom Type 8 | 3 | Main |
| Washroom Type 9 | 3 | Basement |
| Washroom Type 10 | 0 | |
| Washroom Type 11 | 0 | |
| Washroom Type 12 | 0 |
| Total Area: | 0.00 |
| Property Type: | Detached |
| Style: | Bungalow-Raised |
| Exterior: | Brick |
| Garage Type: | None |
| (Parking/)Drive: | Private |
| Drive Parking Spaces: | 5 |
| Park #1 | |
| Parking Type: | Private |
| Park #2 | |
| Parking Type: | Private |
| Pool: | None |
| Property Features: | Hospital, Park, Place Of Worship, Public Transit, School, School Bus Route |
| CAC Included: | N |
| Water Included: | N |
| Cabel TV Included: | N |
| Common Elements Included: | N |
| Heat Included: | N |
| Parking Included: | N |
| Condo Tax Included: | N |
| Building Insurance Included: | N |
| Fireplace/Stove: | N |
| Heat Source: | Gas |
| Heat Type: | Forced Air |
| Central Air Conditioning: | Central Air |
| Central Vac: | N |
| Laundry Level: | Syste |
| Ensuite Laundry: | F |
| Elevator Lift: | False |
| Sewers: | Sewer |
| Utilities-Cable: | A |
| Utilities-Hydro: | Y |
| Utilities-Sewers: | Y |
| Utilities-Gas: | Y |
| Utilities-Municipal Water: | Y |
| Utilities-Telephone: | A |
$
%
Years
This calculator is for demonstration purposes only. Always consult a professional
financial advisor before making personal financial decisions.
| Although the information displayed is believed to be accurate, no warranties or representations are made of any kind. |
| HOMELIFE MAPLE LEAF REALTY LTD. |
|
|

Bikramjit Sharma
Broker
Dir:
647-295-0028
Bus:
905 456 9090
Fax:
905-456-9091
| Virtual Tour | Book Showing | Email a Friend |
Jump To:
At a Glance:
| Type: | Freehold - Detached |
| Area: | Peel |
| Municipality: | Brampton |
| Neighbourhood: | Brampton East |
| Style: | Bungalow-Raised |
| Lot Size: | 50.00 x 111.63(Feet) |
| Tax: | $4,947.63 |
| Beds: | 3+3 |
| Baths: | 2 |
| Fireplace: | N |
| Pool: | None |
Locatin Map:
Payment Calculator:

