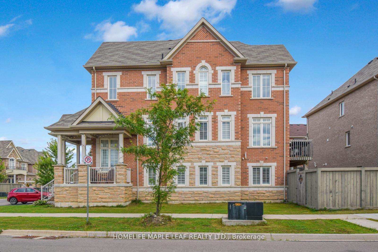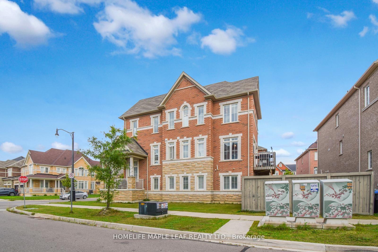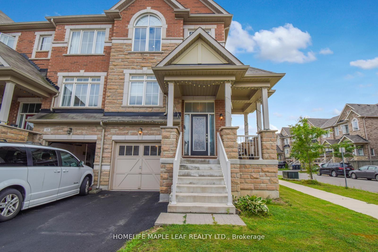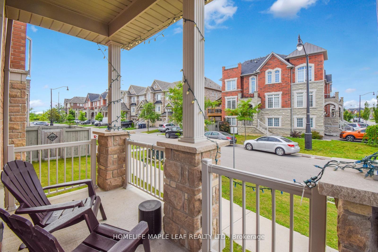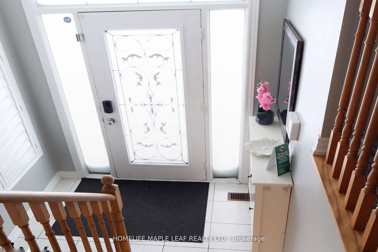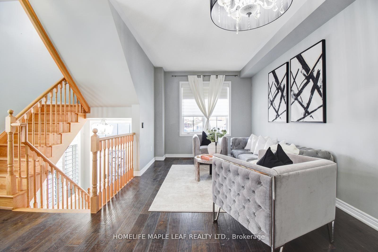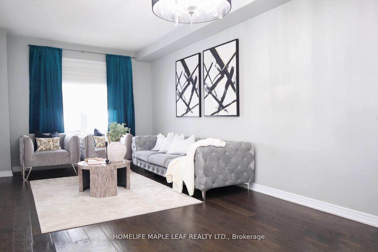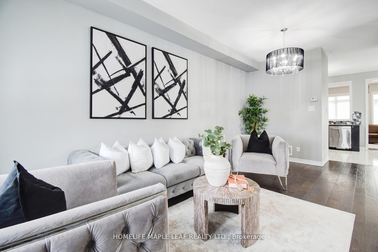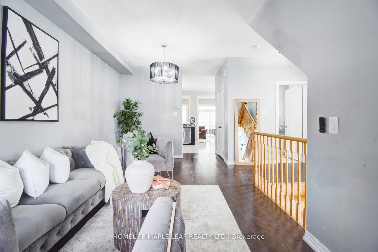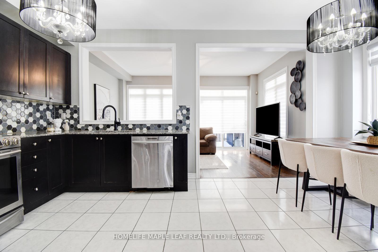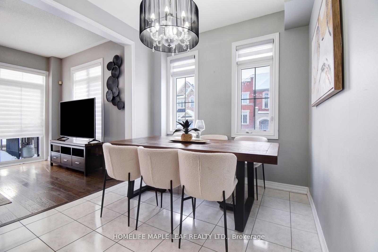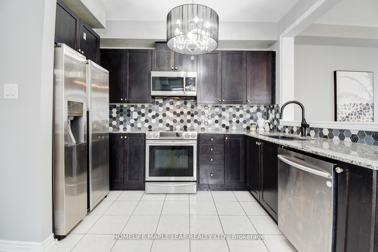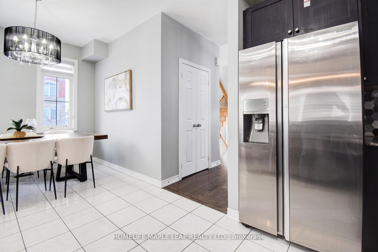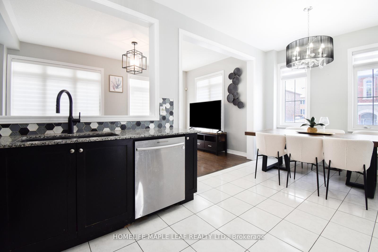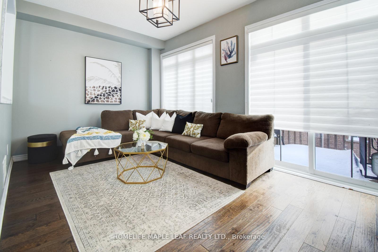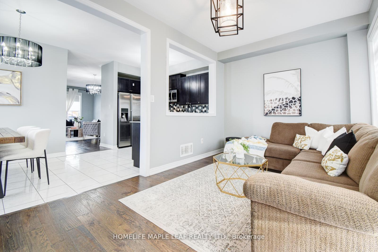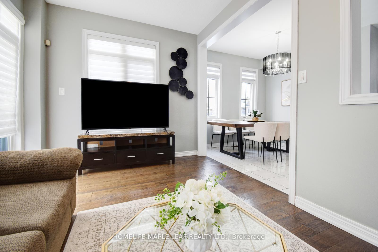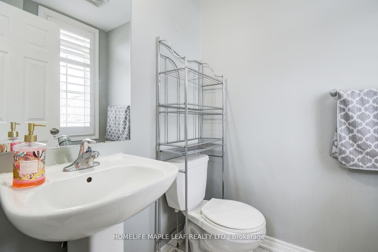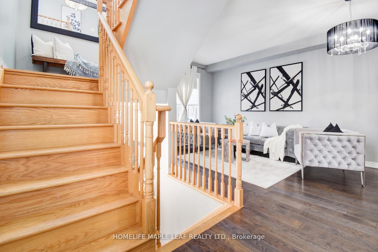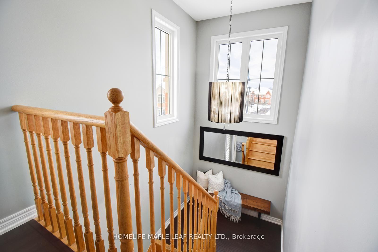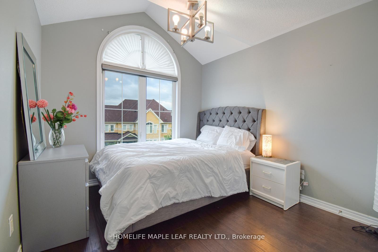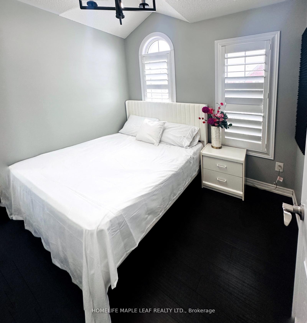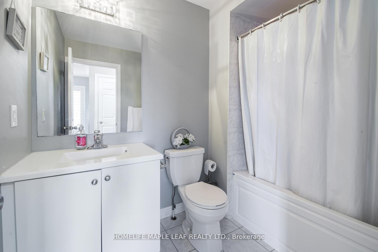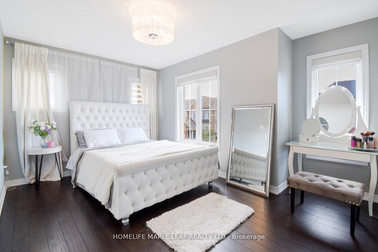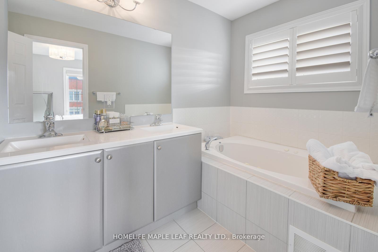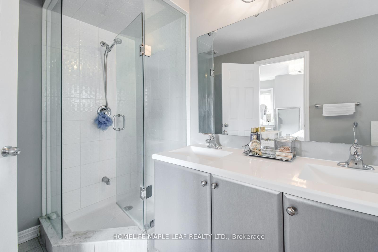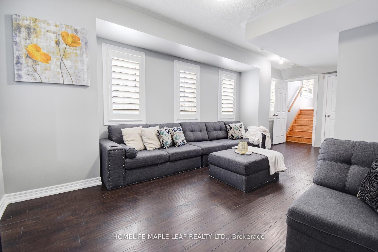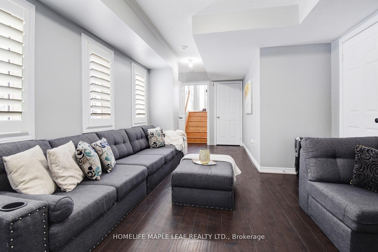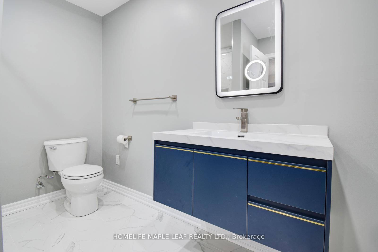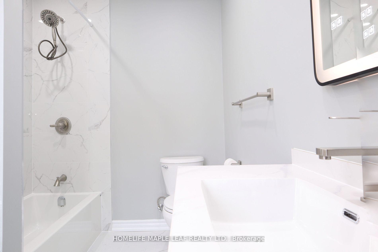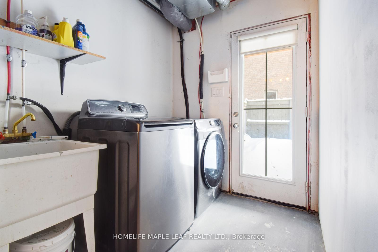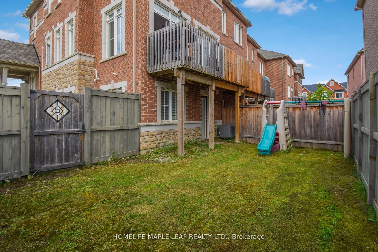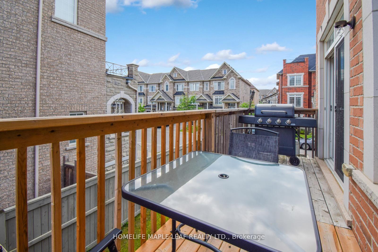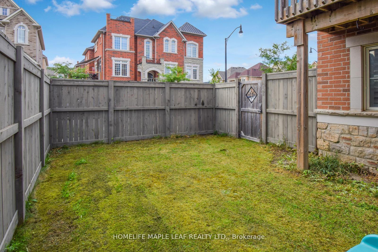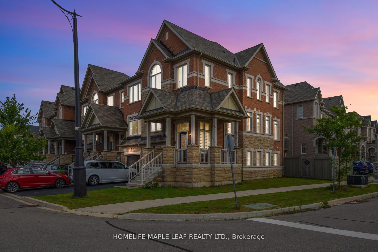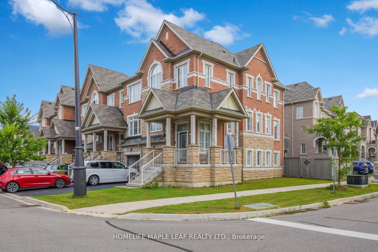$899,990
Available - For Sale
Listing ID: W12005873
62 Aldersgate Driv , Brampton, L7A 4A9, Peel
| Step into this sun-drenched corner lot freehold home, where natural light pours in through over 20 windows, creating a warm and inviting atmosphere. This beautifully designed residence offers 3 bedrooms and 4 bathrooms, along with a finished walkout basement featuring a studio in-law suite, perfect for guests or extended family. The home boasts an expansive kitchen complete with granite countertops, stainless steel appliances, and an elegant backsplash. Gleaming hardwood floors flow throughout, complemented by 9-foot ceilings on the main level and exquisite light fixtures that add a touch of sophistication. Nestled in a highly sought-after Northwest Brampton neighborhood, this custom home is ideally located near shopping centers, schools, and other amenities. The main level features shutters and blinds for added privacy and style, while the extended wooden deck overlooks a spacious backyard, perfect for outdoor entertaining or relaxation. With its blend of modern design, functionality, and a prime location, this home is both trendy and exceptionally spacious true gem waiting to be discovered! |
| Price | $899,990 |
| Taxes: | $5058.31 |
| DOM | 10 |
| Occupancy: | Owner |
| Address: | 62 Aldersgate Driv , Brampton, L7A 4A9, Peel |
| Lot Size: | 23.75 x 63.27 (Feet) |
| Directions/Cross Streets: | Veterans Dr & Wanless Dr |
| Rooms: | 10 |
| Rooms +: | 1 |
| Bedrooms: | 3 |
| Bedrooms +: | 1 |
| Kitchens: | 1 |
| Family Room: | T |
| Basement: | Finished, Separate Ent |
| Level/Floor | Room | Length(ft) | Width(ft) | Descriptions | |
| Room 1 | Main | Living Ro | 16.07 | 9.64 | Hardwood Floor, Window |
| Room 2 | Main | Dining Ro | 22.3 | 29.85 | Hardwood Floor |
| Room 3 | Main | Family Ro | 10.36 | 18.37 | Window, Hardwood Floor, W/O To Deck |
| Room 4 | Main | Kitchen | 18.24 | 8.92 | Backsplash, Stainless Steel Appl, Quartz Counter |
| Room 5 | Main | Powder Ro | 4.92 | 5.64 | Ceramic Floor |
| Room 6 | Third | Primary B | 11.78 | 17.25 | Laminate, Window, Closet |
| Room 7 | Third | Primary B | 12.3 | 6.04 | Laminate |
| Room 8 | Third | Bedroom 2 | 8.13 | 8.66 | Laminate, Window |
| Room 9 | Third | Bedroom 3 | 9.81 | 10.43 | Laminate, Window |
| Room 10 | Third | Bathroom | 6.07 | 8.1 | Ceramic Floor |
| Room 11 | Lower | Great Roo | 21.88 | 11.71 | Laminate |
| Room 12 | Lower | Bathroom | 6.92 | 9.71 | Quartz Counter, Ceramic Floor |
| Washroom Type | No. of Pieces | Level |
| Washroom Type 1 | 4 | 3rd |
| Washroom Type 2 | 2 | 2nd |
| Washroom Type 3 | 4 | Lower |
| Washroom Type 4 | 4 | Third |
| Washroom Type 5 | 2 | Second |
| Washroom Type 6 | 4 | Lower |
| Washroom Type 7 | 0 | |
| Washroom Type 8 | 0 |
| Total Area: | 0.00 |
| Property Type: | Att/Row/Townhouse |
| Style: | 3-Storey |
| Exterior: | Brick |
| Garage Type: | Attached |
| (Parking/)Drive: | Available |
| Drive Parking Spaces: | 2 |
| Park #1 | |
| Parking Type: | Available |
| Park #2 | |
| Parking Type: | Available |
| Pool: | None |
| CAC Included: | N |
| Water Included: | N |
| Cabel TV Included: | N |
| Common Elements Included: | N |
| Heat Included: | N |
| Parking Included: | N |
| Condo Tax Included: | N |
| Building Insurance Included: | N |
| Fireplace/Stove: | N |
| Heat Source: | Gas |
| Heat Type: | Forced Air |
| Central Air Conditioning: | Central Air |
| Central Vac: | N |
| Laundry Level: | Syste |
| Ensuite Laundry: | F |
| Sewers: | Sewer |
| Utilities-Cable: | A |
| Utilities-Hydro: | Y |
| Utilities-Sewers: | Y |
| Utilities-Gas: | Y |
| Utilities-Municipal Water: | Y |
| Utilities-Telephone: | Y |
$
%
Years
This calculator is for demonstration purposes only. Always consult a professional
financial advisor before making personal financial decisions.
| Although the information displayed is believed to be accurate, no warranties or representations are made of any kind. |
| HOMELIFE MAPLE LEAF REALTY LTD. |
|
|

Bikramjit Sharma
Broker
Dir:
647-295-0028
Bus:
905 456 9090
Fax:
905-456-9091
| Book Showing | Email a Friend |
Jump To:
At a Glance:
| Type: | Freehold - Att/Row/Townhouse |
| Area: | Peel |
| Municipality: | Brampton |
| Neighbourhood: | Northwest Brampton |
| Style: | 3-Storey |
| Lot Size: | 23.75 x 63.27(Feet) |
| Tax: | $5,058.31 |
| Beds: | 3+1 |
| Baths: | 4 |
| Fireplace: | N |
| Pool: | None |
Locatin Map:
Payment Calculator:

