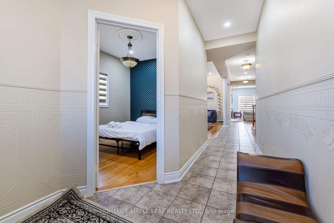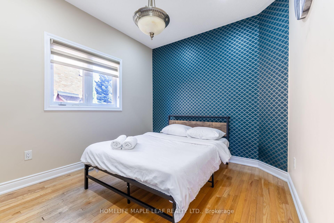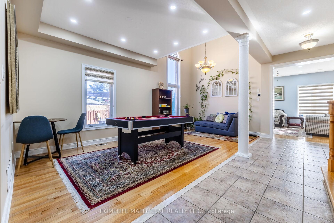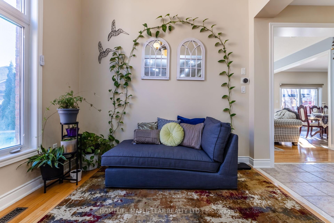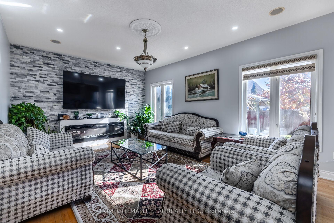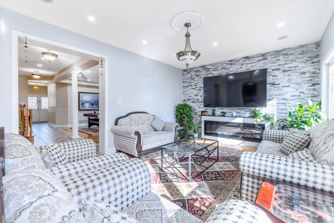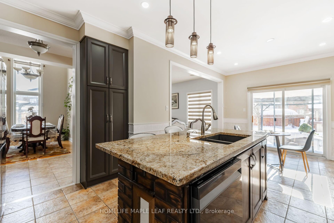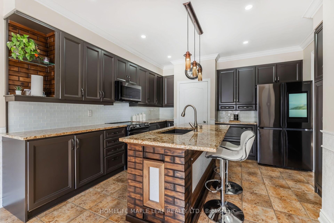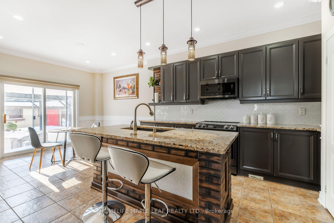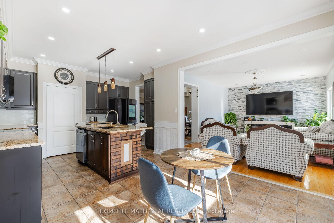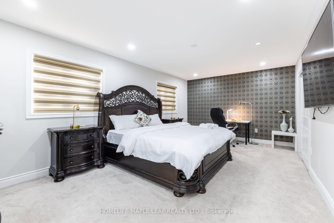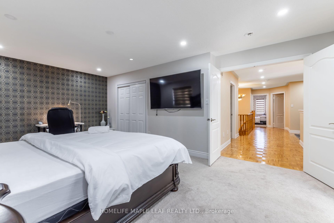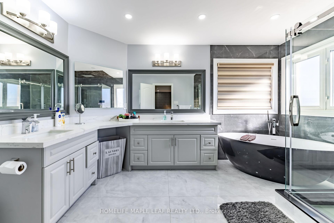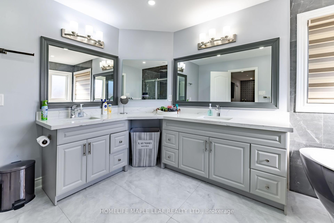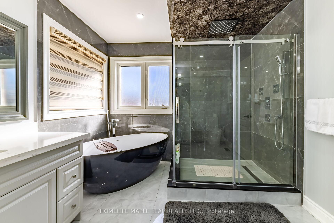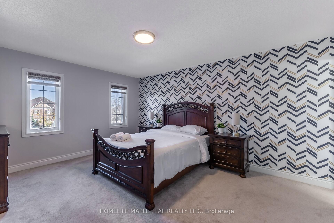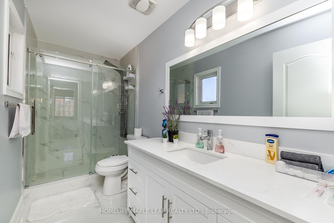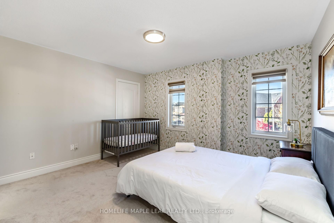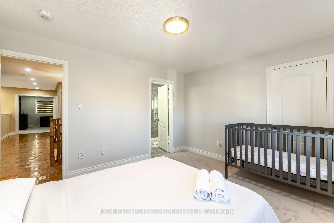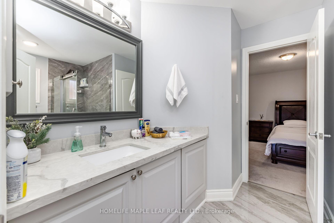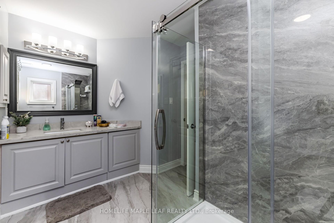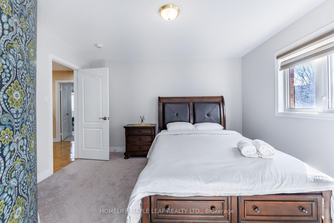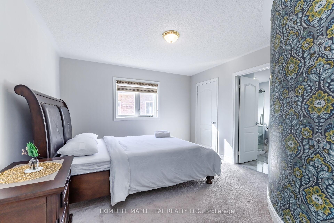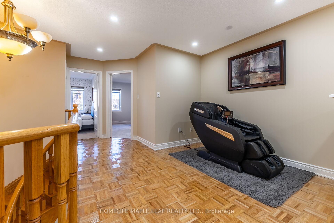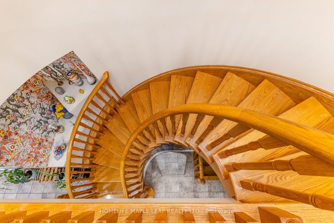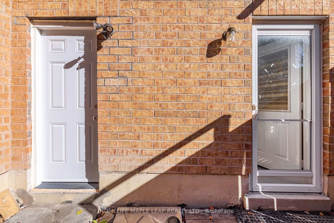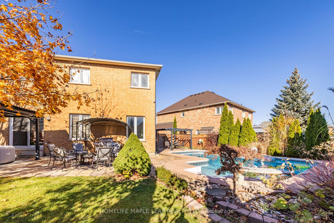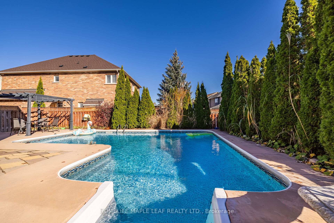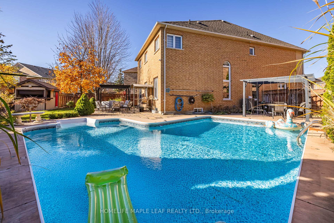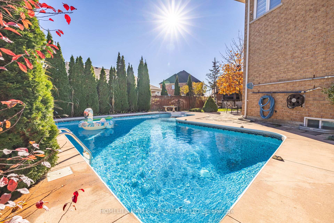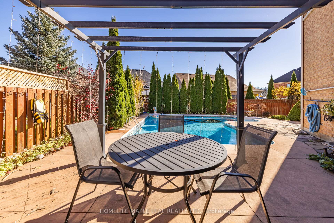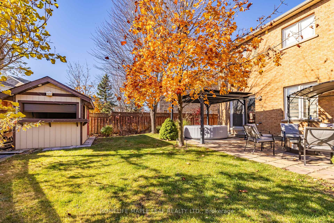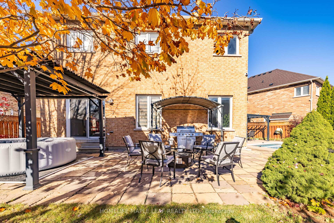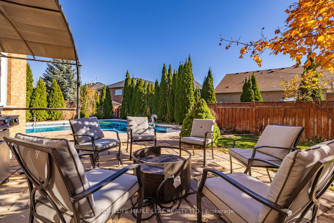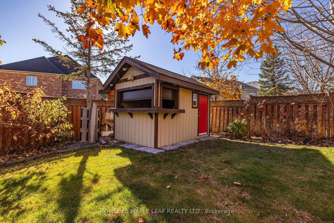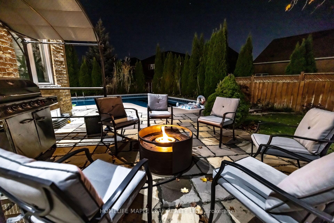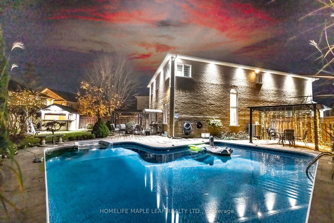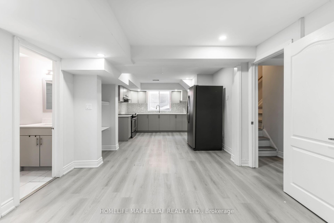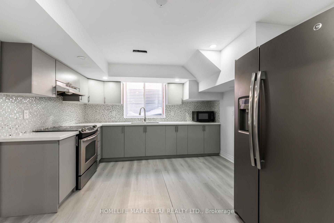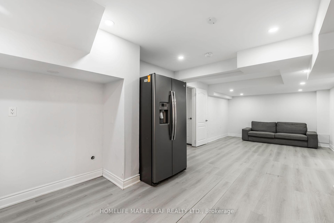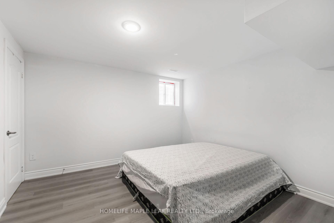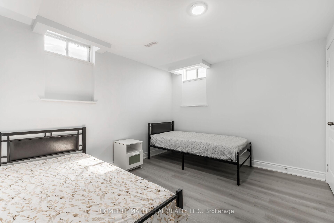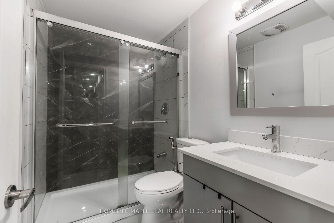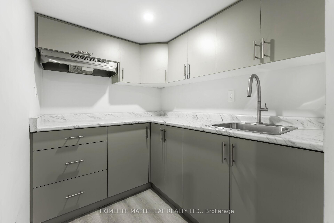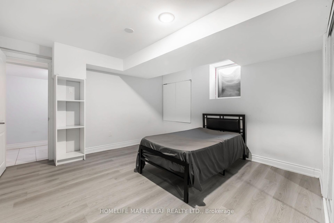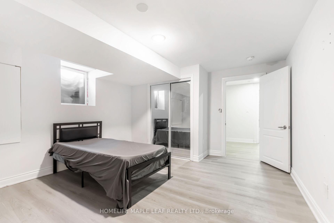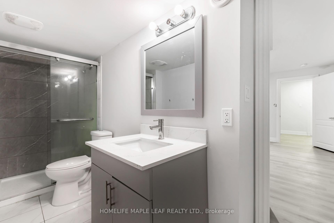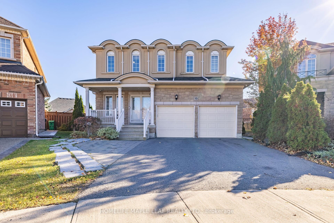$1,650,000
Available - For Sale
Listing ID: W12005878
10 Monabelle Cres , Brampton, L6P 1W5, Peel
| Luxury Oasis Retreat In The Heart Of Castlemore North! Experience the pinnacle of elegance in this stunning legal 2-dwelling home nestled on a premium pie-shaped lot in prestigious Castlemore North. Boasting approx. 4,200 sq. ft. of meticulously designed living space, this masterpiece blends sophistication, comfort & functionality. The grand entrance opens to an open-concept living & dining area with soaring ceilings, setting the tone for luxury. A main-floor office provides the perfect workspace, while gleaming hardwood floors flow throughout. The gourmet chefs kitchen impresses with granite countertops, a spacious central island & top-of-the-line WiFi-connected appliances, including a state-of-the-art fridge. The family room is an entertainers dream with a cozy upgraded fireplace & built-in ceiling speakers.Step outside to your private backyard oasis a true resort-style retreat! The heated saltwater pool (all equipment upgraded in the last 2 years) is surrounded by towering trees for complete privacy, a dedicated sunbathing area, two luxurious cabanas, a BBQ area with a natural gas line, and a fully equipped bar with serving shutters. Enjoy the app-controlled exterior pot lights, tiki bar lighting, and an automatic sprinkler system for convenience. The smart thermostat allows seamless temperature control from anywhere. Upstairs, 4 lavish bedrooms each have attached bathrooms. Two master suites boast spa-like upgraded ensuites, while the Jack & Jill bath offers convenience & privacy. Driveway Parks Upto 5 Cars. The legal basement apartment is a rare find! It offers flexibility to be converted into a 1-bedroom suite & a separate 2-bedroom unit, both with their own modern kitchens, full bathrooms, & open-concept living/dining areas. A dedicated shared laundry adds convenience for both units, making it ideal for rental income or multi-generational living. With over $300K in premium upgrades, this masterpiece is an absolute must-see! |
| Price | $1,650,000 |
| Taxes: | $9209.00 |
| DOM | 10 |
| Occupancy: | Owner |
| Address: | 10 Monabelle Cres , Brampton, L6P 1W5, Peel |
| Lot Size: | 30.54 x 117.49 (Feet) |
| Directions/Cross Streets: | Goreway & Countryside |
| Rooms: | 11 |
| Rooms +: | 6 |
| Bedrooms: | 4 |
| Bedrooms +: | 3 |
| Kitchens: | 1 |
| Kitchens +: | 1 |
| Family Room: | T |
| Basement: | Apartment, Separate Ent |
| Level/Floor | Room | Length(ft) | Width(ft) | Descriptions | |
| Room 1 | Main | Living Ro | 20.01 | 11.81 | Hardwood Floor, Large Window, Combined w/Dining |
| Room 2 | Main | Dining Ro | 20.01 | 11.81 | Hardwood Floor, Window Floor to Ceil, Combined w/Living |
| Room 3 | Main | Family Ro | 18.04 | 13.12 | Hardwood Floor, Built-in Speakers, Electric Fireplace |
| Room 4 | Main | Kitchen | 24.6 | 22.3 | Ceramic Floor, Granite Counters, Centre Island |
| Room 5 | Main | Office | 9.84 | 10.17 | Hardwood Floor, Large Window, French Doors |
| Room 6 | Second | Primary B | 20.01 | 12.14 | 6 Pc Ensuite, Walk-In Closet(s), Overlooks Pool |
| Room 7 | Second | Bedroom 2 | 13.12 | 16.07 | 4 Pc Bath, Double Closet, Large Window |
| Room 8 | Second | Bedroom 3 | 13.12 | 11.15 | 4 Pc Bath, Large Window, Walk-In Closet(s) |
| Room 9 | Second | Bedroom 4 | 13.45 | 12.79 | 4 Pc Bath, Large Window, Closet |
| Room 10 | Second | Loft | 10.17 | 8.53 | Hardwood Floor, Overlooks Dining, Open Concept |
| Room 11 | Basement | Kitchen | Laminate, Pot Lights, Large Window | ||
| Room 12 | Basement | Bedroom | 3 Pc Ensuite, Pot Lights, Large Window | ||
| Room 13 | Basement | Bedroom | Walk-In Closet(s), Pot Lights, Large Window | ||
| Room 14 | Basement | Bedroom | Walk-In Closet(s), Pot Lights |
| Washroom Type | No. of Pieces | Level |
| Washroom Type 1 | 6 | 2nd |
| Washroom Type 2 | 3 | 2nd |
| Washroom Type 3 | 2 | Main |
| Washroom Type 4 | 3 | Bsmt |
| Washroom Type 5 | 6 | Second |
| Washroom Type 6 | 3 | Second |
| Washroom Type 7 | 2 | Main |
| Washroom Type 8 | 3 | Basement |
| Washroom Type 9 | 0 | |
| Washroom Type 10 | 6 | Second |
| Washroom Type 11 | 4 | Second |
| Washroom Type 12 | 2 | Main |
| Washroom Type 13 | 3 | Basement |
| Washroom Type 14 | 0 | |
| Washroom Type 15 | 6 | Second |
| Washroom Type 16 | 4 | Second |
| Washroom Type 17 | 2 | Main |
| Washroom Type 18 | 3 | Basement |
| Washroom Type 19 | 0 | |
| Washroom Type 20 | 6 | Second |
| Washroom Type 21 | 4 | Second |
| Washroom Type 22 | 2 | Main |
| Washroom Type 23 | 3 | Basement |
| Washroom Type 24 | 0 | |
| Washroom Type 25 | 6 | Second |
| Washroom Type 26 | 4 | Second |
| Washroom Type 27 | 2 | Main |
| Washroom Type 28 | 3 | Basement |
| Washroom Type 29 | 0 | |
| Washroom Type 30 | 6 | Second |
| Washroom Type 31 | 4 | Second |
| Washroom Type 32 | 2 | Main |
| Washroom Type 33 | 3 | Basement |
| Washroom Type 34 | 0 | |
| Washroom Type 35 | 6 | Second |
| Washroom Type 36 | 4 | Second |
| Washroom Type 37 | 2 | Main |
| Washroom Type 38 | 3 | Basement |
| Washroom Type 39 | 0 |
| Total Area: | 0.00 |
| Property Type: | Detached |
| Style: | 2-Storey |
| Exterior: | Stone, Stucco (Plaster) |
| Garage Type: | Attached |
| (Parking/)Drive: | Private |
| Drive Parking Spaces: | 4 |
| Park #1 | |
| Parking Type: | Private |
| Park #2 | |
| Parking Type: | Private |
| Pool: | Inground |
| Other Structures: | Garden Shed, G |
| Approximatly Square Footage: | 2500-3000 |
| Property Features: | Electric Car, Park, Place Of Worship, Public Transit |
| CAC Included: | N |
| Water Included: | N |
| Cabel TV Included: | N |
| Common Elements Included: | N |
| Heat Included: | N |
| Parking Included: | N |
| Condo Tax Included: | N |
| Building Insurance Included: | N |
| Fireplace/Stove: | Y |
| Heat Source: | Gas |
| Heat Type: | Fan Coil |
| Central Air Conditioning: | Central Air |
| Central Vac: | Y |
| Laundry Level: | Syste |
| Ensuite Laundry: | F |
| Sewers: | Sewer |
$
%
Years
This calculator is for demonstration purposes only. Always consult a professional
financial advisor before making personal financial decisions.
| Although the information displayed is believed to be accurate, no warranties or representations are made of any kind. |
| HOMELIFE MAPLE LEAF REALTY LTD. |
|
|

Bikramjit Sharma
Broker
Dir:
647-295-0028
Bus:
905 456 9090
Fax:
905-456-9091
| Book Showing | Email a Friend |
Jump To:
At a Glance:
| Type: | Freehold - Detached |
| Area: | Peel |
| Municipality: | Brampton |
| Neighbourhood: | Vales of Castlemore North |
| Style: | 2-Storey |
| Lot Size: | 30.54 x 117.49(Feet) |
| Tax: | $9,209 |
| Beds: | 4+3 |
| Baths: | 6 |
| Fireplace: | Y |
| Pool: | Inground |
Locatin Map:
Payment Calculator:

