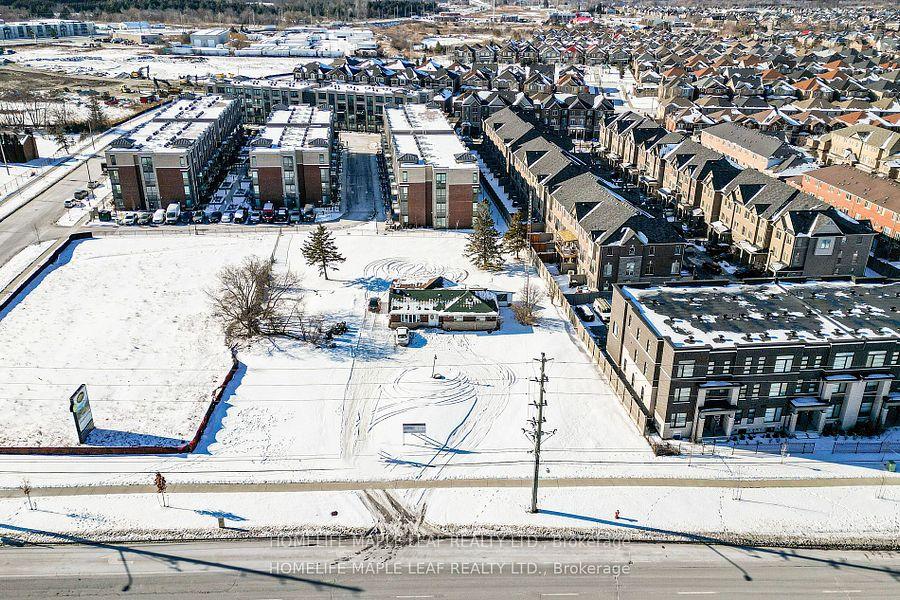$8,999,999
Available - For Sale
Listing ID: W12019967
8888 The Gore Road , Brampton, L6P 0B1, Peel
| Prime Development land, proposed official Plan designated, within the Gore MTSA, 12-15 Storey mixed use, 128 unit condo/apartment & office/commercial with 2 storey retail podium, Total GFA 127,288.80 Sq.ft, Zoning R4 with proposed modifications (existing RE2 Zone), site area 0.88 acres approximately., with transportation access to Gore/Queen Brt Line Stop, CLOSE TO ALL AMENITIES..SCHOOLS, PLAZA, RELIGIOUS PLACES AND MANY MORE SUCH AS HWYS(407, 427, 7) **EXTRAS** HIGH RISE DEVELOPEMENT LAND READY TO BE BUILT ( 12 STOREY ) |
| Price | $8,999,999 |
| Taxes: | $7837.00 |
| DOM | 2 |
| Occupancy: | Tenant |
| Address: | 8888 The Gore Road , Brampton, L6P 0B1, Peel |
| Lot Size: | 150.38 x 251.51 (Feet) |
| Directions/Cross Streets: | THE GORE RD EBENEZER |
| Rooms: | 8 |
| Rooms +: | 3 |
| Bedrooms: | 4 |
| Bedrooms +: | 2 |
| Kitchens: | 1 |
| Kitchens +: | 1 |
| Family Room: | F |
| Basement: | Finished |
| Washroom Type | No. of Pieces | Level |
| Washroom Type 1 | 3 | Main |
| Washroom Type 2 | 3 | Basement |
| Washroom Type 3 | 3 | Main |
| Washroom Type 4 | 0 | |
| Washroom Type 5 | 0 | |
| Washroom Type 6 | 3 | Main |
| Washroom Type 7 | 3 | Basement |
| Washroom Type 8 | 3 | Main |
| Washroom Type 9 | 0 | |
| Washroom Type 10 | 0 | |
| Washroom Type 11 | 3 | Main |
| Washroom Type 12 | 3 | Basement |
| Washroom Type 13 | 3 | Main |
| Washroom Type 14 | 0 | |
| Washroom Type 15 | 0 | |
| Washroom Type 16 | 3 | Main |
| Washroom Type 17 | 3 | Basement |
| Washroom Type 18 | 3 | Main |
| Washroom Type 19 | 0 | |
| Washroom Type 20 | 0 |
| Total Area: | 0.00 |
| Property Type: | Detached |
| Style: | Bungalow |
| Exterior: | Brick |
| Garage Type: | Other |
| (Parking/)Drive: | Private |
| Drive Parking Spaces: | 10 |
| Park #1 | |
| Parking Type: | Private |
| Park #2 | |
| Parking Type: | Private |
| Pool: | None |
| Approximatly Square Footage: | 2000-2500 |
| CAC Included: | N |
| Water Included: | N |
| Cabel TV Included: | N |
| Common Elements Included: | N |
| Heat Included: | N |
| Parking Included: | N |
| Condo Tax Included: | N |
| Building Insurance Included: | N |
| Fireplace/Stove: | N |
| Heat Source: | Gas |
| Heat Type: | Forced Air |
| Central Air Conditioning: | Central Air |
| Central Vac: | N |
| Laundry Level: | Syste |
| Ensuite Laundry: | F |
| Sewers: | Septic |
$
%
Years
This calculator is for demonstration purposes only. Always consult a professional
financial advisor before making personal financial decisions.
| Although the information displayed is believed to be accurate, no warranties or representations are made of any kind. |
| HOMELIFE MAPLE LEAF REALTY LTD. |
|
|

Bikramjit Sharma
Broker
Dir:
647-295-0028
Bus:
905 456 9090
Fax:
905-456-9091
| Virtual Tour | Book Showing | Email a Friend |
Jump To:
At a Glance:
| Type: | Freehold - Detached |
| Area: | Peel |
| Municipality: | Brampton |
| Neighbourhood: | Bram East |
| Style: | Bungalow |
| Lot Size: | 150.38 x 251.51(Feet) |
| Tax: | $7,837 |
| Beds: | 4+2 |
| Baths: | 3 |
| Fireplace: | N |
| Pool: | None |
Locatin Map:
Payment Calculator:















