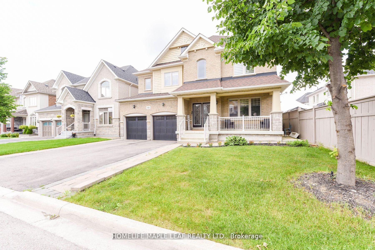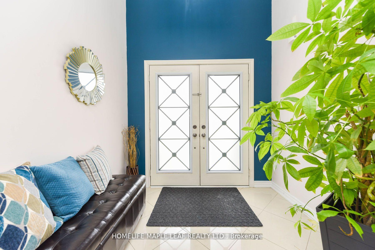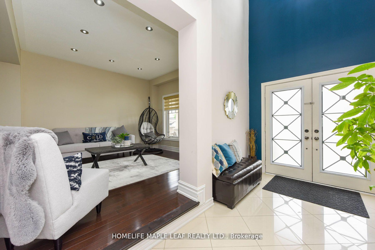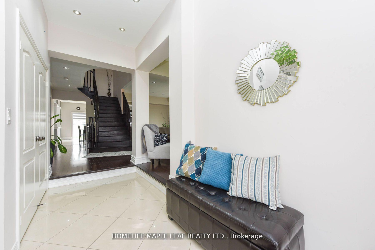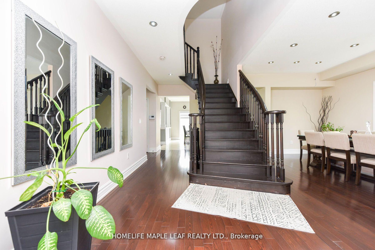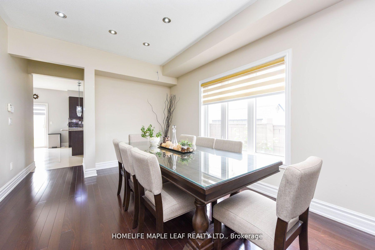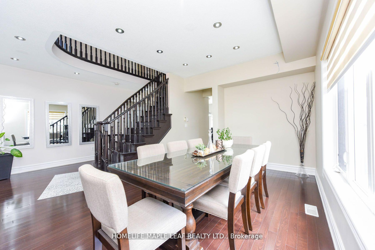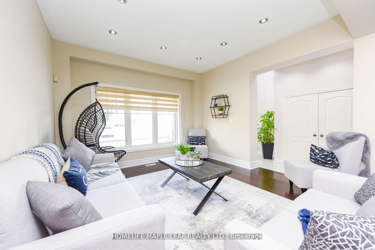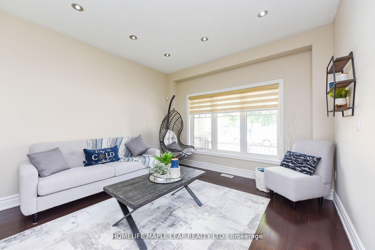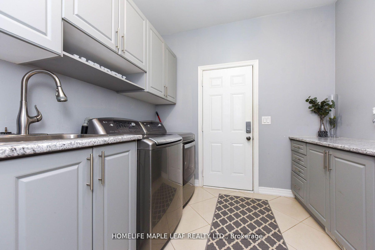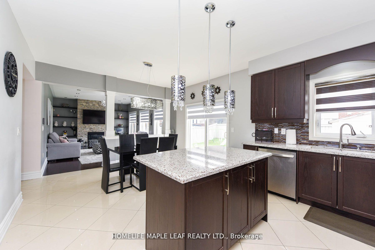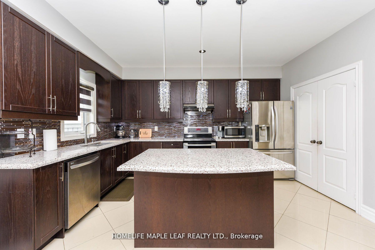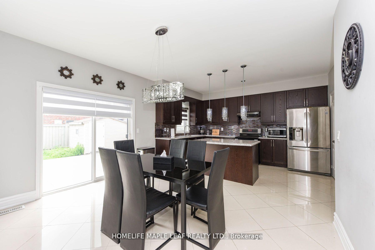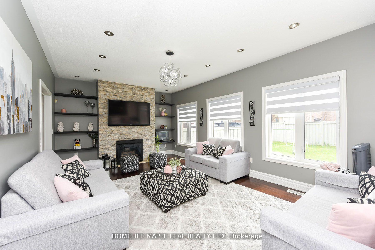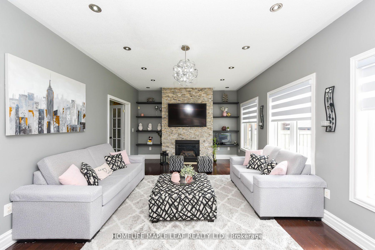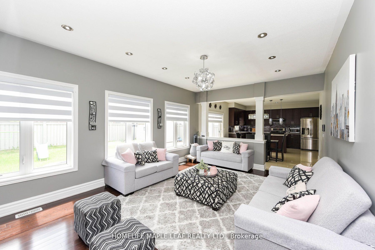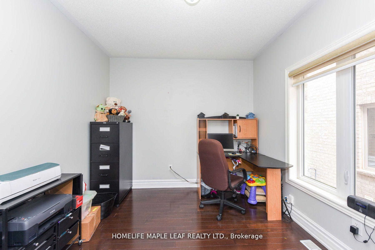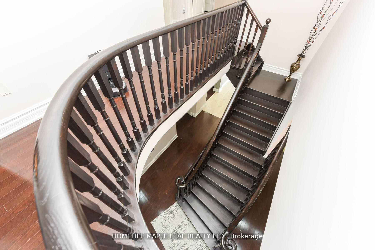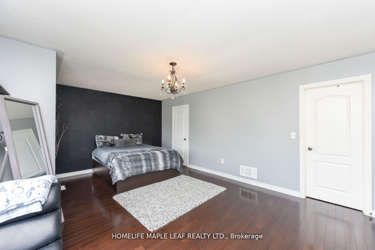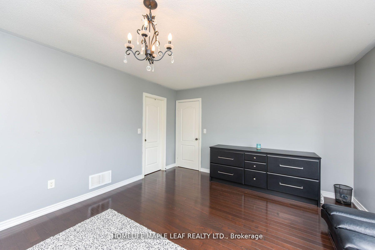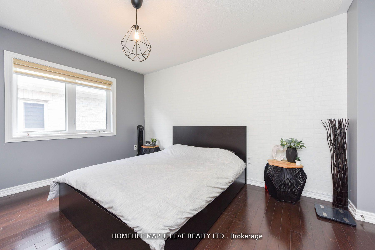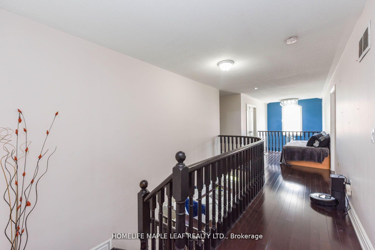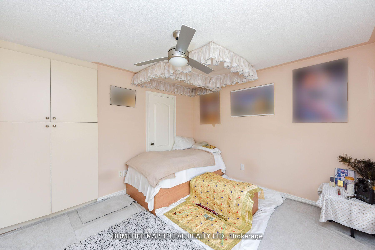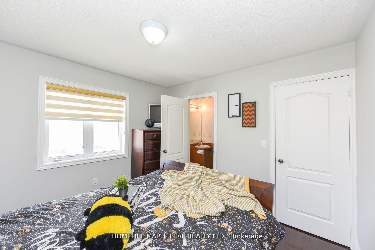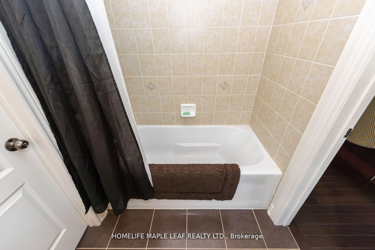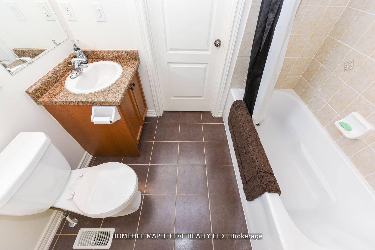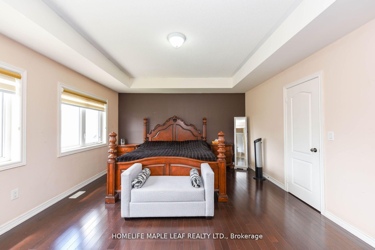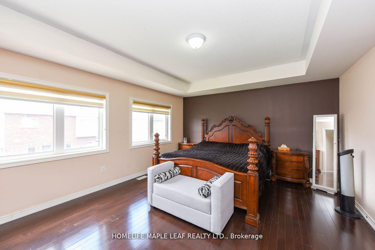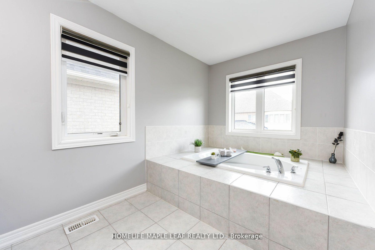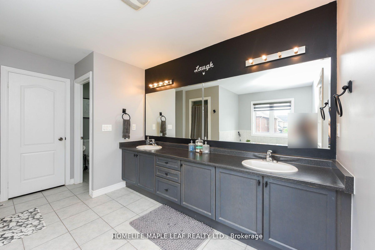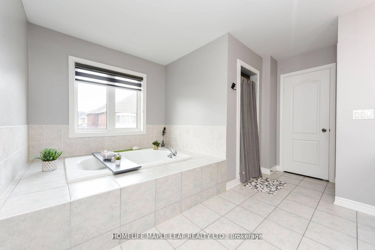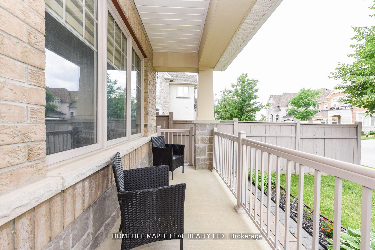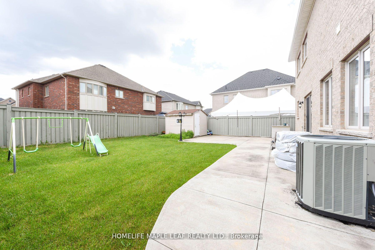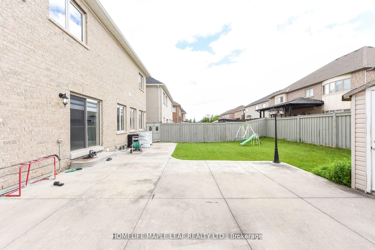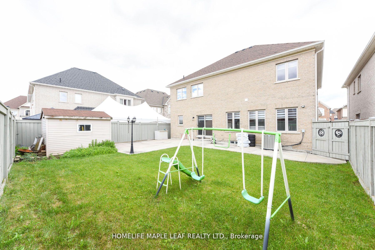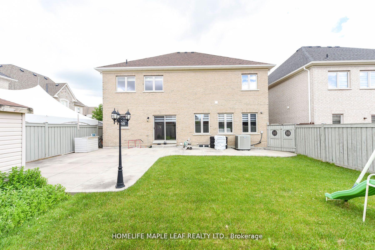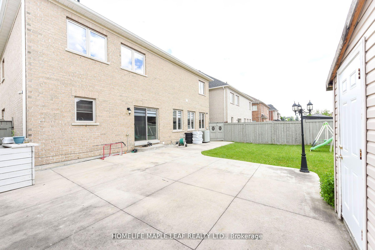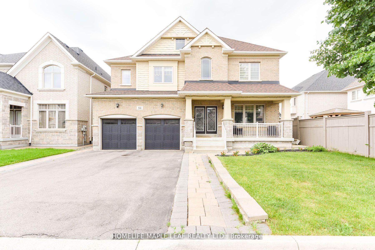$1,799,999
Available - For Sale
Listing ID: W12021822
84 Latania Boul , Brampton, L6P 2Z2, Peel
| 5 BDRMS DETACHED HOME WITH 2 BDRMS BASEMENT APARTMENT (NON-RETROFITTED) + Studio In Basement with washroom and kitchen, hardwood floor through out, located in the heart of prestigious area of Brampton at the border of Caledon. Lp High End Appliances, CAC, This house has many feature to offer, ample parking on driveway.*** EXTRAS*** Detached Home, Walking Trails in area, High End Homes. |
| Price | $1,799,999 |
| Taxes: | $8876.00 |
| DOM | 0 |
| Occupancy: | Owner+T |
| Address: | 84 Latania Boul , Brampton, L6P 2Z2, Peel |
| Lot Size: | 50.09 x 109.51 (Feet) |
| Directions/Cross Streets: | GOREWAY AND COUNTRYSIDE |
| Rooms: | 11 |
| Bedrooms: | 5 |
| Bedrooms +: | 2 |
| Kitchens: | 1 |
| Kitchens +: | 2 |
| Family Room: | T |
| Basement: | Apartment, Separate Ent |
| Level/Floor | Room | Length(ft) | Width(ft) | Descriptions | |
| Room 1 | Main | Living Ro | 30.96 | 11.97 | Hardwood Floor, Combined w/Dining |
| Room 2 | Main | Dining Ro | 30.96 | 11.97 | Hardwood Floor, Combined w/Living |
| Room 3 | Main | Kitchen | Ceramic Floor | ||
| Room 4 | Main | Breakfast | Ceramic Floor | ||
| Room 5 | Main | Family Ro | 12.99 | 19.98 | Hardwood Floor |
| Room 6 | Main | Common Ro | 11.58 | 9.97 | Hardwood Floor |
| Room 7 | Second | Primary B | 13.97 | 16.99 | Hardwood Floor, W/W Closet, 5 Pc Ensuite |
| Room 8 | Second | Bedroom 2 | 14.99 | 11.58 | Hardwood Floor |
| Room 9 | Second | Bedroom 3 | 12.99 | 19.98 | Hardwood Floor |
| Room 10 | Second | Bedroom 4 | 14.99 | 10.5 | Hardwood Floor |
| Room 11 | Second | Bedroom 5 | 11.58 | 11.97 | Broadloom |
| Room 12 | Basement | Bedroom | Laminate |
| Washroom Type | No. of Pieces | Level |
| Washroom Type 1 | 2 | Main |
| Washroom Type 2 | 4 | 2nd |
| Washroom Type 3 | 4 | Bsmt |
| Washroom Type 4 | 2 | Main |
| Washroom Type 5 | 4 | Second |
| Washroom Type 6 | 4 | Basement |
| Washroom Type 7 | 0 | |
| Washroom Type 8 | 0 |
| Total Area: | 0.00 |
| Property Type: | Detached |
| Style: | 2-Storey |
| Exterior: | Brick |
| Garage Type: | Built-In |
| (Parking/)Drive: | Private |
| Drive Parking Spaces: | 4 |
| Park #1 | |
| Parking Type: | Private |
| Park #2 | |
| Parking Type: | Private |
| Pool: | None |
| Property Features: | Fenced Yard, Library, Park, Place Of Worship, Public Transit |
| CAC Included: | N |
| Water Included: | N |
| Cabel TV Included: | N |
| Common Elements Included: | N |
| Heat Included: | N |
| Parking Included: | N |
| Condo Tax Included: | N |
| Building Insurance Included: | N |
| Fireplace/Stove: | Y |
| Heat Source: | Gas |
| Heat Type: | Forced Air |
| Central Air Conditioning: | Central Air |
| Central Vac: | N |
| Laundry Level: | Syste |
| Ensuite Laundry: | F |
| Elevator Lift: | False |
| Sewers: | Sewer |
$
%
Years
This calculator is for demonstration purposes only. Always consult a professional
financial advisor before making personal financial decisions.
| Although the information displayed is believed to be accurate, no warranties or representations are made of any kind. |
| HOMELIFE MAPLE LEAF REALTY LTD. |
|
|

Bikramjit Sharma
Broker
Dir:
647-295-0028
Bus:
905 456 9090
Fax:
905-456-9091
| Book Showing | Email a Friend |
Jump To:
At a Glance:
| Type: | Freehold - Detached |
| Area: | Peel |
| Municipality: | Brampton |
| Neighbourhood: | Goreway Drive Corridor |
| Style: | 2-Storey |
| Lot Size: | 50.09 x 109.51(Feet) |
| Tax: | $8,876 |
| Beds: | 5+2 |
| Baths: | 5 |
| Fireplace: | Y |
| Pool: | None |
Locatin Map:
Payment Calculator:

