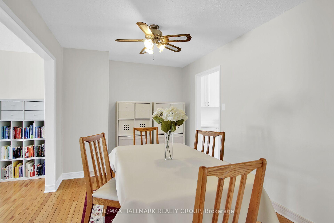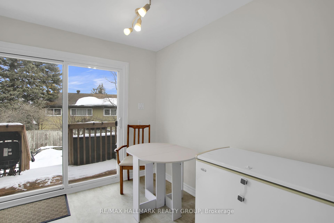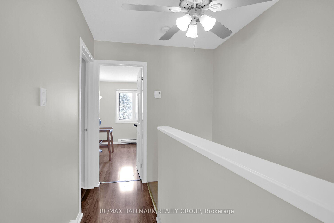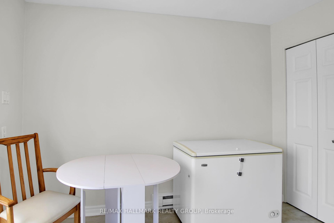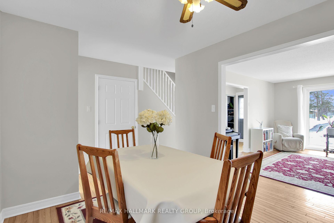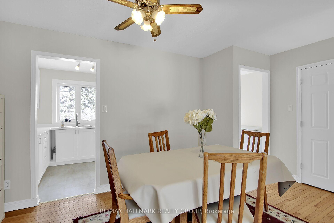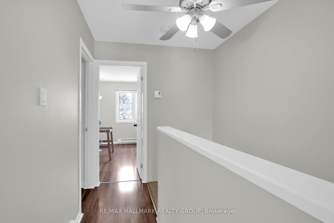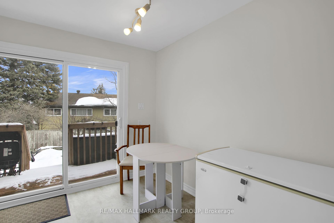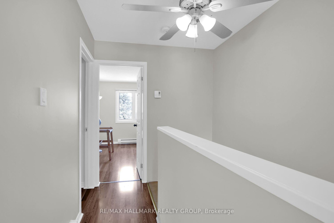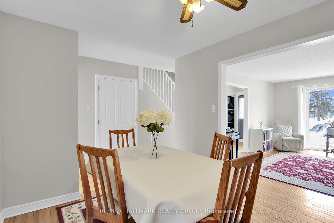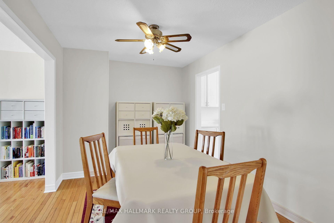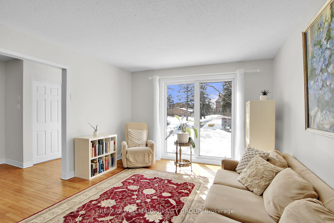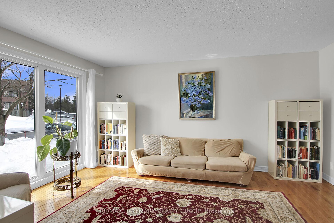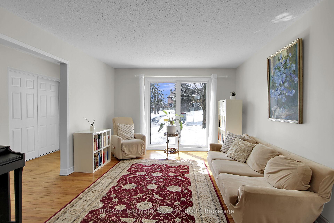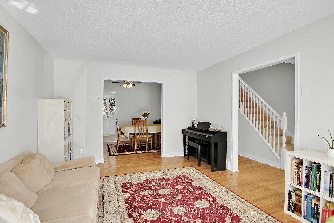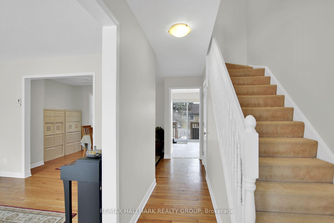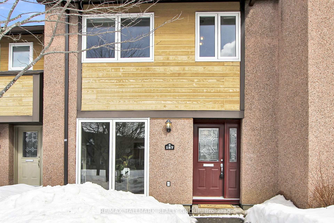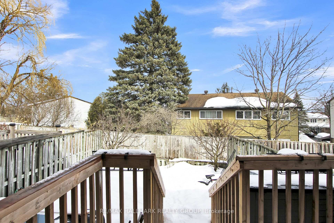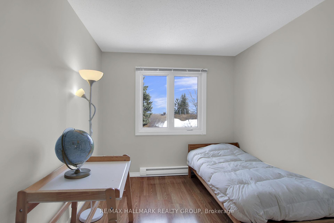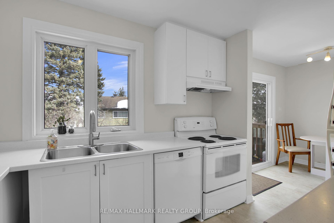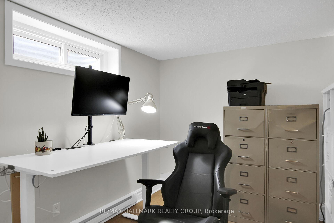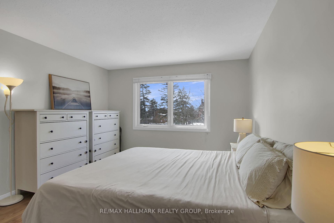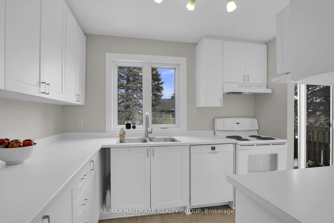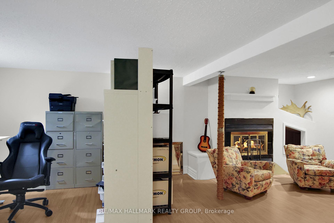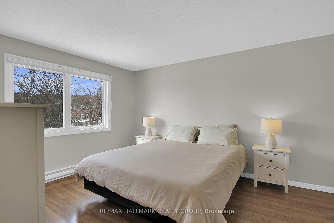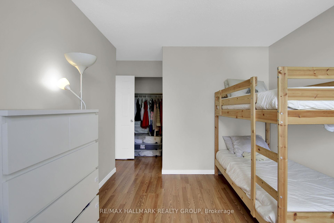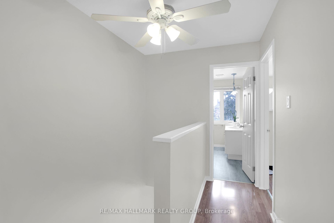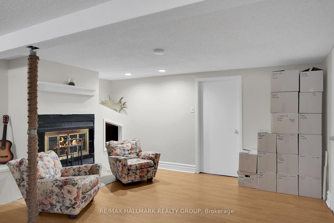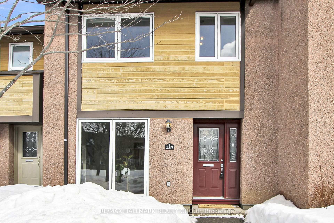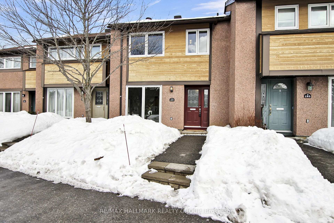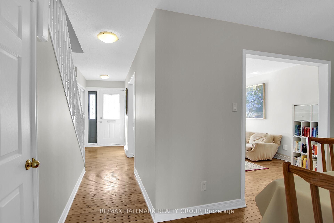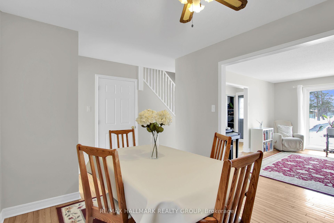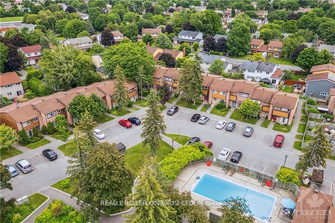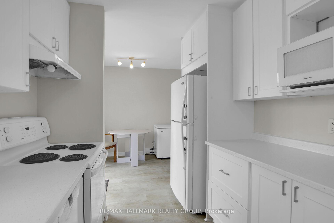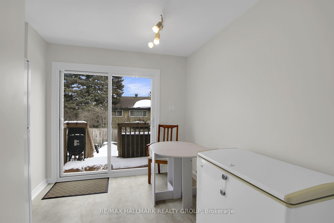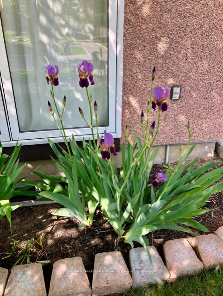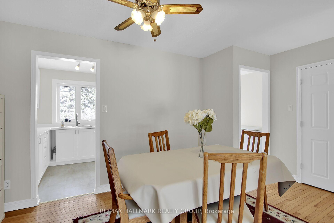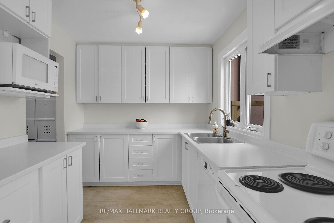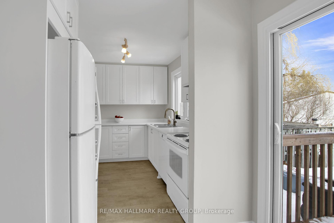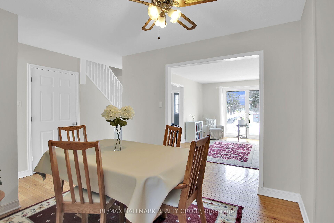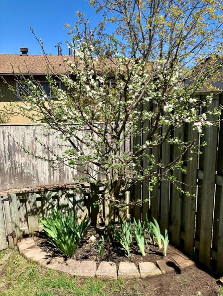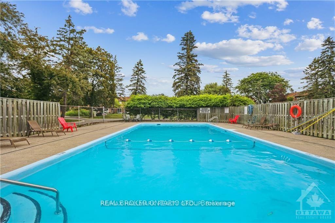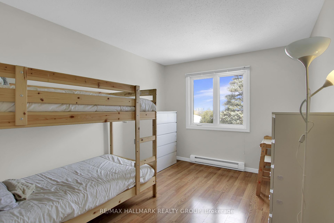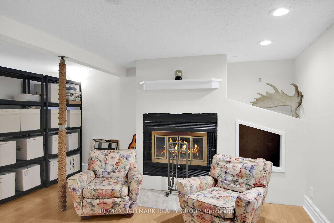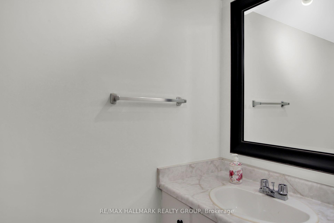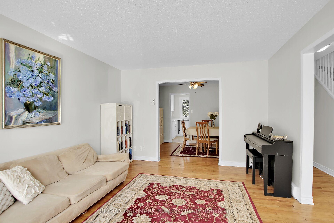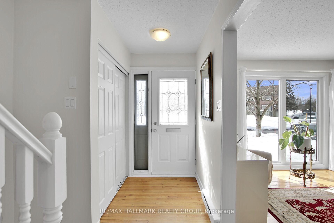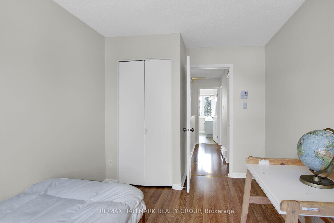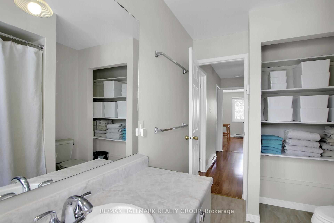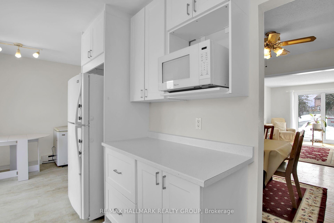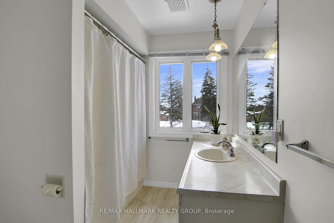$422,000
Available - For Sale
Listing ID: X12013393
187 Huntridge N/A , Hunt Club - Windsor Park Village and Are, K1V 9J3, Ottawa
| This bright and spacious 3-bedroom, 1.5-bathroom condo townhouse has been freshly painted by a professional and is competitively priced to sell. With a fantastic layout, the main floor features a large living room, a separate dining room, and a kitchen with modern white shaker cabinets. You'll also find a cozy eating area with access to your landscaped backyard. The second floor boasts a generous master bedroom with a walk-in closet, two additional bedrooms, and an updated full bathroom. Hardwood flooring flows through the living and dining areas, while the second-floor features laminate flooring. The finished basement offers a spacious rec room with a wood-burning fireplace, a convenient 2-piece bathroom, a laundry room, and a workshop. Experience the sense of community and unwind by the outdoor inground pool, and take advantage of the EV charging station and ample visitor parking. Ideally located in the sought-after Hunt Club East community, this home is close to shopping, parks, schools, a community center, and public transit, all within a peaceful, serene neighbourhood. Six appliances are included. |
| Price | $422,000 |
| Taxes: | $2585.00 |
| Occupancy: | Owner |
| Address: | 187 Huntridge N/A , Hunt Club - Windsor Park Village and Are, K1V 9J3, Ottawa |
| Postal Code: | K1V 9J3 |
| Province/State: | Ottawa |
| Directions/Cross Streets: | McCarthy Rd |
| Level/Floor | Room | Length(ft) | Width(ft) | Descriptions | |
| Room 1 | Ground | Living Ro | 15.38 | 11.28 | |
| Room 2 | Ground | Dining Ro | 11.97 | 8.99 | |
| Room 3 | Ground | Kitchen | 10.89 | 7.08 | |
| Room 4 | Ground | Breakfast | 10.4 | 7.68 | |
| Room 5 | Second | Primary B | 15.48 | 11.58 | |
| Room 6 | Second | Bedroom | 11.97 | 9.97 | |
| Room 7 | Second | Bedroom | 11.97 | 7.97 | |
| Room 8 | Second | Bathroom | 10.1 | 6.89 | 4 Pc Bath |
| Room 9 | Basement | Recreatio | 26.9 | 17.78 | Fireplace, Wood |
| Room 10 | Basement | Powder Ro | 5.97 | 3.51 | 2 Pc Bath |
| Room 11 | Basement | Laundry | 12 | 5.51 | Laundry Sink |
| Room 12 | Basement | Workshop | 5.81 | 5.51 |
| Washroom Type | No. of Pieces | Level |
| Washroom Type 1 | 4 | 2nd |
| Washroom Type 2 | 2 | Bsmt |
| Washroom Type 3 | 4 | Second |
| Washroom Type 4 | 2 | Basement |
| Washroom Type 5 | 0 | |
| Washroom Type 6 | 0 | |
| Washroom Type 7 | 0 | |
| Washroom Type 8 | 4 | Second |
| Washroom Type 9 | 2 | Basement |
| Washroom Type 10 | 0 | |
| Washroom Type 11 | 0 | |
| Washroom Type 12 | 0 |
| Total Area: | 0.00 |
| Approximatly Age: | 31-50 |
| Washrooms: | 2 |
| Heat Type: | Baseboard |
| Central Air Conditioning: | Wall Unit(s |
$
%
Years
This calculator is for demonstration purposes only. Always consult a professional
financial advisor before making personal financial decisions.
| Although the information displayed is believed to be accurate, no warranties or representations are made of any kind. |
| RE/MAX HALLMARK REALTY GROUP |
|
|

Bikramjit Sharma
Broker
Dir:
647-295-0028
Bus:
905 456 9090
Fax:
905-456-9091
| Book Showing | Email a Friend |
Jump To:
At a Glance:
| Type: | Com - Condo Townhouse |
| Area: | Ottawa |
| Municipality: | Hunt Club - Windsor Park Village and Are |
| Neighbourhood: | 4803 - Hunt Club/Western Community |
| Style: | 2-Storey |
| Approximate Age: | 31-50 |
| Tax: | $2,585 |
| Maintenance Fee: | $668 |
| Beds: | 3 |
| Baths: | 2 |
| Fireplace: | Y |
Locatin Map:
Payment Calculator:

