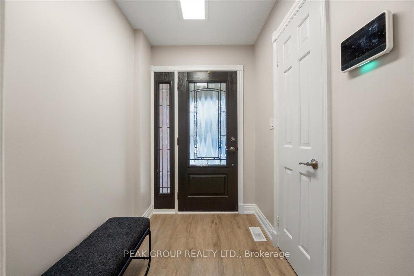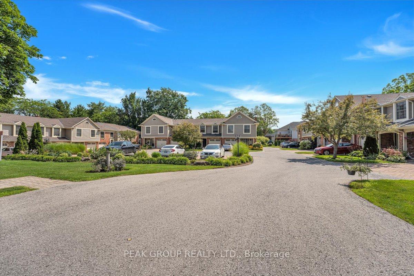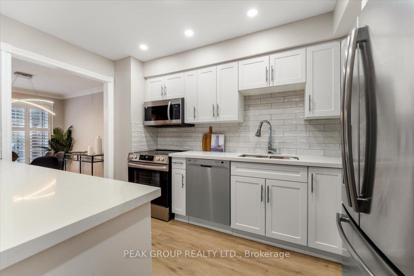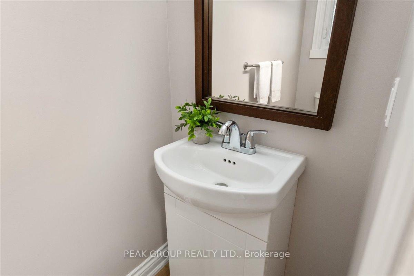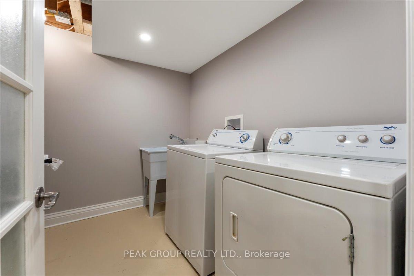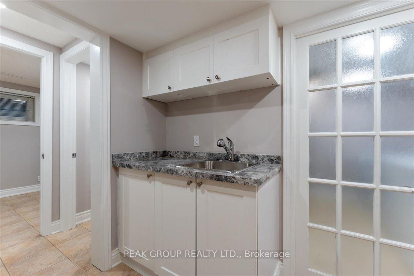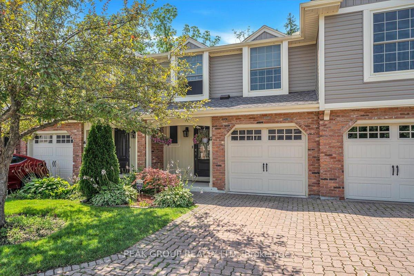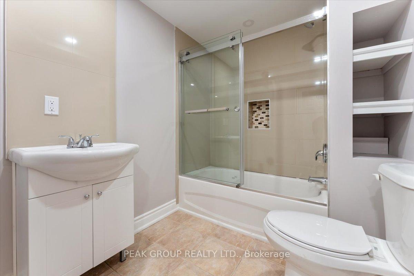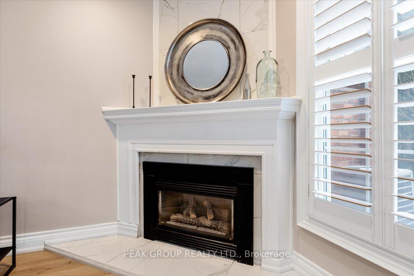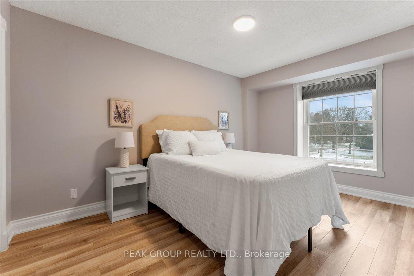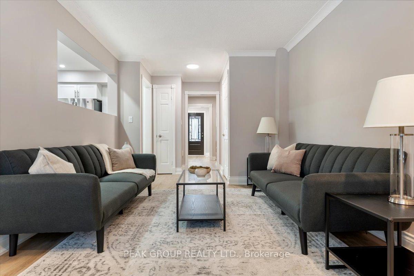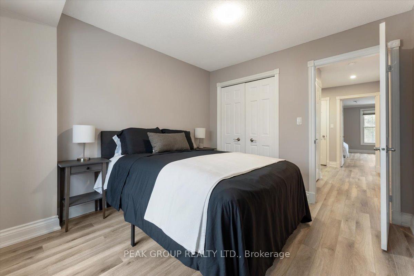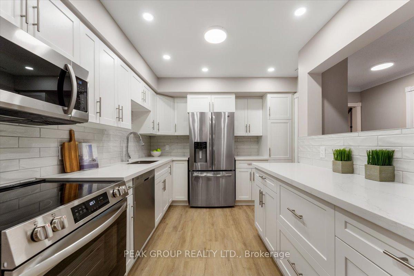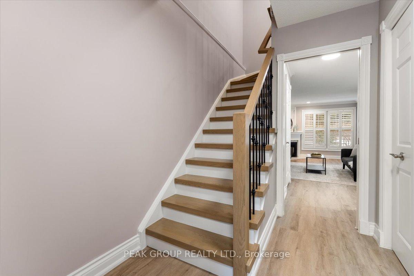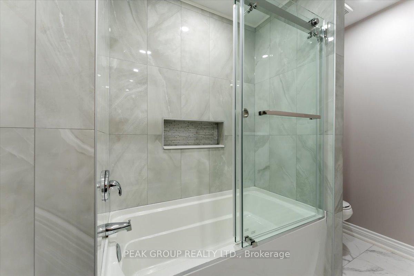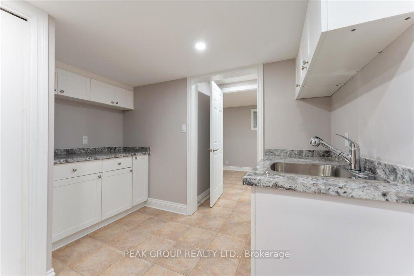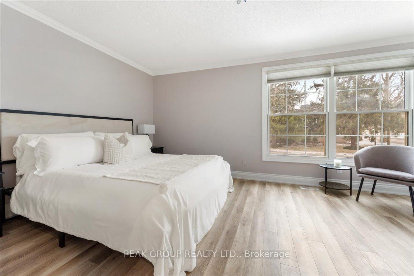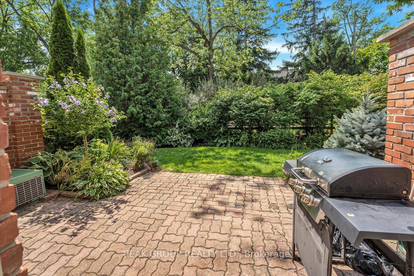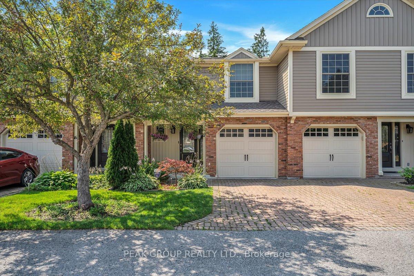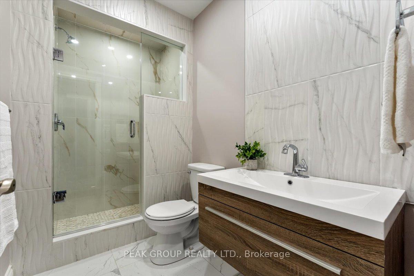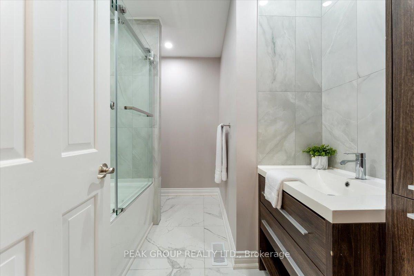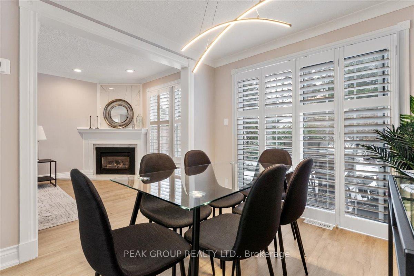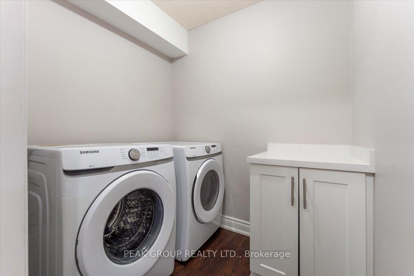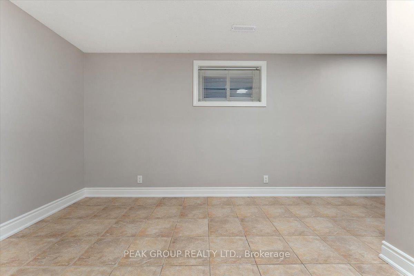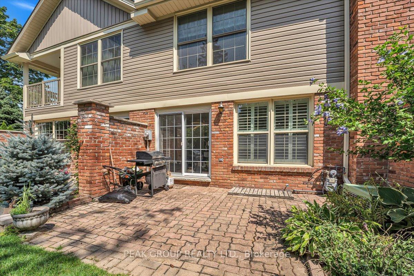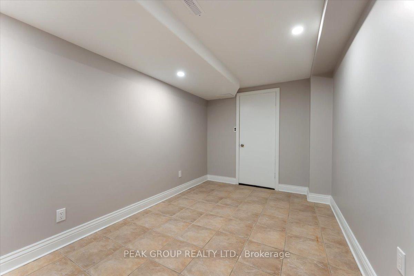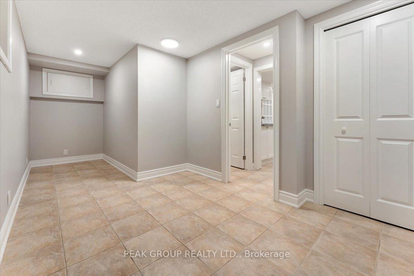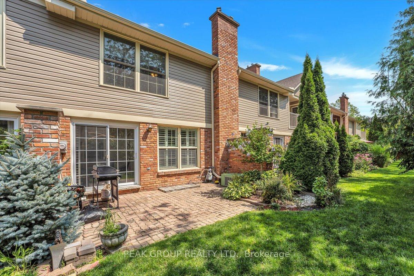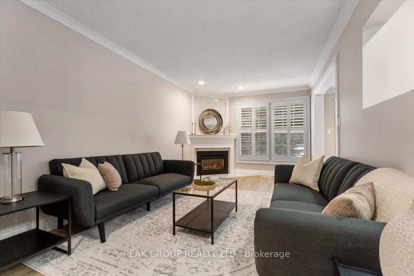$699,000
Available - For Sale
Listing ID: X12013608
1599 Pelham St , Unit 17, Pelham, L2R 6P7, Ontario
| Newly Renovated. In a quiet, treelined community, this 1448 sq. ft. Condo Town is in a convenient location in Fonthill, moments to amenities, activities, trails, restaurants, services and more. Fonthill is central within the Niagara Region, with easy highway access or main roads to surrounding Cities and communities. With 4 bedrooms and 3.5 baths, second floor laundry, this tastefully finished home is move in ready. Perfect to downsize to or take advantage of easy living without compromising space and outdoor space while, both while enjoy a worry free exterior with yard maintenance and snow removal included. Additional fantastic exterior features to love include an attached garage, covered porch, and a spacious back patio with beautiful landscaping to enjoy. Large windows and patio doors allow natural light throughout the main floor. The main boasts a desirable powder room, dining room, living room with a fireplace and California shutters. Upstairs you'll find a primary suite with ensuite and double closets, 2 additional bedrooms, additional full bath and a den/office. The basement has a bedroom, recreation room, storage space, cold cellar and laundry ideal for an In-law Suite. This quaint yet vibrant community could be just what you've been looking for. |
| Price | $699,000 |
| Taxes: | $2913.14 |
| Assessment Year: | 2024 |
| Maintenance Fee: | 645.80 |
| Address: | 1599 Pelham St , Unit 17, Pelham, L2R 6P7, Ontario |
| Province/State: | Ontario |
| Condo Corporation No | NNCP |
| Level | CAL |
| Unit No | 17 |
| Directions/Cross Streets: | Pelham Street & Hurricane Road |
| Rooms: | 7 |
| Rooms +: | 4 |
| Bedrooms: | 3 |
| Bedrooms +: | 1 |
| Kitchens: | 1 |
| Kitchens +: | 1 |
| Family Room: | Y |
| Basement: | Full |
| Level/Floor | Room | Length(ft) | Width(ft) | Descriptions | |
| Room 1 | Main | Foyer | 6.72 | 5.25 | |
| Room 2 | Main | Kitchen | 10.3 | 4.33 | |
| Room 3 | Main | Living | 21.98 | 9.97 | |
| Room 4 | Main | Dining | 8.07 | 9.58 | |
| Room 5 | Main | Bathroom | 6.66 | 2.72 | 2 Pc Bath |
| Room 6 | 2nd | Prim Bdrm | 16.83 | 10.66 | |
| Room 7 | 2nd | Bathroom | 5.97 | 4.66 | 3 Pc Ensuite |
| Room 8 | 2nd | 2nd Br | 8.82 | 13.97 | |
| Room 9 | 2nd | 3rd Br | 9.81 | 10.23 | |
| Room 10 | 2nd | Laundry | 5.31 | 6.23 | |
| Room 11 | 2nd | Bathroom | 8.99 | 3.9 | 4 Pc Bath |
| Room 12 | Bsmt | Kitchen | 9.74 | 6.49 |
| Washroom Type | No. of Pieces | Level |
| Washroom Type 1 | 2 | Main |
| Washroom Type 2 | 3 | 2nd |
| Washroom Type 3 | 4 | 2nd |
| Washroom Type 4 | 4 | Bsmt |
| Approximatly Age: | 31-50 |
| Property Type: | Condo Townhouse |
| Style: | 2-Storey |
| Exterior: | Brick |
| Garage Type: | Attached |
| Garage(/Parking)Space: | 1.00 |
| Drive Parking Spaces: | 1 |
| Park #1 | |
| Parking Type: | Owned |
| Exposure: | E |
| Balcony: | None |
| Locker: | None |
| Pet Permited: | Restrict |
| Retirement Home: | N |
| Approximatly Age: | 31-50 |
| Approximatly Square Footage: | 1400-1599 |
| Maintenance: | 645.80 |
| Water Included: | Y |
| Fireplace/Stove: | Y |
| Heat Source: | Gas |
| Heat Type: | Forced Air |
| Central Air Conditioning: | Central Air |
| Central Vac: | N |
| Laundry Level: | Upper |
| Ensuite Laundry: | Y |
| Elevator Lift: | N |
$
%
Years
This calculator is for demonstration purposes only. Always consult a professional
financial advisor before making personal financial decisions.
| Although the information displayed is believed to be accurate, no warranties or representations are made of any kind. |
| PEAK GROUP REALTY LTD. |
|
|

Bikramjit Sharma
Broker
Dir:
647-295-0028
Bus:
905 456 9090
Fax:
905-456-9091
| Book Showing | Email a Friend |
Jump To:
At a Glance:
| Type: | Condo - Condo Townhouse |
| Area: | Niagara |
| Municipality: | Pelham |
| Neighbourhood: | 662 - Fonthill |
| Style: | 2-Storey |
| Approximate Age: | 31-50 |
| Tax: | $2,913.14 |
| Maintenance Fee: | $645.8 |
| Beds: | 3+1 |
| Baths: | 4 |
| Garage: | 1 |
| Fireplace: | Y |
Locatin Map:
Payment Calculator:

