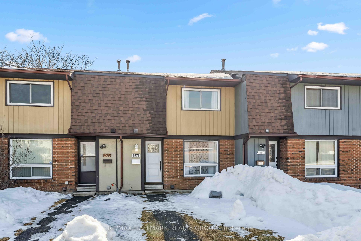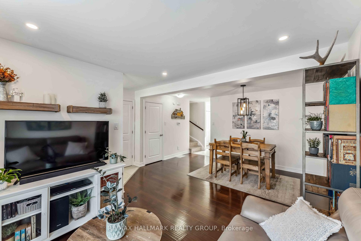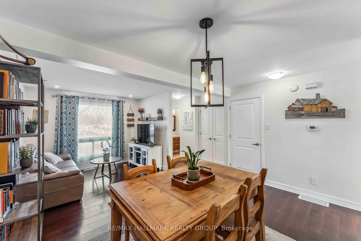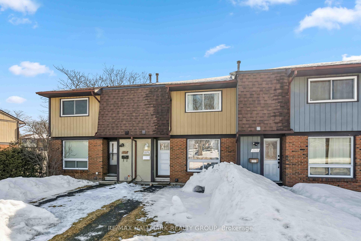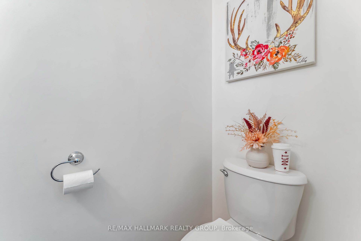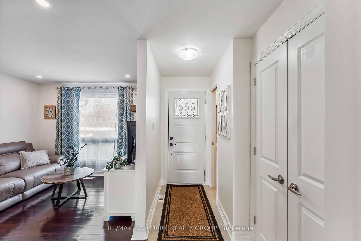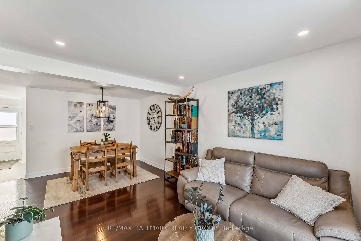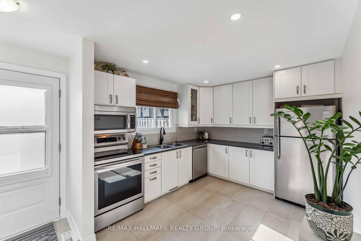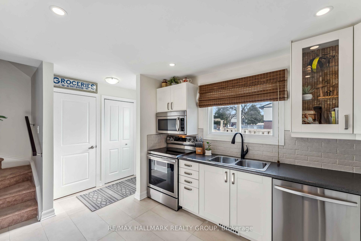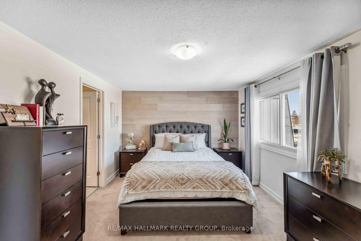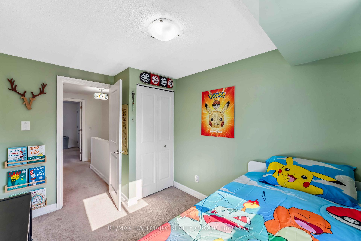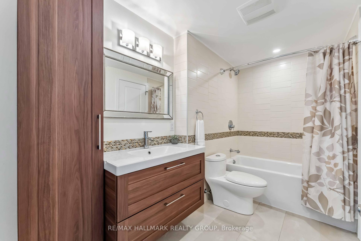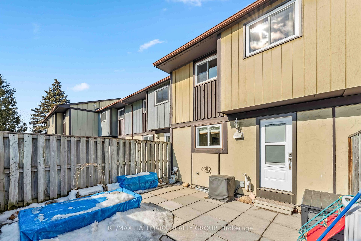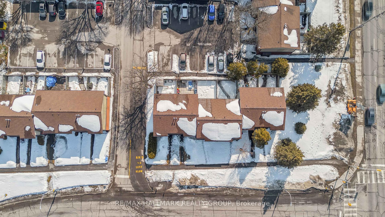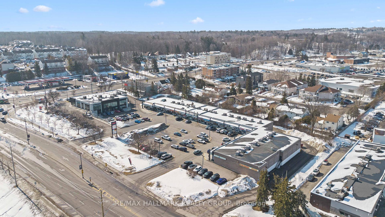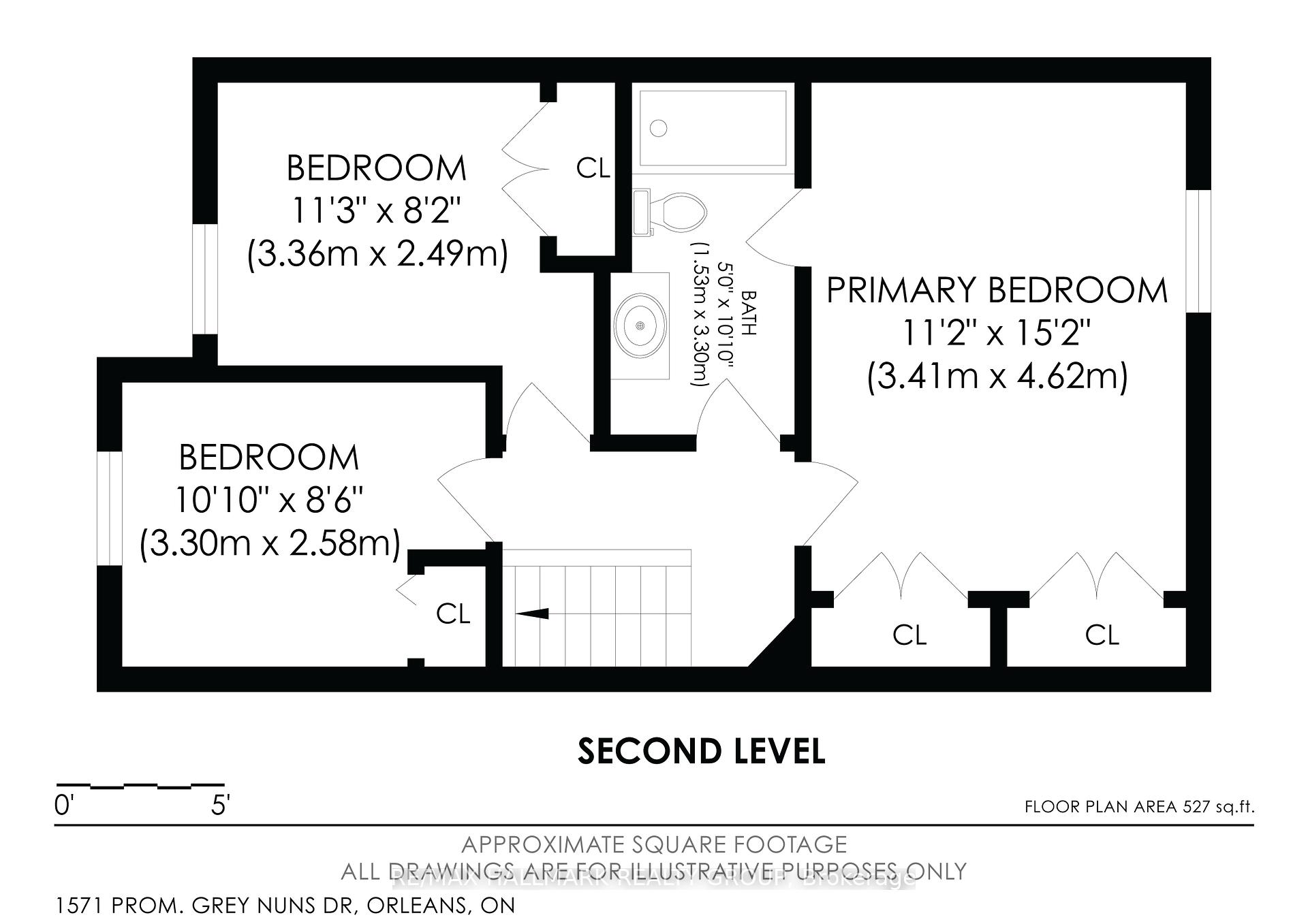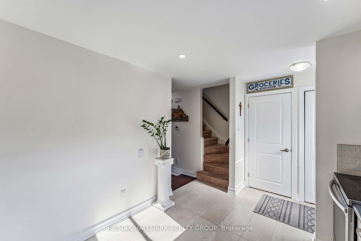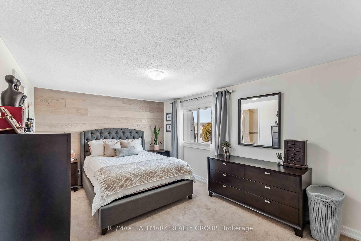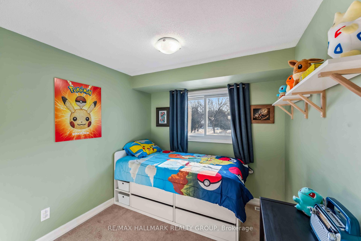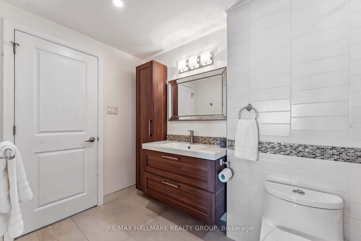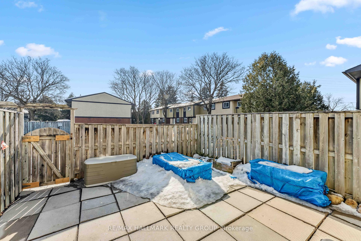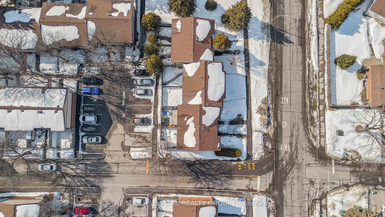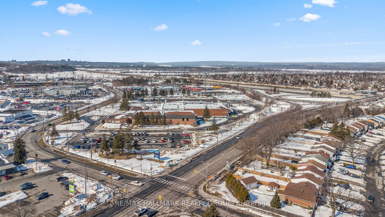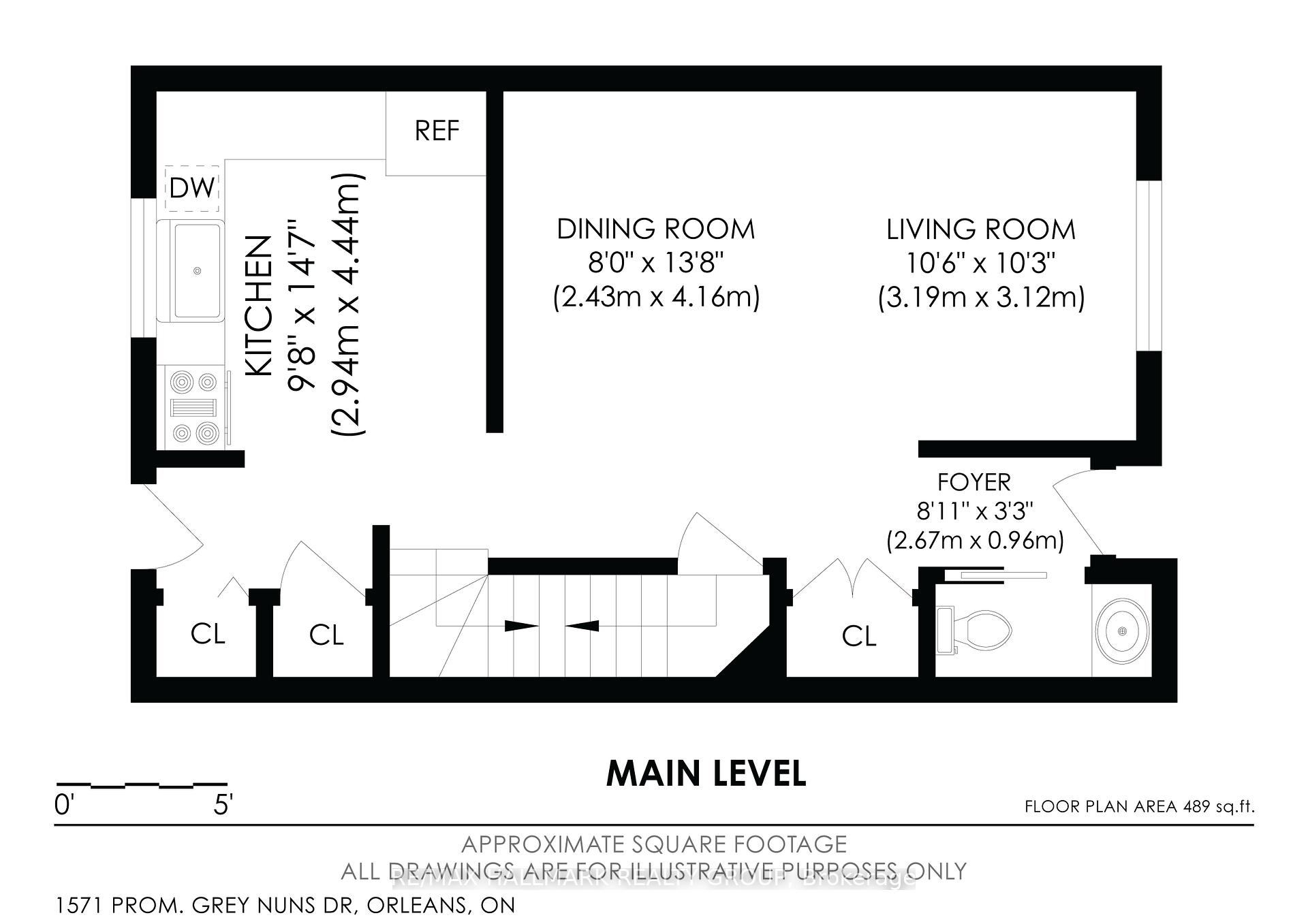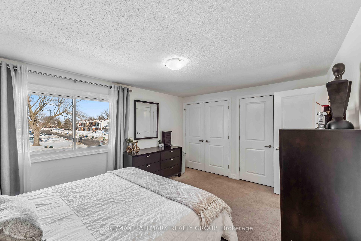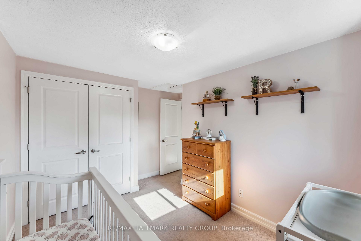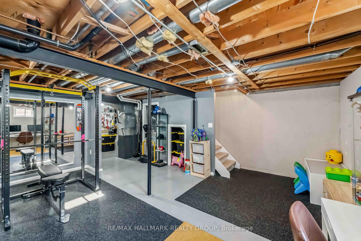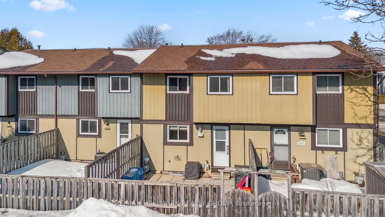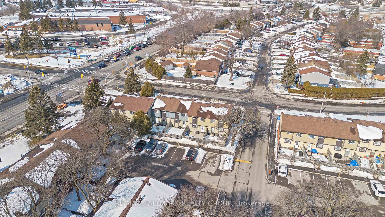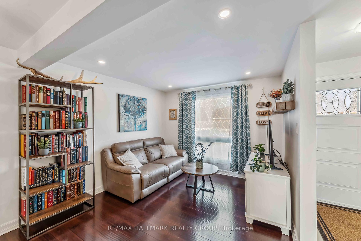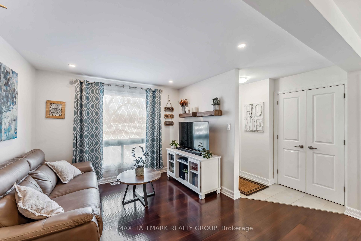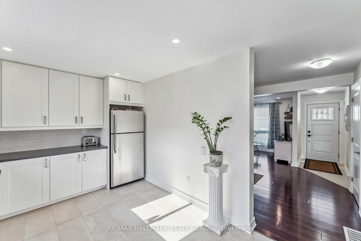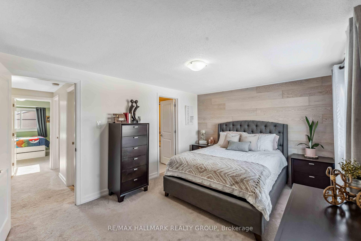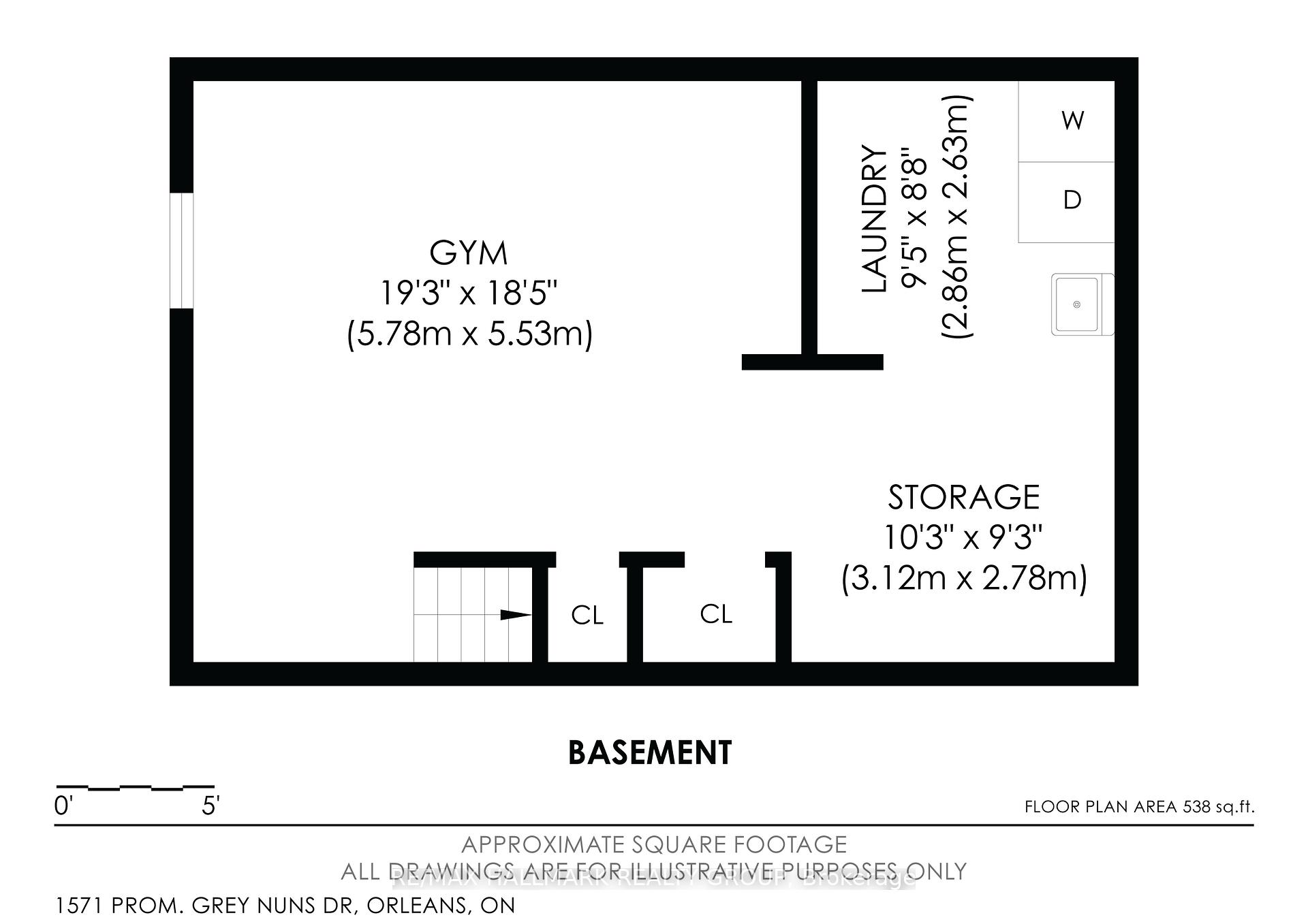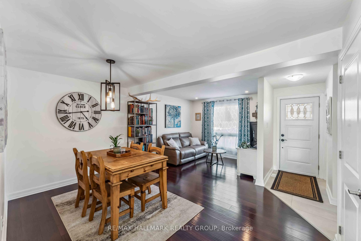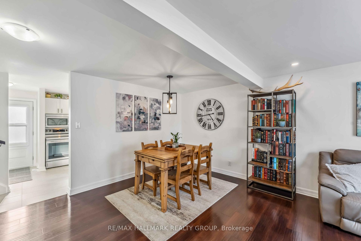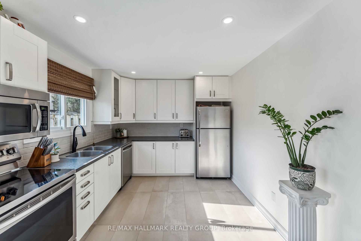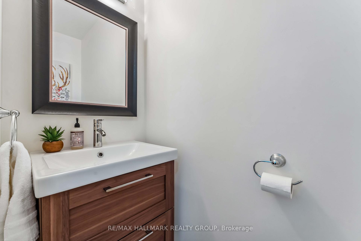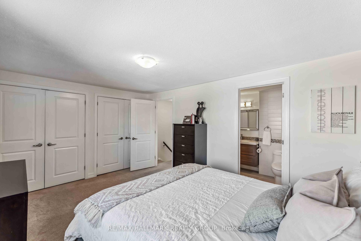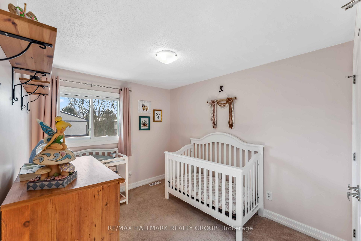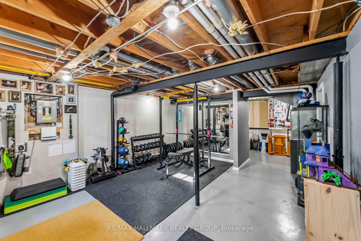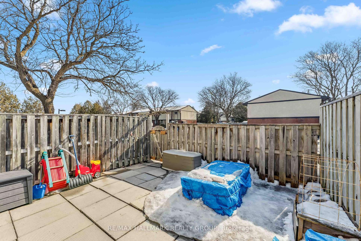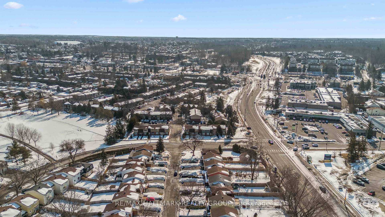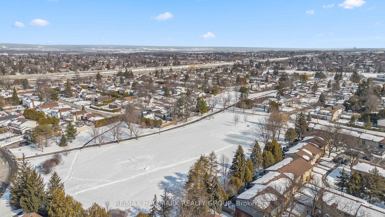$407,500
Available - For Sale
Listing ID: X12014950
1571 Grey Nuns Dr , Orleans - Convent Glen and Area, K1C 2L5, Ontario
| Welcome to 1571 Grey Nuns Drive located in the desirable Convent Glen South neighborhood of Orleans. This townhouse condo is a beautifully renovated 3 bedroom, 2 bathroom that combines modern updates with comfortable living. This sun-filled home features an open-concept living and dining area, highlighted by high-quality flooring and ample natural light. The main floor also offers a contemporary powder room and a newly updated kitchen equipped with stainless steel appliances, a stone backsplash, and abundant counter space, making it ideal for both cooking and entertaining. The spacious primary bedroom includes a double closet, providing ample storage space. The two additional bedrooms are generously sized, offering flexibility for various living arrangements. The tastefully remodeled cheater ensuite bathroom features quality finishes, enhancing the home's overall appeal. The lower level is perfect for a home gym, office, play room. The laundry and storage space complete the basement. Outside, the maintenance-free yard with patio stones offers a private outdoor retreat, perfect for enjoying Ottawa's summer days. It's situated close to a variety of amenities, including schools, shopping centers, parks, and public transportation options. Whether you're looking to run errands, enjoy a local park, or easily commute around the city, everything you need is just moments away. |
| Price | $407,500 |
| Taxes: | $2750.00 |
| Maintenance Fee: | 365.00 |
| Address: | 1571 Grey Nuns Dr , Orleans - Convent Glen and Area, K1C 2L5, Ontario |
| Province/State: | Ontario |
| Condo Corporation No | Carle |
| Level | 1 |
| Unit No | 18 |
| Directions/Cross Streets: | Jeanne d'Arc Boulevard | Grey Nuns Drive |
| Rooms: | 3 |
| Bedrooms: | 3 |
| Bedrooms +: | |
| Kitchens: | 1 |
| Family Room: | N |
| Basement: | Part Fin |
| Level/Floor | Room | Length(ft) | Width(ft) | Descriptions | |
| Room 1 | Bsmt | Rec | 18.96 | 18.14 | |
| Room 2 | Bsmt | Laundry | 9.38 | 8.63 | |
| Room 3 | Bsmt | Utility | 10.23 | 9.12 | |
| Room 4 | Main | Foyer | 8.76 | 3.15 | |
| Room 5 | Main | Bathroom | 8.76 | 3.15 | |
| Room 6 | Main | Living | 10.46 | 10.23 | |
| Room 7 | Main | Dining | 7.97 | 13.64 | |
| Room 8 | Main | Kitchen | 9.64 | 14.56 | |
| Room 9 | 2nd | Prim Bdrm | 11.18 | 15.15 | |
| Room 10 | 2nd | 2nd Br | 10.82 | 8.46 | |
| Room 11 | 2nd | 3rd Br | 11.02 | 8.17 | |
| Room 12 | 2nd | Bathroom | 5.02 | 10.82 |
| Washroom Type | No. of Pieces | Level |
| Washroom Type 1 | 2 | Main |
| Washroom Type 2 | 4 | 2nd |
| Property Type: | Condo Townhouse |
| Style: | 2-Storey |
| Exterior: | Brick, Metal/Side |
| Garage Type: | None |
| Garage(/Parking)Space: | 0.00 |
| Drive Parking Spaces: | 0 |
| Park #1 | |
| Parking Spot: | #17 |
| Parking Type: | Owned |
| Exposure: | N |
| Balcony: | None |
| Locker: | None |
| Pet Permited: | Restrict |
| Approximatly Square Footage: | 1400-1599 |
| Maintenance: | 365.00 |
| Water Included: | Y |
| Common Elements Included: | Y |
| Building Insurance Included: | Y |
| Fireplace/Stove: | N |
| Heat Source: | Gas |
| Heat Type: | Forced Air |
| Central Air Conditioning: | Central Air |
| Central Vac: | N |
| Ensuite Laundry: | Y |
$
%
Years
This calculator is for demonstration purposes only. Always consult a professional
financial advisor before making personal financial decisions.
| Although the information displayed is believed to be accurate, no warranties or representations are made of any kind. |
| RE/MAX HALLMARK REALTY GROUP |
|
|

Bikramjit Sharma
Broker
Dir:
647-295-0028
Bus:
905 456 9090
Fax:
905-456-9091
| Virtual Tour | Book Showing | Email a Friend |
Jump To:
At a Glance:
| Type: | Condo - Condo Townhouse |
| Area: | Ottawa |
| Municipality: | Orleans - Convent Glen and Area |
| Neighbourhood: | 2006 - Convent Glen South |
| Style: | 2-Storey |
| Tax: | $2,750 |
| Maintenance Fee: | $365 |
| Beds: | 3 |
| Baths: | 2 |
| Fireplace: | N |
Locatin Map:
Payment Calculator:

