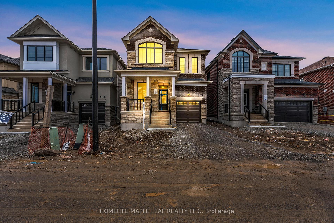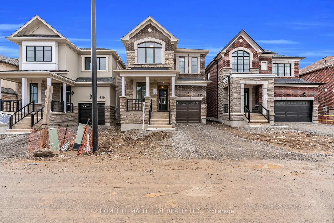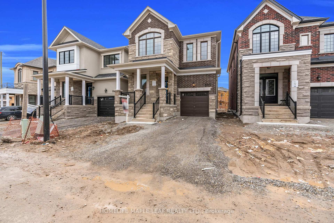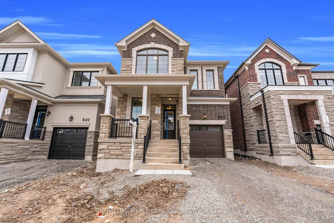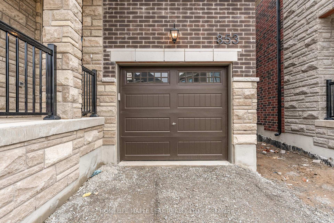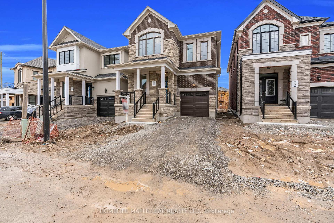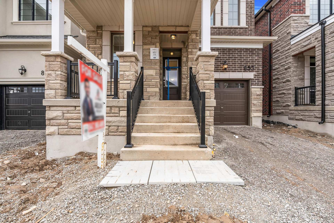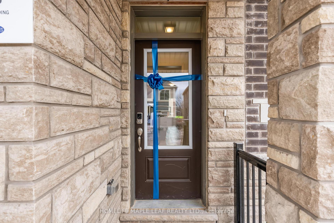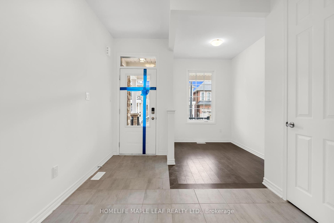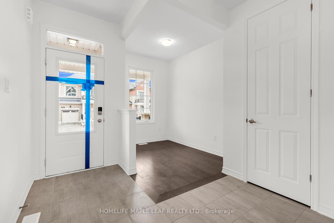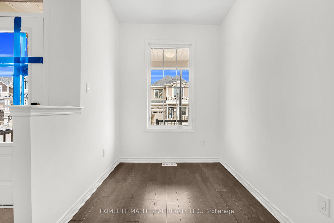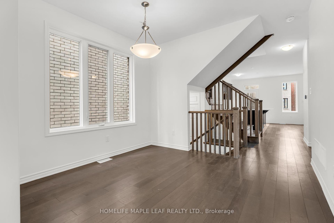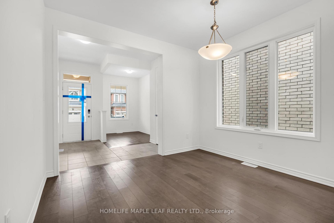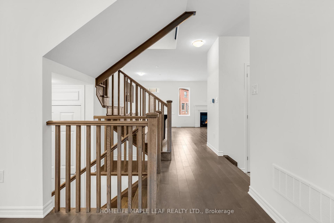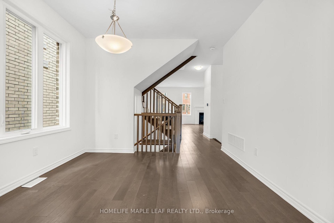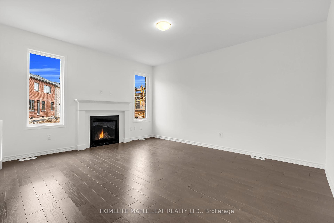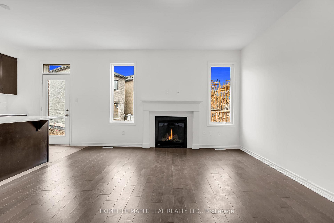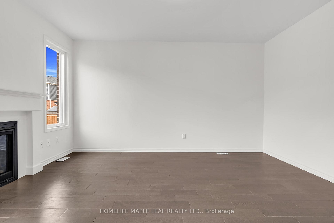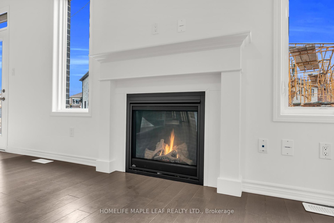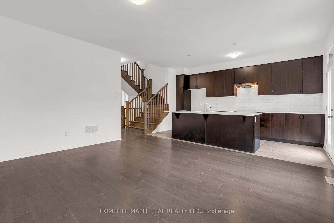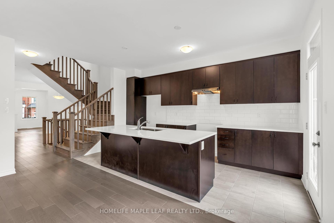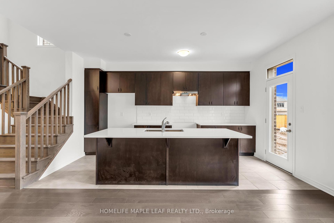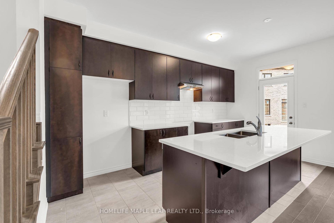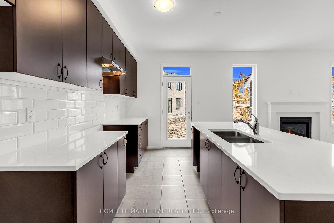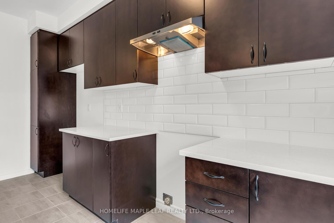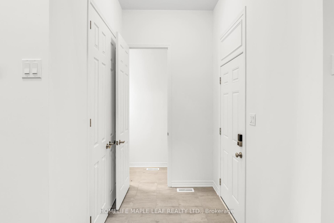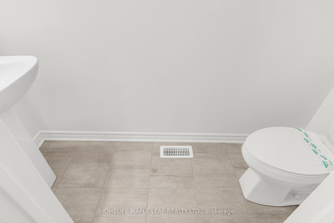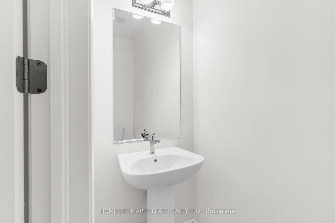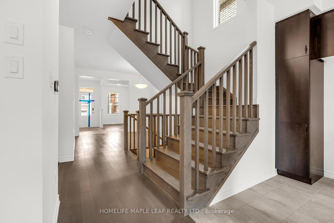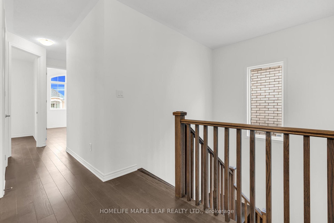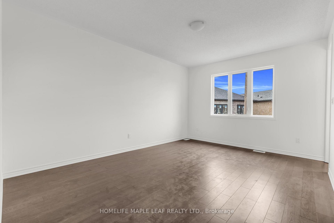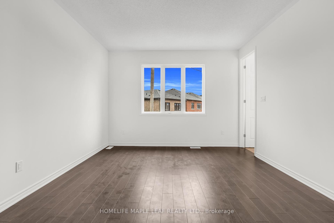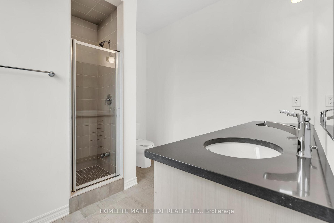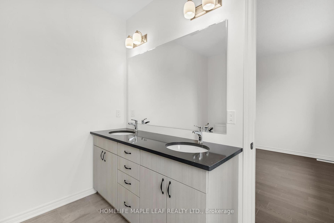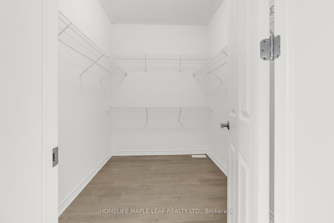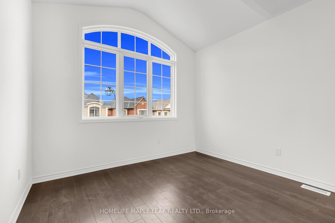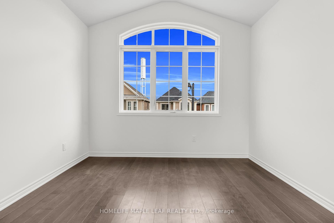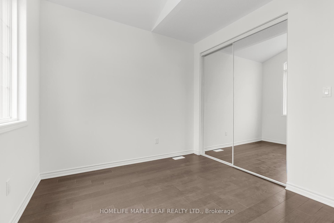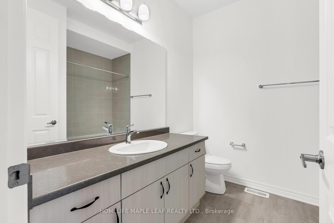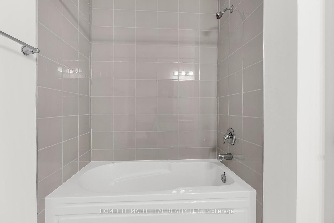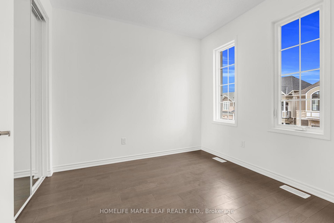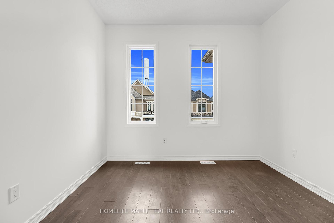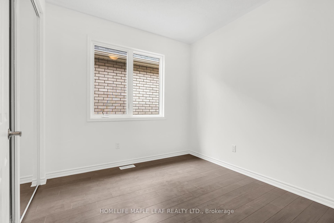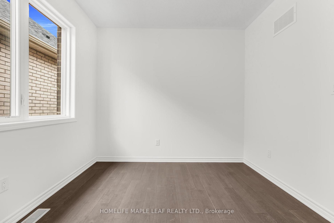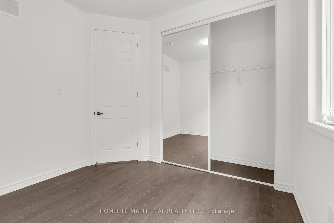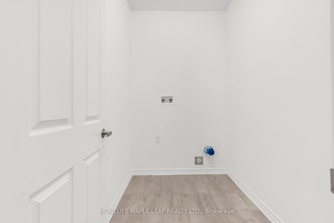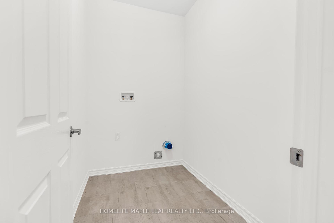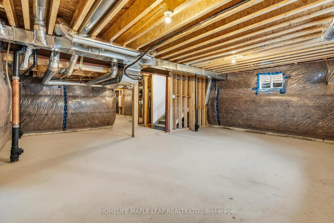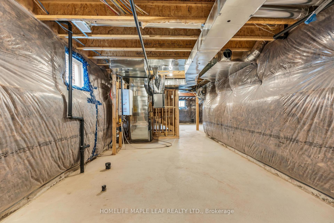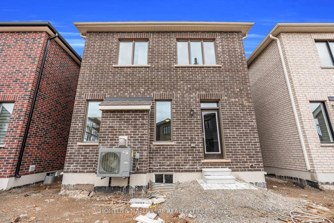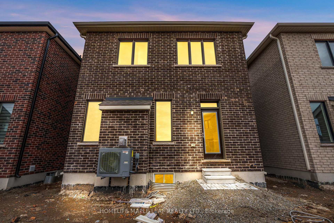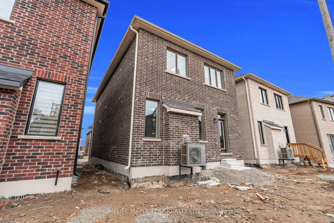$1,190,700
Available - For Sale
Listing ID: W12033894
853 Tea Landing N/A , Milton, L9T 7E7, Halton
| Welcome to 853 Tea Landing. This Beautiful & Spacious Detached brand New House located In the Prime Location of Milton. Offering 4 Bedrooms. 3 Bath. Office/Den on the Main Floor, Hardwood throughout all levels, upgraded Kitchen with Quartz Countertops, sep Dining Room. Sep Great Room With Gas fireplace. Laundry on the Second Floor For Convenience. Large Size Bedrooms , 9' Ceiling On The Main & 2nd Floor With Upgraded Tall Doors. Oak stairs and So Much More. Perfect For a First Time Home Buyers or an Investors. Close to the Hospitals, Schools & Plazas , Parks. Mins drive to Rattlesnake Point Conservation. Don't Miss the Opportunity to call it Your Home! |
| Price | $1,190,700 |
| Taxes: | $0.00 |
| Occupancy: | Vacant |
| Address: | 853 Tea Landing N/A , Milton, L9T 7E7, Halton |
| Directions/Cross Streets: | Britannia Rd & Thompson Rd |
| Rooms: | 7 |
| Bedrooms: | 4 |
| Bedrooms +: | 0 |
| Family Room: | T |
| Basement: | Unfinished |
| Level/Floor | Room | Length(ft) | Width(ft) | Descriptions | |
| Room 1 | Main | Family Ro | 15.97 | 12.07 | Hardwood Floor, Fireplace, Window |
| Room 2 | Main | Dining Ro | 9.97 | 11.18 | Hardwood Floor, Pot Lights |
| Room 3 | Main | Kitchen | 15.97 | 9.18 | Ceramic Floor, Pot Lights, Centre Island |
| Room 4 | Main | Mud Room | Ceramic Floor, Closet | ||
| Room 5 | Second | Primary B | 16.17 | 12.37 | Hardwood Floor, Walk-In Closet(s), Ensuite Bath |
| Room 6 | Second | Bedroom 2 | 9.97 | 10.36 | Hardwood Floor, Mirrored Closet, Window |
| Room 7 | Second | Bedroom 3 | 9.97 | 11.38 | Hardwood Floor, Mirrored Closet, Window |
| Room 8 | Second | Bedroom 4 | 9.18 | 9.97 | Hardwood Floor, Mirrored Closet, Window |
| Room 9 | Main | Den | 8.99 | 6.79 | Hardwood Floor, Window |
| Washroom Type | No. of Pieces | Level |
| Washroom Type 1 | 2 | Main |
| Washroom Type 2 | 3 | Second |
| Washroom Type 3 | 3 | Second |
| Washroom Type 4 | 0 | |
| Washroom Type 5 | 0 | |
| Washroom Type 6 | 2 | Main |
| Washroom Type 7 | 3 | Second |
| Washroom Type 8 | 3 | Second |
| Washroom Type 9 | 0 | |
| Washroom Type 10 | 0 | |
| Washroom Type 11 | 2 | Main |
| Washroom Type 12 | 3 | Second |
| Washroom Type 13 | 3 | Second |
| Washroom Type 14 | 0 | |
| Washroom Type 15 | 0 |
| Total Area: | 0.00 |
| Property Type: | Detached |
| Style: | 2-Storey |
| Exterior: | Brick, Stone |
| Garage Type: | Built-In |
| (Parking/)Drive: | Private |
| Drive Parking Spaces: | 2 |
| Park #1 | |
| Parking Type: | Private |
| Park #2 | |
| Parking Type: | Private |
| Pool: | None |
| Approximatly Square Footage: | 2000-2500 |
| CAC Included: | N |
| Water Included: | N |
| Cabel TV Included: | N |
| Common Elements Included: | N |
| Heat Included: | N |
| Parking Included: | N |
| Condo Tax Included: | N |
| Building Insurance Included: | N |
| Fireplace/Stove: | N |
| Heat Type: | Forced Air |
| Central Air Conditioning: | Central Air |
| Central Vac: | N |
| Laundry Level: | Syste |
| Ensuite Laundry: | F |
| Elevator Lift: | False |
| Sewers: | Sewer |
$
%
Years
This calculator is for demonstration purposes only. Always consult a professional
financial advisor before making personal financial decisions.
| Although the information displayed is believed to be accurate, no warranties or representations are made of any kind. |
| HOMELIFE MAPLE LEAF REALTY LTD. |
|
|

Bikramjit Sharma
Broker
Dir:
647-295-0028
Bus:
905 456 9090
Fax:
905-456-9091
| Virtual Tour | Book Showing | Email a Friend |
Jump To:
At a Glance:
| Type: | Freehold - Detached |
| Area: | Halton |
| Municipality: | Milton |
| Neighbourhood: | 1026 - CB Cobban |
| Style: | 2-Storey |
| Beds: | 4 |
| Baths: | 3 |
| Fireplace: | N |
| Pool: | None |
Locatin Map:
Payment Calculator:

