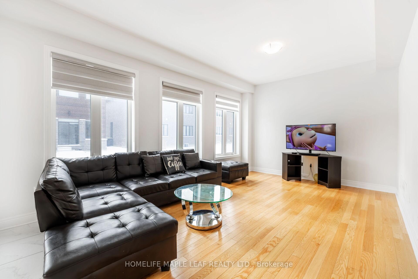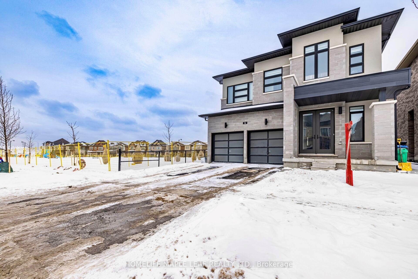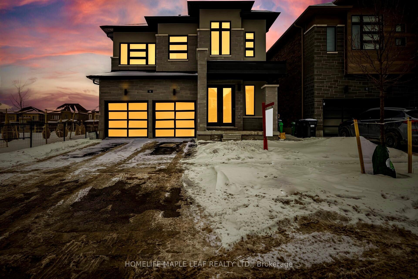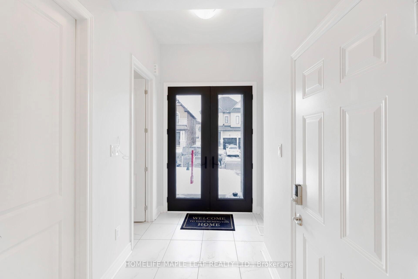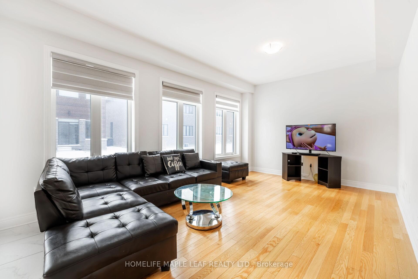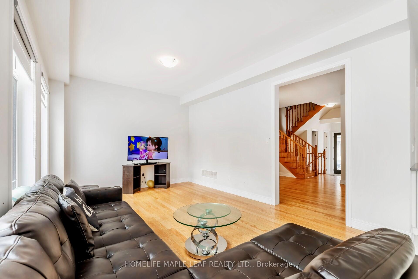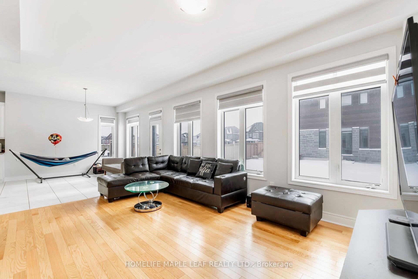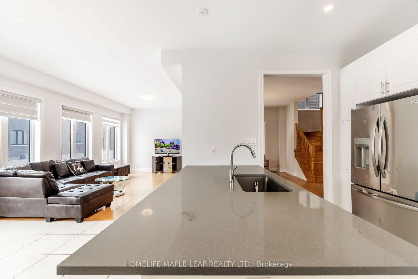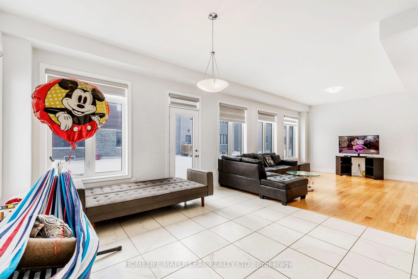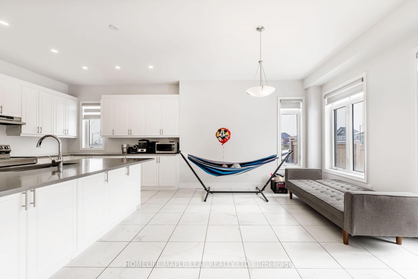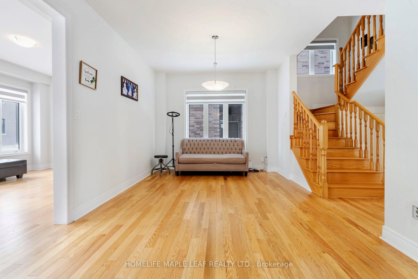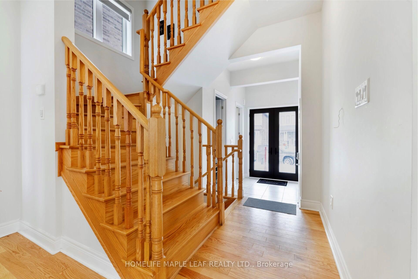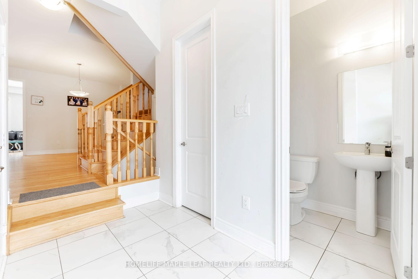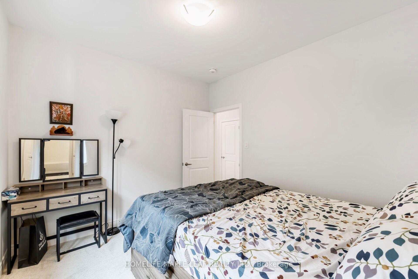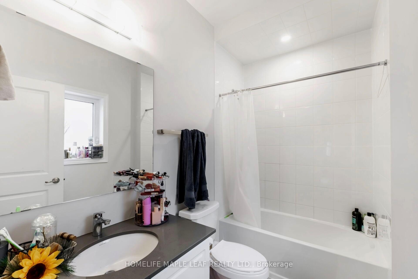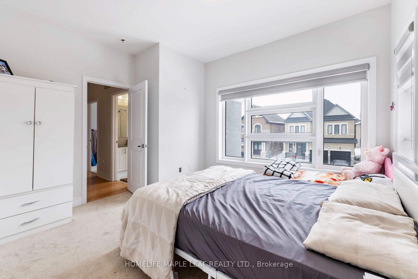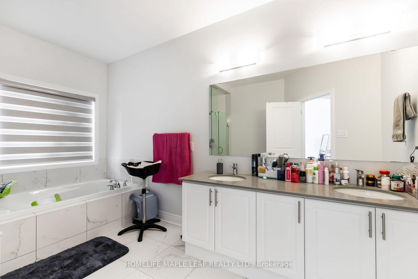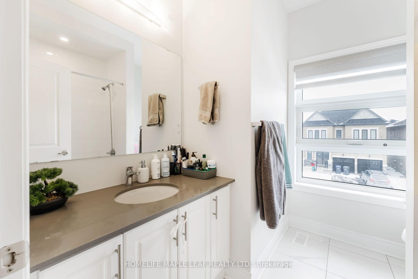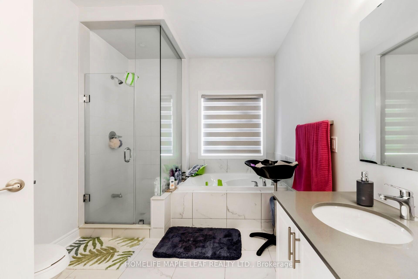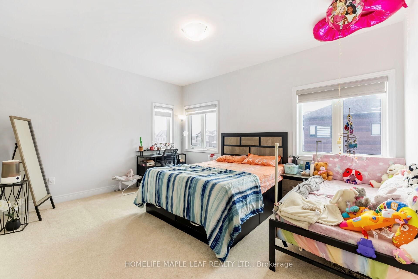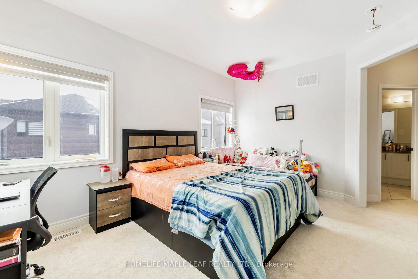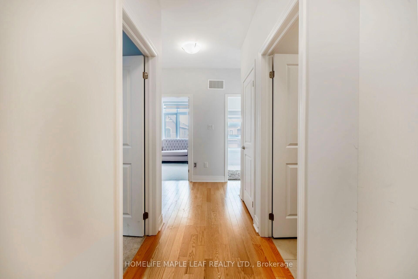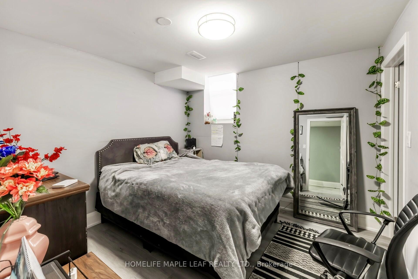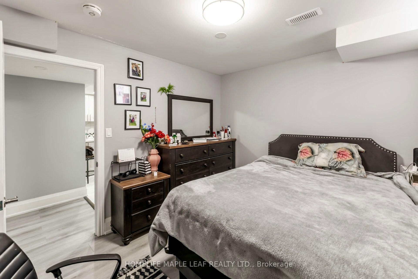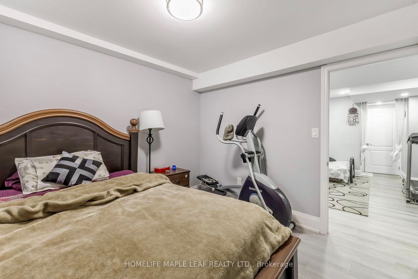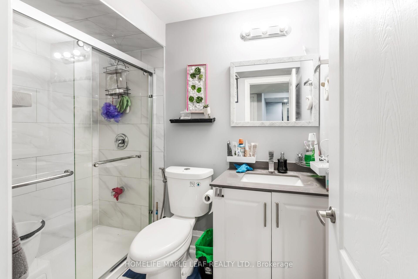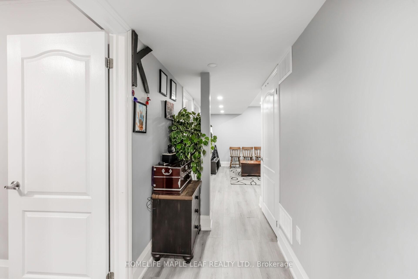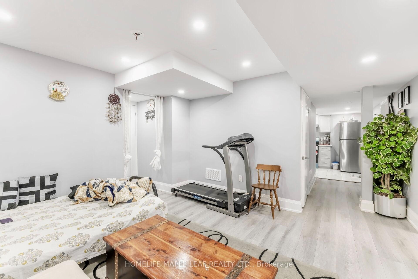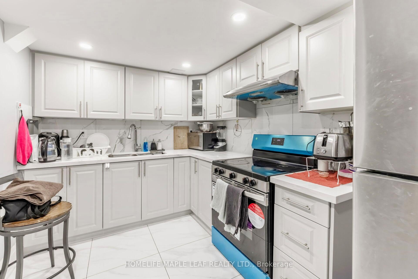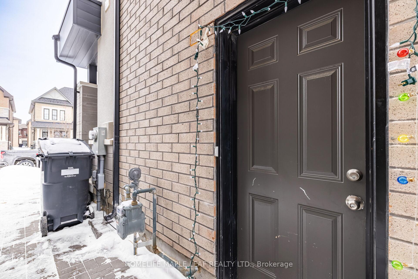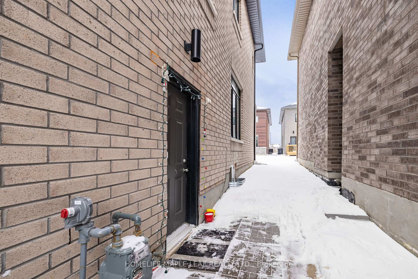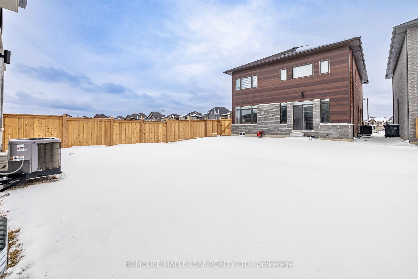$1,499,100
Available - For Sale
Listing ID: W12038127
14 ICON Stre , Brampton, L6R 4G1, Peel
| Welcome To This Stunning Newly Built Property At 14 Icon St, Offering 4+2 Bedrooms, Over 3100 Sqft of Living Space Including Basement. Perfect For Large Families. Situated In A Desirable Neighborhood Right Next To A Park. The Home Features A Modern Open Concept Layout, Separate Family Room, Formal Room, And An Upgraded Kitchen With Granite Countertops. High Ceilings, 3 Full Baths On The 2nd Floor, Along With Laundry Added For Convenience. Separate Entrance And A Legal Basement Apartment, Ideal For Additional Living Space Or Rental Income. Close To All Amenities And Highways, Great Location. Must See!! |
| Price | $1,499,100 |
| Taxes: | $9331.00 |
| Occupancy: | Tenant |
| Address: | 14 ICON Stre , Brampton, L6R 4G1, Peel |
| Acreage: | < .50 |
| Directions/Cross Streets: | BRAMELA RD/ COUNTRYSIDE DR |
| Rooms: | 10 |
| Bedrooms: | 4 |
| Bedrooms +: | 2 |
| Family Room: | T |
| Basement: | Finished, Separate Ent |
| Level/Floor | Room | Length(ft) | Width(ft) | Descriptions | |
| Room 1 | Main | Family Ro | 16.56 | 11.97 | Hardwood Floor, Window |
| Room 2 | Main | Kitchen | 12.99 | 9.97 | Porcelain Floor, Walk-Out |
| Room 3 | Main | Breakfast | 12.99 | 11.97 | Porcelain Floor, Walk-Out |
| Room 4 | Main | Common Ro | 15.97 | 11.48 | Hardwood Floor |
| Room 5 | Second | Primary B | 14.99 | 12.5 | Broadloom, Ensuite Bath |
| Room 6 | Second | Bedroom 2 | 10.36 | 10.99 | Broadloom, Window |
| Room 7 | Second | Bedroom 3 | 11.48 | 10.5 | Broadloom, Window |
| Room 8 | Second | Bedroom 4 | 12.6 | 10.99 | Broadloom, Ensuite Bath |
| Room 9 | Second | Laundry | Tile Floor | ||
| Room 10 | Second | Bedroom | |||
| Room 11 | Basement | Bedroom 2 | |||
| Room 12 | Basement | Kitchen |
| Washroom Type | No. of Pieces | Level |
| Washroom Type 1 | 4 | Second |
| Washroom Type 2 | 3 | Second |
| Washroom Type 3 | 3 | Second |
| Washroom Type 4 | 2 | Main |
| Washroom Type 5 | 3 | Basement |
| Washroom Type 6 | 4 | Second |
| Washroom Type 7 | 3 | Second |
| Washroom Type 8 | 3 | Second |
| Washroom Type 9 | 2 | Main |
| Washroom Type 10 | 3 | Basement |
| Total Area: | 0.00 |
| Approximatly Age: | 0-5 |
| Property Type: | Detached |
| Style: | 2-Storey |
| Exterior: | Brick, Stucco (Plaster) |
| Garage Type: | Attached |
| (Parking/)Drive: | Private Do |
| Drive Parking Spaces: | 4 |
| Park #1 | |
| Parking Type: | Private Do |
| Park #2 | |
| Parking Type: | Private Do |
| Pool: | None |
| Approximatly Age: | 0-5 |
| Approximatly Square Footage: | 2000-2500 |
| Property Features: | Place Of Wor, Park |
| CAC Included: | N |
| Water Included: | N |
| Cabel TV Included: | N |
| Common Elements Included: | N |
| Heat Included: | N |
| Parking Included: | N |
| Condo Tax Included: | N |
| Building Insurance Included: | N |
| Fireplace/Stove: | N |
| Heat Type: | Forced Air |
| Central Air Conditioning: | Central Air |
| Central Vac: | N |
| Laundry Level: | Syste |
| Ensuite Laundry: | F |
| Sewers: | Sewer |
| Utilities-Cable: | A |
| Utilities-Hydro: | Y |
| Utilities-Sewers: | Y |
| Utilities-Gas: | Y |
| Utilities-Municipal Water: | Y |
| Utilities-Telephone: | A |
$
%
Years
This calculator is for demonstration purposes only. Always consult a professional
financial advisor before making personal financial decisions.
| Although the information displayed is believed to be accurate, no warranties or representations are made of any kind. |
| HOMELIFE MAPLE LEAF REALTY LTD. |
|
|

Bikramjit Sharma
Broker
Dir:
647-295-0028
Bus:
905 456 9090
Fax:
905-456-9091
| Virtual Tour | Book Showing | Email a Friend |
Jump To:
At a Glance:
| Type: | Freehold - Detached |
| Area: | Peel |
| Municipality: | Brampton |
| Neighbourhood: | Sandringham-Wellington North |
| Style: | 2-Storey |
| Approximate Age: | 0-5 |
| Tax: | $9,331 |
| Beds: | 4+2 |
| Baths: | 5 |
| Fireplace: | N |
| Pool: | None |
Locatin Map:
Payment Calculator:

