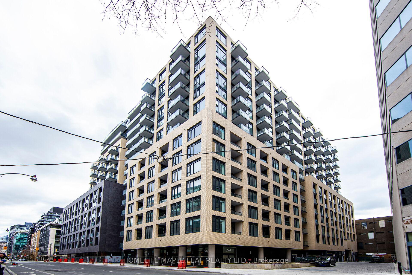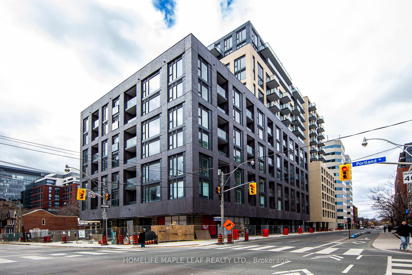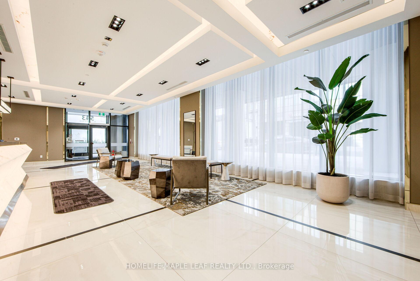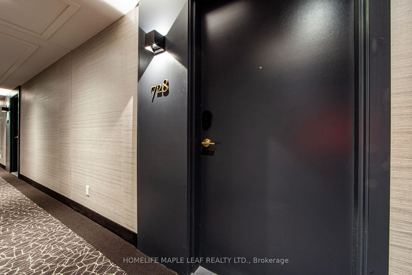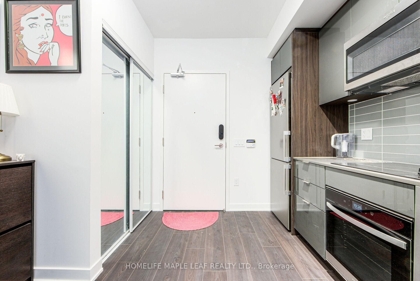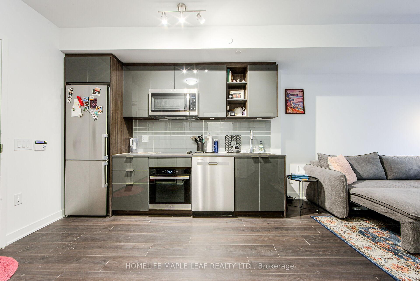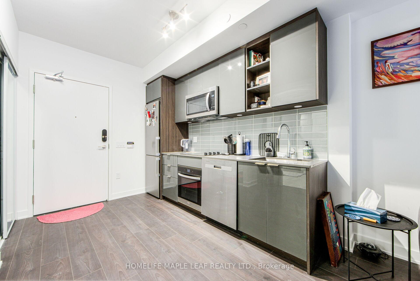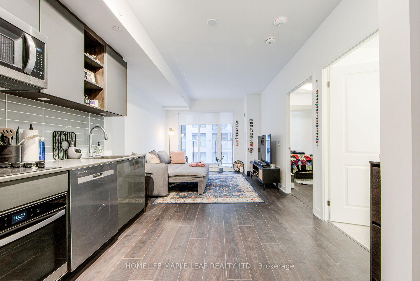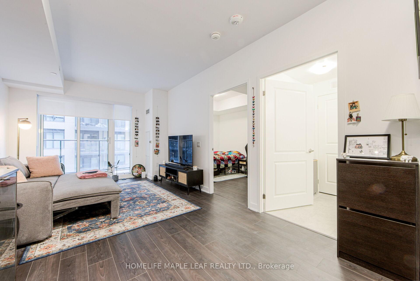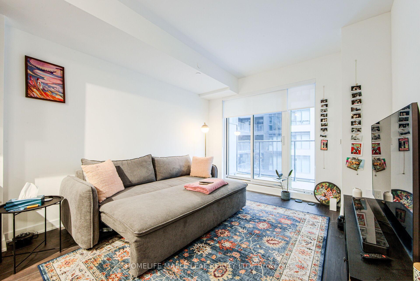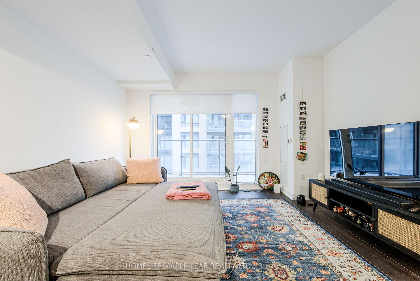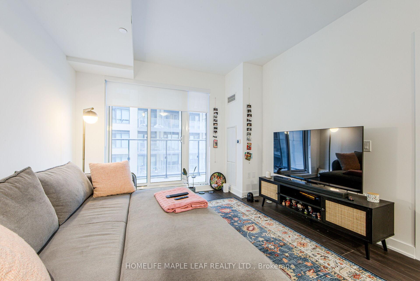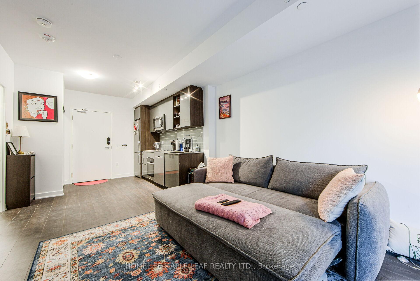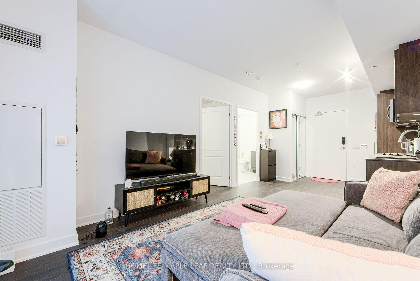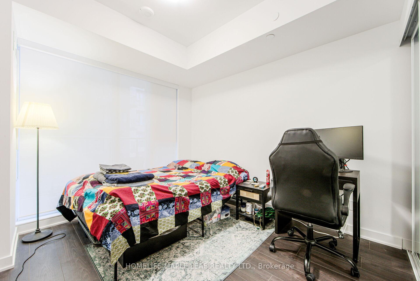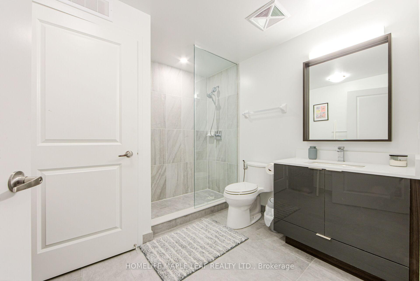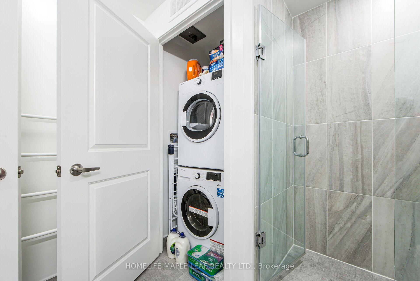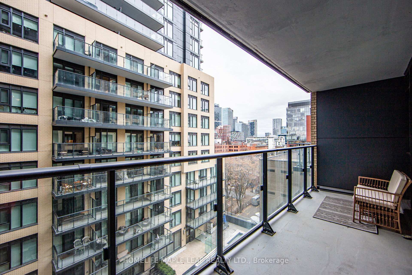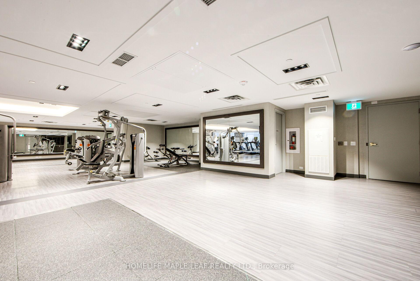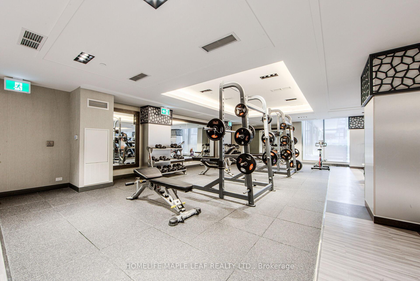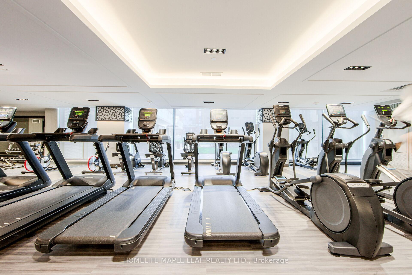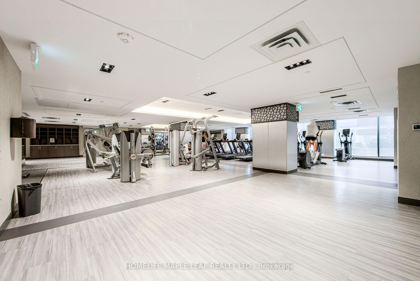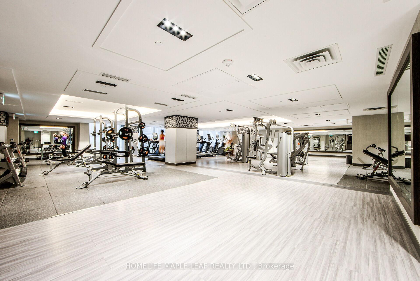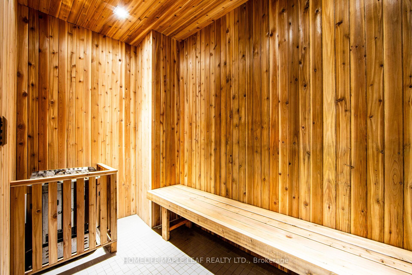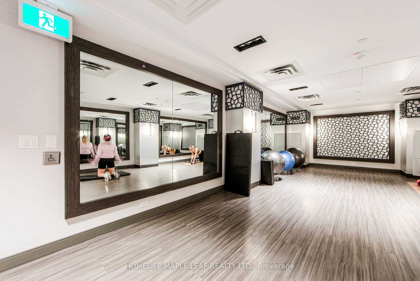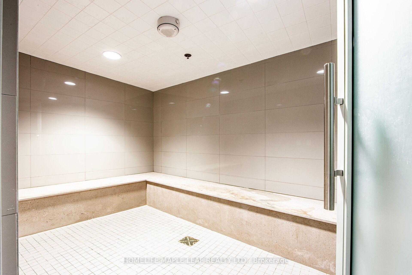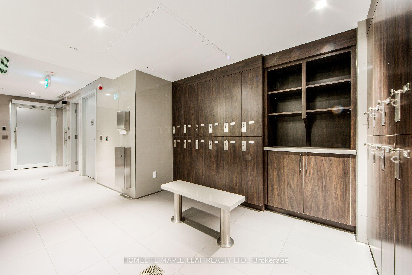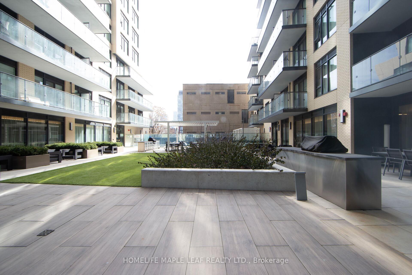$684,990
Available - For Sale
Listing ID: C12039268
543 Richmond Stre West , Toronto, M5V 0W9, Toronto
| Welcome to 543 Richmond St Unit 728 Residences At Portland. Nestled In The Heart Of The Fashion District. 1 Bedroom, 1 Bathroom, W/O Balcony, Perfect Layout, Steps From The Entertainment District & Minutes From The Financial District, Developed By A Very Reputable Builder "Pemberton Group". Building Amenities Include 24 Hr Concierge, Fitness Centre, Party Room, Games Room, Outdoor Pool, Rooftop Lounge W/Panoramic Views Of The City + Many More. |
| Price | $684,990 |
| Taxes: | $0.00 |
| Occupancy by: | Tenant |
| Address: | 543 Richmond Stre West , Toronto, M5V 0W9, Toronto |
| Postal Code: | M5V 0W9 |
| Province/State: | Toronto |
| Directions/Cross Streets: | Richmond/Portland |
| Level/Floor | Room | Length(ft) | Width(ft) | Descriptions | |
| Room 1 | Main | Living Ro | 12.5 | 10.96 | Laminate, Open Concept, W/O To Balcony |
| Room 2 | Main | Dining Ro | 10.5 | 10.3 | Laminate, Open Concept, Combined w/Kitchen |
| Room 3 | Main | Kitchen | 10.5 | 10.3 | Laminate, Stainless Steel Appl, Stone Counters |
| Room 4 | Main | Bedroom | 10.92 | 8.99 | Laminate, Closet, Window |
| Washroom Type | No. of Pieces | Level |
| Washroom Type 1 | 3 | |
| Washroom Type 2 | 0 | |
| Washroom Type 3 | 0 | |
| Washroom Type 4 | 0 | |
| Washroom Type 5 | 0 | |
| Washroom Type 6 | 3 | |
| Washroom Type 7 | 0 | |
| Washroom Type 8 | 0 | |
| Washroom Type 9 | 0 | |
| Washroom Type 10 | 0 |
| Total Area: | 0.00 |
| Washrooms: | 1 |
| Heat Type: | Forced Air |
| Central Air Conditioning: | Central Air |
| Elevator Lift: | True |
$
%
Years
This calculator is for demonstration purposes only. Always consult a professional
financial advisor before making personal financial decisions.
| Although the information displayed is believed to be accurate, no warranties or representations are made of any kind. |
| HOMELIFE MAPLE LEAF REALTY LTD. |
|
|

Bikramjit Sharma
Broker
Dir:
647-295-0028
Bus:
905 456 9090
Fax:
905-456-9091
| Virtual Tour | Book Showing | Email a Friend |
Jump To:
At a Glance:
| Type: | Com - Co-op Apartment |
| Area: | Toronto |
| Municipality: | Toronto C01 |
| Neighbourhood: | Waterfront Communities C1 |
| Style: | Apartment |
| Maintenance Fee: | $391.34 |
| Beds: | 1 |
| Baths: | 1 |
| Fireplace: | N |
Locatin Map:
Payment Calculator:

