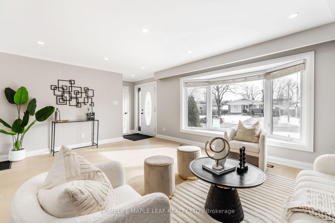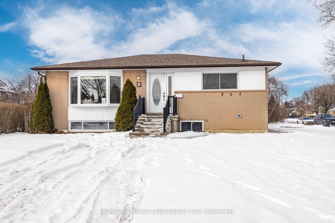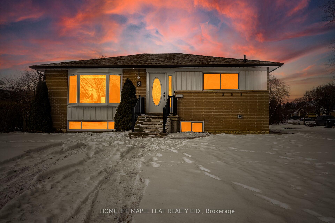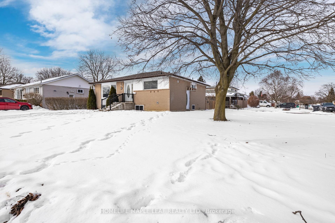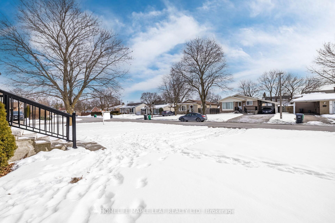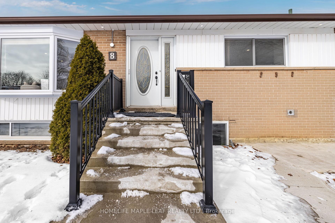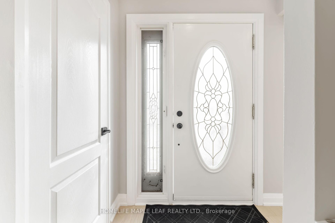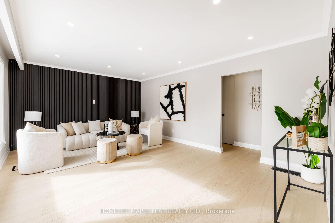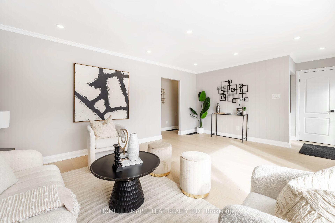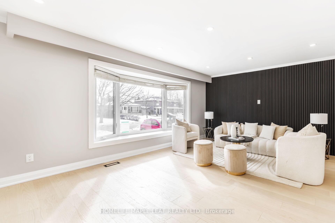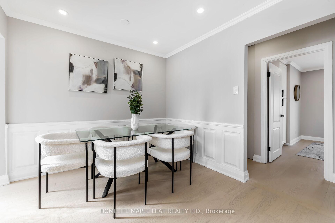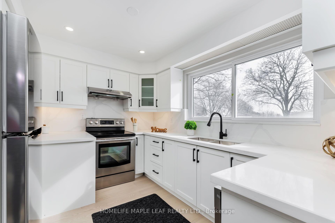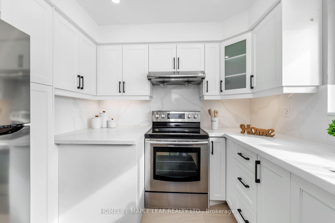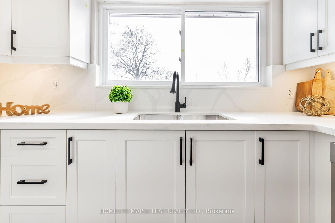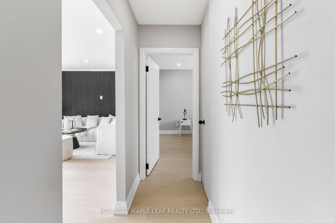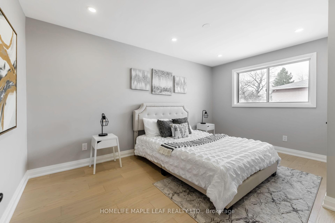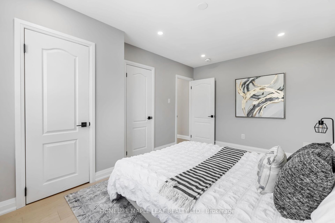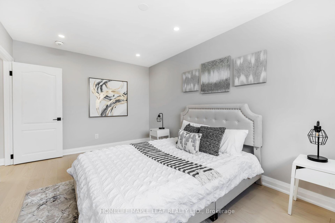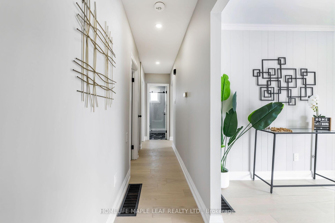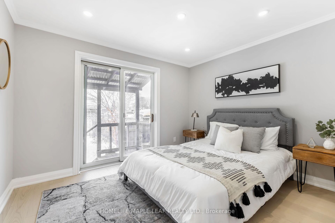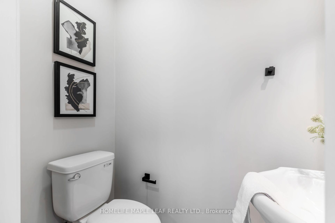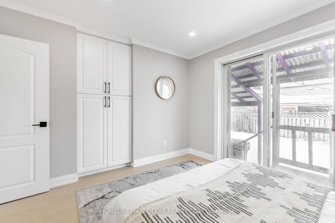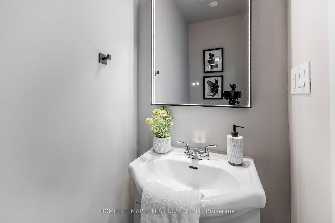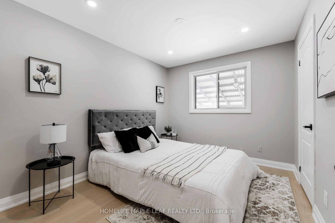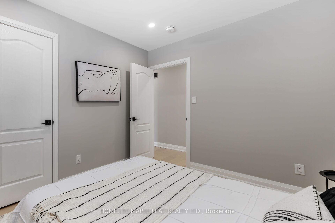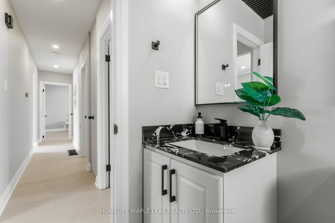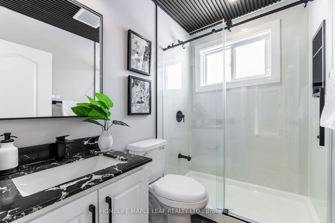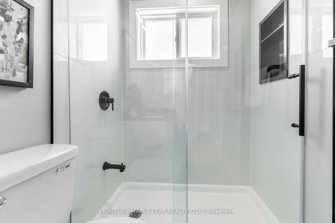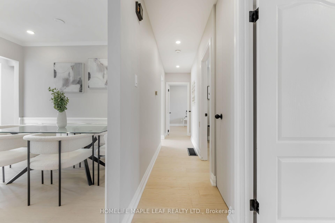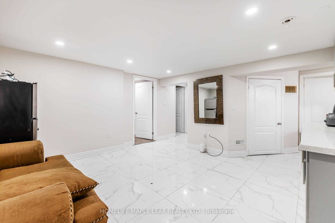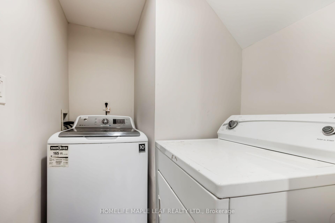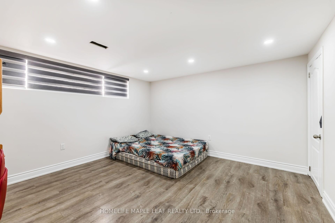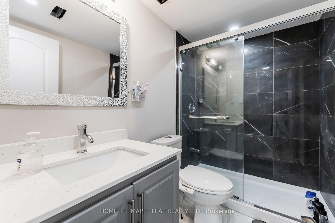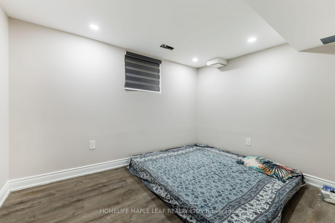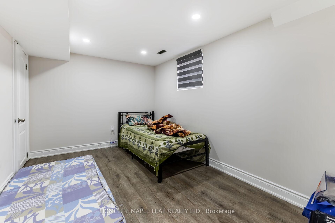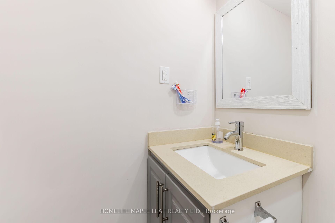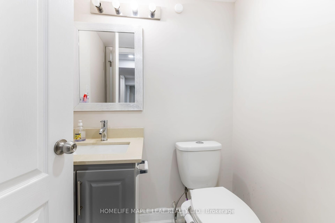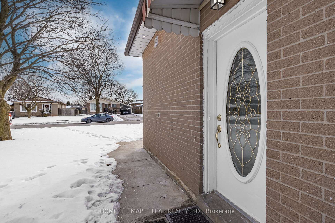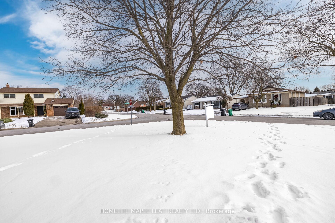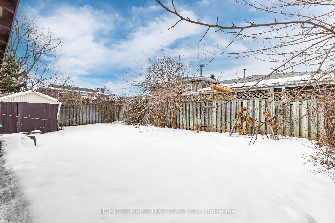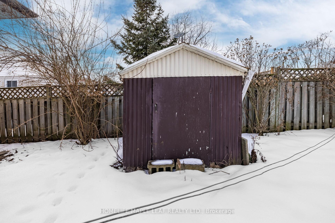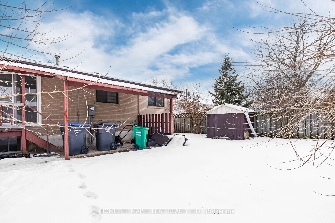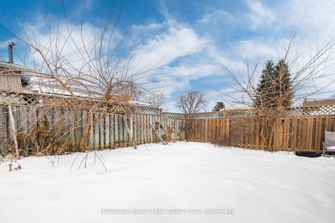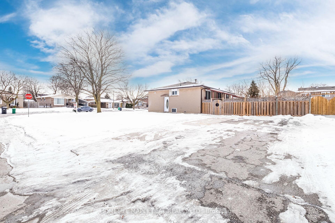$897,000
Available - For Sale
Listing ID: W12040379
8 Welbeck Drive , Brampton, L6X 2L1, Peel
| Welcome To 8 Welbeck Dr! This Charming, Well-Maintained Bungalow Is Located On A Huge Lot And The Basement Has A Separate Entrance With Finished 3 Bed Legal Basement Apt. A Large Living Room With Featured Panel Wall, Newly Painted, Upgraded Bathrooms With Standing Showers, Tastefully Renovated Kitchen With Quartz Countertops, S/S Appliances, Pot Lights Throughout, Shared Laundry Area For Added Convenience. Showing True Pride Of Ownership Throughout. This Property Offers Excellent Potential For Rental Income And An Exclusive Opportunity For First Time Buyers, Its Now Your Chance To Make It Your Dream Abode!! |
| Price | $897,000 |
| Taxes: | $4947.63 |
| Occupancy: | Owner+T |
| Address: | 8 Welbeck Drive , Brampton, L6X 2L1, Peel |
| Acreage: | < .50 |
| Directions/Cross Streets: | FLOWERTOWN/MCLAUGHLIN |
| Rooms: | 10 |
| Bedrooms: | 3 |
| Bedrooms +: | 3 |
| Family Room: | T |
| Basement: | Finished, Separate Ent |
| Level/Floor | Room | Length(ft) | Width(ft) | Descriptions | |
| Room 1 | Main | Living Ro | 18.34 | 9.84 | Picture Window, Hardwood Floor |
| Room 2 | Main | Kitchen | 10.92 | 9.45 | Renovated, Hardwood Floor |
| Room 3 | Main | Breakfast | 9.22 | 8.95 | Combined w/Kitchen, Hardwood Floor |
| Room 4 | Main | Primary B | 11.91 | 10.14 | 2 Pc Ensuite, Porcelain Floor |
| Room 5 | Main | Bedroom 2 | 9.41 | 9.02 | Closet, Hardwood Floor |
| Room 6 | Main | Bedroom 3 | 7.02 | 6.26 | Closet, Hardwood Floor |
| Room 7 | Lower | Living Ro | 13.09 | 13.58 | 2 Pc Bath, Porcelain Floor, 3 Pc Bath |
| Room 8 | Lower | Bedroom | 13.38 | 12.37 | Finished |
| Room 9 | Lower | Bedroom | 12.37 | 8.99 | Finished |
| Room 10 | Lower | Bedroom | 12.69 | 8.59 | Finished |
| Washroom Type | No. of Pieces | Level |
| Washroom Type 1 | 3 | |
| Washroom Type 2 | 3 | |
| Washroom Type 3 | 2 | |
| Washroom Type 4 | 2 | |
| Washroom Type 5 | 0 | |
| Washroom Type 6 | 3 | |
| Washroom Type 7 | 3 | |
| Washroom Type 8 | 2 | |
| Washroom Type 9 | 2 | |
| Washroom Type 10 | 0 |
| Total Area: | 0.00 |
| Property Type: | Detached |
| Style: | Bungalow |
| Exterior: | Brick, Concrete |
| Garage Type: | None |
| (Parking/)Drive: | Private |
| Drive Parking Spaces: | 6 |
| Park #1 | |
| Parking Type: | Private |
| Park #2 | |
| Parking Type: | Private |
| Pool: | None |
| Approximatly Square Footage: | 1100-1500 |
| Property Features: | Hospital, Park |
| CAC Included: | N |
| Water Included: | N |
| Cabel TV Included: | N |
| Common Elements Included: | N |
| Heat Included: | N |
| Parking Included: | N |
| Condo Tax Included: | N |
| Building Insurance Included: | N |
| Fireplace/Stove: | N |
| Heat Type: | Forced Air |
| Central Air Conditioning: | Central Air |
| Central Vac: | N |
| Laundry Level: | Syste |
| Ensuite Laundry: | F |
| Elevator Lift: | False |
| Sewers: | Sewer |
| Utilities-Cable: | A |
| Utilities-Hydro: | Y |
| Utilities-Sewers: | Y |
| Utilities-Gas: | Y |
| Utilities-Municipal Water: | Y |
| Utilities-Telephone: | A |
$
%
Years
This calculator is for demonstration purposes only. Always consult a professional
financial advisor before making personal financial decisions.
| Although the information displayed is believed to be accurate, no warranties or representations are made of any kind. |
| HOMELIFE MAPLE LEAF REALTY LTD. |
|
|

Bikramjit Sharma
Broker
Dir:
647-295-0028
Bus:
905 456 9090
Fax:
905-456-9091
| Virtual Tour | Book Showing | Email a Friend |
Jump To:
At a Glance:
| Type: | Freehold - Detached |
| Area: | Peel |
| Municipality: | Brampton |
| Neighbourhood: | Northwood Park |
| Style: | Bungalow |
| Tax: | $4,947.63 |
| Beds: | 3+3 |
| Baths: | 4 |
| Fireplace: | N |
| Pool: | None |
Locatin Map:
Payment Calculator:

